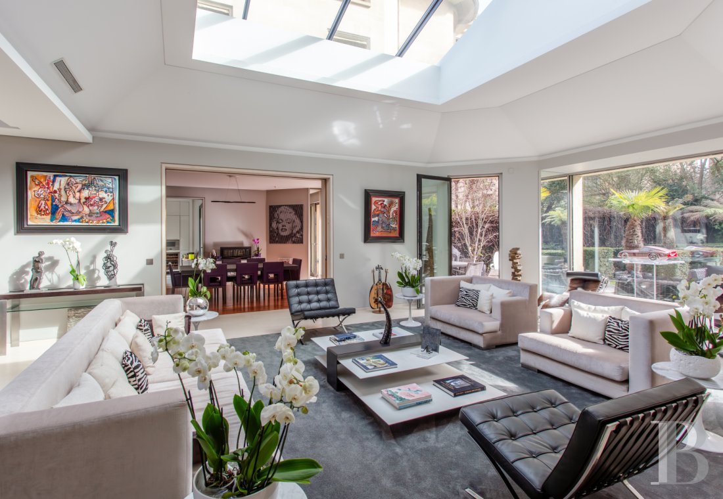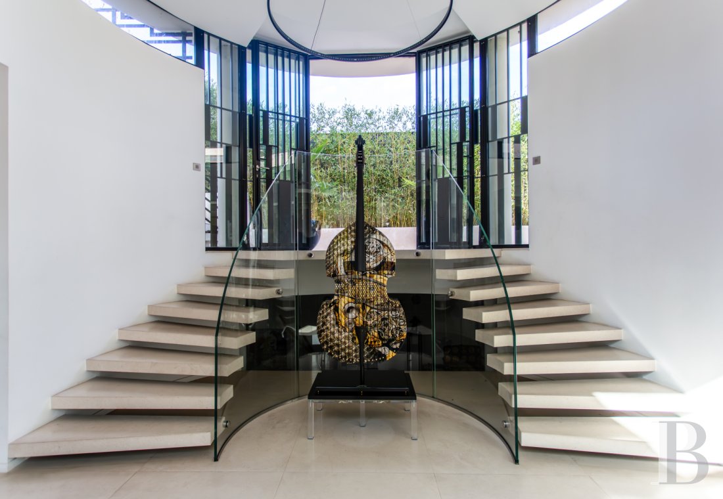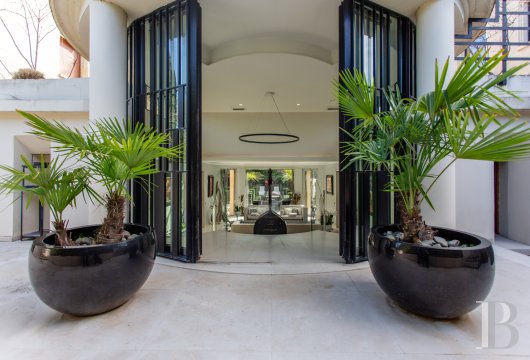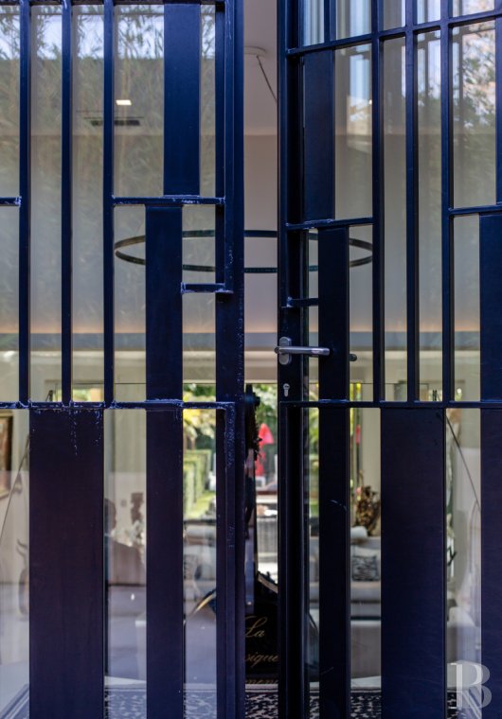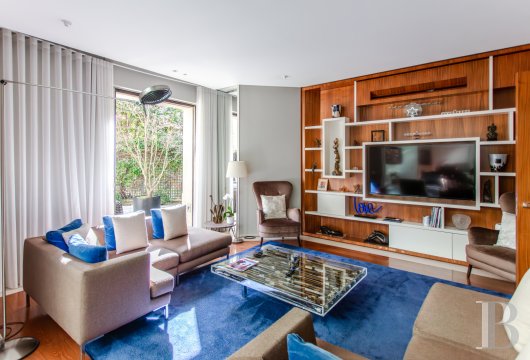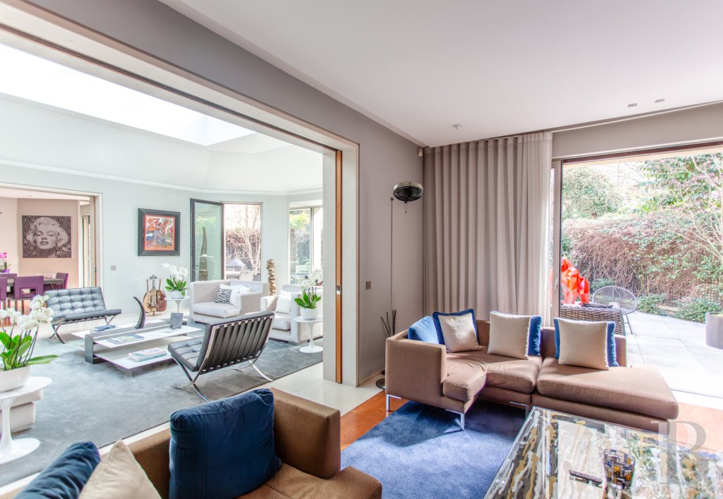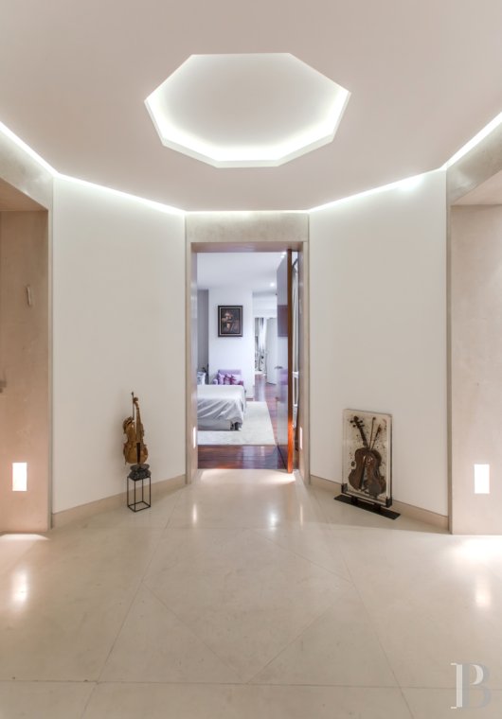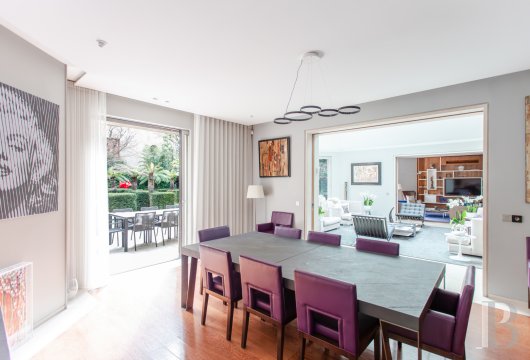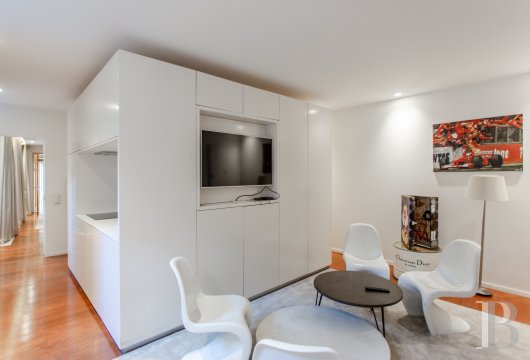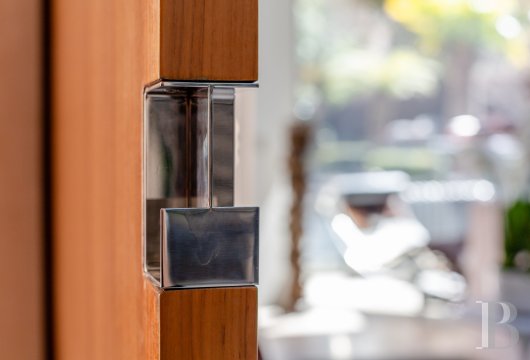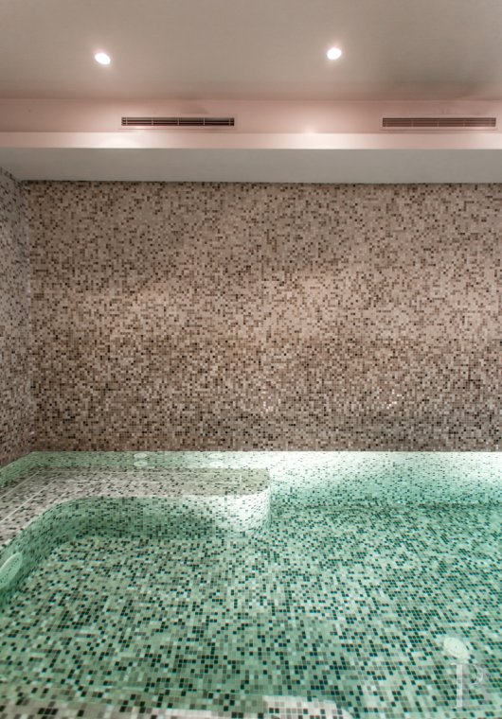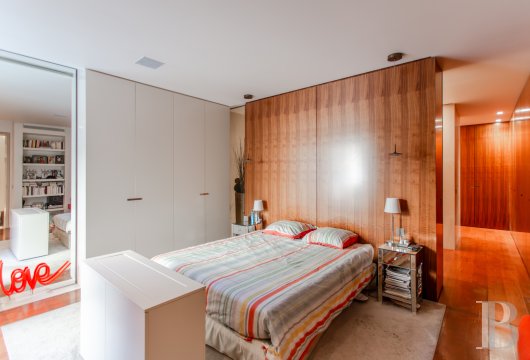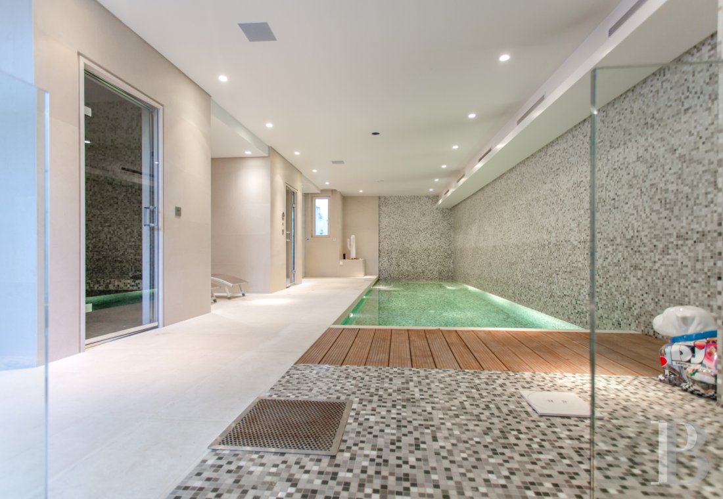Location
In the Muette district of the 16th arrondissement, between the Bois de Boulogne and the Ranelagh gardens. Since 1948, when the OECD moved into the former Château de la Muette, the area has become the diplomatic quarter of Paris, home to numerous embassies and enjoying an extremely high level of security features. Several international schools and the best French private schools are nearby. The RER C Avenue Henri-Martin and the metro line 9 Rue de la Pompe stations are just ten minutes from the house.
Description
The personal home of the architect Jean Walter has a floor area of almost 425 m² and an outdoor space of around 450 m². Several reception rooms bathed in light open onto patios and a garden. The night-time area comprises two bedrooms, an independent flat and a study. There is also a relaxation zone including an 11-metre swimming pool, a spa, a steam room and a gym. The architectural style is bold yet sober, and the choice of materials refined: dressed stone, travertine, mahogany and marble.
Lastly, the property comes with three garages and a cellar, as well as a security system, home lighting automation and air conditioning.
The Walter Buildings
In 1929, the architect Jean Walter, attracted by the area's lush greenery, chose the site of the former Thiers enclosure, a plot of land of 1,3 ha situated between the Bois de Boulogne and the Ranelagh gardens, to build a property complex designed to accommodate the great fortunes of the time, mainly industrialists and celebrities. Three impressive dressed stone buildings of classical architecture, their floors linked by paired pilasters, were erected in a perfect arrangement. The top floor is framed by octagonal turrets and laid out in extensive terraces. The facades are curved, with a level of galleries with columns enhancing the entire structure. The openings have a hight of nearly 4 metres. The exterior of the complex has been listed as a French historic monument since 2006.
The Outdoors
The property is accessed directly from the street via a pedestrian gate with security cameras. The upper level features a green terrace surrounded with trees and bushes, while the lower level comprises a vast terrace that follows the shape of the house, as well as a landscaped garden planted with trees. From the street, the whole complex is completely hidden from sight.
The House
The entrance features a striking rotunda with glass walls and doors adorned with Art Deco wrought ironwork. A horseshoe-shaped staircase with floating treads and glass balustrades leads up to the main sitting room, where three large projecting patio doors offer a view towards the exterior palm alley. The house is topped by a glass roof. Two patio doors open onto a terrace, and the floor is of travertine. The dining room, which can be partitioned off from the main sitting room by sliding doors, also opens onto the terrace. The floor is of hardwood with travertine edging. The fully equipped kitchen includes an eating space. It also enjoys access to the terrace, as does the small sitting room, which can be separated from the large one by sliding doors. The flooring is identical to that in the dining room. The reception area extends over some 110 m².
Continuing through, there is a study furnished with bookcases and with access to the garden, as well as the master bedroom, which has two walk-in wardrobes and an en suite bathroom with marble double washbasins, freestanding bathtub, marble shower and lavatory. A second bedroom with en-suite shower room and lavatory follows. All these rooms have hardwood floors.
There is also a small flat with its own entrance, comprising a sitting room, a small kitchen, a bedroom and a shower room with toilet, all arranged in a semi-open plan with hardwood or tiled floors.
Finally, there is a relaxation area with an 11-metre-long indoor swimming pool with spa and counter-current unit, a steam room and a gym, where floors and walls are clad in wooden boards, large travertine flagstones or small mosaic tiles.
Our opinion
The Walter buildings have been one of the most famous real estate complexes in Paris since the 1930s. The list of co-owners, past and present, perfectly reflects the prestige of the premises. The house was built using the finest materials and is fitted with a state-of-the-art home automation system. Its timeless, sober architecture exudes an unequalled aura. The interior spaces interact with the exterior in a variety of different configurations, ensuring that the whole complex can be used for entertaining or family living, while remaining hidden from prying eyes. A luminous, secretive atmosphere worthy of an espionage film reigns here, exuding the kind of perspective and airiness typical of the best-designed spaces.
8 900 000 €
Fees at the Vendor’s expense
Reference 482975
| Total floor area | 450 m² |
| Number of rooms | 6 |
| Number of bedrooms | 3 |
| Annual average amount of the proportionate share of expenses | 12000 € |
French Energy Performance Diagnosis
NB: The above information is not only the result of our visit to the property; it is also based on information provided by the current owner. It is by no means comprehensive or strictly accurate especially where surface areas and construction dates are concerned. We cannot, therefore, be held liable for any misrepresentation.

