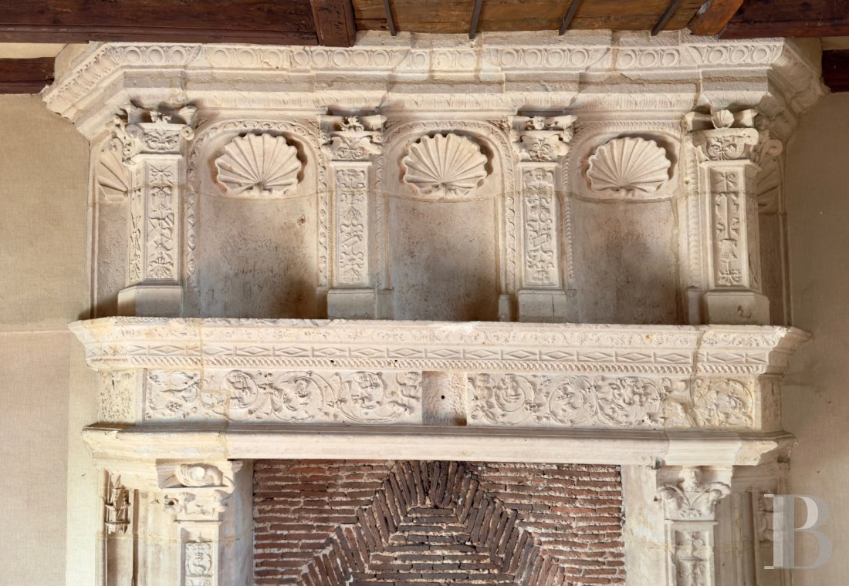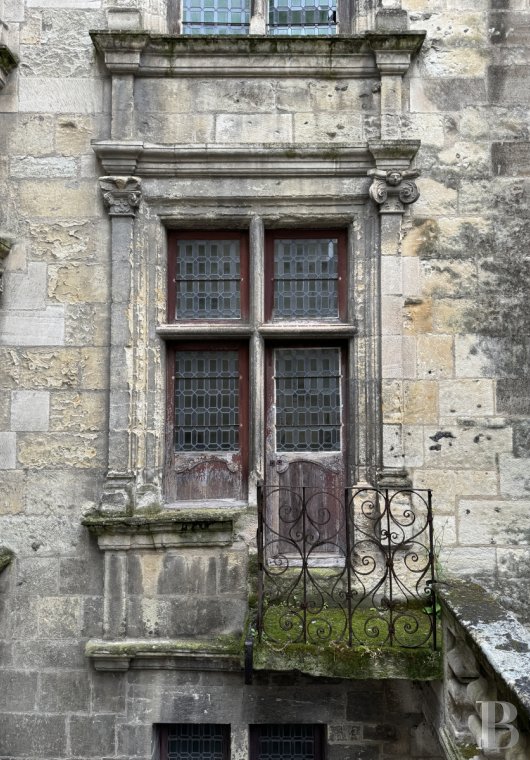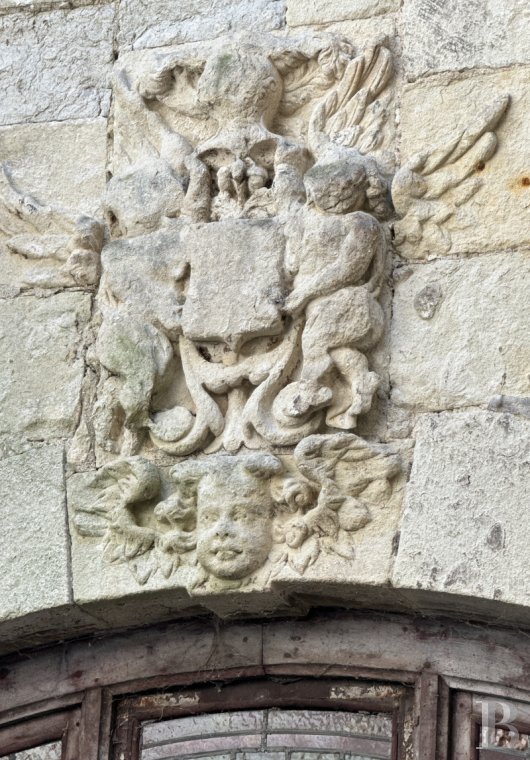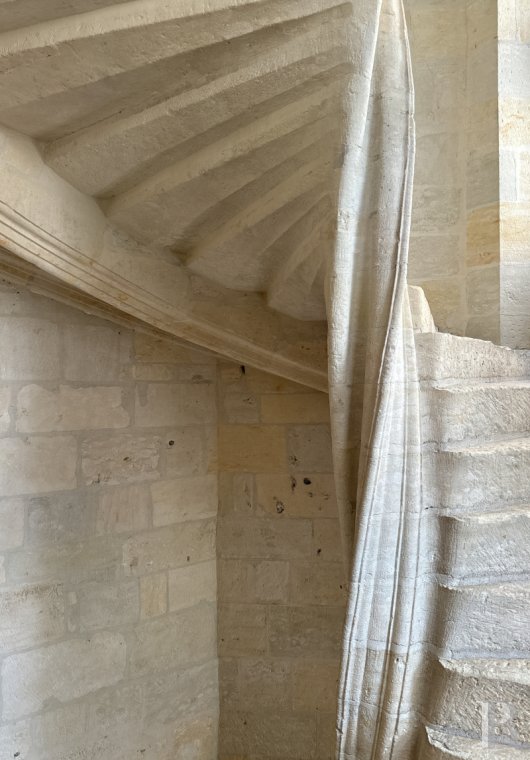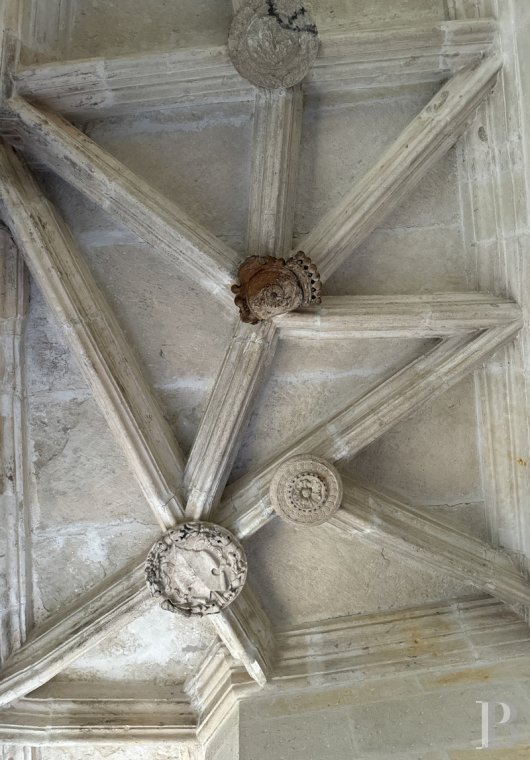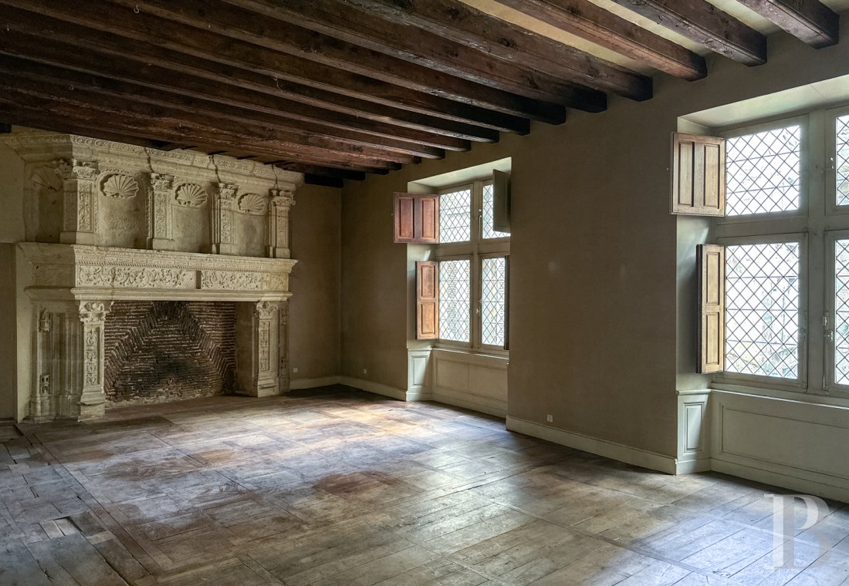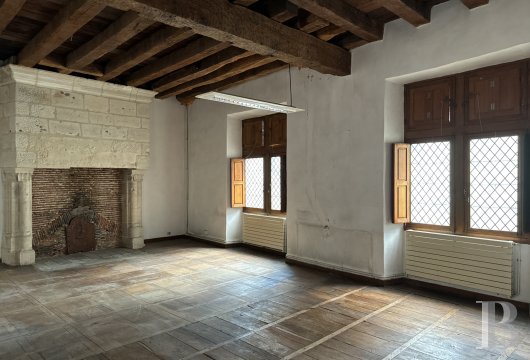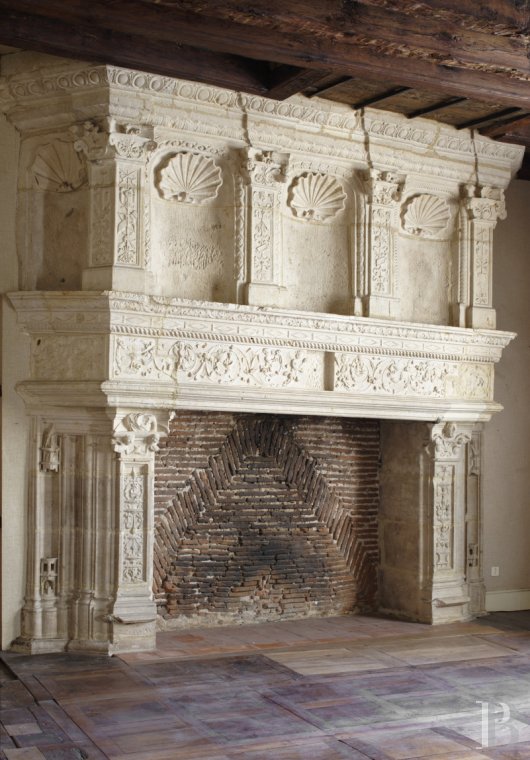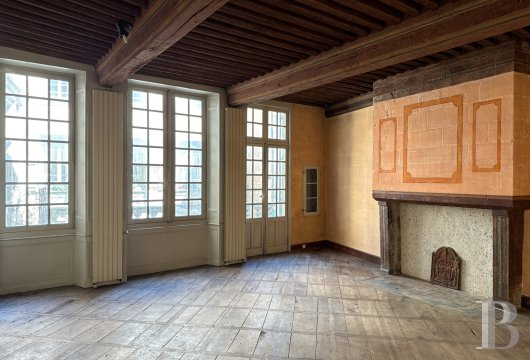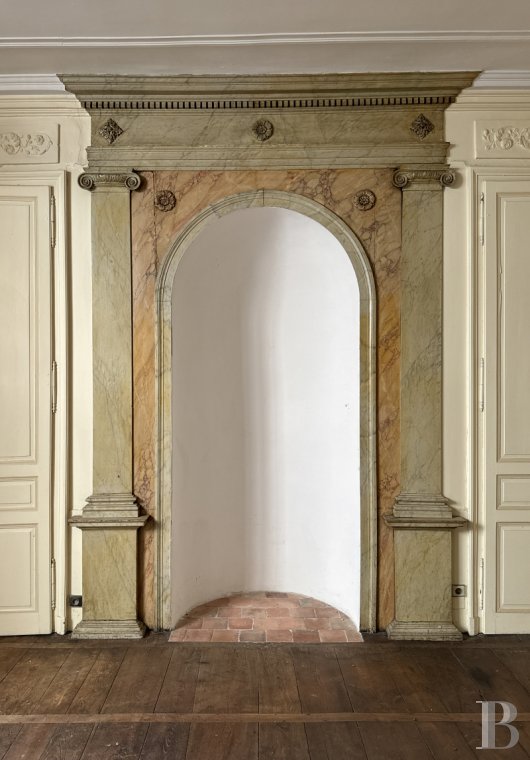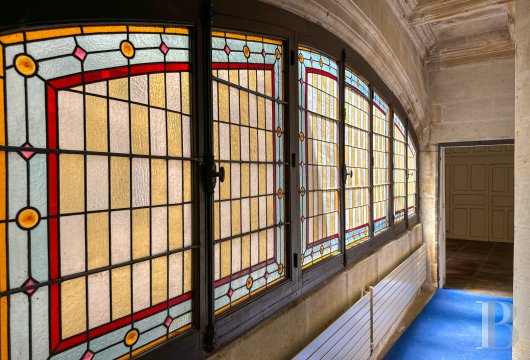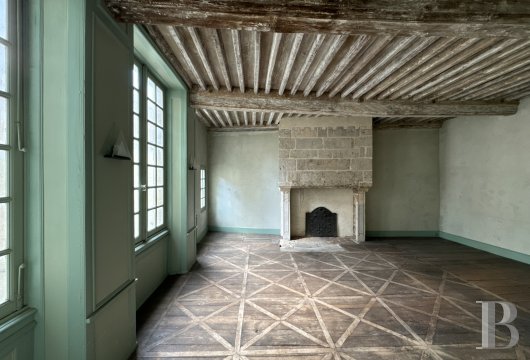located within the historical centre of Périgueux in the Nouvelle-Aquitaine region

Location
Périgueux, known as a city of art and history and the prefecture of the Dordogne department, is a charming city built along one of the meanders of the Isle River and surrounded by seven hills in the Nouvelle-Aquitaine region. From Gallo-Roman antiquity up to today, by way of the Renaissance and the modern period, its history is revealed through the strongly pronounced architecture of its different neighbourhoods.
Description
The monumental fireplace in the grand hall on the first floor celebrates the Renaissance in all its glory, while the building’s entire structure and roofs are in good condition.
Our opinion
This 16th-century private mansion, one of the most sumptuous in the city, is located in the middle of the town’s historic centre, a draw for many tourists. Two shops with their gable ends facing the street have been rented out, but the rest of the building is empty. After tax-exempt renovations, it could become a magnificent town house or be divided up into offices or flats.
Reference 933458
| Land registry surface area | 358 m² |
| Main building floor area | 656 m² |
| Number of bedrooms | 4 |
| Outbuildings floor area | 147 m² |
NB: The above information is not only the result of our visit to the property; it is also based on information provided by the current owner. It is by no means comprehensive or strictly accurate especially where surface areas and construction dates are concerned. We cannot, therefore, be held liable for any misrepresentation.

