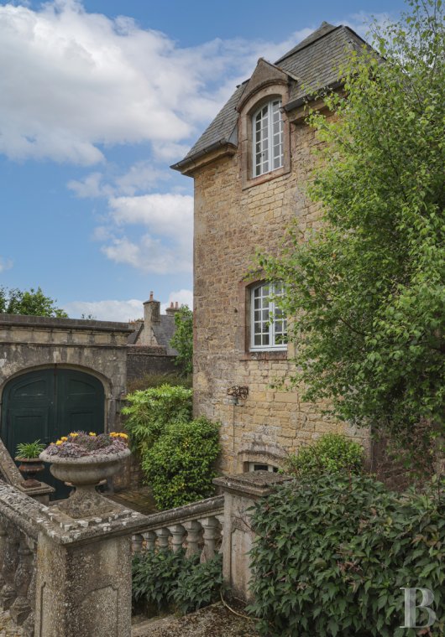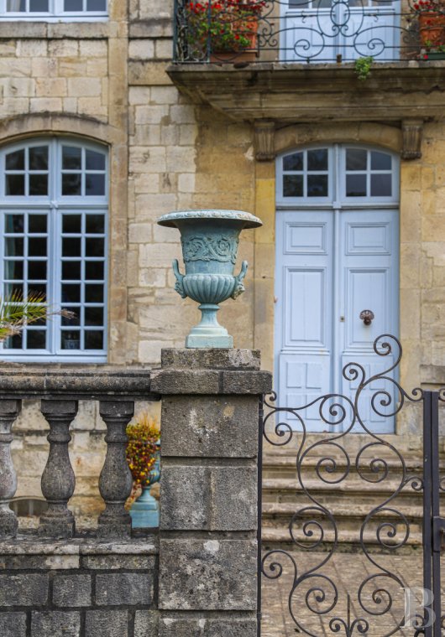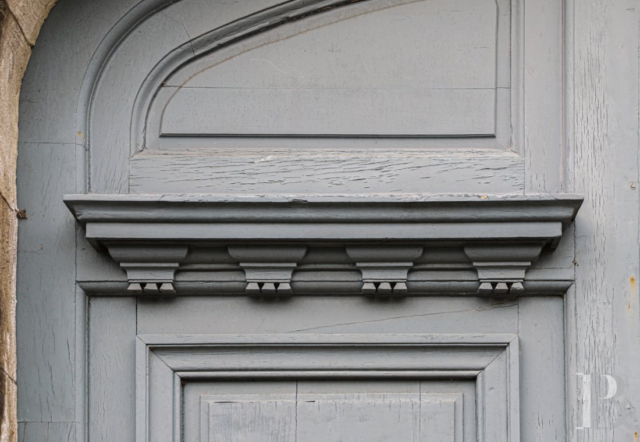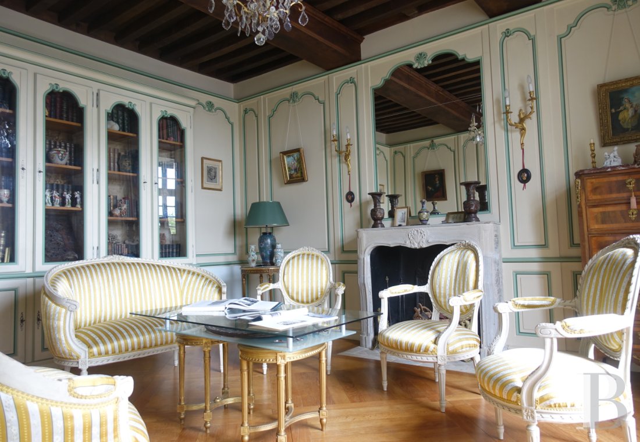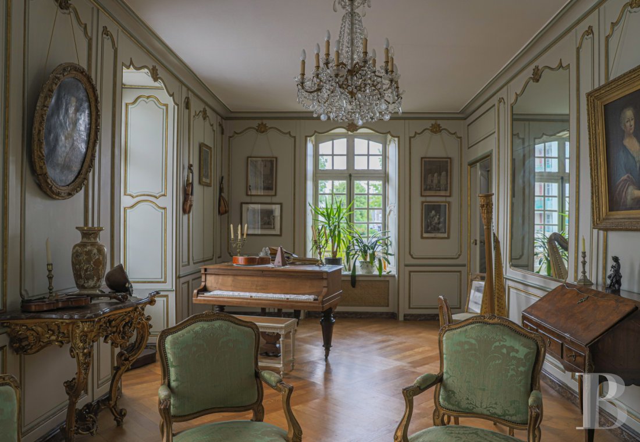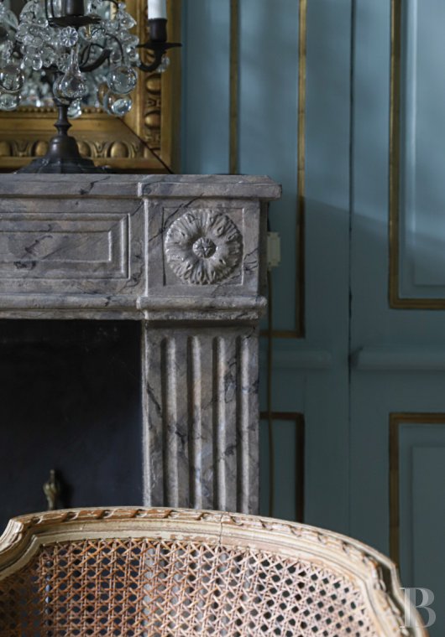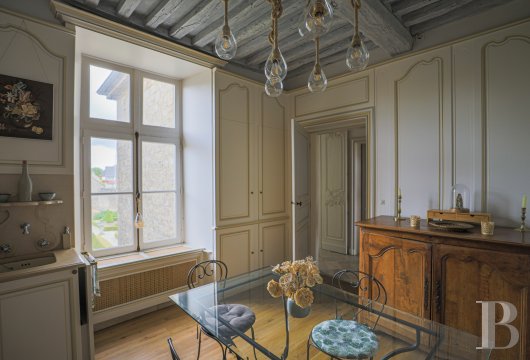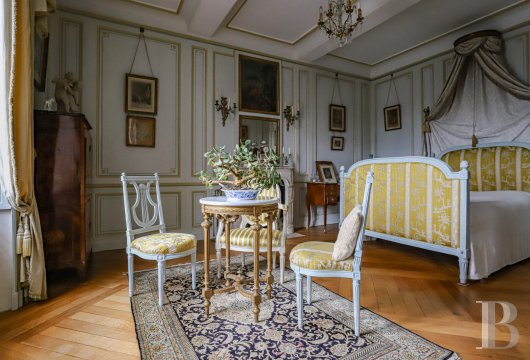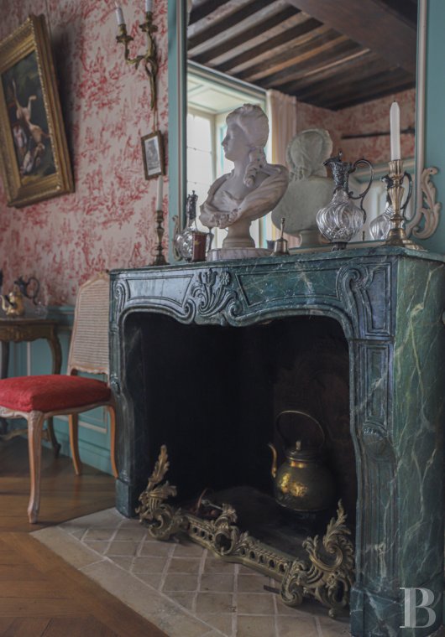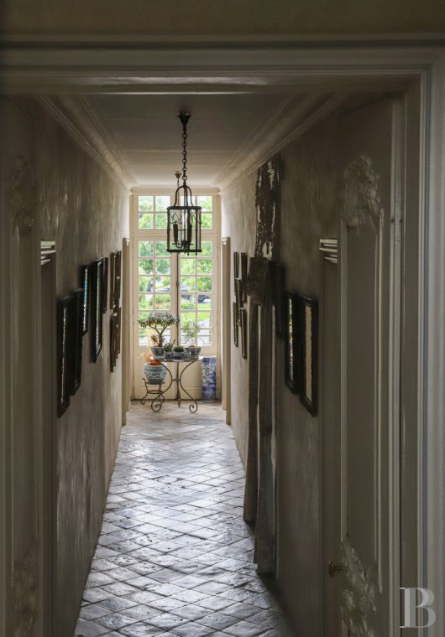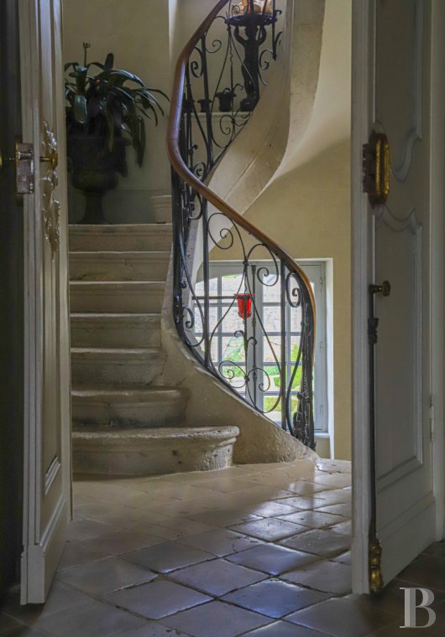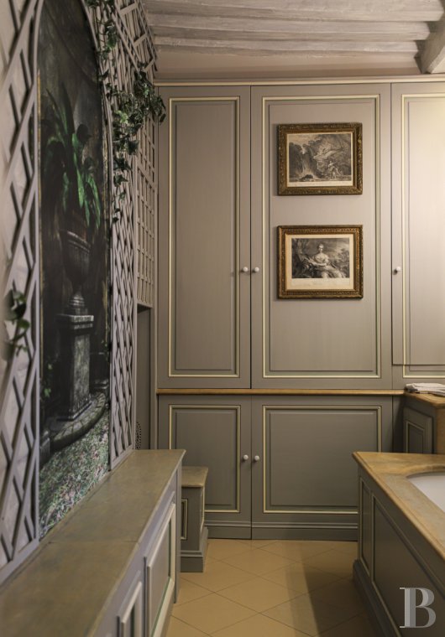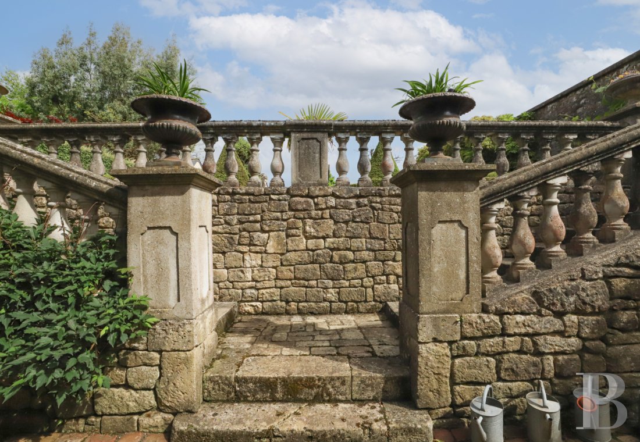in the so-called “Little Norman Versailles” on the Cotentin Peninsula

Location
Valognes is 20 km to the south-east of Cherbourg. Paris can be reached in 3 hours by train or road via the A13 motorway. Renowned beaches and villages such as Barfleur and Saint-Vaast-la-Hougue are some 15 km away. Valognes is a good place to start when exploring the Cotentin Peninsula and its scenery, with cliffs, bocage countryside and moors interspersed with low stone walls, all of which earned it the nickname of “Little Ireland”. There are numerous listed natural sites and outstanding gardens abound courtesy of the oceanic climate.
Description
The mansion house
Completed in 1725, the road side, exposed Valognes’ stone facade comprises three bays delimited on the corners by protruding quoins. The lintels above the openings on the ground floor are curved, whilst those on the first floor are straight. The window sills are linked to one another on the first floor via a string course and are further joined to the lintels of the ground-floor openings via little vertical strips. The central bay is enhanced upstairs by a French window and its balcony, with wrought iron railings, supported on two large striated consoles. The Mansard-style slate roof is embellished with three dormers, illuminating the attic space. The garden facade, featuring plain quarry stone blocks, is flanked by a protruding section, topped with a pavilion roof and housing the stairway.
A large gateway, decorated with protruding quoins, gives access to the garden.
The features included on the French Historic Monument list are the house facades and roof, the stairway and its stairwell, the two stairways giving access to the garden, the perimeter and retaining walls and the garden.
The ground floor
The entrance door opens into a long vestibule. It provides access, on one side, to a large lounge as well as a storage room and, on the other, to a small lounge and another room. Valognes’ stone has been used to pave the vestibule and the little lounge. Elsewhere, the floor is laid with strip pattern parquet flooring. The walls are lined with floor-to-ceiling panelling in the lounges and wainscoting in the other room. The tall windows are fitted with wooden, indoor shutters. A marble fireplace is topped with a mirror. The stairway, at the end of the vestibule, is housed in a widely illuminated tower. Its wide steps are composed of Valognes’ stone and its railings are made of wrought iron, topped with a wooden handrail.
The first floor
The stairway goes up to a landing, closed by tall wooden double doors that open into a long corridor. The layout is similar to that of the ground floor, with two rooms on either side. A kitchen, a bathroom, with a toilet, and a bedroom, on one side, a dining room and a lounge on the other. Valognes’ stone paves the floors in the kitchen and the corridor. All the other floors are laid with the same strip pattern parquet flooring. In the same way, the walls are lined with floor-to-ceiling panelling or wainscoting. Fireplaces topped with mirrors are to be found in all the rooms. In the bedroom, the beams have been boxed and the ceiling features arch moulding.
The second floor
With slightly sloping ceilings, this floor is composed of a shower room, with a toilet, and three bedrooms. The ornamentation is still the same, with Valognes’ stone, strip pattern parquet flooring and fireplaces in two of the bedrooms. Beams and joists have been left exposed and the floor in one of the bedrooms is paved with little, square, multicoloured terracotta tiles.
The attic
A stairway, concealed behind a door, in the middle of the second-floor corridor goes up to the attic space which has been converted and laid out as a single room. The floor is covered with strip pattern parquet flooring and the trusses have been left exposed. Skylights illuminate this room.
The basement
This level is composed of four vaulted rooms, aired via basement windows and laid out on either side of a corridor. It has packed mud floors. The openings are curved. A large, stone fireplace indicates the presence of an old kitchen. This level further houses a boiler room.
The garden
Laid out to the rear of the mansion house, the garden can be reached from the paved courtyard bordering the stairway tower. Set on a higher level to that of the house, it is accessed via two stone stairways, going up in opposing directions. The garden is surrounded by quarry stone block walls and divided into two sections. French formal parterres, with decoratively trimmed bushes, flanked by boxwood borders on the one hand and, on the other, a grassy area, marked in the centre by an ornamental pool and its sculpture, surrounded by a multitude of shrubberies and tall trees. Japanese aralia, maple, birch and eucalyptus trees, amongst others, provide a Far-East-Asian touch, enhanced by the sharpness of the lines. It is clear that meticulous attention is paid to this garden. Large palm laurel trees protect an arbour in clement weather. At the end of the garden, a quarry stone block construction, with curved openings and a slate roof, houses a 2-car garage, reached via a back street.
Our opinion
Sober and elegant, the “Hôtel Dorléans” is one of Valognes’ emblematic monuments. Its construction dates back to the town’s golden age, that of the 18th century, which earned it the nickname of “Little Norman Versailles”. Behind the listed stone facade, the vestibule astonishes visitors because of its size. The rest of the visit is steeped in the history of the premises, including the meticulously restored decors. The spiral stairway, providing a link between the different floors, is a magnificent work of art. The garden, also listed, is a harmonious combination of various species laid out under the protection of a majestic palm laurel tree.
895 000 €
Fees at the Vendor’s expense
Reference 287932
| Land registry surface area | 960 m² |
| Number of bedrooms | 4 |
French Energy Performance Diagnosis
NB: The above information is not only the result of our visit to the property; it is also based on information provided by the current owner. It is by no means comprehensive or strictly accurate especially where surface areas and construction dates are concerned. We cannot, therefore, be held liable for any misrepresentation.

