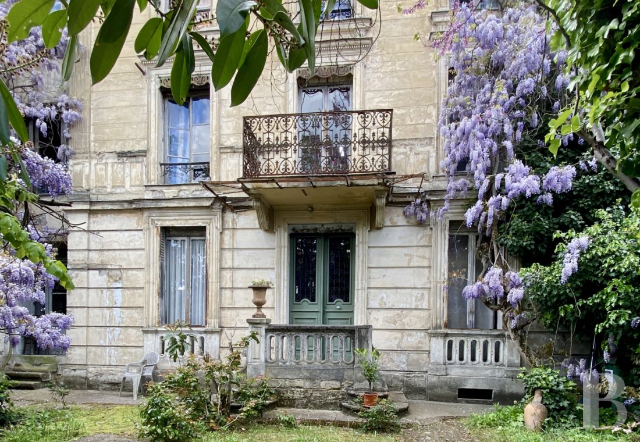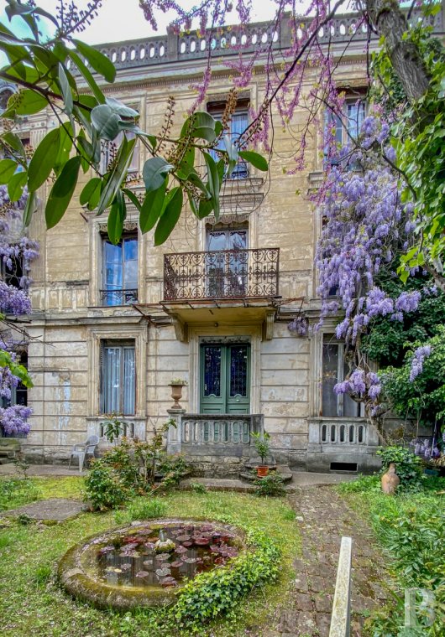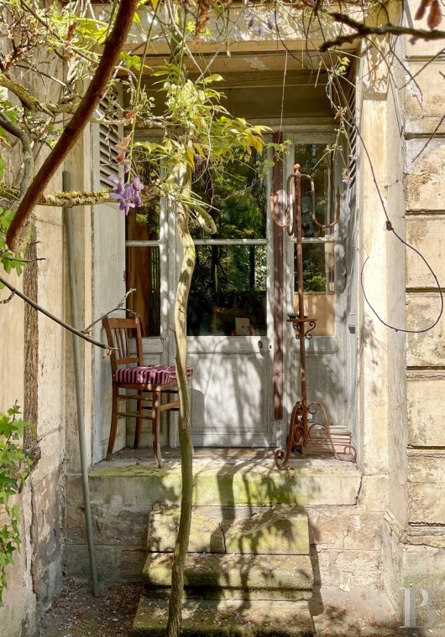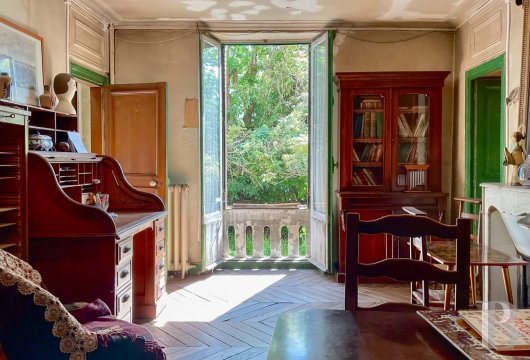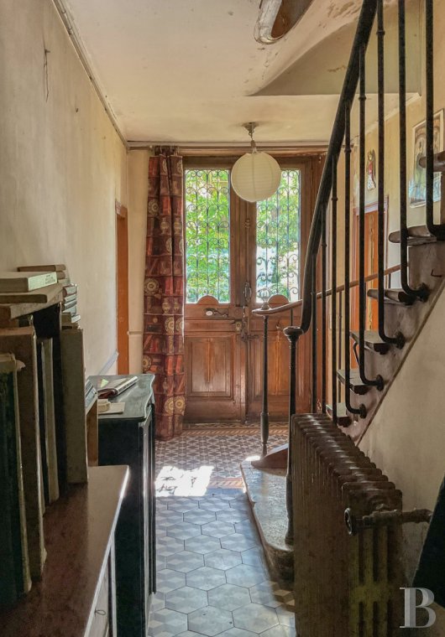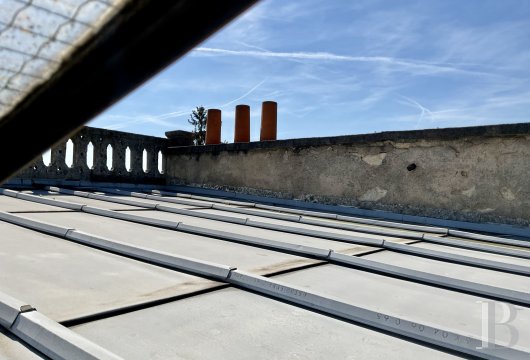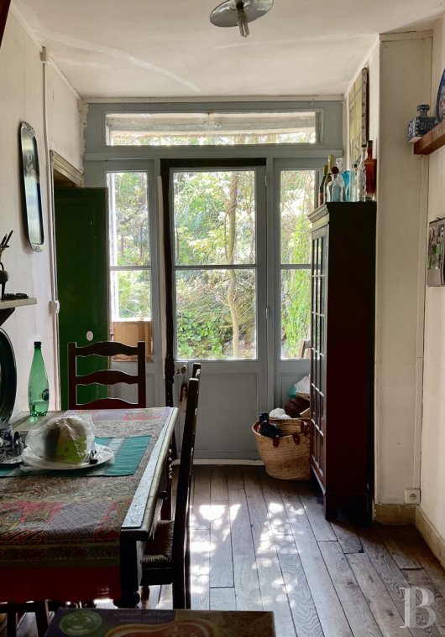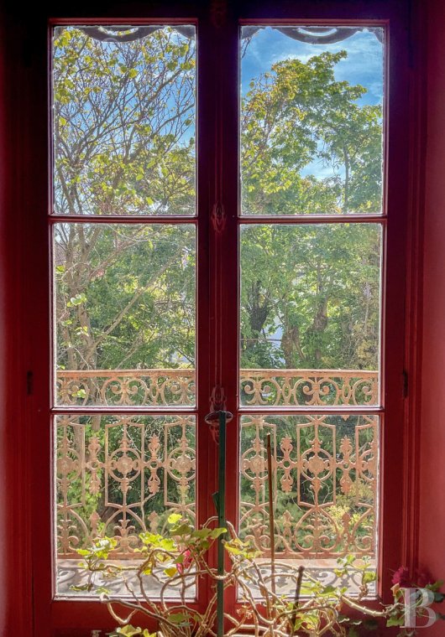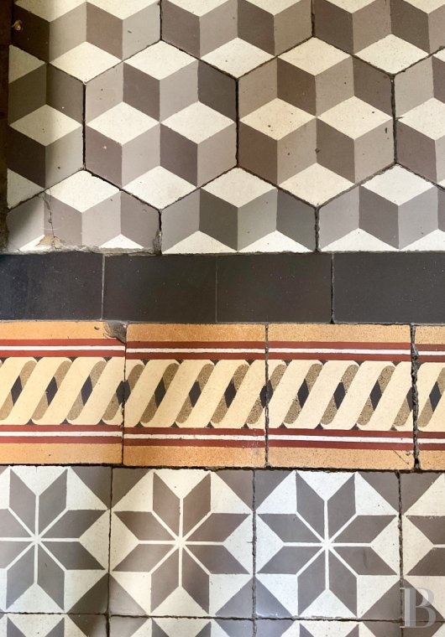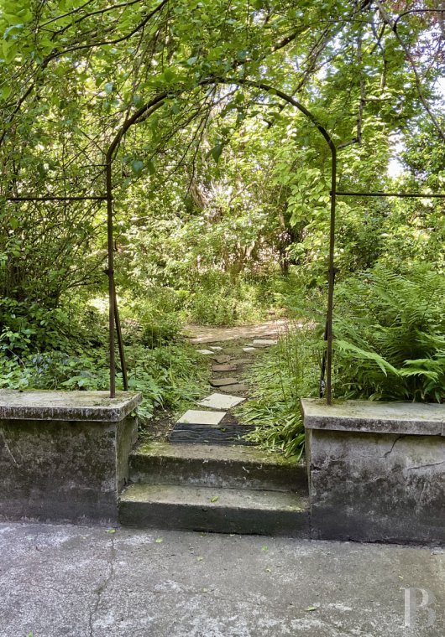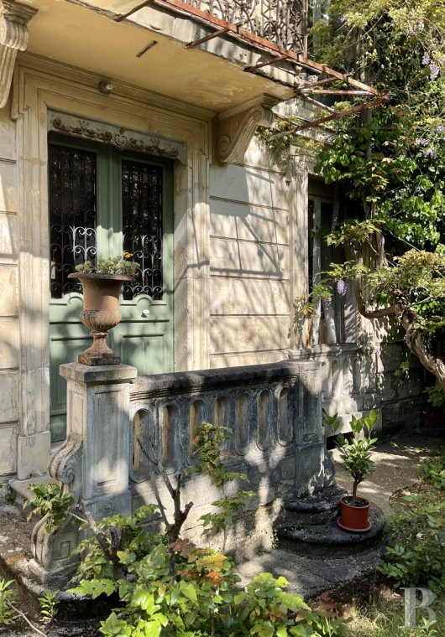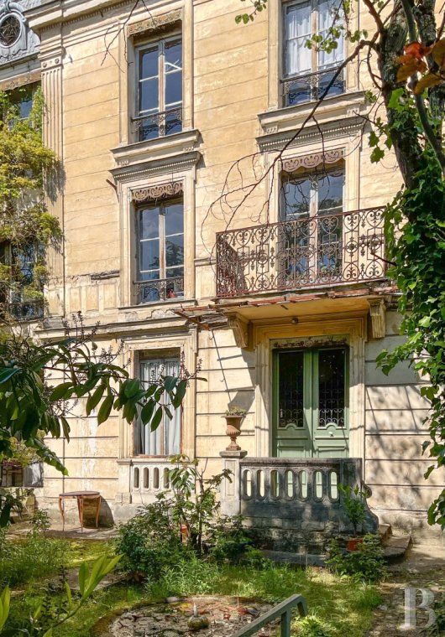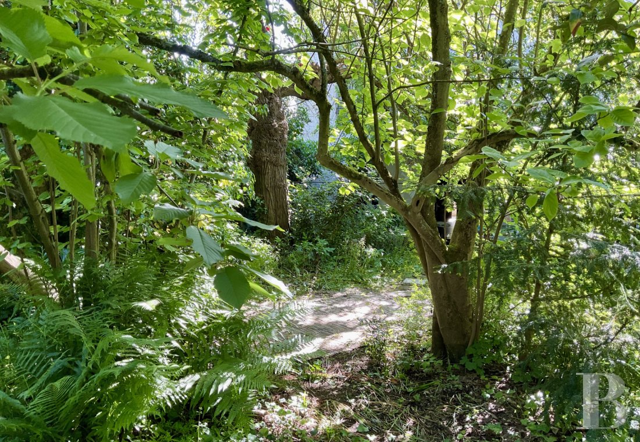Location
Only 10 minutes away from Paris, Fontenay-aux-Roses was once a very popular vacation destination for Parisians who came here to relax during the summer months. With a rich history, the domain first belonged to the Saint-Genevieve abbey in Paris as of 1168; it was then sold to Jean-Baptiste Colbert – Minister of State under Louis XIV – in 1675. Close to Paris, via the RER B, it is about 30 minutes from three of Paris’s major train stations (Gare du Nord, Gare de Lyon and Gare Saint-Lazare). Many schools are also located nearby: Les Renards preschool, Les Ormeaux Middle School, Marie Curie High School as well as Paris-Sud XI University.
Description
The private mansion, which has not been changed in decades, is simply waiting to find its lustre once again. The three-storey stone façade is topped with a balustrade, vestiges of a probable rooftop terrace, now replaced by a zinc roof.
Classical ornamental features characterise the entire building: bossages adorn the ground floor, a stringcourse highlights the first floor, while a dentilled cornice decorates the second; the windows, with surrounds decorated with delicate mouldings, are all aligned and symmetrically distributed around the axis of the wood and wrought-iron double-door on the ground floor. The front door is set back from the front steps, which can be accessed on either side of the stone guardrail. In the middle of the façade and overlooking the entrance, a balcony on brackets is adorned with a wrought-iron balustrade.
The house includes a ground floor with an office, living room, a kitchen overlooking the garden, as well as a workshop. The two upstairs floors contain bedrooms with the possibility of converting some of them into larger rooms with en-suite bathrooms. The cellar, remarkable in its size, has two storage areas, including a well and a vaulted cellar, worthy of the greatest of winegrowers.
Running alongside the property is a pedestrian path and a quiet street. Preceded by a garden decorated with a fountain, there is also a garage where a car can be parked, on the street side. An opulent wisteria vine festoons the façade, while, in the back, the outside area is punctuated with magnolias, lilacs and other bountiful varieties of shrubbery.
The Private Mansion
The ground floor
The front door opens onto an entrance hall decorated with original cement tiles depicting a trompe l’oeil cube pattern, which incorporates a colourful spiral frieze. This entrance includes a large central wood staircase. To the left of the latter, is a living room, in which an eastward-facing window and its balcony bathe the room in light. This room has mitred herringbone oak floors and is decorated with a white marble fireplace. Directly opposite, on the landing, a room with a glass roof, used as a workshop, is bathed in light from its many windows. A door leads to the patio behind the building and its garden of approximately 400 m².
The first floor
The staircase, with its wrought-iron railing, leads to the first floor, the landing of which overlooks the large garden to the southwest. The floor contains four bedrooms, a bathroom and lavatory as well as a patio on the east side, which overlooks the garden and street. The hardwood floor, the moulded ceilings and doorframes as well as the fireplaces all need to be restored. Renovations are necessary, but many possibilities exist, specifically by removing some of the partitions to expand the spaces and fully benefit from the house’s dual-aspect east-west orientation.
The second floor
Like the first floor, the space is divided into three bedrooms and two shower rooms in addition to storage areas. Many options exist to improve comfort and optimise the spaces. The hardwood floor, the many windows, the moulded ceilings and fireplaces provide endless possibilities for a makeover while still preserving the site’s authenticity.
The basement
The cellars represent one of the house’s particularities: with a total of three, they are wide and deep, covered with a cement floor. One of them has a well and another benefits from a floor to vaulted ceiling height of nearly 3 metres.
Our opinion
Once you have stepped foot on the property, there is no denying the private mansion’s imposing character: erected on a parcel of more than 500 m², it has retained a bourgeois elegance, without excess, in addition to noble materials and distinguished ornaments, but requires some renovations to bring back its lustre and live here comfortably once again. Its inner tranquillity and the pleasantness of its bucolic garden, make it hard to believe that it is located in the middle of Fontenay-aux-Roses, with its shops accessible in only a few minutes by foot, as well as access to Paris in 15 minutes via the city’s RER station – an ideal location.
Reference 719809
| Land registry surface area | 500 m² |
| Total floor area | 220 m² |
| Number of rooms | 8 |
| Number of bedrooms | 4 |
| Possible number of bedrooms | 5 |
| Surface Garden | 400 m² |
French Energy Performance Diagnosis
NB: The above information is not only the result of our visit to the property; it is also based on information provided by the current owner. It is by no means comprehensive or strictly accurate especially where surface areas and construction dates are concerned. We cannot, therefore, be held liable for any misrepresentation.

