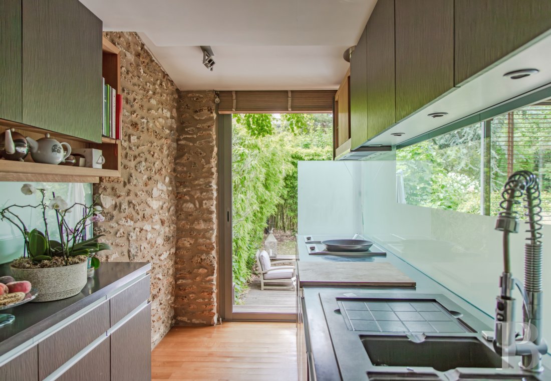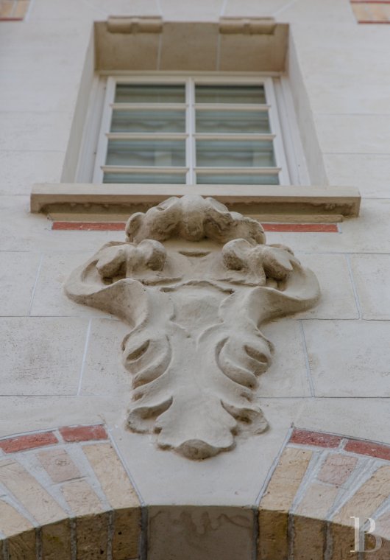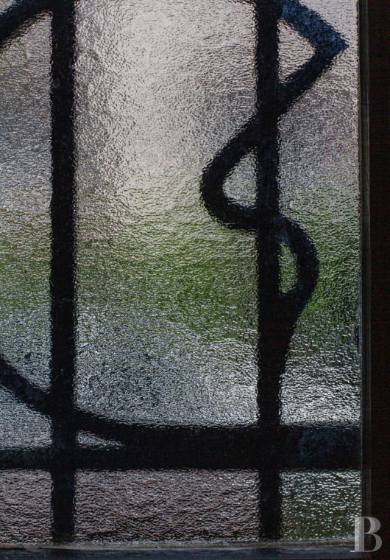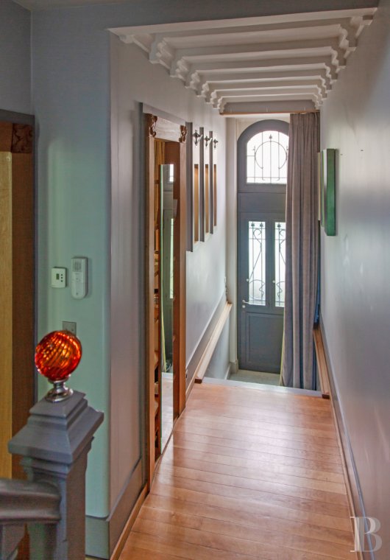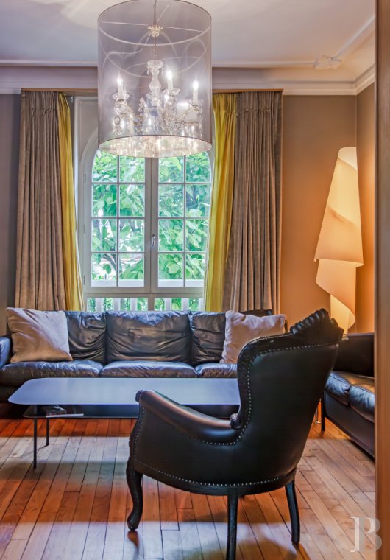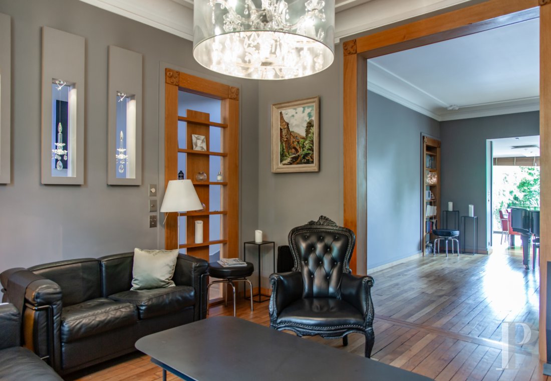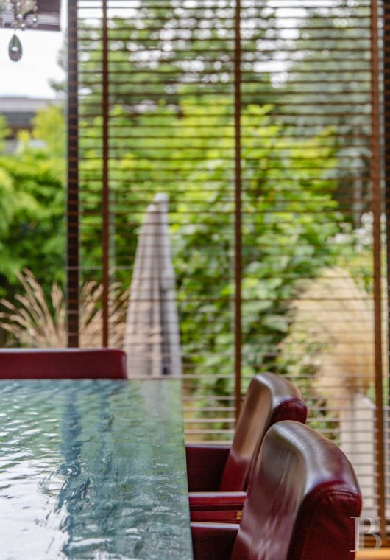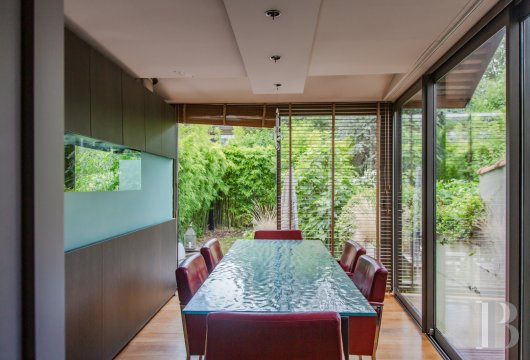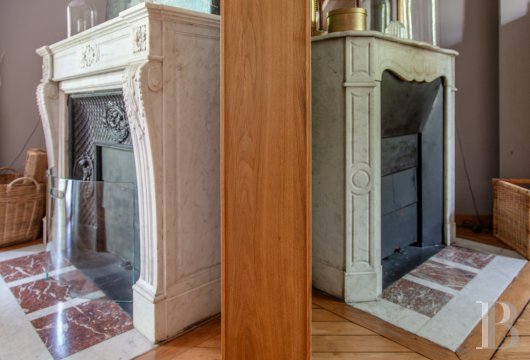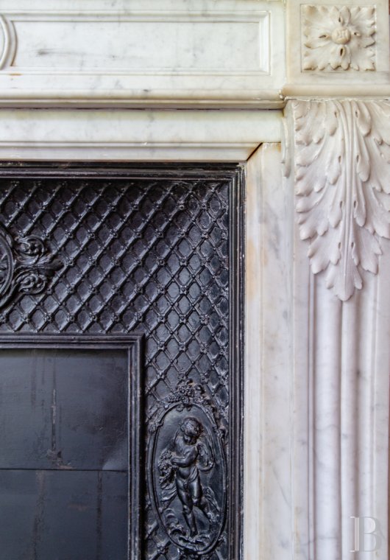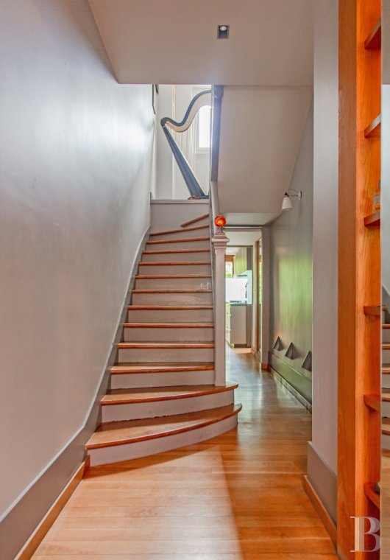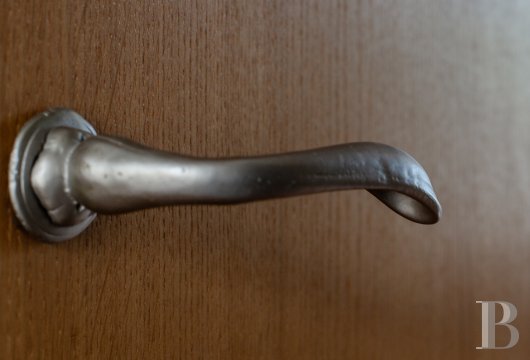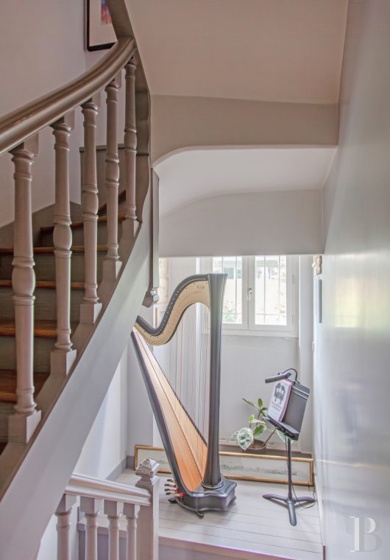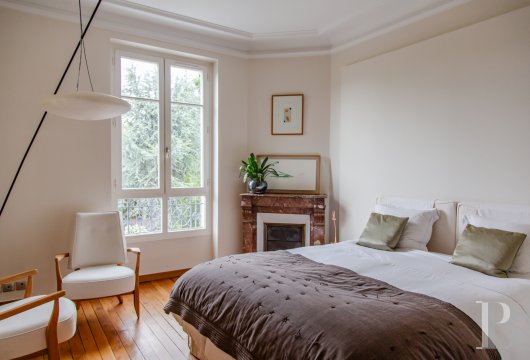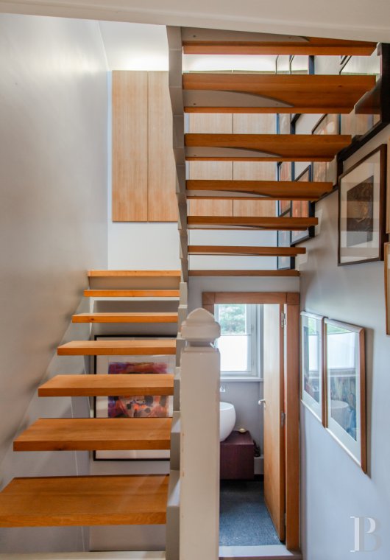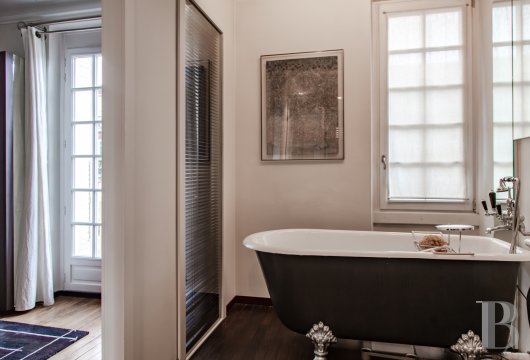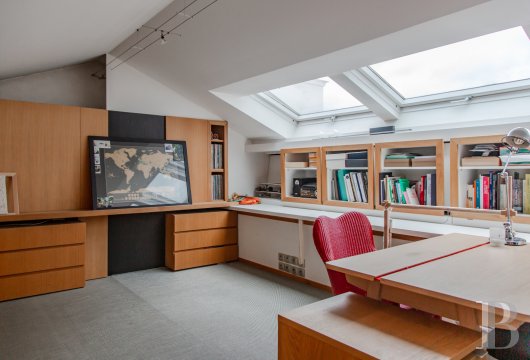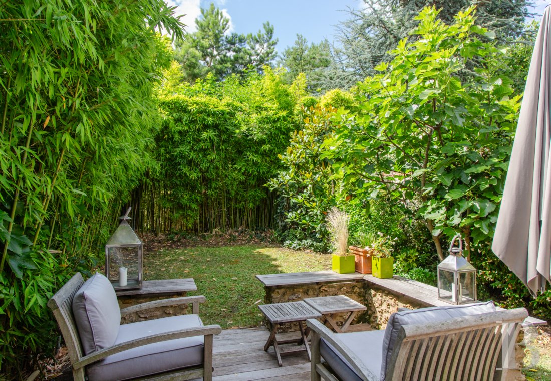Location
The house is located on an elegant street in Saint-Maurice, on the edge of the Bois de Vincennes and close to its zoological gardens. Fifteen minutes from Paris by car, the property is also 10 minutes away by foot from the Charenton-Ecole metro station, serviced by line 8. In the Val-de-Marne department, Saint-Maurice, the existence of which goes back to the 11th century, benefits from proximity to public transportation, shops, schools and hospitals. In addition, the Bois de Vincennes, a verdant park, provides Saint-Maurice residents with a very sought-after lifestyle in the Parisian region.
Description
The garden level has two accesses independent from the house’s main entrance: one on the street side, and another located behind the building on the garden side. The level is arranged with logistics in mind and includes many built-in cupboards and a laundry room on one side, while, on the other, there is a bedroom with an office of approximately 20 m² facing the garden, as well as shower room and separate lavatory.
With an impressive floor-to-ceiling height of nearly 3 metres, the ground floor is arranged into four living areas whose fluid layout enables natural circulation from the winter sitting room on the street side, to the dining room and, finally, the kitchen. The two last rooms face a small southward-facing garden of approximately 70 m², landscaped with a seaside feel. When inundated with sunlight, it becomes an oasis of calm, only a few minutes from the capital. The two upper floors include four bedrooms, all with their own private shower room, while the third and last floor was designed as a workspace with considerable storage. The property also includes two more lavatories, a garden shed and a wine cellar.
Located only a few metres from the Bois de Vincennes, the property provides its occupants with 995 hectares of forest right at their fingertips. Vestiges of the ancient wooded area that once surrounded Lutèce, the Bois de Vincennes, formerly reserved as royal hunting grounds from the 11th century on, is the largest Parisian green space and provides a wide range of landscapes and environments as well as a wonderful space for athletic and family activities. A little more than 15 minutes from the Place de la Nation or the Bercy train station by car, the house is also accessible via metro line 8 and the #111 bus.
The House
The property, with a floor area of approximately 230 m², is one of the jewels in the architect Georges Guyon’s architectural repertoire. The five-storey house, considered to be one of the most beautiful in the area, is located in a residential neighbourhood in the city of Saint-Maurice. Entirely restored by an architect, its renovation establishes a link with the residence’s history, known as “the petit hôtel”, where elegance, practicality and aesthetics go hand in hand. Its contemporary furniture, original cornices, untreated wood, authentic marble fireplaces, oak staircase and exposed buhrstone façade provide the property with a sophisticated, one-of-a-kind and inviting ambiance.
The garden-level floor
This level is accessible via two separate entrances, independent from the house’s front door: one on the street side, the other on the garden side. The floor is arranged around an L-shaped hallway of almost 13 m², completely fitted out with built-in cupboards, which provide considerable storage space. This hallway leads to a bedroom with an office space of nearly 20 m² facing the garden, a laundry room of nearly 14 m² on the street side, as well as shower room and lavatory of approximately 4 m², while a heated tile floor provides comfort during the winter months. Under the patio, a garden shed of approximately 5 m² and a vaulted cellar of nearly 6 m², completely renovated, are accessible from the garden.
The ground floor
The front door opens onto a vestibule of approximately 12 m². A semi-open partition, whose three niches are lit by hanging chandeliers, immediately draws the eye and creates a theatrical atmosphere, confirming the premises’ originality and elegance. A few steps leads to a large living area of nearly 36 m² that spans the entire house, while to the left, facing the street, the winter sitting room is currently used as a reading or television space. Although modern in feel, its ceiling still contains original moulded cornices on each of its corners, which date from the time of the building’s construction. Continuing on is a vast living room with a fireplace and full-height, made-to-measure oak bookcases as well as a grand piano, which promises many enjoyable musical interludes. The dining room, facing south, looks out on the garden and is adjacent to the fitted and customised kitchen. With nearly 22 m², the two rooms are bathed in natural light from the picture windows that look out on the patio and verdant garden.
The first floor
A landing of nearly 6 m² leads, on the street side, to the main bedroom. With approximately 22 m², it includes a bathroom with shower and bathtub, the decoration of which still retains a 19th-century feel. On the garden side, there is a second bedroom of about 16 m², with an adjacent shower room. As for the lavatories, they were cleverly placed between the 1st and 2nd floors.
The second floor
With a landing of nearly 5 m², this floor shares the same layout as the lower one: two large luminous bedrooms, each measuring approximately 17 m², are located on either side of the house, each with their adjacent shower room, in addition to a shared wardrobe of nearly 4 m².
The third floor
During the house’s restoration, the 3rd-floor attic space was redesigned and transformed into a luminous workspace of nearly 19 m². Bathed in light by three large skylights with motorised roller shades, and equipped with considerable storage space under the eaves, this level provides its occupants with a convenient at-home workspace.
Our opinion
An architect-designed house, which, given its carefully conceived layout, the choice of materials and timeless elegance, represents an ideal residence for a large family, while the functionality and aesthetics of a small private mansion make it a one-of-a-kind property for lovers of architecture and history. The spacious house, inhabitable as is, will be the pride and joy of its future occupants thanks to its location, a major asset, in an elegant residential neighbourhood in proximity to the Bois de Vincennes as well as Paris in only 15 minutes.
1 987 000 €
Fees at the Vendor’s expense
Reference 604455
| Total floor area | 230 m² |
| Number of rooms | 10 |
| Ceiling height | 3 |
| Reception area | 70 m² |
| Number of bedrooms | 5 |
| Possible number of bedrooms | 6 |
| Surface Cellar | 6 m² |
| Surface Garden | 70 m² |
| Surface Store room | 5 m² |
French Energy Performance Diagnosis
NB: The above information is not only the result of our visit to the property; it is also based on information provided by the current owner. It is by no means comprehensive or strictly accurate especially where surface areas and construction dates are concerned. We cannot, therefore, be held liable for any misrepresentation.

