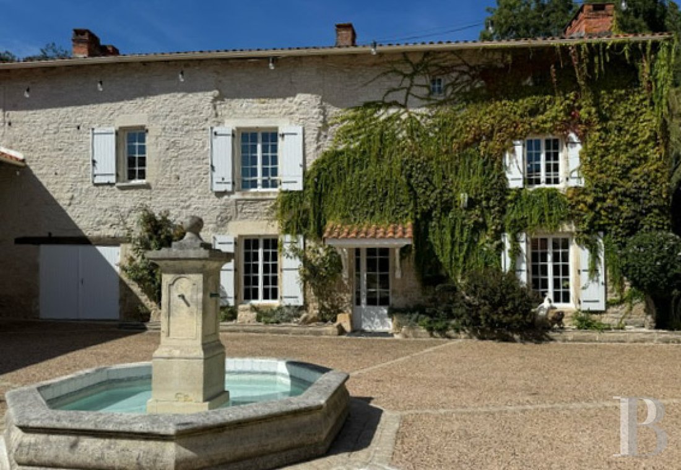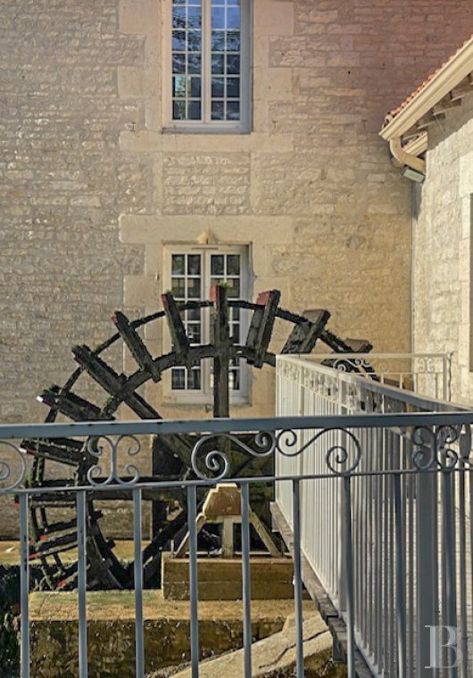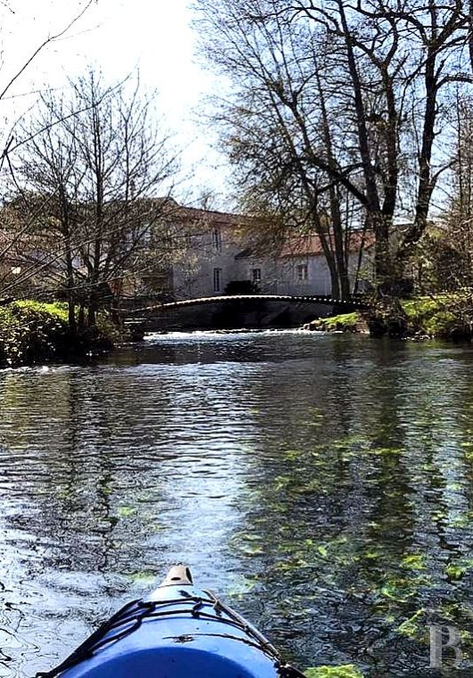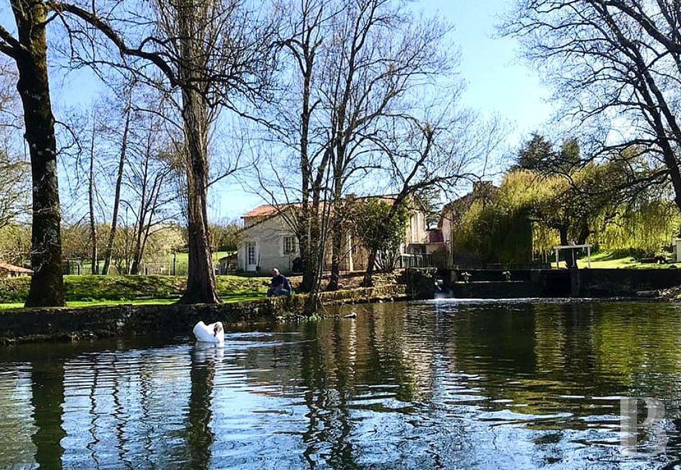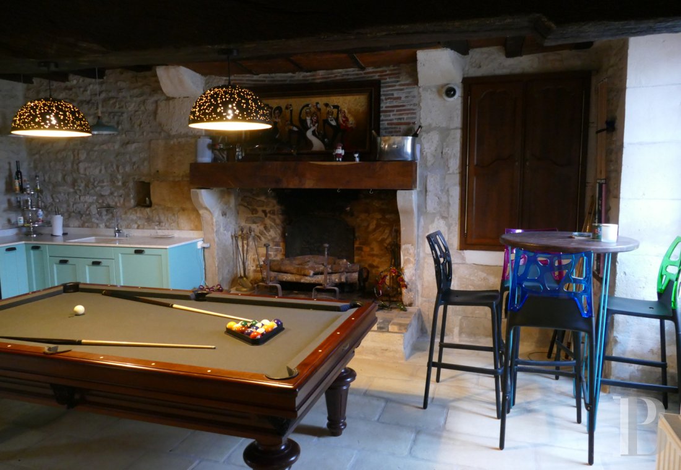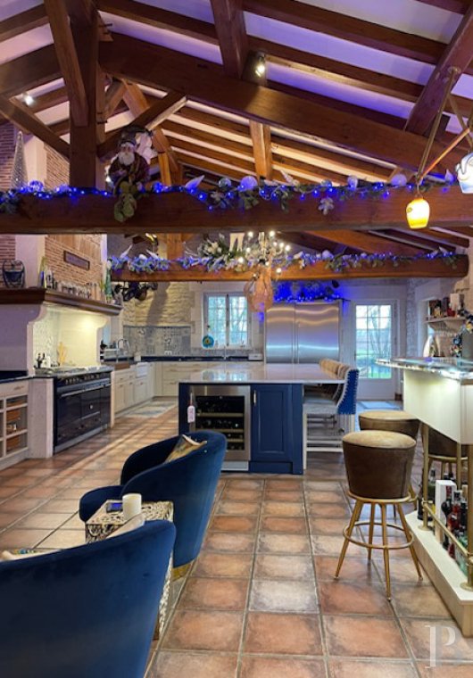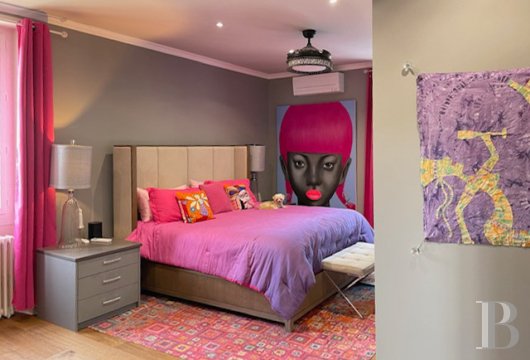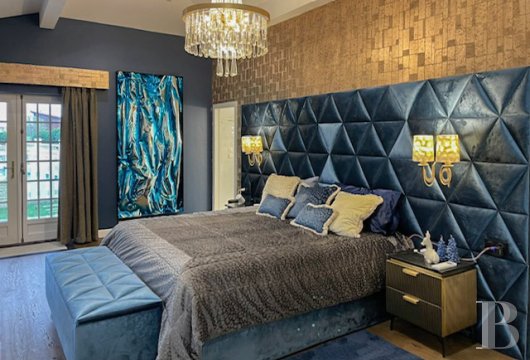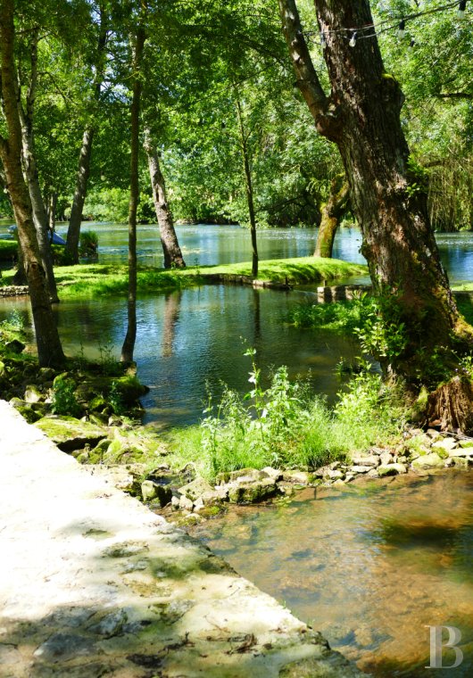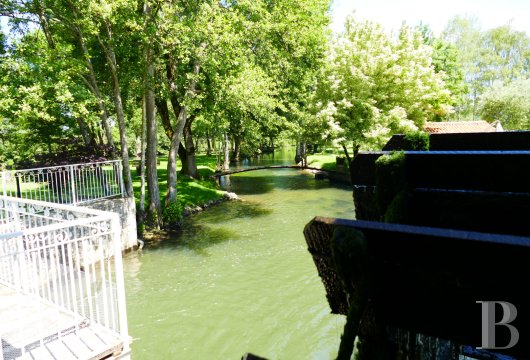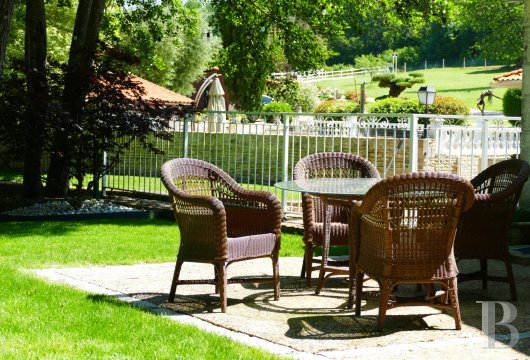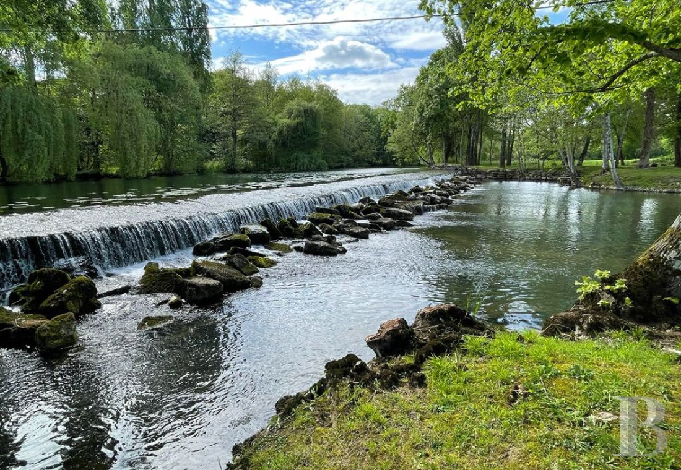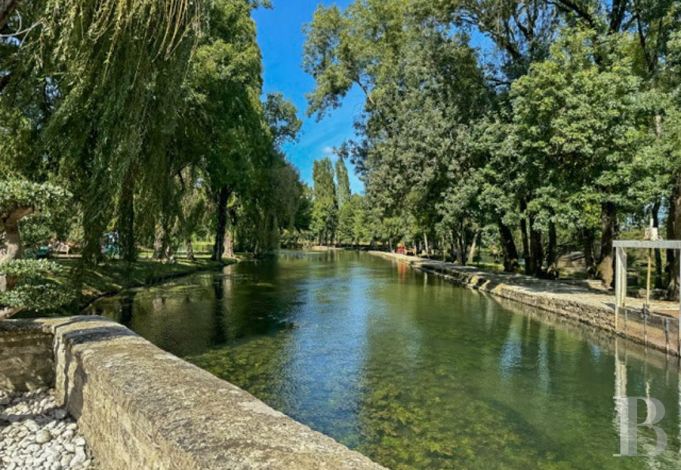river, islands and meadows, all set in almost 5 hectares of land 30 minutes from Angoulême

Location
On the Poitiers - Angoulême route, in the Limousin hedgerows of the Charente department, near to the medieval village of Verteuil-sur-Charente and its castle built by the de La Rochefoucauld family, its shops, restaurants, tea rooms, cafés, bars, art shops and Sunday market, 10 minutes from the market town of Ruffec and its amenities, the property is just a few hundred metres from a small village with a 12th century church, typical of those found in the department. The surrounding landscape is made up of fields and woods. Angoulême and Poitiers are 30 and 60 minutes respectively by road. You can get to Paris by car in 4 hours on the N10, which is just 5 minutes away.
Description
The main house to the north
The 19th century building, built of exposed stone with white limestone ashlar window and door surrounds, is topped by a gable roof with canal tiles. In the early 20th century, it housed a turbine factory that produced electricity for the region. It is arranged in an L-shape, facing the millstream on one level and facing the courtyard and its fountain on two levels. The large paddle wheel occupies the corner, with its generator providing some of the electricity needed for the property. The water also flows eastwards, running under two arches in the single-storey wing. A balcony frames the inside of the L, from the north end to the wheel. A covered terrace under a roof links the house to the swimming pool, which is framed by a white stone railing.
The ground floor
The entrance hall opens onto a large open-plan space, with a dining room to the left, a lounge with a quarter-turn wooden staircase to the right and a kitchen with exposed beams in front, after two steps. After the steps, on the right, there is a bar area with an agate counter. From the dining room, a window looks out over the millstream, which is almost 100 m long. Between the two rooms and the kitchen there is a toilet with a sink and Spanish tiles on the floor. From the kitchen, on the left there is a room used as a storeroom, and another used as a laundry room on the millstream side. The kitchen, located above the millstream, has a central island with storage units in a Porto blue that matches the worktop and the Lacanche stove set in the fireplace with stone jambs and a wooden cornice. The floors are terracotta tiles, except for the living room, which is stone. The ceilings in the dining room and living room are light, with white joists. From the living room, a door opens into a bedroom with blue walls. At the back, two doors lead to a marble bathroom on one side and a connecting storage area on the other. Another provides access to the covered terrace leading to the swimming pool.
The upstairs
A landing with oak parquet flooring leads to a bedroom, a study, a shower room, a bathroom and a storage area. The west-facing bedroom has large mirrored wardrobes. To the south, a room has been converted into storage space. In the south-east corner, a room that could be used as a bedroom has been converted into a study. In the north-east corner, a shower room has light-coloured features contrasting with darker tiles.
The old house to the west
Built on two floors, it is the oldest house in the hamlet, as evidenced by the presence of 15th century features such as beams, fireplace jambs and window seats. Built of exposed stone with white ashlar window surrounds, it has a canal tile roof.
The ground floor
The entrance faces the straight stone staircase leading to the bedrooms. The floor is made of stone and the walls are in exposed stone. The kitchen is on the right with a fireplace and a typical Charentais “potager”, where dishes were cooked over the embers from the fireplace. A stone sink is set into the archway of a wall. The ceiling is supported by a beam. A door opens onto a toilet under the staircase. To the left there is a lounge with a Charentaise fireplace and a ceiling with natural wood beams and joists.
The upstairs
The landing leads to four bedrooms with oak floors. The first bedroom is accessed directly and has a fireplace with 15th century jambs. It is complemented by a very light bathroom that contrasts with the darker tiled floor. A corridor with one wall in exposed stone and plaster and the other in white panelling, leads to the other three bedrooms on the courtyard side. The first combines two exposed stone walls, a white wall and a pastel purple wall that matches the ceiling beams. The second bedroom combines exposed stone and panelling, stone jambs and an old fireplace. It is adjoined by a shower room decorated in very light tones. The last bedroom, with its south-facing window, also combines exposed stone walls and light colours, in harmony with the shower room.
The house to the south
Built in the 19th century with two stories with exposed stone facades and Charente limestone ashlar window surrounds, it has a gable roof with canal tiles and is linked to the older house to the west by two garages with lower roofs. The ensemble forms an L shape.
The ground floor
It is made up of a vast open-plan space with lounges, a kitchen area, dining areas and a toilet.
The upstairs
It has three bedrooms and a shower room with a toilet. The decoration is in keeping with that of the other houses, combining modernity and authentic features with exposed stone walls.
Our opinion
An unusual, magical and enchanting place where there is no noise or disturbances. A show-stopping venue, set against a backdrop of water and greenery, where you can take full advantage of the oceanic climate. A comfortable, well-maintained main or holiday home on the waterfront, with gites or guest houses, which could be used for a shared living arrangement or for new projects. The area is ideal for relaxing, fishing and canoeing. Animals and horses, and the omnipresence of nature over five hectares of land are another of the property's assets. Shops and amenities are close by, and can be accessed easily.
1 495 000 €
Including negotiation fees
1 410 377 € Excluding negotiation fees
6%
incl. VAT to be paid by the buyer
Reference 233406
| Land registry surface area | 4 ha 93 a 37 ca |
| Main building floor area | 277 m² |
| Number of bedrooms | 10 |
| Outbuildings floor area | 90 m² |
French Energy Performance Diagnosis
NB: The above information is not only the result of our visit to the property; it is also based on information provided by the current owner. It is by no means comprehensive or strictly accurate especially where surface areas and construction dates are concerned. We cannot, therefore, be held liable for any misrepresentation.

