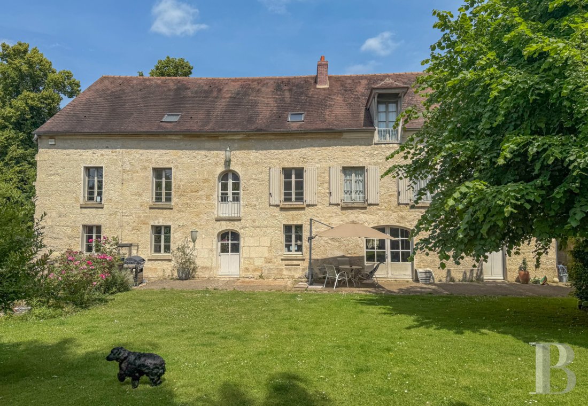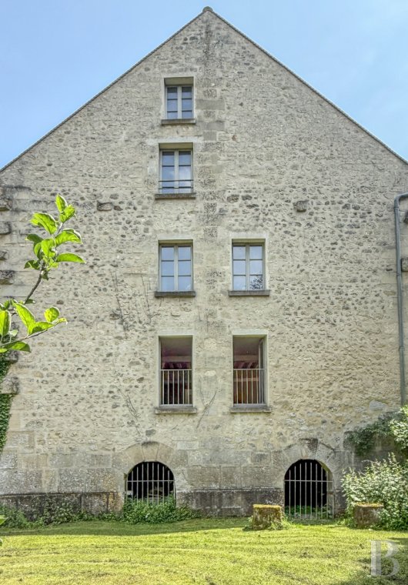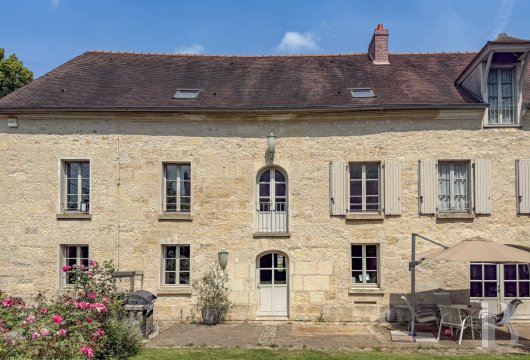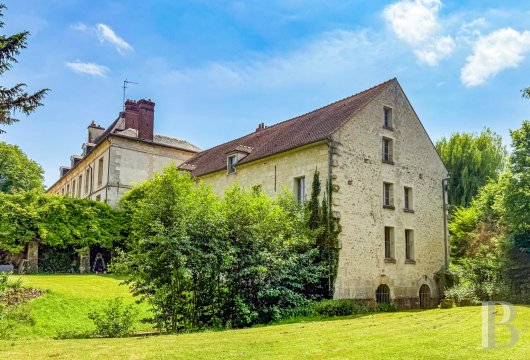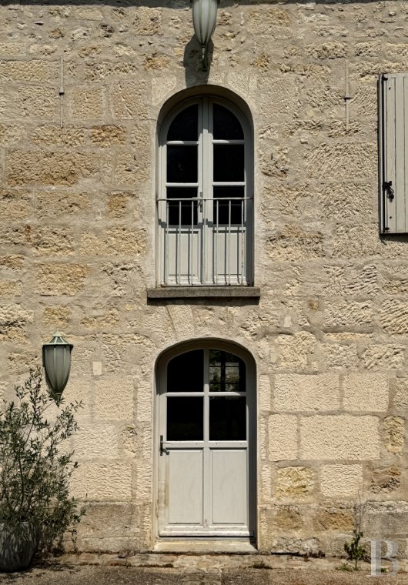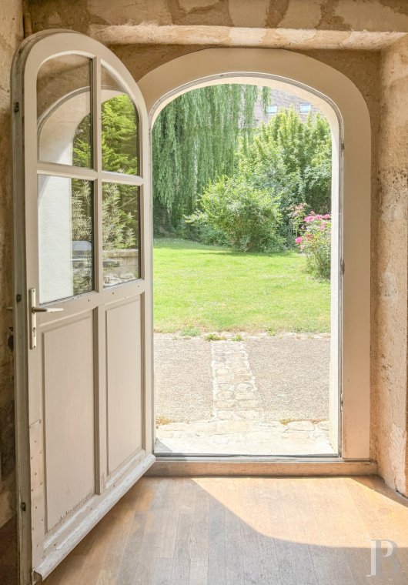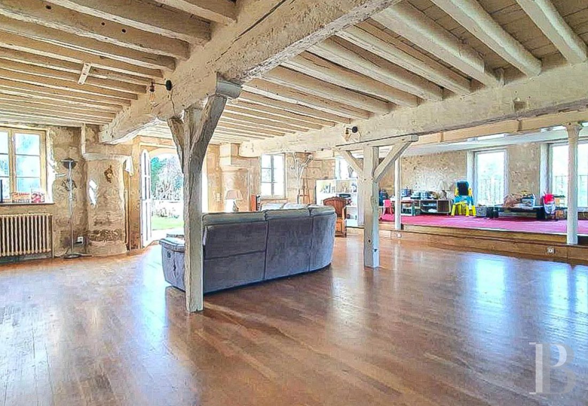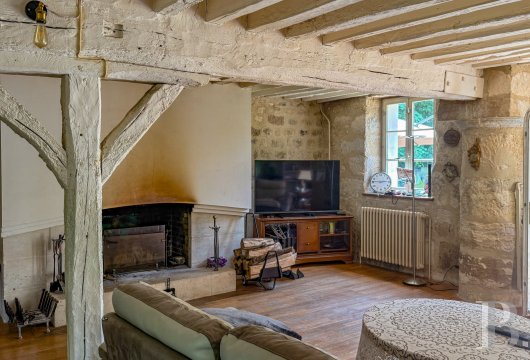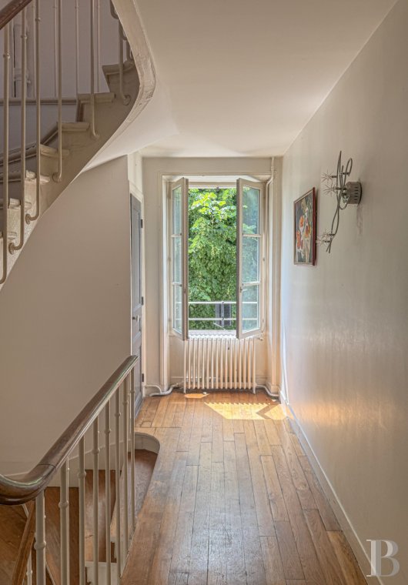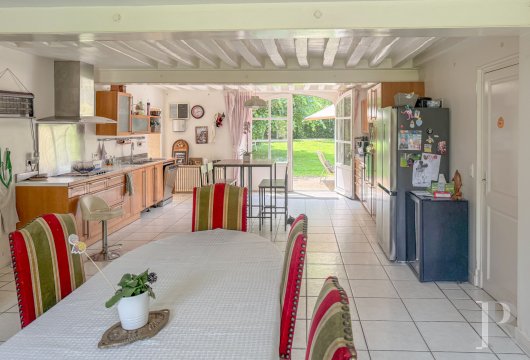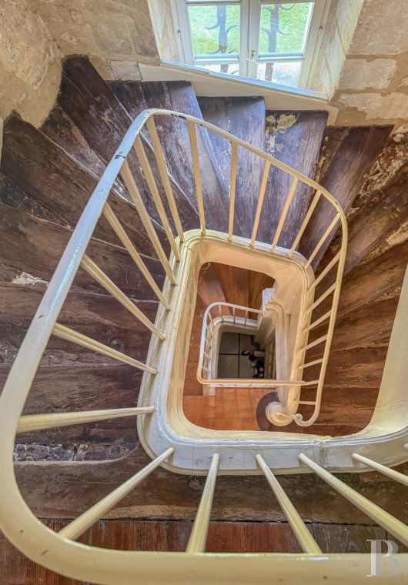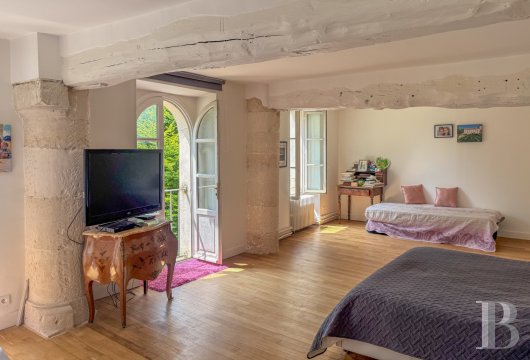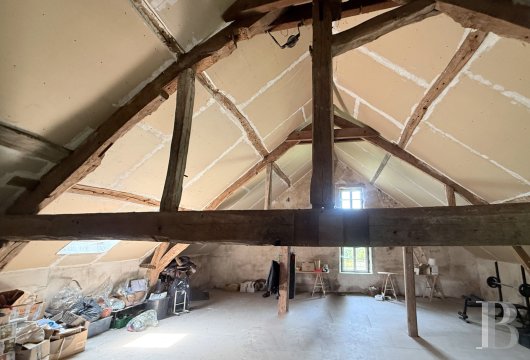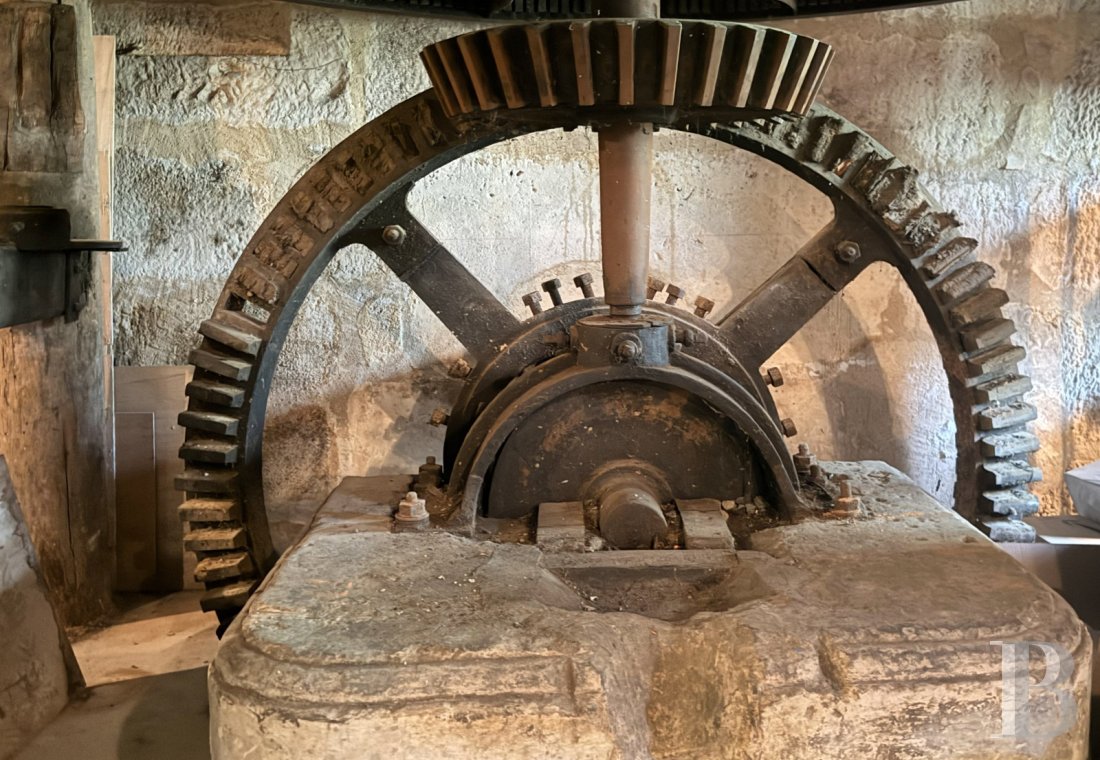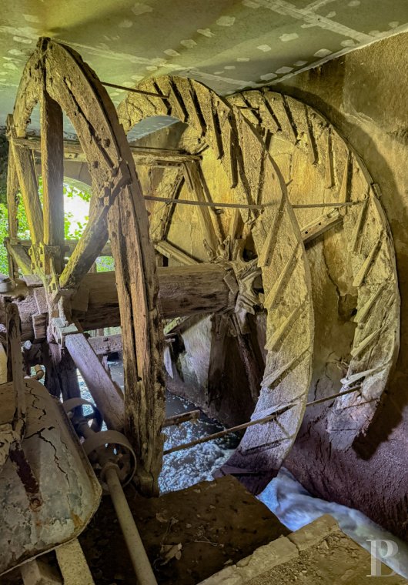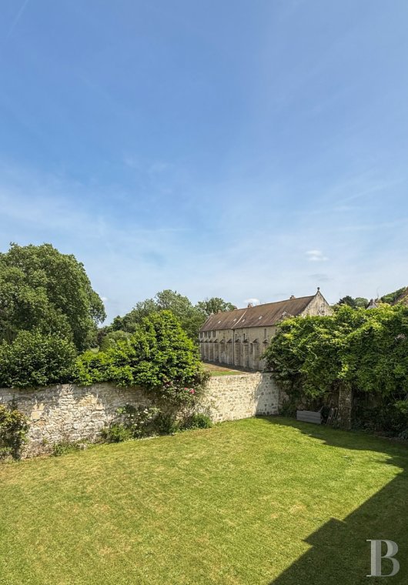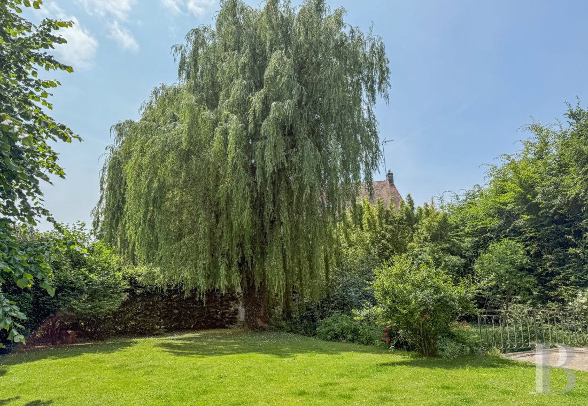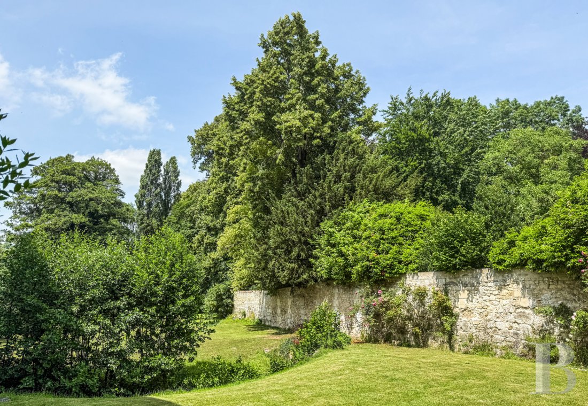nestled in a bucolic backdrop in France’s beautiful Vexin area, 35 minutes from Paris

Location
The property lies in a village in the River Sausseron valley in the east of France’s Vexin area. It is three kilometres from the town of Nesle-la-Vallée, eight kilometres from L’Isle-Adam, 10 kilometres from Pontoise and 35 kilometres from Paris via the A15 or A16 motorways. From the local train station, you can reach the French capital in 35 minutes. And Paris Charles de Gaulle international airport is only 30 kilometres away. You can find shops, markets, schools and cultural centres in the surrounding villages and towns, especially in L’Isle-Adam. France’s Vexin area is a cereal-producing region. Its landscape includes wooded hills, deep valleys and architectural heritage. An environment of meadows, forests and hiking trails creates a calm backdrop for a relaxed lifestyle, at once rural and close to the amenities of local towns.
Description
The ground floor
Once you have stepped through the entrance door, you find yourself in a large hallway that runs from the front of the house to the rear, leading out to the back garden. Pale walls and a timber spiral staircase structure this bright space. The hallway connects to a spacious kitchen, which is filled with natural light from a double opening on the east and west sides. Given its huge space, you could easily place a big table in this kitchen for daily meals or guests and make the room a central hub for day-to-day living. Beyond it lies a lounge. This lounge's exposed stonework, its beams painted white and its imposing fireplace form a backdrop that is elegantly understated yet undeniably warm and welcoming. Wood strip flooring gives the whole room coherence and many windows offer views of the garden. Beneath part of the floor, in one corner of the room, there is the water wheel’s mechanism, which could be revealed and showcased.
The upstairs
The first floor has a landing, which is extended with a long corridor that connects to three bedrooms, two bathrooms, a utility room and a separate lavatory. The largest bedroom has a floor area of roughly 40m². It stands out for its huge space. Its two stone pillars, which support broad, exposed beams, go perfectly well with the room’s old wood-strip flooring and pale walls. The two other bedrooms are more traditionally sized, yet they have also kept their original materials. At the end of the corridor, there is an open space that currently serves as an office. Up on the second floor, there are two extra bedrooms next to each other. They have sloping attic ceilings. A central bathroom with a lavatory links them together with a landing. An extra small room completes this top floor. From this floor, you can reach a loft space that has been partially restored. With its 150m² floor area, its exposed roof frame, its several windows and its high ceiling up to the roof ridge, this top floor offers exciting potential for development. There are many storage spaces in each of the rooms.
The basement
The basement is entirely insulated and has several storage spaces in good condition, spread out beneath the house’s main rooms. You can still see the old water wheel’s mechanism down here. It bears witness to the place’s hydraulic past. Down here you can also find recent technical equipment, two air-to-water heat pumps, one air-to-air heat pump and a thermodynamic water heater.
The garden
An outbuilding, currently used as a garage, marks the property’s entrance. It offers a 100m² floor area and could serve as a workshop or large office, or be converted according to your needs. The garden extends on both sides of the house. The River Sausseron, which flows through it gently, is regulated by a lock, still in working order, which is located right next to the edifice. The river then runs alongside a tree-dotted bank where vegetation forms cosy, calm spaces conducive to relaxation. The water in this garden, combined with the shade provided by the trees and the gentle relief of the vast plot, creates a peaceful atmosphere, typical of France’s beautiful Vexin area.
Our opinion
Beyond the clear charm of this old edifice, with its stone facade, spacious rooms and bright interior, it is the absolute calm here that is striking. A river flows gently through the garden, trees give you absolute privacy and the backdrop is peaceful yet not completely isolated. The remarkable watermill has been masterfully restored, both inside and outside. It has been maintained with care. The historical materials have been respected. The renovations are elegantly understated and coherent. The whole building is in very good condition, ready for you to settle into it comfortably without having to start any major renovation projects on it. The loft is already converted in part and could be adapted to your needs. The garage, with its location and floor area, offers the possibility of extra living space. In short, this delightful dwelling is perfectly suited to family life and to a range of exciting new projects.
993 000 €
Fees at the Vendor’s expense
Reference 280934
| Land registry surface area | 3025 m² |
| Main building floor area | 575 m² |
| Number of bedrooms | 5 |
| Outbuildings floor area | 100 m² |
French Energy Performance Diagnosis
NB: The above information is not only the result of our visit to the property; it is also based on information provided by the current owner. It is by no means comprehensive or strictly accurate especially where surface areas and construction dates are concerned. We cannot, therefore, be held liable for any misrepresentation.

