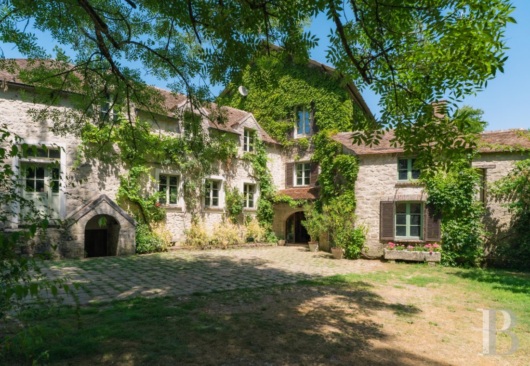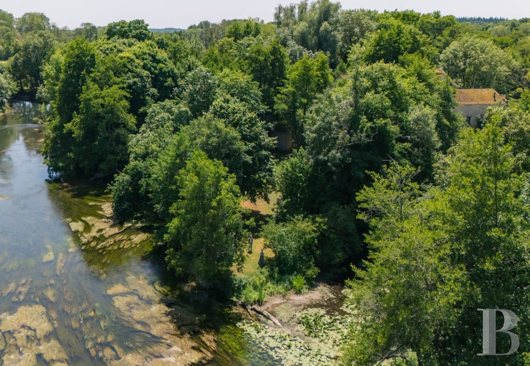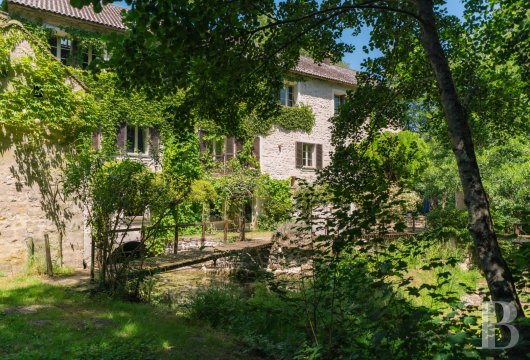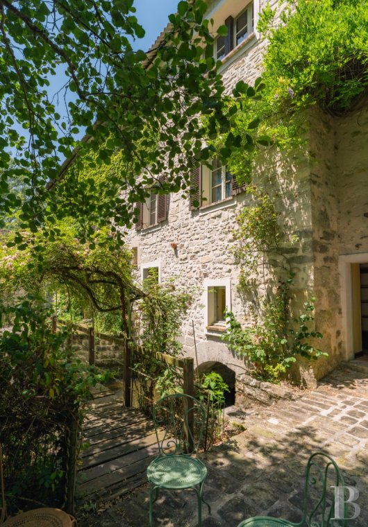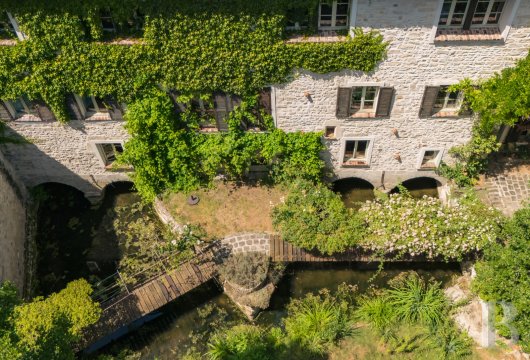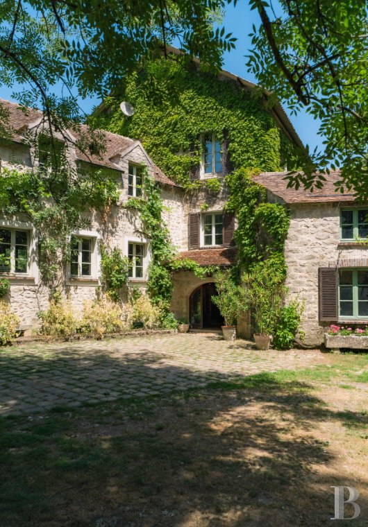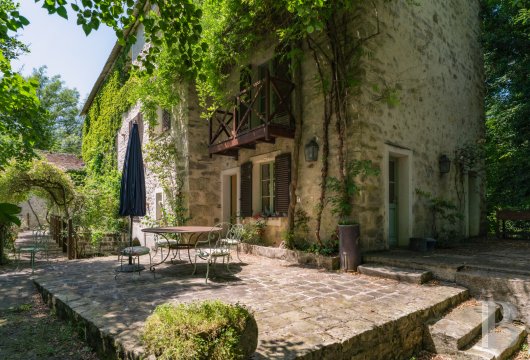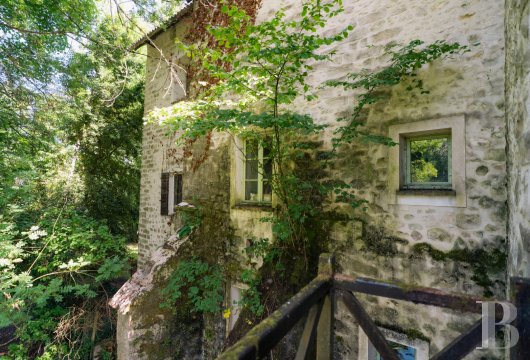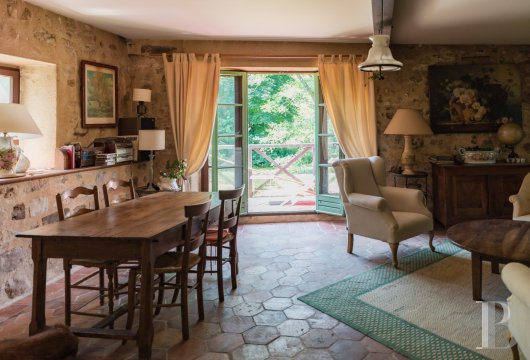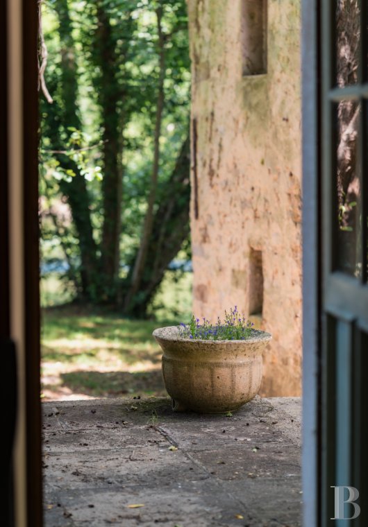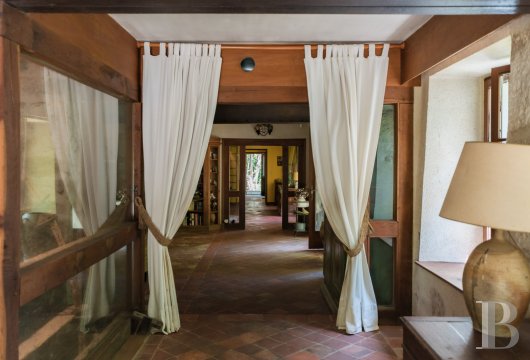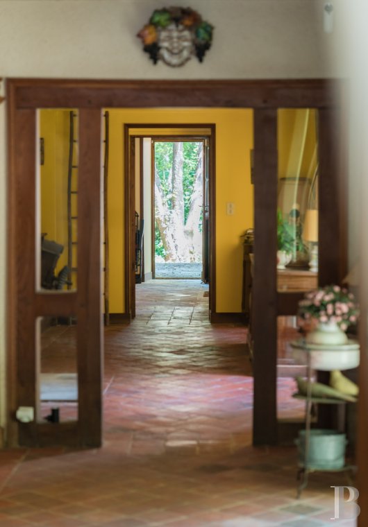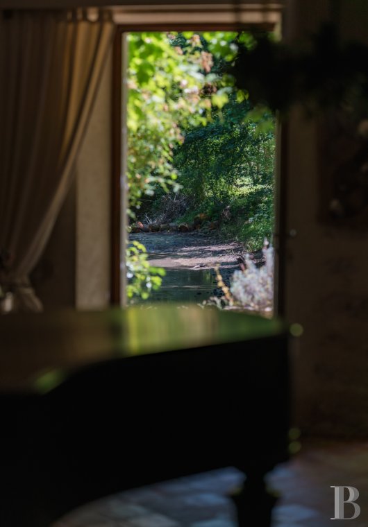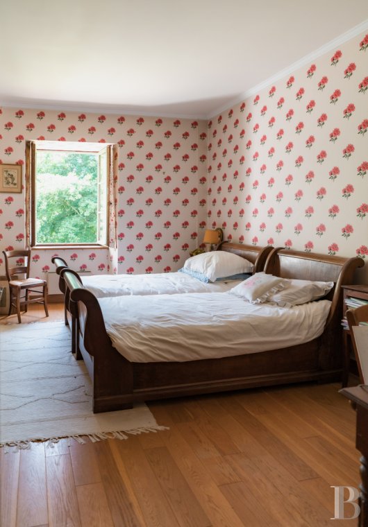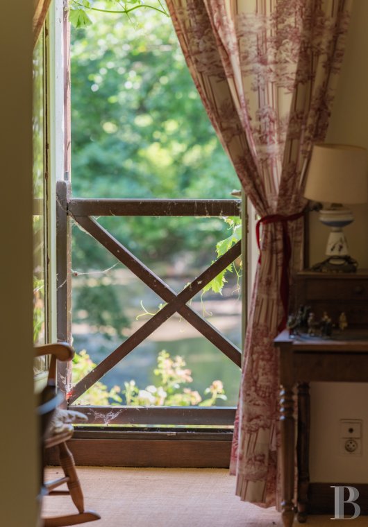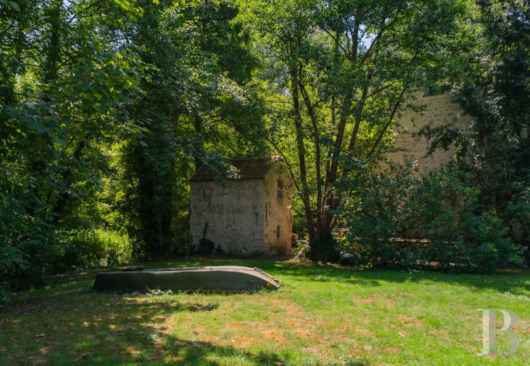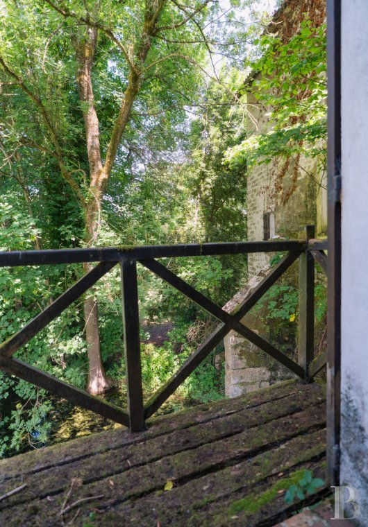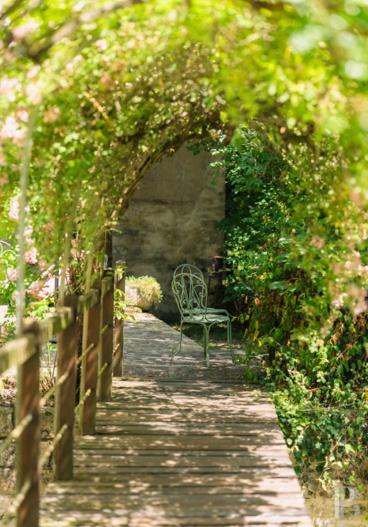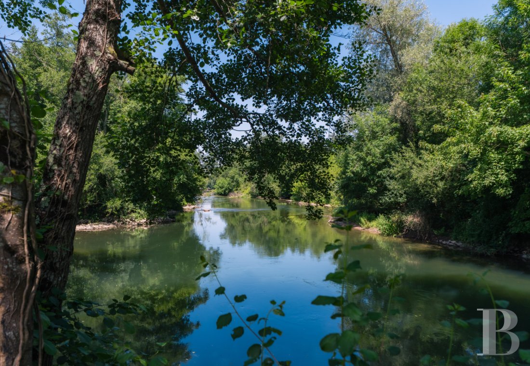of grounds, traversed by a river, not far from Fontainebleau and Bourron-Marlotte

Location
Located approximately one hour from Paris via the A6 motorway, the property is five minutes from a train station, which provides service to the capital in one hour, while Fontainebleau and Bourron-Marlotte are only 11 and 6 kilometres away, respectively. As for the mill, it is located in a medieval village, recognised as a “Village of character” and part of the French Gâtinais Regional Natural Park, which features charming cobblestone lanes as well as stone houses along its riverfront. Once an important artistic hub between 1860 and 1914, painters, writers, musicians and sculptors from all over the world congregated here in order to capture its unique light, which they dubbed the “grey of Grez”.
Description
The Mill
Dating from the 12th century, the mill once belonged to the commandery of the Templars of Beauvais-en-Gâtinais and was completely operational until after World War II.
With walls built out of coursed local limestone blocks, the edifice is anchored to the riverbed thanks to arched foundations, while the two main buildings come together to form a re-entrant angle facilitating the water’s access to the mill’s wheel. Featuring a flat tile gable roof for the right wing and a fibre cement one for the left wing, the latter is taller and more massive than its counterpart given that it houses the main dwelling as well as the machinery for the former mill.
As for the right wing, built over a cellar, its ground floor contains a large study of approximately 47 m² with square terracotta floor tiles and pointed stone walls cadenced by many windows facing both the Loing River and the cobblestone courtyard, while, the attic level, in need of a renovation, has the same floor area and is illuminated by gable dormer windows.
The ground floor
The ground floor of the left wing is structured around an immense corridor, which starts in the entrance hall and provides access, on the left, to the former mill’s machinery and waterwheel, followed by a large living room of approximately 49 m² where the staircase to the upstairs level is located. In addition, the living room also provides access to a sitting room with a brick and stone fireplace, while, after the living area, comes a lavatory with a washbasin, as well as a kitchen, a pantry and, finally, a dining room.
With square or hexagonal terracotta tile floors, pointed stone walls and dual-aspect light in each of the rooms on this floor, the river provides a stunning backdrop through all of the house’s many windows, whereas several patios and a balcony adorn the different sides of the mill and provide a variety of charming spaces for relaxation and alfresco meals. Last, but not least, directly opposite the dining room’s patio, on the neighbouring island, a small stone fish tank was once used to keep these animals alive until they were needed for sustenance.
The first floor
A solid oak three-quarter-turn staircase provides access to the upstairs landing, which leads to six bedrooms, three shower rooms, three lavatories as well as a laundry room and a wardrobe. Featuring floors covered in carpet, cork flooring, tiles or hardwood, in addition, two balconies provide enchanting views of the river, just like the many large windows that bathe this floor's interior in dazzling light.
The attic
A small wooden staircase, accessible from the first floor landing, ascends to the left wing’s attic level. With a floor area of approximately 150 m², it includes a large empty space as well as one room and could be adapted into a number of different purposes, while the windows have all been changed and provide ample sunlight for this level, which also enjoys a breath-taking view of the Loing River.
The Outbuildings
Two stone buildings are located in the cobblestone entrance courtyard. The first, rectangular in shape, includes a former kennel, a small garage, a workshop and a chicken coop, while, on the other side of a gate that provides access to the grounds, is a two-storey bakehouse. With a small spiral staircase connecting its two floors and a bread oven abutting its back wall, its exposed ceiling beams and stone walls provide this charming space with an extra touch of authenticity.
The Mill's Grounds
The property, with a little more than two hectares, is made up of woods and meadows as well as two small islands, while two wooden bridges, festooned with flowers, span the property's bodies of water and connect the grounds’ different areas to one another.
Our opinion
This medieval property, which blends in harmoniously with the surrounding environment, features massive walls that are anchored into the riverbed itself, the sparkling waters of which are highlighted by this region’s soft and changing light. Providing soothing and mesmerising views of the river’s gentle and continual current, this property with its mill, both timeless and, yet, only a couple of minutes away by car from Fontainebleau and other sought-out villages in the region, would be ideal for a wide variety of projects given its one-of-a-kind setting. Whether as a residence for a family, a holiday home or a professional, social or commercial project, the options here are endless.
1 672 000 €
Fees at the Vendor’s expense
Reference 754127
| Land registry surface area | 2 ha 28 a 72 ca |
| Main building floor area | 384 m² |
| Number of bedrooms | 6 |
French Energy Performance Diagnosis
NB: The above information is not only the result of our visit to the property; it is also based on information provided by the current owner. It is by no means comprehensive or strictly accurate especially where surface areas and construction dates are concerned. We cannot, therefore, be held liable for any misrepresentation.

