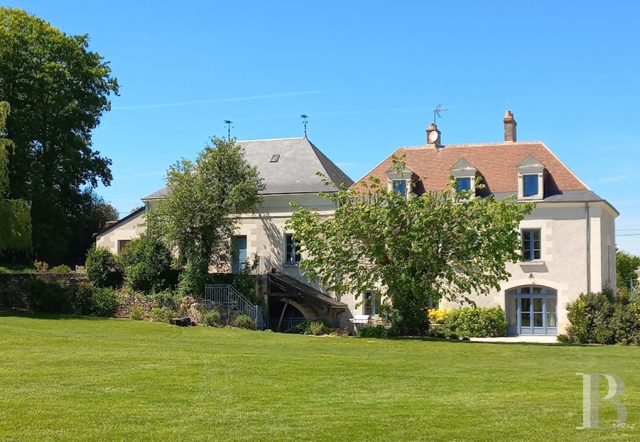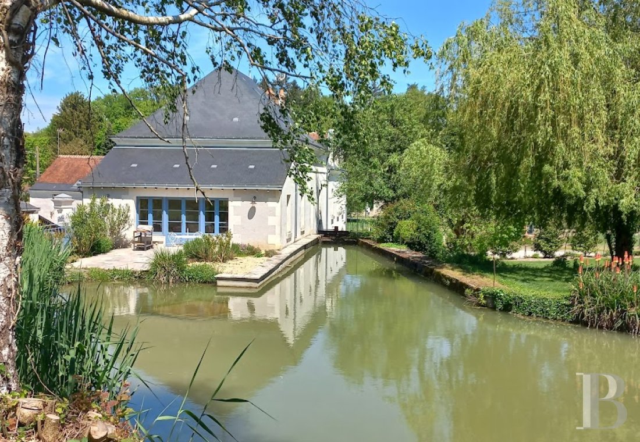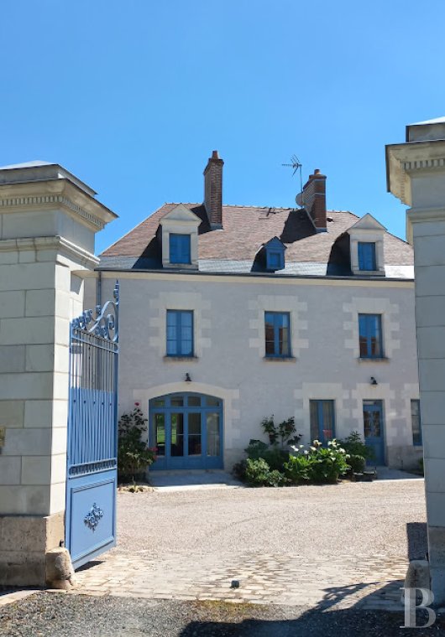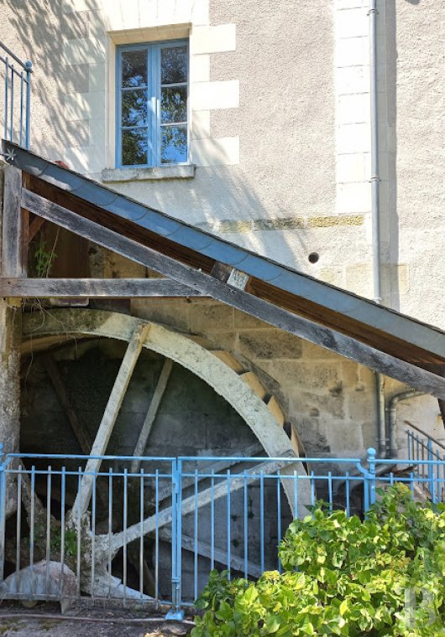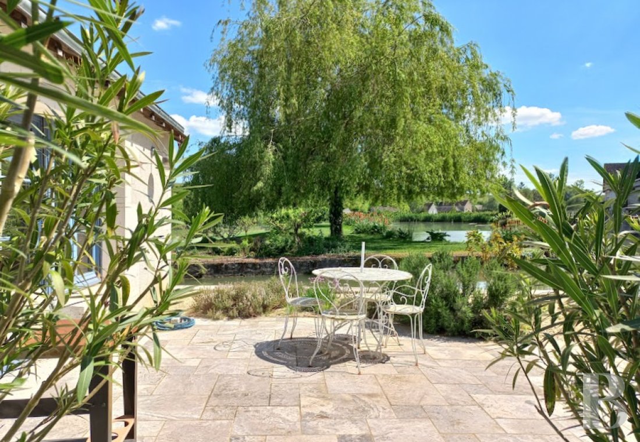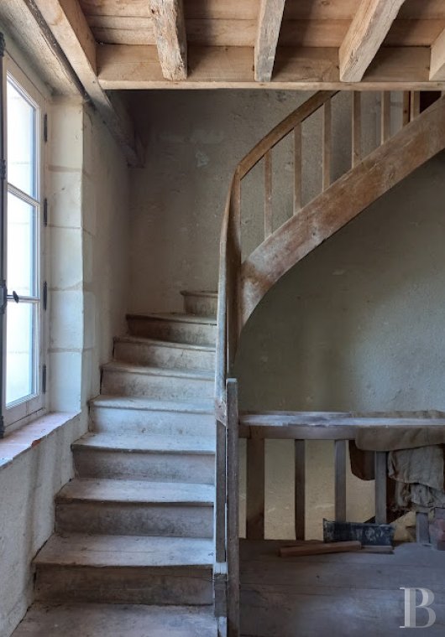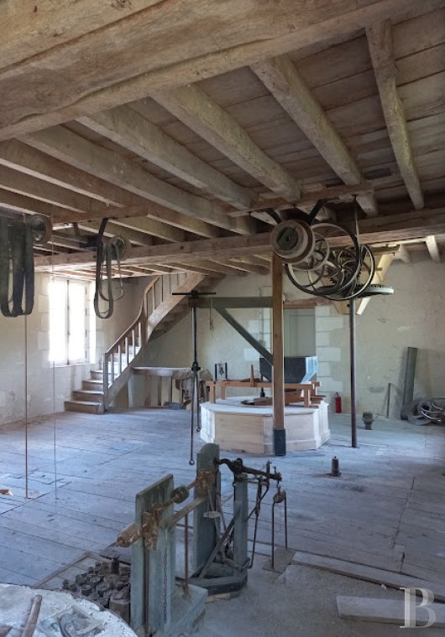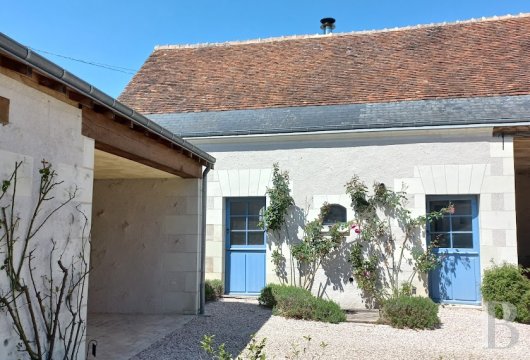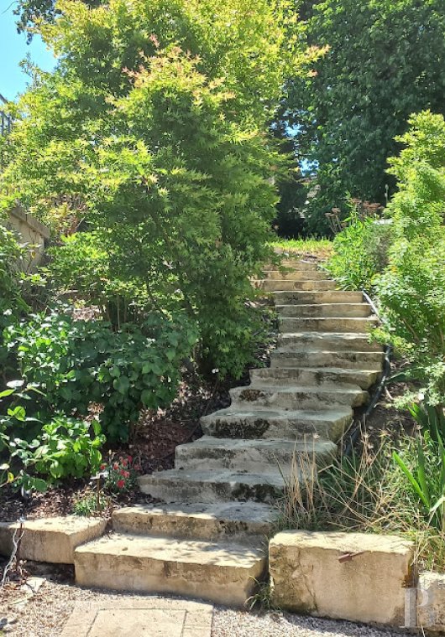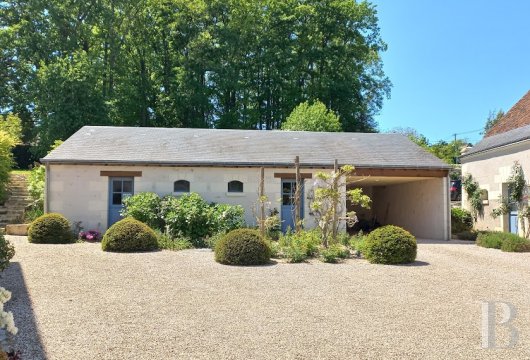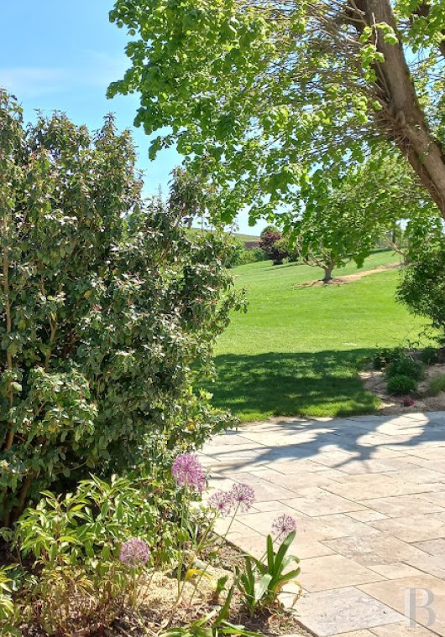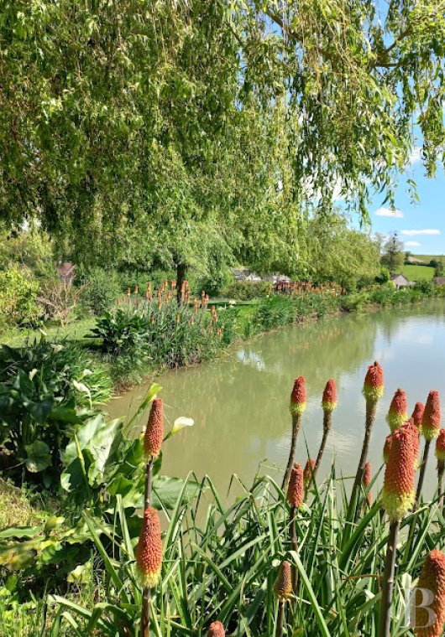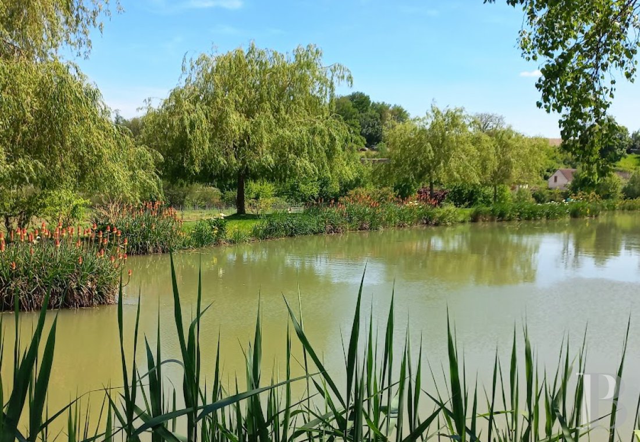Location
The property is situated in a hamlet halfway between Tours and the Beauval Zoo in the Indre-et-Loire department part of the Centre-Val de Loire region. There is a lively little town just a 5-minute drive away. Renowned for its wine-growing estates, the Cher valley is close to Amboise and major UNESCO World Heritage sites. Services from Tours TGV high-speed train station connect to Paris in 1h15.
Description
Built in the 18th century, the estate is depicted on the Cassini map. The two main sections of the dwelling have two storeys beneath the roofspace, the main elevations face south-east and all the openings have dressed tuffeau limestone surrounds.
The single-storey outbuildings, with their slate and flat tile roofs, are set around a courtyard that, together with the mill, forms a U-shape. From the courtyard, there are several entrances to the house.
The well-tended landscaped grounds all face the mill. A large paved terrace runs along the edge of the buildings, providing access to the garden and the lake it overlooks. A reach and its reservoir border the property to the west, before the water feeds a wheel and runs through the park.
The house
The facades feature small-paned rectilinear windows and one large arched glass door. The front door is positioned off-centre to one side. The articulation is simple, with dressed tuffeau limestone window surrounds, corner quoins and a cornice under a tiled hip roof edged with slate.
The ground floor
The entrance door opens into a full-width hallway. This serves on one side an open-plan kitchen with wood-burning range cooker and central island, followed by the sitting room. On the other side, it leads to a utility room with access to the mill and opposite to a closet, a lavatory and a staircase to the first floor. The floors are laid with large tiles. All the walls are painted beige to match the tiles.
The first floor
The landing serves a study and a corridor leading to a lavatory, a shower room and two bedrooms, one with a closet. The flooring is of straight strip hardwood and tiled in the shower room and lavatory. All the walls are painted and the rooms are lit by small-paned windows.
The attic
In the roofspace, the landing leads on one side to a bedroom with shower room and lavatory. On the other side, it serves an independent flat comprising a sitting room, an open-plan kitchen and a bedroom with bathroom and lavatory. The white-painted beams are exposed, the floors are of straight strip hardwood and tiled in the bathrooms, and the walls and sloping ceilings are painted in various light tones.
The mill
The mill house borders the west gable of the main building and has rectilinear windows, a large arched opening and a double French window with balustrade on the first floor. There are small-paned windows on all the sides. The entrance door from the courtyard is in the centre of the main facade.
The ground floor
The arched entrance door opens into a vast room where, set against the back wall, the mill mechanism has been completely restored, along with the wheel. On the other side, a passageway leads to a room with a door opening out onto the courtyard. These spaces are used as reception rooms. The floors, laid in a Roman Opus pattern, are of travertine. The stone walls and beams are exposed.
The first floor
The floor is of hardwood, the ceiling beams and joists are exposed, supporting the upper floor. Finally, wide patio doors open onto a paved terrace next to the gable side, which borders the reservoir.
The second floor
Divided into two rooms, this space is insulated and used for storage. Both rooms receive light from roof windows.
The attic
Roof windows illuminate the only room in the roofspace, which also serves as a storage area.
The outbuildings
Arranged around the courtyard, they comprise two independent, single-storey buildings. The fully restored facades are of rendered stone masonry, with windows of various sizes framed in dressed tuffeau stone. The first building, measuring around 100 m², contains an open garage and four rooms. In one of these, there are a toilet, a shower and a sink. The other area includes a storage space, a larder and a wine cellar. The second building, with a floor area of roughly 130 m², comprises a shelter with two parking spaces, a shed, a boiler room and a lean-to.
The grounds
At the front of the dwelling, in the gravel courtyard embellished with flowerbeds, wisteria, roses and peonies blossom between various perennials. To the side of the mill, a flight of stone steps leads to a terrace and the upper garden. Planted with shrubs, a lawned area borders the reservoir. The property extends to the rear of the mill, bounded by the millstream. From the lake, which is hidden by reeds, the lawn, dotted with shrubs at the foot of a weeping willow, gently slopes down to a terrace under the shade of a lime tree. A wide driveway separates the lawns from a meadow, which could be grazed by livestock. It leads to the vegetable patch and to the orchard with its multitude of fruit trees, and then on to an iron gate that closes off the estate.
Our opinion
In a lush green setting, where the babbling of the water joins the singing of the birds, this 18th century mill has been converted into a comfortable and spacious home. From the outset, the dwelling and its unusual double structure were designed for leisure, with its elegant stone and tuffeau facades and its carefully tended landscaped grounds. Bordering the river and the millstream, the complex offers a host of possibilities for a large family or a guest house: a stroll under the tall trees, fishing or fruit picking in the orchard. There is a fully restored house of approx. 145 m² with its own grounds and outbuilding adjoining the property that could also be purchased.
820 000 €
Fees at the Vendor’s expense
Reference 560727
| Land registry surface area | 2 ha 50 a 76 ca |
| Main building floor area | 240 m² |
| Number of bedrooms | 5 |
| Outbuildings floor area | 370 m² |
French Energy Performance Diagnosis
NB: The above information is not only the result of our visit to the property; it is also based on information provided by the current owner. It is by no means comprehensive or strictly accurate especially where surface areas and construction dates are concerned. We cannot, therefore, be held liable for any misrepresentation.


