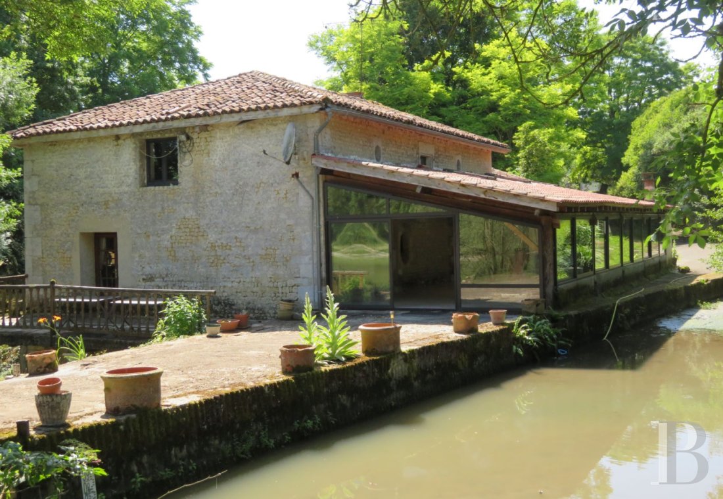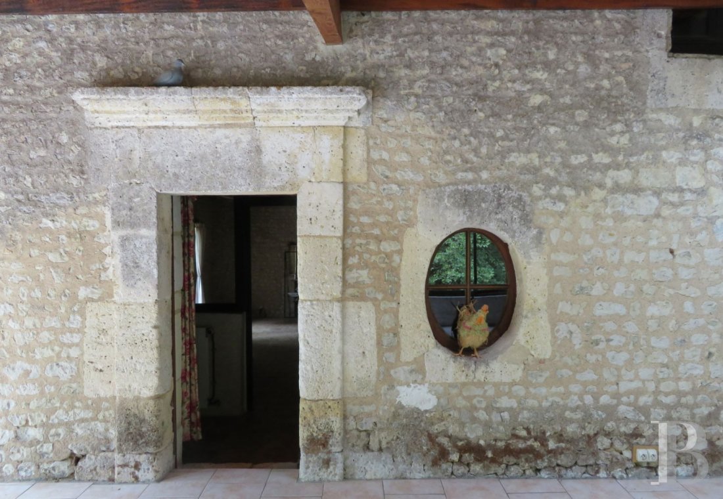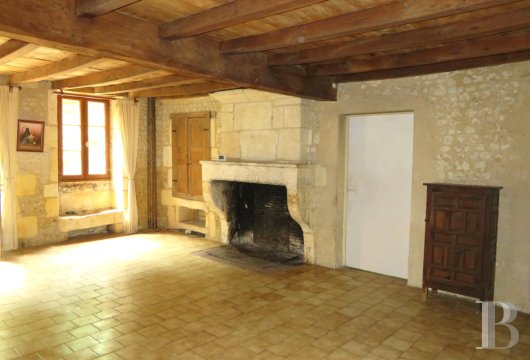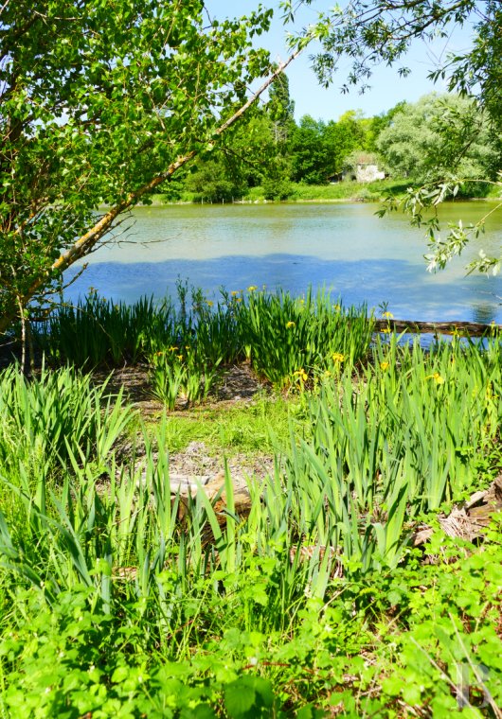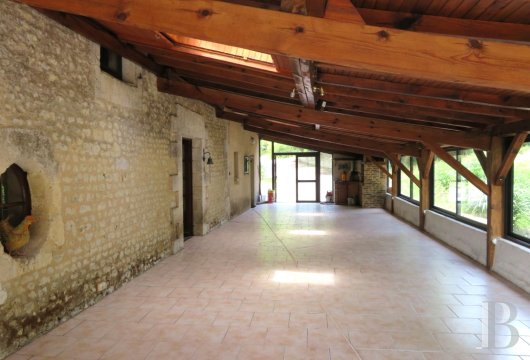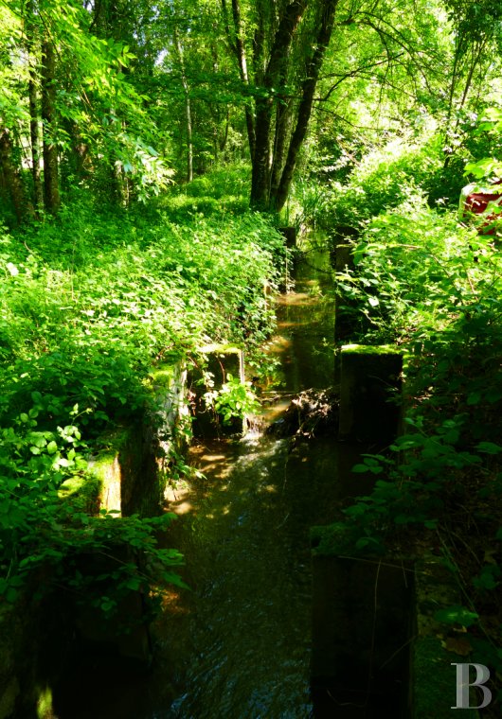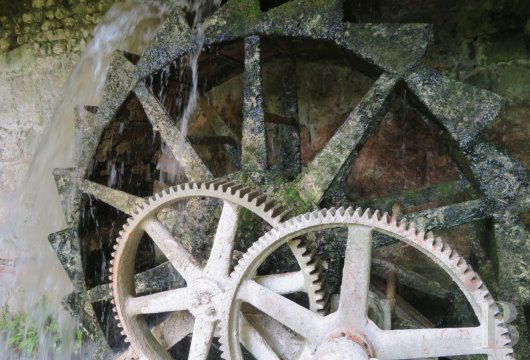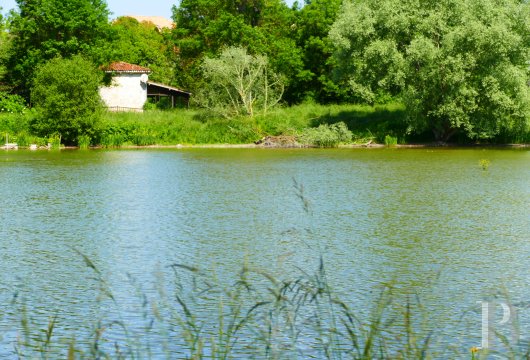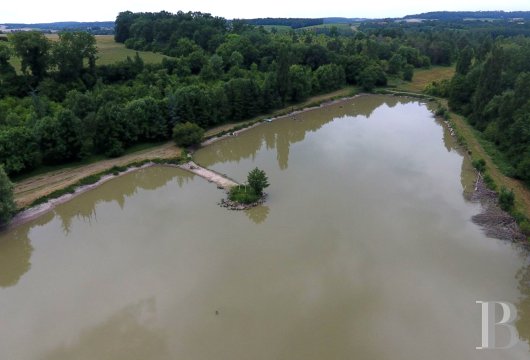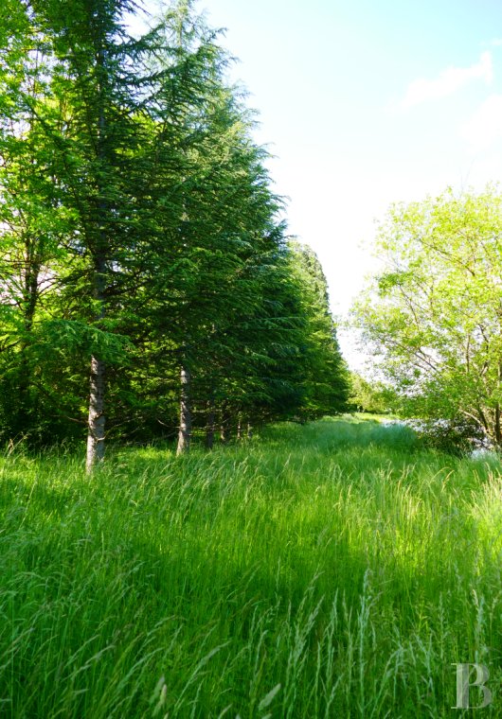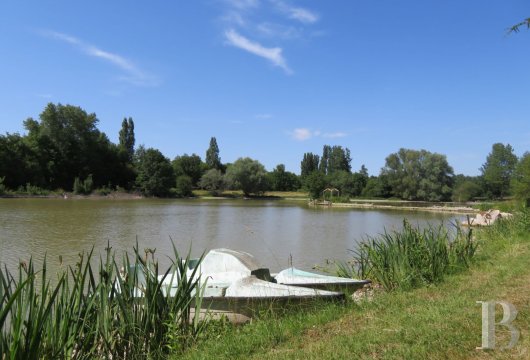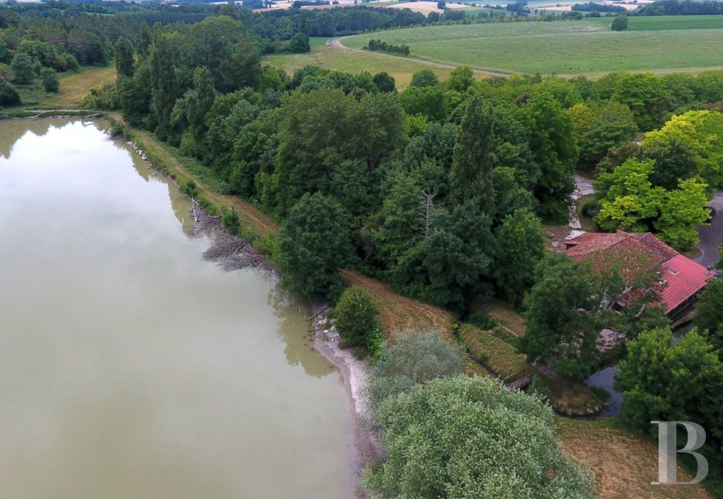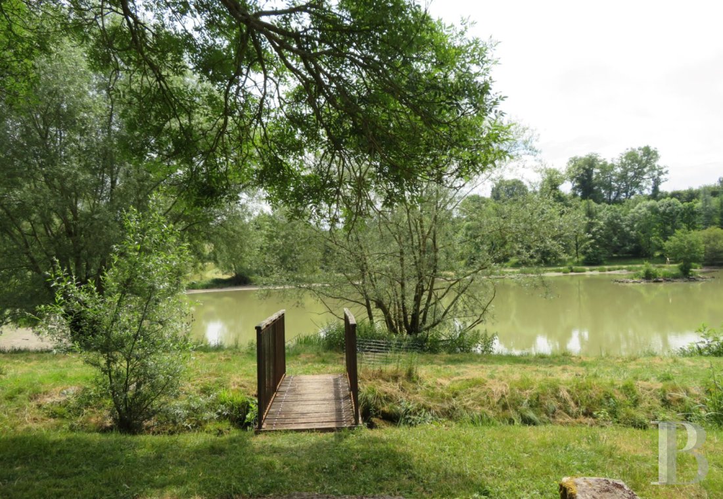woods in France’s Charente department, thirty minutes from the town of Angoulême

Location
The property lies in western France, less than half an hour away from the town of Angoulême and its high-speed rail station, from where you can reach Paris by train in only one hour and fifty minutes. The place is also just forty-five minutes from the town of Cognac – the birthplace of King Francis I of France and the capital of its famous namesake: the alcoholic beverage Cognac, distilled in the village where the property lies. This splendid corner of France enjoys a sunny Atlantic climate. The area’s nickname – French Tuscany – suits it perfectly: its undulating landscape is dotted with vineyards, woods of pines and oaks, and fields of wheat, maize and sunflowers. And it offers some noteworthy delights of French cuisine, including Cognac, Pineau des Charentes, strawberries, melons, foie gras, Barbezieux chicken, truffles, ceps and Chalais veal.
The local cultural heritage is rich in old stone buildings, such as Romanesque churches, a Knights Templar chapel known for its twelfth-century fresco and remarkable estates, like that of the nineteenth-century writer Alfred de Vigny. The village offers essential shops, which are just a few minutes away from the property by car.
Description
The watermill
The building faces north and south. It is rectangular and made of exposed rubble masonry. Its window and door surrounds are made of dressed stone that contains fossilised shells. The old section dates back to the eighteenth century. Its roof has a hipped east end by the stream and a loft floor, like many houses in France’s Charente department. A more recent section with a single level extends the former watermill’s west side. Sand-coloured roughcast covers the walls of this section, which is capped with a two-slope roof. A small conservatory extends this section on its south side. The entire structure’s north side is edged with a larger conservatory that stands along the millrace. The latter flows to this spot as a reserve for turning the waterwheel, before continuing its path southwards. The whole building is surrounded by large trees, including oaks, ashes and alders. On its east side, a stream separates the structure from a lake that covers around two hectares. Countless towering trees stand around this oblong expanse of water. From the old watermill, you can cross a footbridge over the stream to reach the lake, which is itself linked to the stream via a canal that is closed in summer and open in winter for a supply of water. Further south, a fishery is used to catch fish periodically between the stream and the lake, which is drained for this purpose.
The garden-level floor
A stone staircase leads down to the mill’s machinery room. Only its millstone and mechanism of metal cogwheels remain. Wooden columns rise up to a ceiling of exposed beams. Exposed stonework forms the walls. The floor is tiled.
The ground floor
You enter the ground floor through either the small or large conservatory. The opposite end of the large conservatory leads to the stream and then over a footbridge to the lake. A pizza oven stands inside the large conservatory, beside its entrance. From this conservatory, you step through an entry doorway in the building’s wall of exposed stonework. It is framed with a dressed-stone surround and capped with a cornice. To the right of it there is a bull’s-eye window. Near the entrance, a staircase leads up to the first floor: a roof space. The main room has walls with plastering that leaves the stonework slightly exposed. It features a fireplace with curved piers. To the left of this fireplace is an alcove in the wall that is typical of old homes in France’s Charente department: it was used to heat up dishes, which would be placed on a grill, under which embers were laid then collected as ash in the ashtray at the floor level. On another side of the room, there remains a stone sink beneath a window. One set of French windows leads to a balcony on the south-west side and another set of French windows leads out above the waterwheel on the south-east side. A former professional kitchen from an old restaurant is fitted with a tap. Between the two ground-floor rooms, there is a lavatory with a washbasin.
The first floor
This roof space offers a floor area of around 80m². It needs to be converted. Partitions divide the space into three rooms and a bathroom. Small windows fill this roof space with natural light, beneath its exposed roof beams.
Our opinion
This hidden gem is remarkable. It will enchant you whether or not you like fishing. Its stream, millrace and lake, set in calm, lush surroundings, give the old stone structure charm and character. The area is listed as a Natura 2000 conservation zone. Any future owner will enjoy the benefits of a protected natural area. Here, the neighbours are already otters, herons and other wild animals in an outstanding environment recognised for its many species of orchids.
290 000 €
Fees at the Vendor’s expense
Reference 342062
| Land registry surface area | 4 ha 85 a 52 ca |
| Main building floor area | 270 m² |
| Number of bedrooms | 3 |
NB: The above information is not only the result of our visit to the property; it is also based on information provided by the current owner. It is by no means comprehensive or strictly accurate especially where surface areas and construction dates are concerned. We cannot, therefore, be held liable for any misrepresentation.

