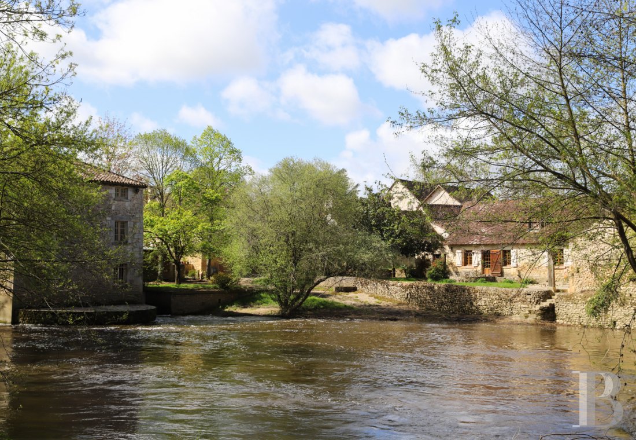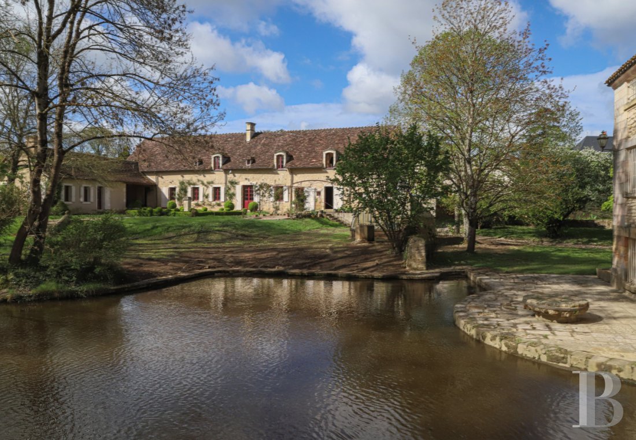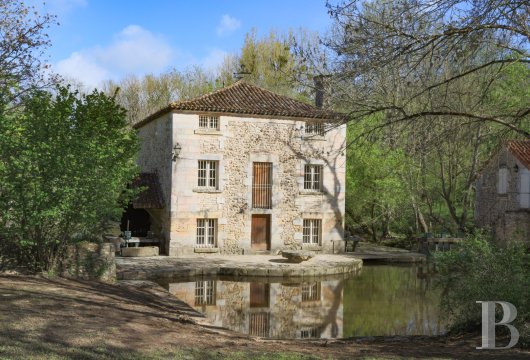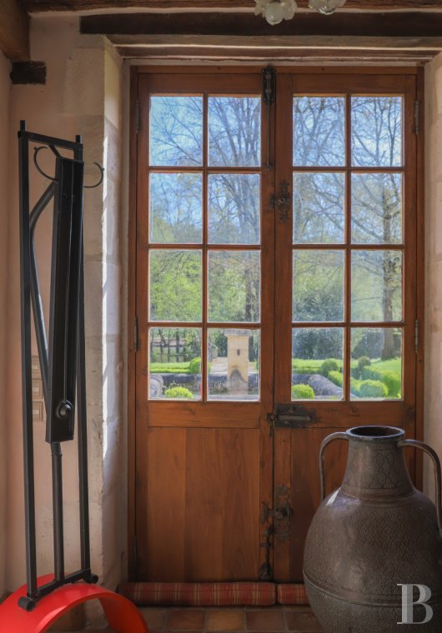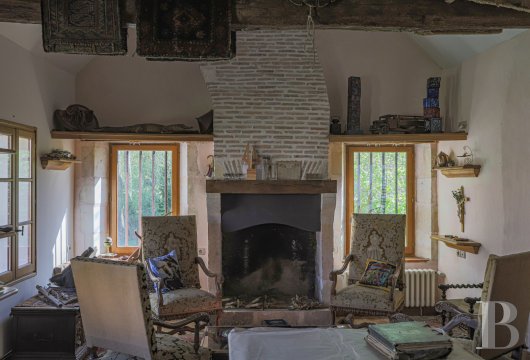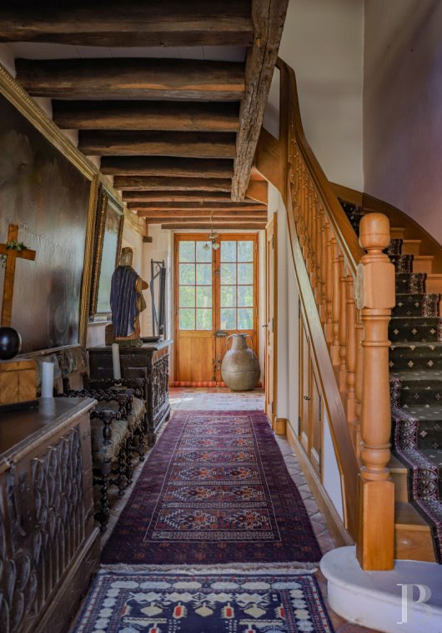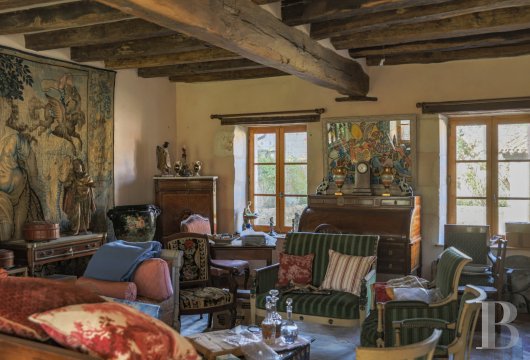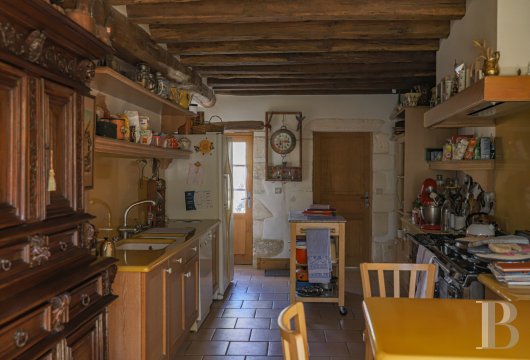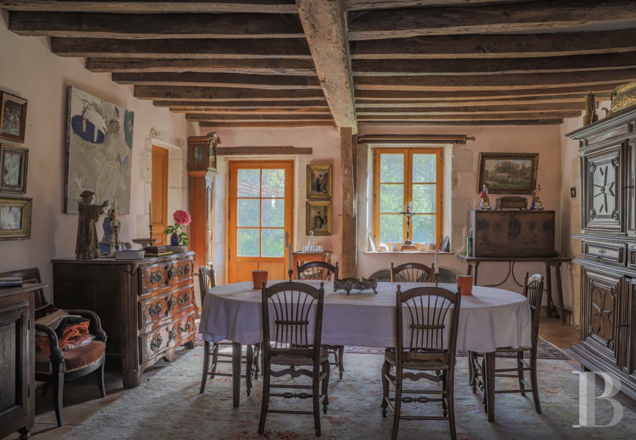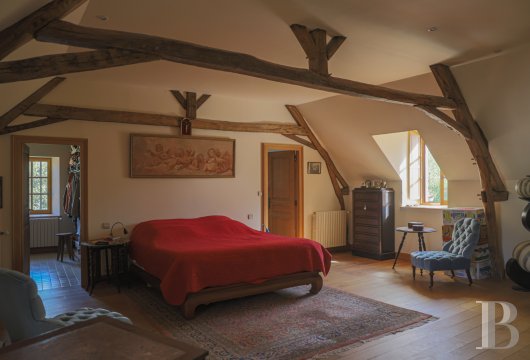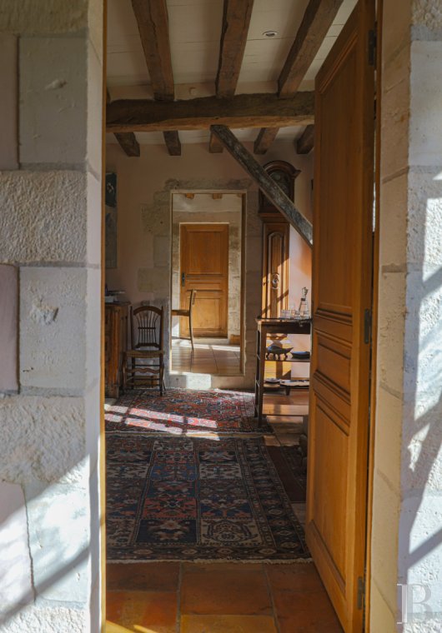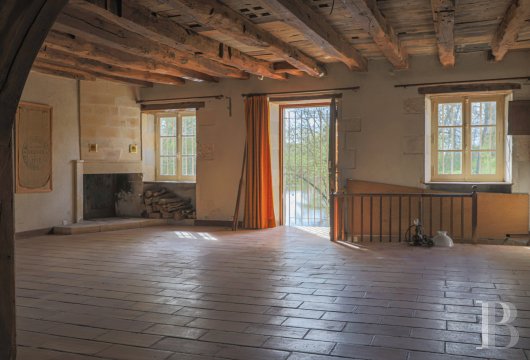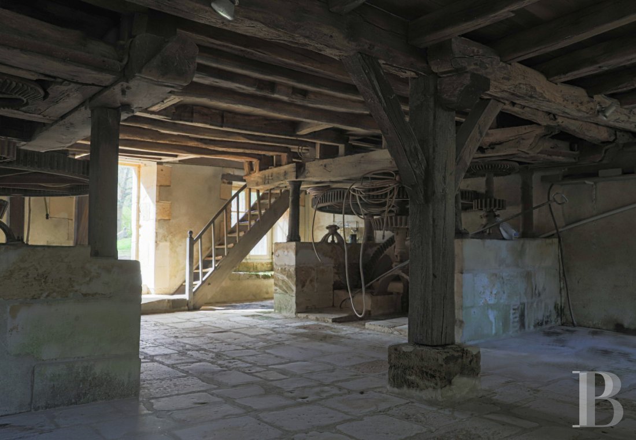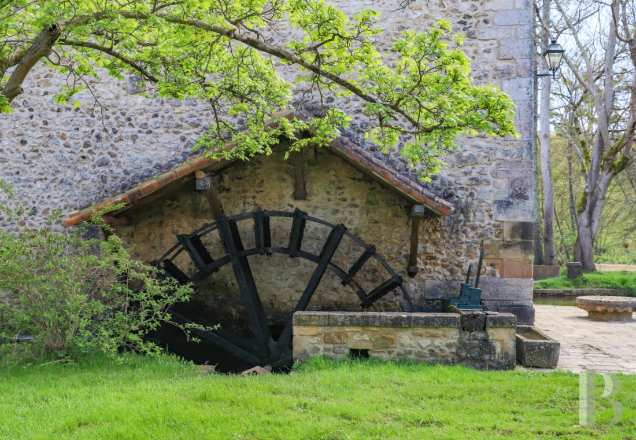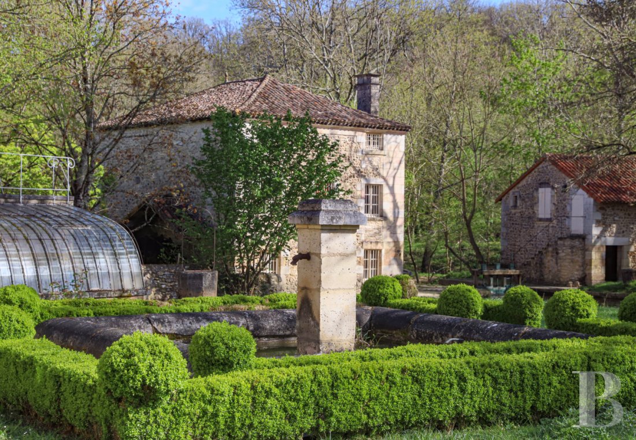a traditional farmhouse with full French ownership rights and two guest houses

Location
The property is situated between the northern part of the Nouvelle-Aquitaine region and the eastern edge of the Poitou region, between one of France's most beautiful villages, Angles-sur-l'Anglin, and the Saint-Savin Abbey, a UNESCO World Heritage site, which are less than 15 minutes away. The medieval village of Chauvigny, with its shops and services, is 10 minutes away. La Roche-Posay spa and golf course are 20 minutes away. Châtellerault is 30 minutes away, Poitiers is 40 minutes. Both towns can be reached by the high-speed rail link (LGV), which gets to Paris in 1 hour 30 minutes and Bordeaux in 1 hour. The A10 motorway takes you to the capital in 3 hours. There are flights to Lyon, Marseille and London from Poitiers airport.
Description
A caretaker's cottage is located a few meters from the main entrance.
The stone farmhouse has a flat-tiled roof. Its two facades are dotted with windows, some with French windows, which are echoes of each another.
In the grounds, a first guest house can be accessed via the garden gate and by going past the front of the farmhouse, which is just a few metres away. Built of exposed stone with a tiled roof like the farmhouse, it faces the mill and a reservoir formed by the water from the millstream.
The mill, set opposite these first two dwellings is the focal point of the whole complex. The mill's history can be traced back to the 17th century, when its dykes were built. Destroyed by a fire in 1790, it was rebuilt in 1800 and still has water rights to this day. Its drop height is around 1.8 m. It should be noted that all the dykes have been bricked up and raised to protect the buildings from possible winter flooding.
Finally, a second guest house has been built on the first island and is linked to the shore by a small bridge and accessed by a stone staircase. Another bridge leads to a second, even larger island.
The farmhouse
The ground floor
From the courtyard, an entrance door opens onto a corridor. A wooden staircase leads up to the first floor. There are a dining room and lounge on either side. A fitted kitchen adjoins the dining room. Two doors lead to an air-conditioned cellar with storage capacity for around 2 000 bottles, as well as a laundry/boiler room. The kitchen also has two independent entrances from the outside, one in the courtyard and the other on a terrace with a planted arbour overlooking the grounds and river. The living room features a remarkable fireplace with a wooden mantle piece. Through a final doorway there is a theatre with a stage and a mezzanine. It opens onto the entrance courtyard and a woodshed through which you can access another area with a fireplace, as well as a toilet. The ceilings throughout the ground floor have visible beams, and all of the floors are covered in terracotta tiles.
The upstairs
The landing leads to two bedrooms and the mezzanine of the theatre. The first room, with a view across the grounds to the river, has a shower room with a walk-in shower and toilet. The second, spacious room overlooks the grounds, mill and river, and also has a bathroom, toilet and wardrobe. The entire first floor is covered with identical flooring. Wide-plank flooring covers all the floors on the first floor, except for the tiled shower and bath rooms. The original framework is partially visible on various ceilings and walls in attic rooms.
The first guest house
The small annex houses a living room with a cathedral ceiling and a fireplace with a wood-burner, a kitchen, a bathroom with shower and toilet, and a bedroom. Finally, a staircase leads to a spacious mezzanine that can be used as a sleeping area. This space measures 80 m².
The second guest house
Forming a kind of belvedere, it is composed of a single plateau housing a shower room and toilet. Its windows overlook the wooded islands, the mill, the river and the farmhouse. It measures 25 m²
The mill
The ground floor
There were originally two wheels, but only one has survived. Each of the two wooden mechanisms was used for milling specific cereals. The floor is covered with stone slabs and there are openings to allow water to drain away in case of winter flooding.
The first floor
The wooden staircase leads up to the first floor, where a fireplace warms the living room and kitchen area. The floor is tiled with terracotta tiles, and the beams and floorboards are left exposed. A toilet has also been installed under the staircase leading to the top floor.
The second floor
The second floor has been converted and is currently used as a dormitory with a fitted shower room. A wide-plank pine floor covers the first floor. The ceiling is panelled in the same wood and supported by the gable roof structure. Small, full-width windows and a roof window bring light to the whole area.
The outbuildings
Leaning against a wall not far from the mill, a 19th-century iron and glass greenhouse with curved roof and brick and stone base protects seedlings and plants from frost. There are a south-facing courtyard and bread oven for spring and summer meals. A barn and its loft provide storage for boats for trips out or water games.
The caretaker's cottage
Its single floor has a living room and kitchen that opens onto a small terrace. A fireplace is set against a wall, and the floors are covered with terracotta tiles. Windows open to the east and south. Finally, two bedrooms, a bathroom and a separate toilet are accessed by three small steps. It measures 105 m²
The grounds
A pond near the farmhouse guides the eye towards the estate's remarkable natural features. Part of the grounds extend gently towards the river. Another part consists of five islands, the largest of which measures around 3 500 m². They are linked to each other by bridges. The orchard is planted with apple, plum, walnut and cherry trees. Carp, barbel, catfish and pike inhabit the water. The fish store built in the 18th century is still there.
Our opinion
A typical rural estate on the banks of a river, where wood, stone and river meet in a string of green islets. The sturdy piers that support the aerial frameworks contrast with the austere, elegant facade of the mill, sheltered by vegetation and surrounded by a carefully trimmed garden. The restored buildings are remarkable and ideal for any type of project, whether as a main residence or as a holiday home
845 000 €
Fees at the Vendor’s expense
Reference 259341
| Land registry surface area | 1 ha 65 a 86 ca |
| Main building floor area | 350 m² |
| Number of bedrooms | 8 |
| Outbuildings floor area | 480 m² |
French Energy Performance Diagnosis
NB: The above information is not only the result of our visit to the property; it is also based on information provided by the current owner. It is by no means comprehensive or strictly accurate especially where surface areas and construction dates are concerned. We cannot, therefore, be held liable for any misrepresentation.

