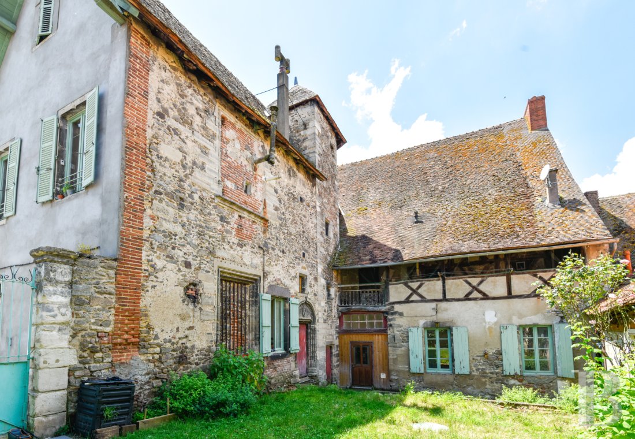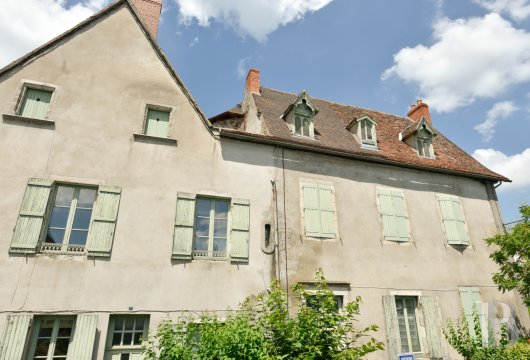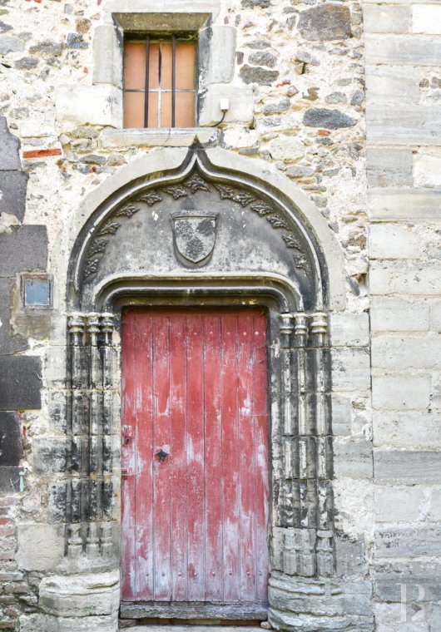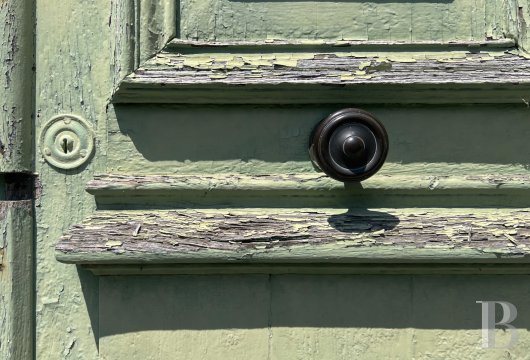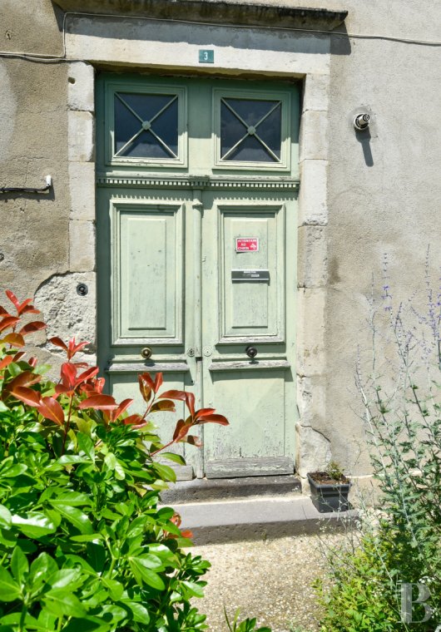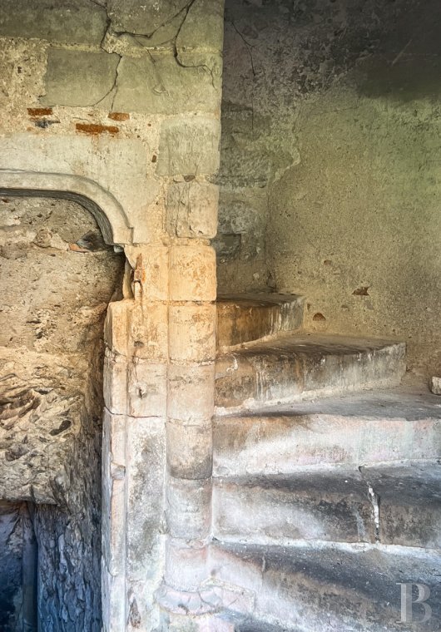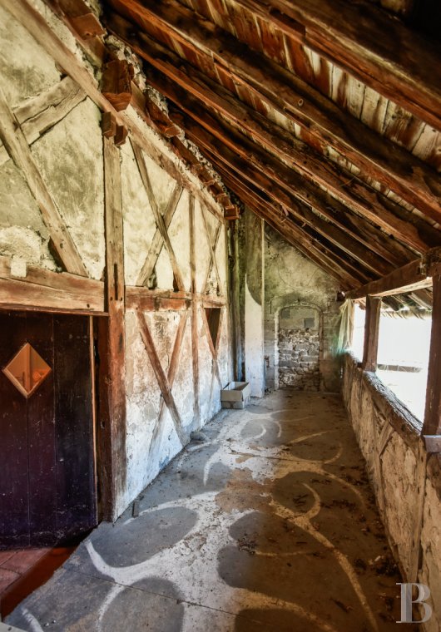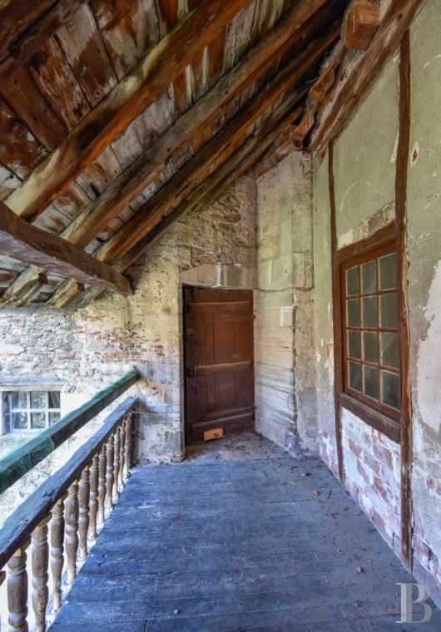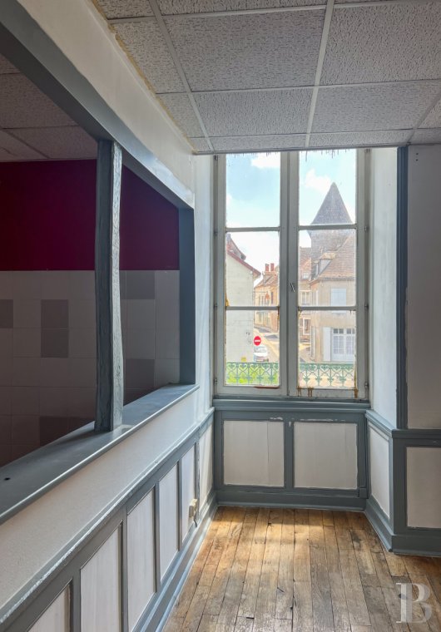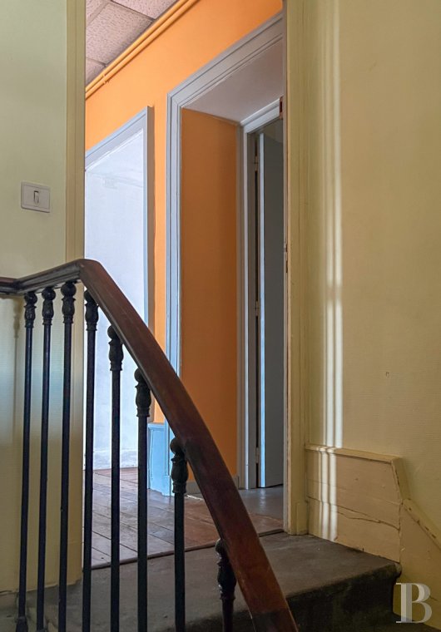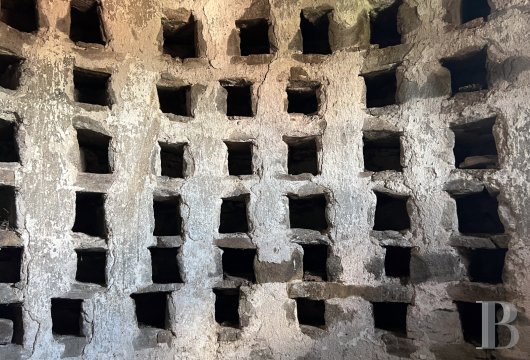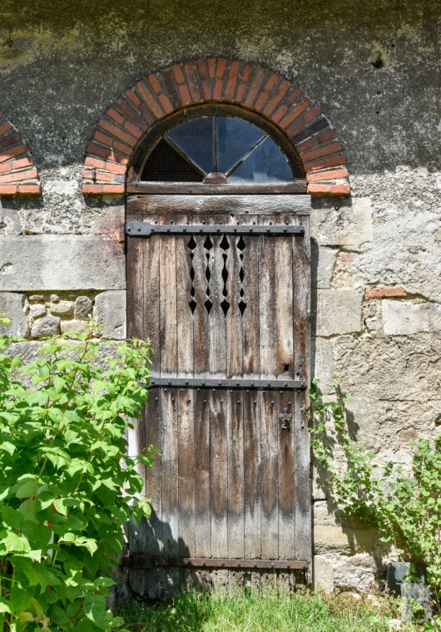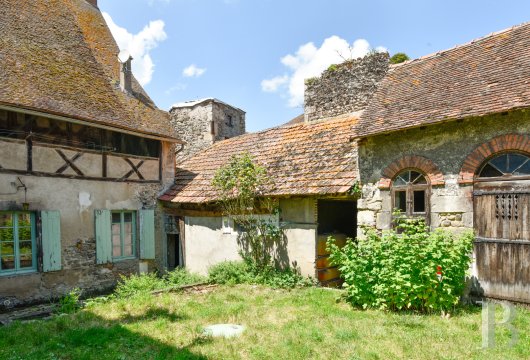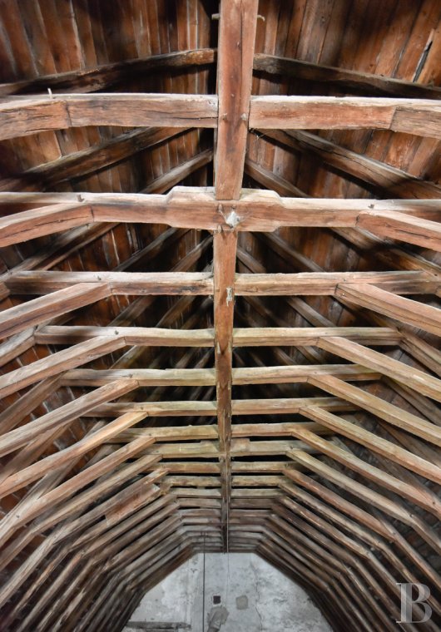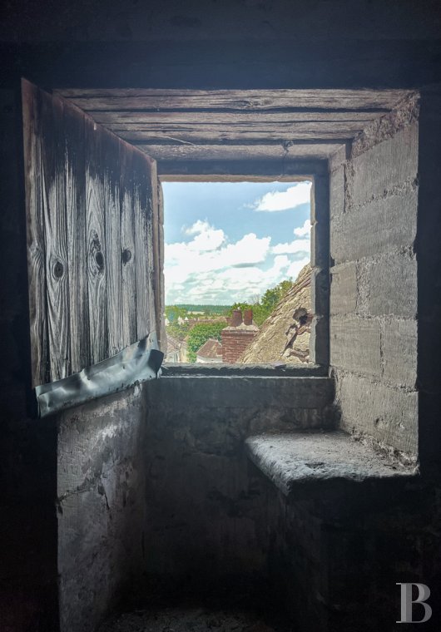Location
This property is located in the Allier area, in the Auvergne-Rhône-Alpes region, in the heart of a village marked by the history of its castle and abbey. It overlooks a peaceful village square and is near to local shops. Its location between Saint-Pourçain-sur-Sioule and Montluçon, means it is just twenty kilometres from the A71 motorway between Paris and Clermont-Ferrand, while Vichy is 35 minutes away.
Description
A barn of almost 100 m² as well as a woodshed, workshops and storage space spread over 80 m² can be found at the eastern side of the inner courtyard.
The northern wing
The northern façade of this east-west oriented building looks onto the street, with an entrance door in the centre and two windows on either side. The upper floor is bathed in light through five windows. The gable end overlooks the square with a door framed by two windows on the ground floor. There are two large windows on the first floor and two smaller ones in the attic level below the roof. The southern façade faces the inner courtyard. On the first floor, a rare feature is the 16th-century wooden gallery. The roof is made from small Bourbonnais tiles.
The ground floor
This level comprises a two-bedroomed independent apartment. The entrance door from the square leads into a large living room flooded with light, boasting a tiled floor and stretching over approximately 40 m². Through another room, there is a kitchen and a second entrance. There are two south-facing windows in the tiled kitchen. From the kitchen, a hallway leads to two bedrooms, a lavatory and a bathroom.
The upstairs
Another apartment of the same size as below can be found on this storey and can be reached by a door from the street that opens onto a staircase made of Volvic stone. It climbs up to a landing that leads to an almost 25-m² lounge with wood stripped flooring and a marble fireplace, an open-plan kitchen, two bedrooms with wood stripped flooring and a corridor leading to a third bedroom with wood stripped flooring, a lavatory and a bathroom. The landing also leads out to the Renaissance era gallery, with half-timbered walls, overlooking the inner courtyard.
The attic
A stone spiral staircase leads to a large attic below the remarkable 16th century roof frame in the form of a very slender upturned ship’s hull, which is in excellent condition. There is approximately 160 m² of floor-space on this level. There are small windows in each of the gable ends, one of which also boasts a window seat. The spiral staircase carries on up to a dovecote, which still has the pigeon-holes which previously housed the bird’s nests.
The southern wing
Two of the building’s elevations overlook the square: the main façade and the gable end. The third, in which there is only one window, overlooks the inner courtyard. The entrance door to both the apartment on the ground floor and the staircase leading to the first-floor apartment opens onto the square. Completing this wing, in the roof made of flat Bourbonnais tiles, three dormer windows bath the large attic in light.
The ground floor
The double-leaf entrance door leads into a one-bedroom apartment. Beyond a large hall, there is a tiled kitchen followed by an almost 25-m² living room with wood stripped flooring and a fireplace, a bedroom, a store cupboard and a bathroom.
The upstairs
The entrance door located on the gable end opens into a hall leading to a cellar and a staircase, which climbs to a landing that leads into a one-bedroom apartment with an almost 25-m² lounge with wood stripped flooring and a kitchen. It also includes an almost 20-m² bedroom with wood stripped flooring, a walk-in wardrobe, a utility room, a lavatory and a bathroom.
The attic
On the upper level, light streams through the three dormer windows into the large 90-m² attic, which is waiting to be converted.
The inner courtyard
The courtyard as a surface of approximately 500 m² and is not overlooked by the neighbouring houses. The moulding of the Renaissance door and window frames and the amazing wooden gallery with half-timbered walls pay witness to the former nobility of the premises.
Our opinion
This building, requiring renovation work, is ideally located for generating rental or tourism related income. It boasts the potential to restore remarkable elements of a residence dating back to the Renaissance. Its new purpose could focus on rental accommodation or also cultural and artistic activities.
250 000 €
Fees at the Vendor’s expense
Reference 449559
| Land registry surface area | 830 m² |
| Main building floor area | 260 m² |
| Number of bedrooms | 6 |
| Outbuildings floor area | 80 m² |
French Energy Performance Diagnosis
NB: The above information is not only the result of our visit to the property; it is also based on information provided by the current owner. It is by no means comprehensive or strictly accurate especially where surface areas and construction dates are concerned. We cannot, therefore, be held liable for any misrepresentation.


