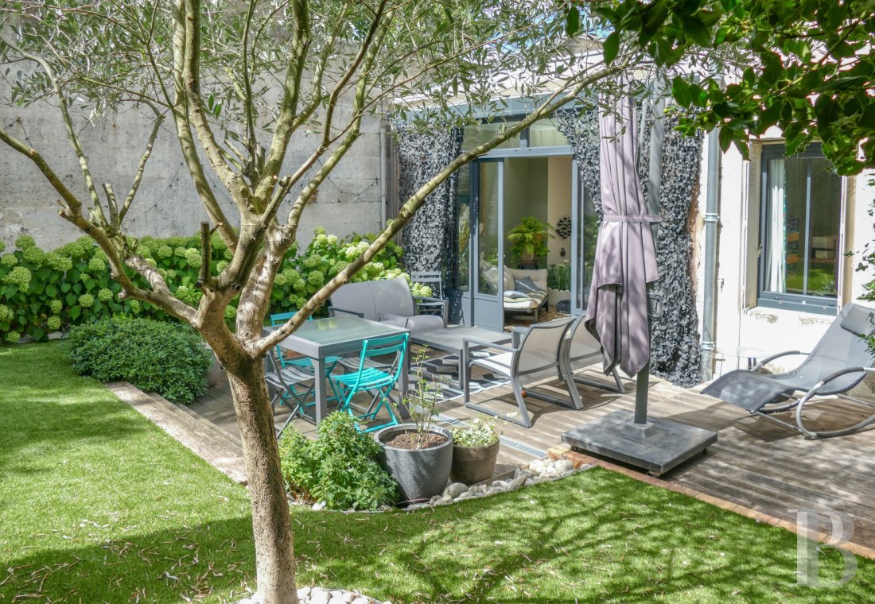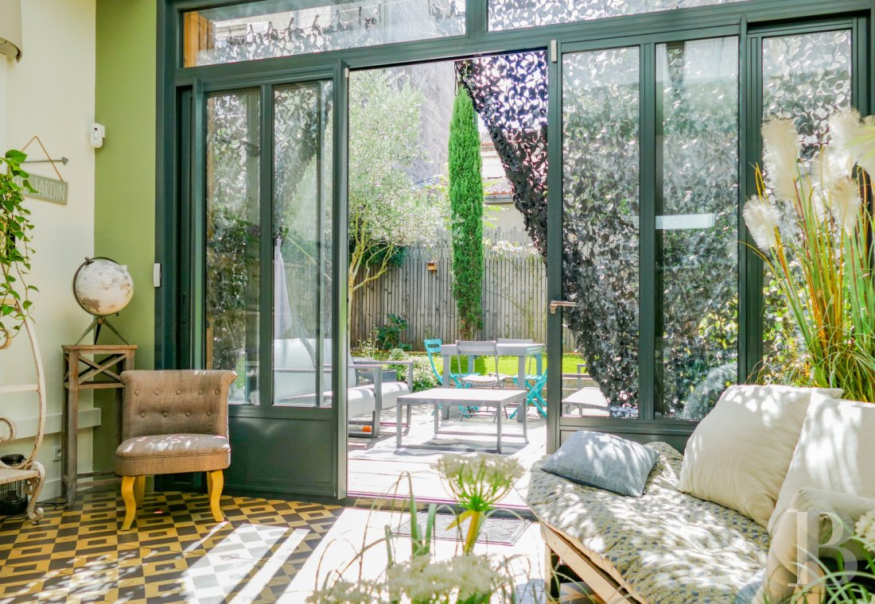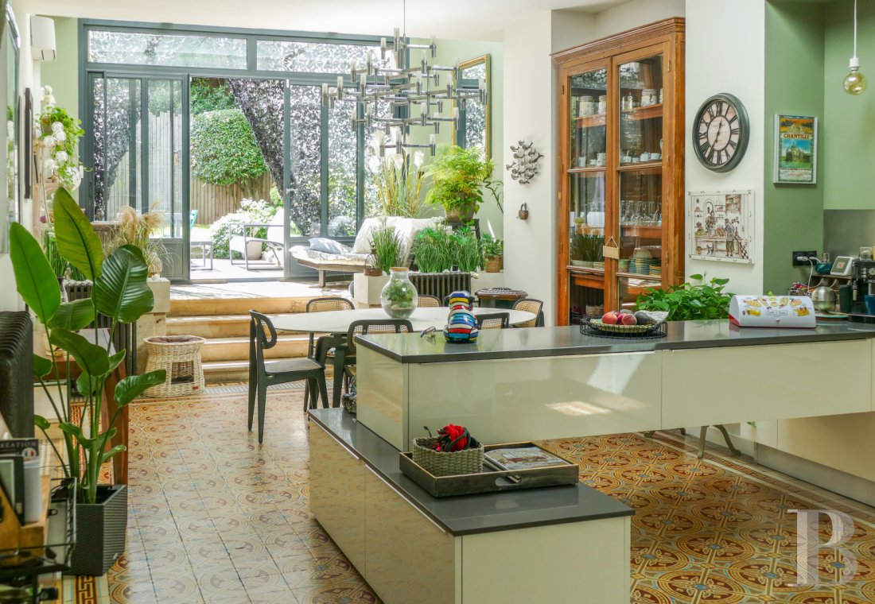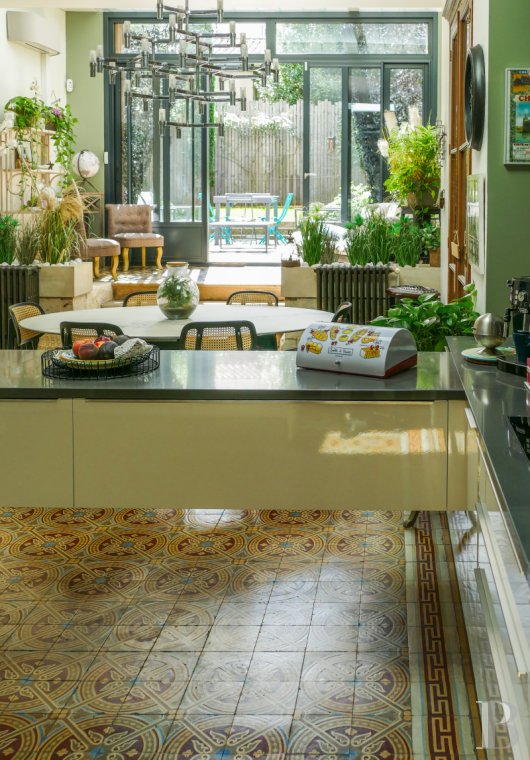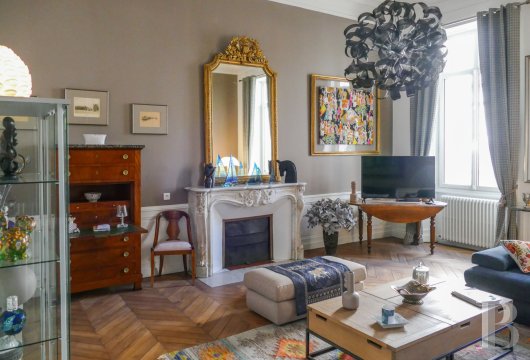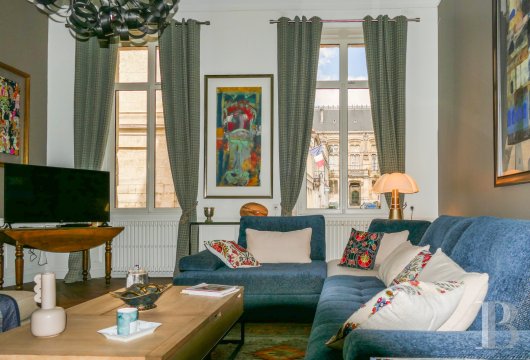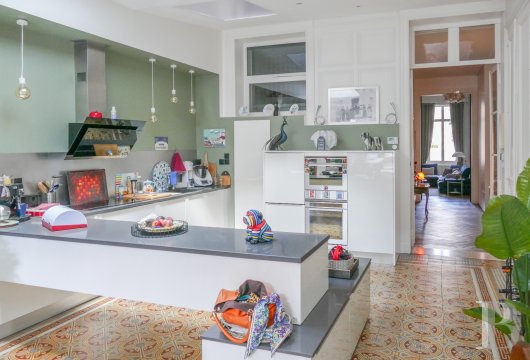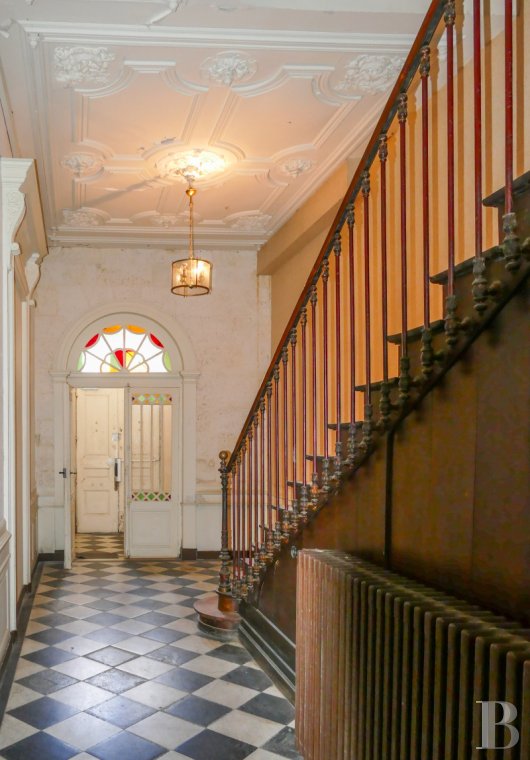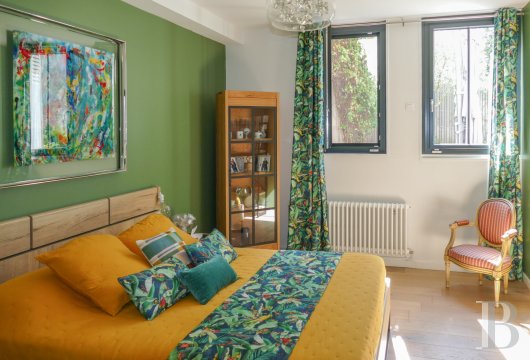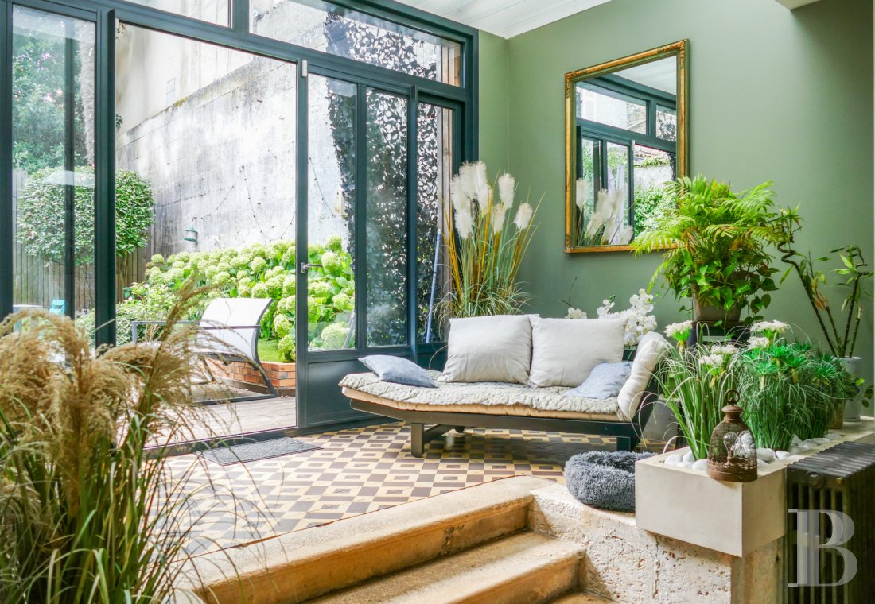Location
The small city of Angoulême is perched on a rocky outcrop that overlooks a meander in the River Charente where tributaries flow into it. The city lies in a central position in Atlantic Europe, nestled in the heart of France’s south-western Nouvelle-Aquitaine region. By high-speed rail, Angoulême is 1 hour and 50 minutes from Paris and 3 hours and 45 minutes from Brussels. The city is nicknamed ‘the balcony of the south-west’. It is part of the Grand Angoulême urban area, which has over 140,000 inhabitants. Angoulême is also the former capital of the Angoumois historical province. For a long time, the city was a stronghold coveted for its strategic position where several major roads met. So it underwent many sieges too. Yet from this eventful past, Angoulême has kept tokens of its rich built heritage that now draws countless visitors. Indeed, it is officially listed as a city with a remarkable wealth of architecture and history.
Today, Angoulême is known as the capital of comic books with its popular annual comic-book festival and its walls painted with images from comics. Many other regular events bring this vibrant city to life, including a dance festival, a short-film festival, a world-music festival, a French-language film festival, piano concerts, a vintage car race and a festival of fine local food.
The apartment is tucked away in an elegant building in the city centre.
Description
The apartment
As soon as you step into the main hallway, you notice the building’s refinement: a pattern of black and white tiles adorns the floor, mouldings embellish the ceiling, an elegant wooden staircase climbs upwards, and a magnificent entrance door stands beneath a fanlight of coloured glass in a semicircular archway flanked with two pilasters.
The apartment’s entrance hall has white walls, which contrast with its dark doors and chevron parquet. On its left, it leads into a kitchen, offering a pleasant view that stretches to the garden. On its right, there is a set of spacious cupboards and a double door that leads into a lounge with two windows. These two windows look down a street at Angoulême’s splendid city hall. Straight ahead from the entrance hall, then on the right, there is a washroom, and on the left a door to a small room with a mezzanine that could serve as a bedroom. At the back, there is a shower room.
The lounge is adorned with chevron parquet that gleams marvellously and a Louis XV fireplace of white marble with a greyish tinge. A cornice and a central rose embellish the ceiling. In the wall opposite the windows, a double door conceals a cupboard. The two tall windows fill the room with natural light and draw your gaze across the road and down a street to Angoulême’s remarkable city hall.
The kitchen has a dining area and an original floor of rosette-patterned tiles. Here, the atmosphere is summery. Black work surfaces contrast with white units. They are bathed in natural light from a skylight in the ceiling. A flight of three stone steps leads up to a conservatory. On either side of these steps, indoor plants herald the south-end garden just beyond this sunroom. A large glazed wall opens out onto a terrace of timber decking beside an oasis of greenery where an olive tree and hydrangeas grow. To the left of the steps, a door leads into a bedroom filled with light from two garden-facing windows. Wood strip flooring extends across the room and the walls are painted olive green. From this bedroom, you can reach a shower room, then a utility room.
Our opinion
This unique dwelling is a hidden gem. On its garden side, it offers an oasis of greenery; on its street side, a splendid city centre. The apartment is a beautiful bridge between these two worlds. As soon as you step inside, two delightful vistas divide the haven harmoniously: on your right, you can look down a street at Angoulême’s majestic city hall; on your left, beyond the dining area, you can admire a lush outdoor space where an olive tree grows. The apartment’s interior design and decorative features form a coherent, tasteful whole, yet each room has its own distinctive character. This treasure is one of a kind: its location in central Angoulême is rare, its style outstanding.
572 400 €
Negotiation fees included
540 000 € Fees excluded
Reference 352344
| Total floor area | 135 m2 |
| Number of rooms | 4 |
| Number of bedrooms | 2 |
| Number of lots | 4 |
| Annual average amount of the proportionate share of expenses | 1200 € |
French Energy Performance Diagnosis
NB: The above information is not only the result of our visit to the property; it is also based on information provided by the current owner. It is by no means comprehensive or strictly accurate especially where surface areas and construction dates are concerned. We cannot, therefore, be held liable for any misrepresentation.


