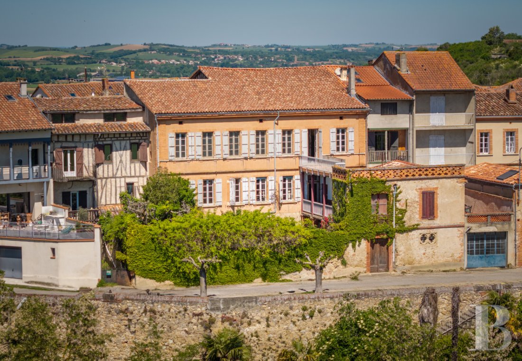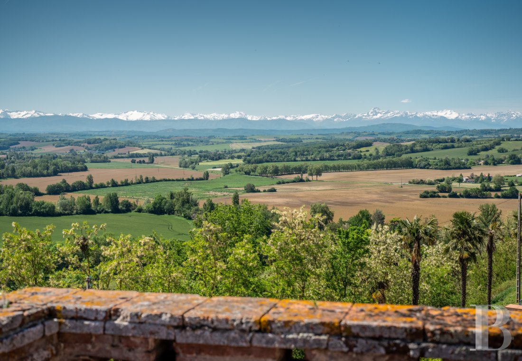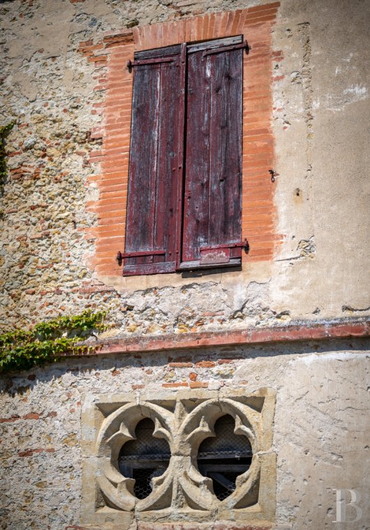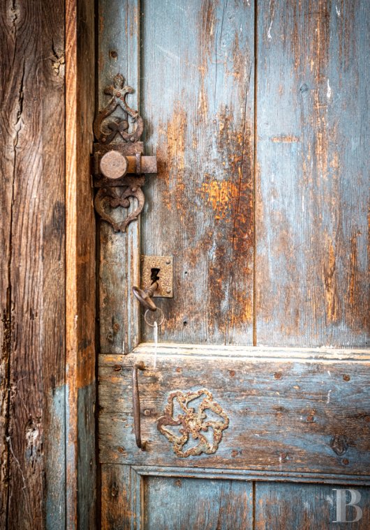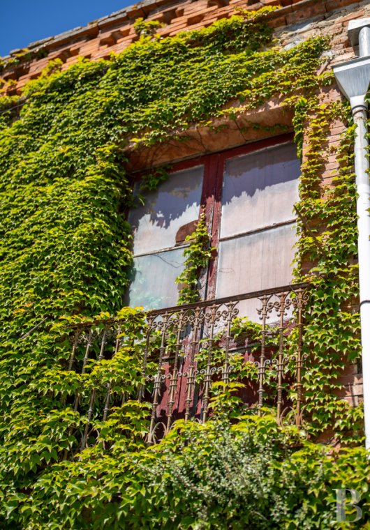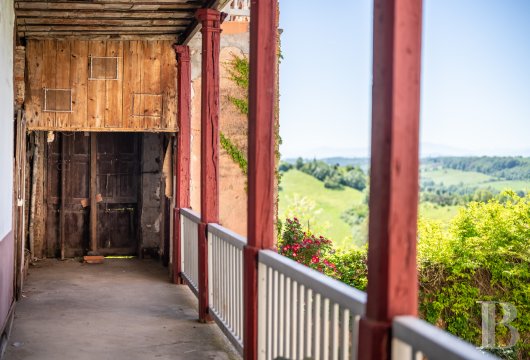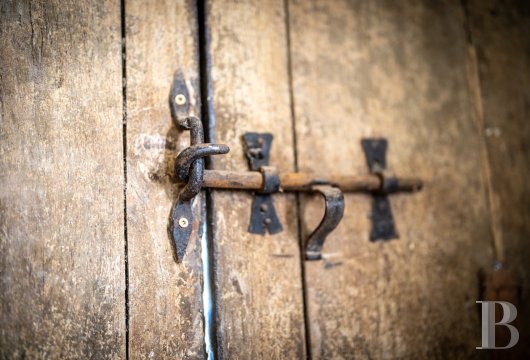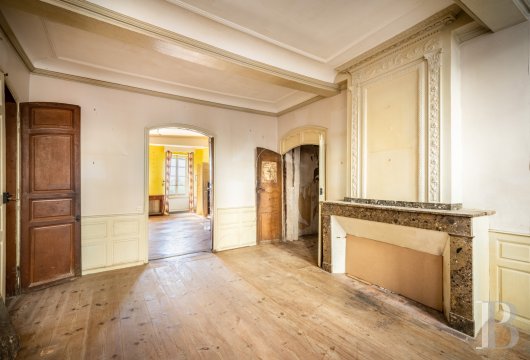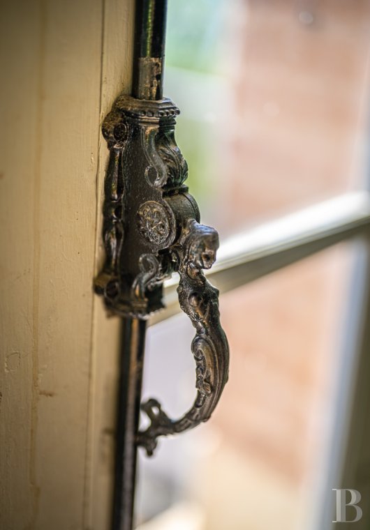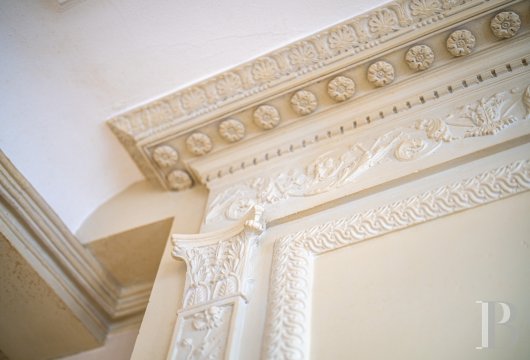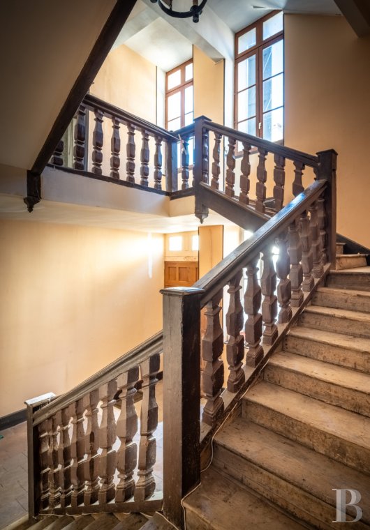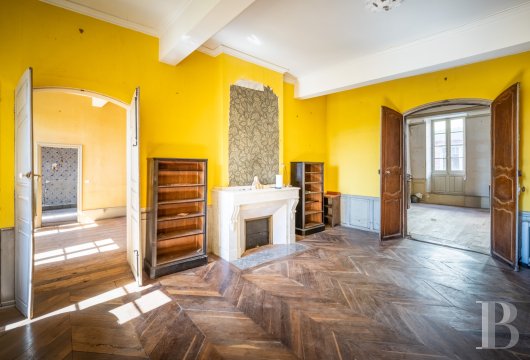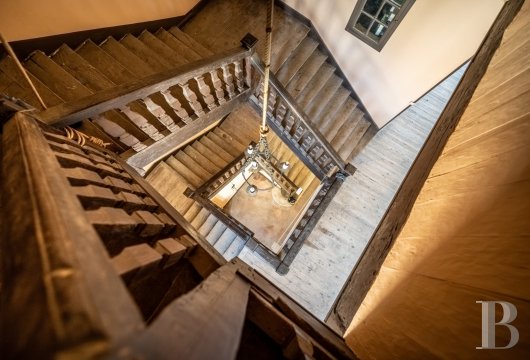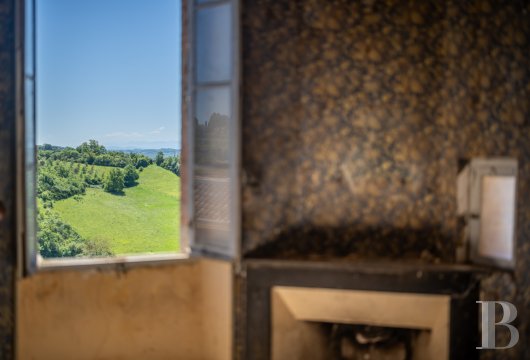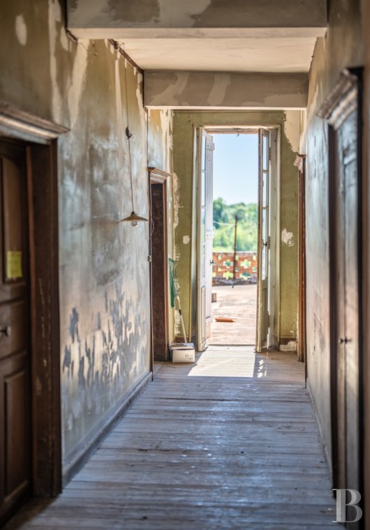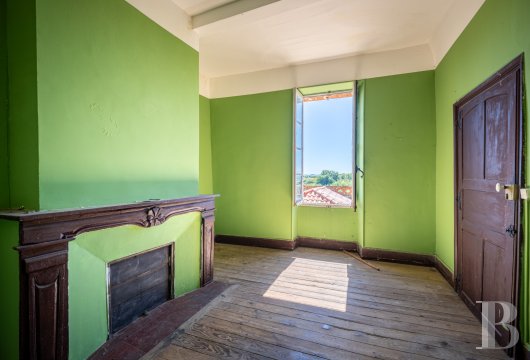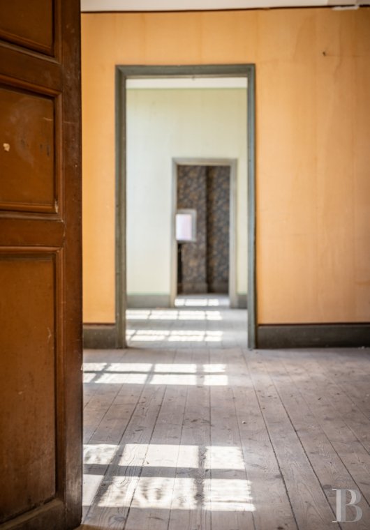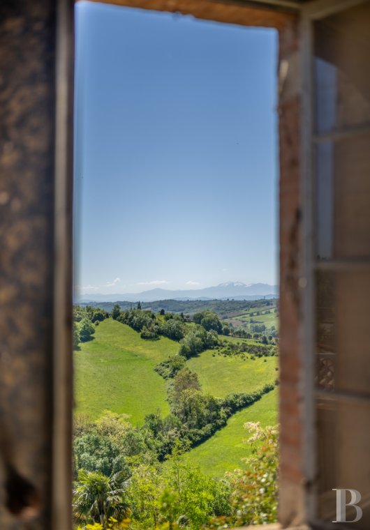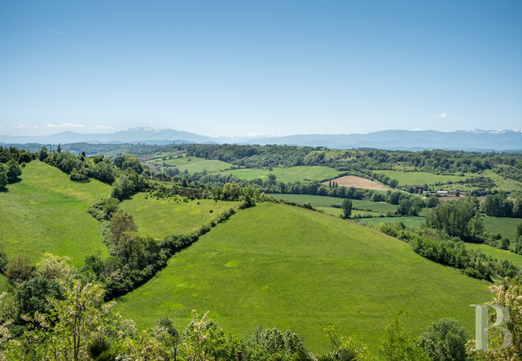a 380-m² manor house, its enclosed garden and adjacent parcel of land

Location
In the Ariège Terrefort countryside nestled within the greater Occitanie region, the fortified town of Saint-Ybars lies within Toulouse’s catchment area, its aeronautic industry, employment base, universities and renowned cultural institutions. Established in the 13th century, as the historical fortress church and vestiges of the town’s ramparts attest, it was the first fortified village erected by Roger IV, the Count of Foix, and Pierre de Dalbs, Lord abbot of Lézat, during a tense period between the local castellanies and royal power. Today, it is a rather dynamic rural municipality, which, as part of the Lézat-sur-Lèze community, has an elementary school, middle school, shops and restaurants as well as all commodities. At the foot of the hill, there is a lake where one can cool off with a swim or enjoy the local cuisine. Foix and Saint-Girons are 35 kilometres away.
Description
The House
This is composed of a ground floor, an upstairs, a cellar and an attic. The façade, whose ornamental features are emblematic of the house’s noble standing, is perfectly symmetrical. Coated with a recent plaster cladding, it provides glimpses, here and there, of a layer of terracotta brickwork, which can be found in the quoins, the stringcourse as well as on the cornice decorated with pilasters bordering a tile roof typical to the area. The windows are also framed with bricks and crowned with projecting lintels, which are characteristic of the Occitanie region; the windowsills are made of stone.
The ground floor
The main entrance opens onto a wide vestibule, staircase and hallway covered in dark antique terracotta tiles. From this entrance, the living room is accessible though a flat arch double door with moulding. As a room for entertaining, its decor is immaculate: a wide fireplace with a marble mantle whose trumeau is framed by pilasters and a frieze, a coved ceiling with crown moulding, while the lower half of its walls are decorated with moulded wainscoting. A double door provides access to the dining room, while picture windows overlooking the countryside bathe the room in light. The decoration is simple and discreet, with mitred herringbone parquet flooring. To the right, are two adjoining rooms: the first one with a fireplace could act as a summer lounge or bedroom, while the second one with a tile floor, could be used as a storage room. On the other side of the hallway, a large kitchen waiting to be fitted out has, at its centre, a long fireplace with a brick and sculpted wood mantle, whose hearth is large enough to roast meat on a spit or chestnuts.
The upstairs
From the entrance hall, a square spiral staircase provides access to the first floor. A wooden balustrade, remarkable for its impeccable craftsmanship and age, attests to the period in which the house was built. Its twin, moreover, takes centre stage in Henry IV’s house in Auch, whose balusters are decorated with a profile dating from the middle of the 17th century, a transitional period between the reigns of Louis XIII and Louis XIV, around the middle of the 17th century. As one ascends towards the attic, the balustrade becomes lower, providing a plunging view of the stairwell.
Upstairs, a long hallway provides access to the bedrooms, five in all. The most spacious among them echoes the living room on the ground floor; its entrance on the landing is the first one on the right. The second door opens onto a narrow gallery, at one time meant for the house’s servants, which leads to three connecting rooms, running the length of the garden-side façade. Each room is also accessible via an interior double door and is equipped with a marble or white stone fireplace. On the other side of the hallway, the fifth bedroom is right next to a shower room. Lastly, mirroring the lower floor, a glass door leads to a patio overlooking the countryside, where the mountains can be seen in all their splendour.
The basement
A genuine curiosity, well hidden in the property’s basement: hollowed out into the hill, it benefits from the coolness, which is released from the rock while a well drilled into the foundation permanently provides pure, crystal-clear water.
The Outbuildings
On the right side, a medieval dwelling, with its independent entrance, is part of the same land registry parcel. Closed shutters and a door, mask the street level room and its upstairs, which, for the moment, have fallen into disuse. Continuing on from the ground floor hallway, a gallery overlooks the garden, providing a splendid panorama of the Pyrenees Mountains. This leads to the second outbuilding composed of one upstairs room, which once served as a library, located above the stables on the garden level, which is situated below the street and ground floor levels.
The Gardens
Accessible via a covered gallery, the first garden forms, in front, a grassy space filled with shrubbery, providing an intimate area for relaxation, hidden away from prying eyes. It runs along the length of the façade, in which two doors provide access to the house’s basement, and covers the enclosure wall as well as a portion of the outbuilding’s façade with its abundant climbing plants.
The second, accessed by a staircase that runs along the length of the ramparts, is larger, with 575 m². It is also covered in verdant lawns and enclosed and protected from view by young growth hedges.
Our opinion
A building straight out of a film set; located in the heart of the Ariège, with its many historical and cultural vestiges and astounding nature everywhere you look. Saint-Ybars, built on the rampart’s promenade, has an astounding view of the surrounding countryside. However, the village is not just pretty to look at: people live here, and remarkably well too, halfway between Toulouse and the Pyrenees Mountains, in the Arize-Lèze region with its many attractions. The manor house, which has witnessed the history of this Ariège village over the centuries, will find a second life after some necessary cosmetic renovations. Once given its makeover, the building will bring endless happiness to a family, friends or those wanting to open a bed-and-breakfast in the midst of nature. An ideal place for those who would like to distance themselves from city life and live in a place full of history as well as an incredibly peaceful environment.
Exclusive sale
245 000 €
Including negotiation fees
220 000 € Excluding negotiation fees
Forfait de 25 000 €
incl. VAT to be paid by the buyer
Reference 446804
| Land registry surface area | 513 m² |
| Main building floor area | 376 m² |
| Number of bedrooms | 7 |
| Number of lots | 1 |
NB: The above information is not only the result of our visit to the property; it is also based on information provided by the current owner. It is by no means comprehensive or strictly accurate especially where surface areas and construction dates are concerned. We cannot, therefore, be held liable for any misrepresentation.

