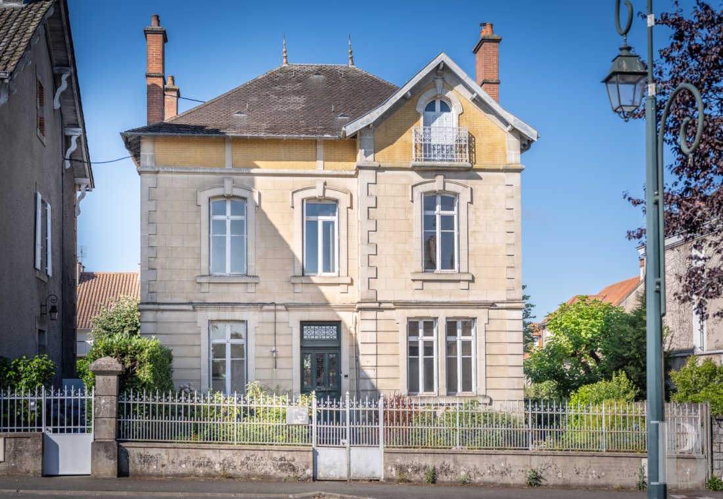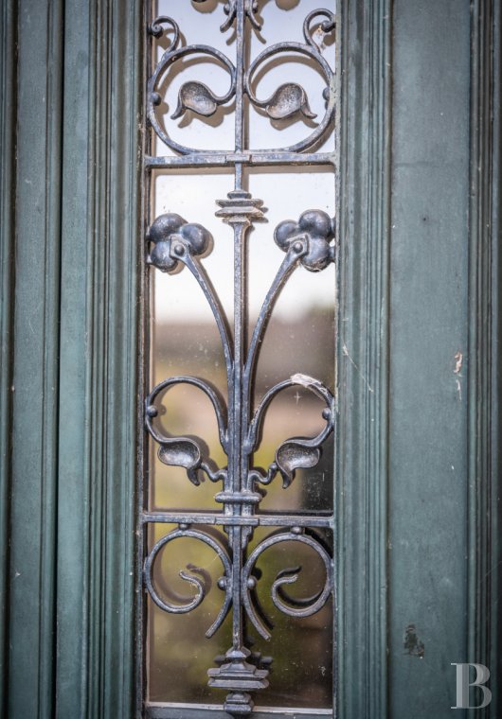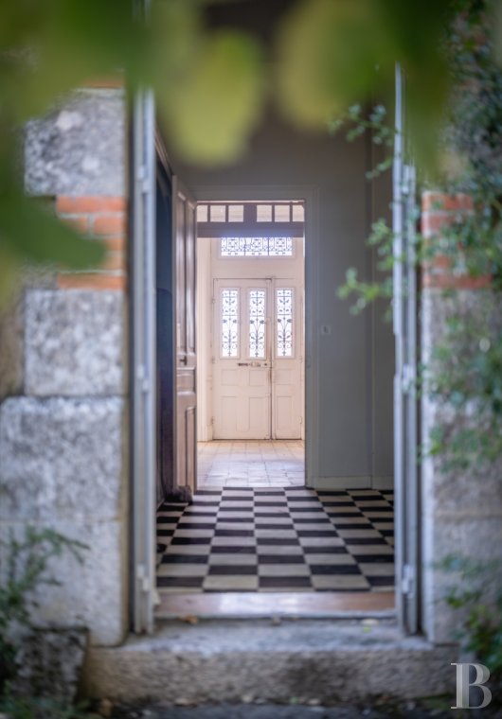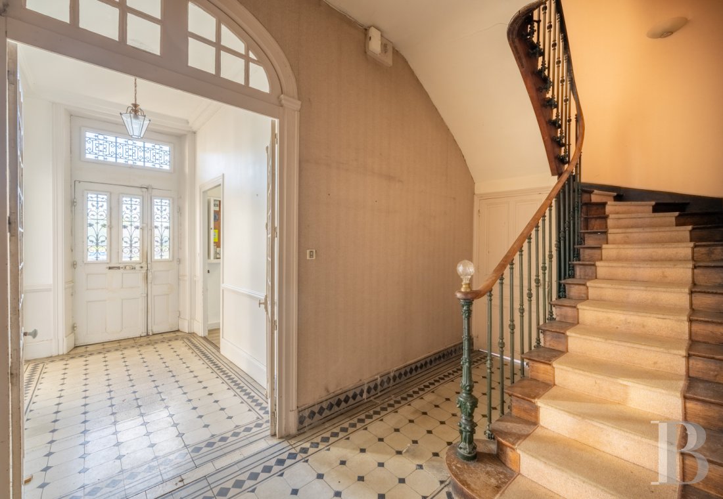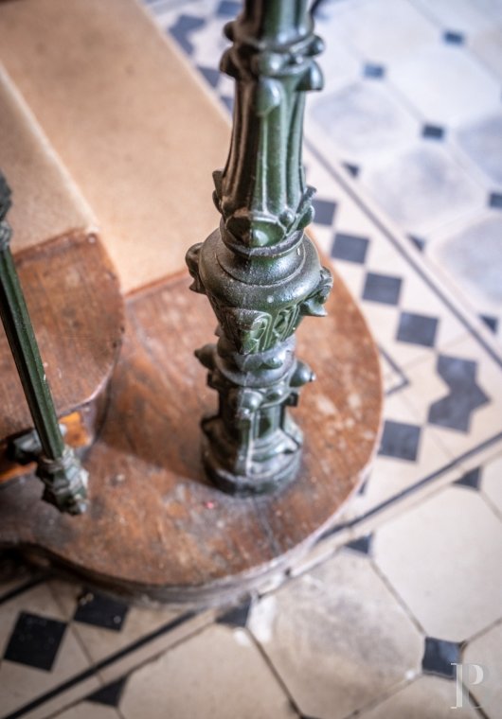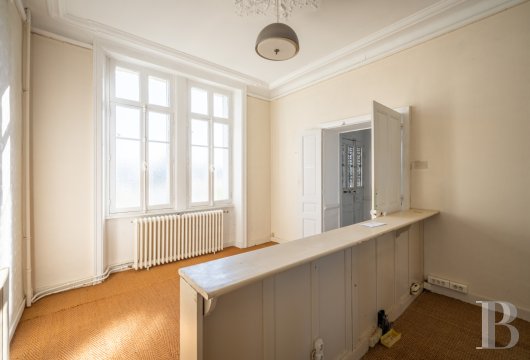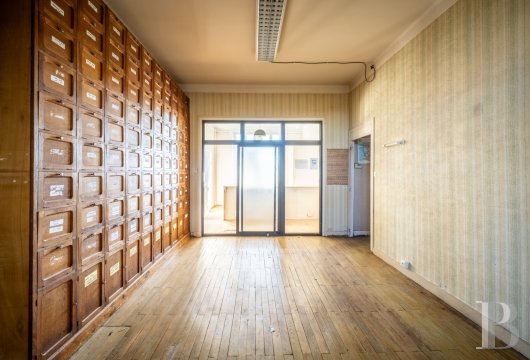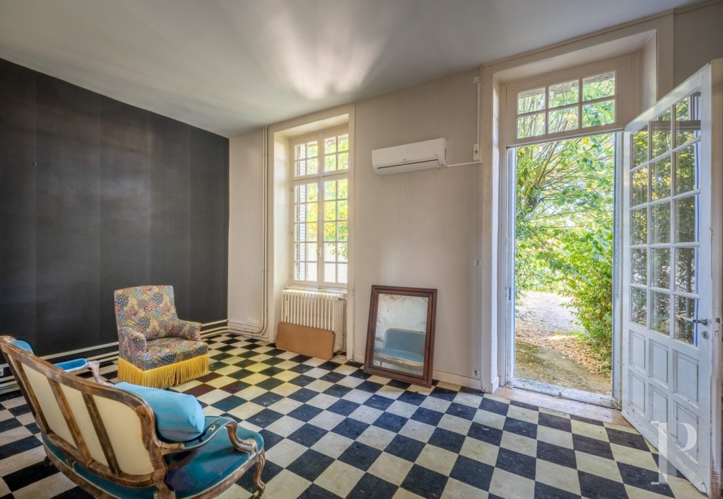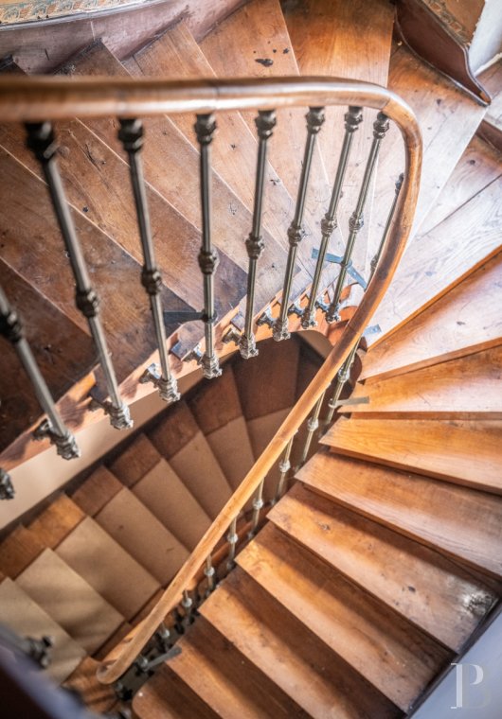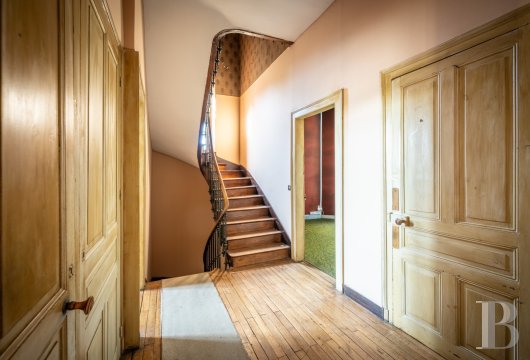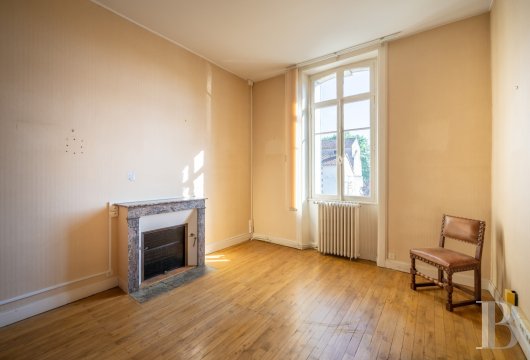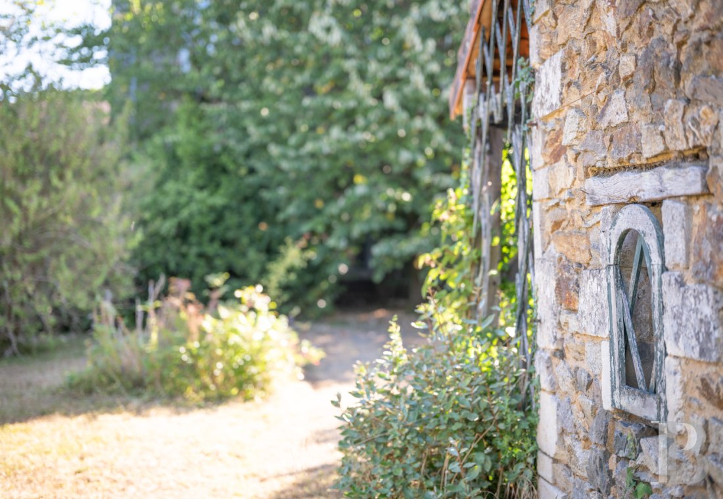Location
In the Haute Vienne department, in the shadow of the Monts de Blond, lies the Haut-Limousin region, with its legendary stones, natural areas, age-old skills and remarkable heritage. The town of 3 600 inhabitants, which has been awarded the "Small Town of Tomorrow" label, is home to a full range of shops and health, education, sports and cultural services. In particular, a national theatre festival has been bringing the town to life every July for the past 71 years. An 18-hole golf course is just 14 km away. In the surrounding area, hiking trails, farmers' markets, flea markets and local festivals keep daily life busy. Just 10 minutes away, the village of Mortemart, listed as one of the "Most Beautiful Villages in France", sits next to Rochechouart, where medieval and contemporary art are prominent. Paris can be reached in 4 hours 10 minutes on the A20 motorway, Poitiers in 1 hour 20 minutes, and Limoges airport, which is 35 minutes away, has regular flights to Lyon, Marseille, Marrakech and several UK destinations.
Description
The house
Entirely transformed into offices after having been a family home for a long time, the interior configuration of the house has never been altered. As a result, the rooms have retained their original partitioning. On the other hand, the kitchen and bathroom no longer exist, but the water and drainage systems are still there.
The ground floor
In the courtyard, five steps lead up to a first, bright hallway paved with black cabochon cement tiles. On one side, it leads to a former small lounge with a marble fireplace; on the other side, to a second lounge that was a reception area for notary clients. Behind the reception desk, which is still in place, the former notary's office, which was once the residence's dining room, still has the wooden minute book which legal documents were carefully archived in. A third large office has direct access to the garden through a small-paned French window, then leads to a second hallway and a wooden staircase. This office is covered with a chequered carpet glued to a concrete floor. The basement is accessed from this room, which could naturally become a central living area again, in particular by installing a kitchen here.
The first floor
From the second entrance hall, an elegant English-style mitred staircase in oak and walnut leads to four bedrooms on the first floor. Its elaborate newel post and cast-iron rungs are typical of this type of staircase from the early 19th century. Each bedroom, now an office, has retained its oak parquet flooring, which is either exposed or carpeted, and a marble fireplace. Two bathrooms can be refitted in small rooms currently used for archiving.
The attic
The curving staircase leads to a hallway with two bedrooms and two attics that can be converted which have Limousin wood flooring. A luminous bedroom with oak parquet flooring and a marble fireplace is extended by a wrought-iron balcony, accessible via a French window and two steps. The layout of the rooms means that there are eight possible bedrooms in the house.
Our opinion
A 1900s residence with all the attributes of a comfortable, luminous middle-class home. Its reception rooms, high ceilings, oak parquet flooring, wood panelling, mouldings, tiled floors and fireplaces have all retained the authentic patina of the Belle Epoque. Although it needs to be largely renovated and refurbished on the inside, the building is solid and totally detached. Its garden, with a large lime tree needs to be re-landscaped and a pool could be added. A notary's office for several decades until 2024, the building's vocation as a home is just waiting to be revived in line with the wishes and needs of its future occupants.
Reference 636510
| Land registry surface area | 673 m² |
| Main building floor area | 200 m² |
| Number of bedrooms | 4 |
| Outbuildings floor area | 10 m² |
French Energy Performance Diagnosis
NB: The above information is not only the result of our visit to the property; it is also based on information provided by the current owner. It is by no means comprehensive or strictly accurate especially where surface areas and construction dates are concerned. We cannot, therefore, be held liable for any misrepresentation.


