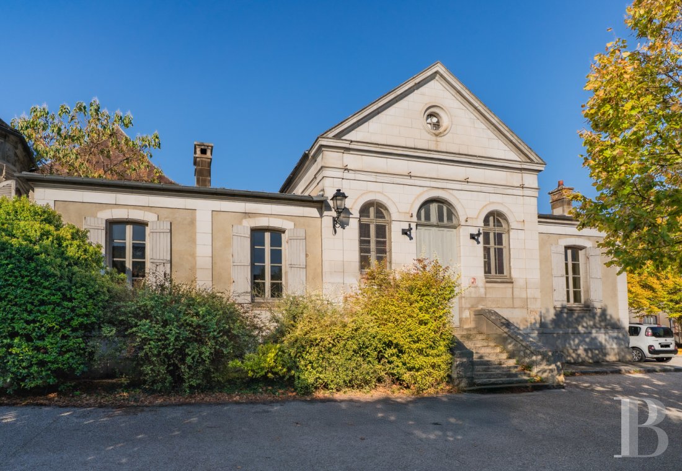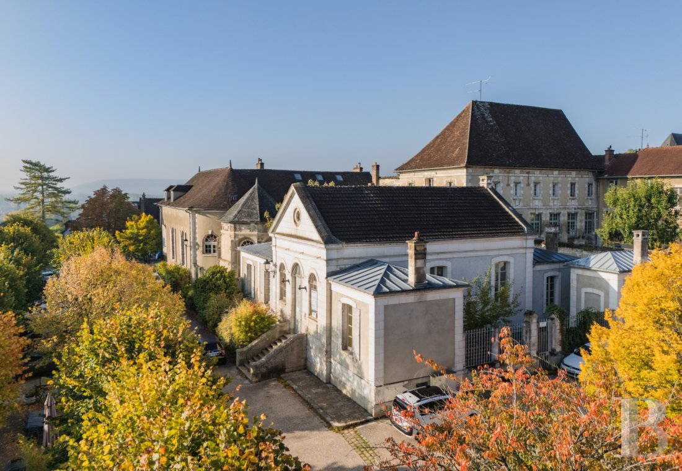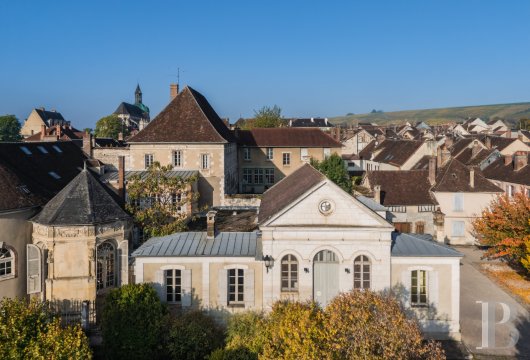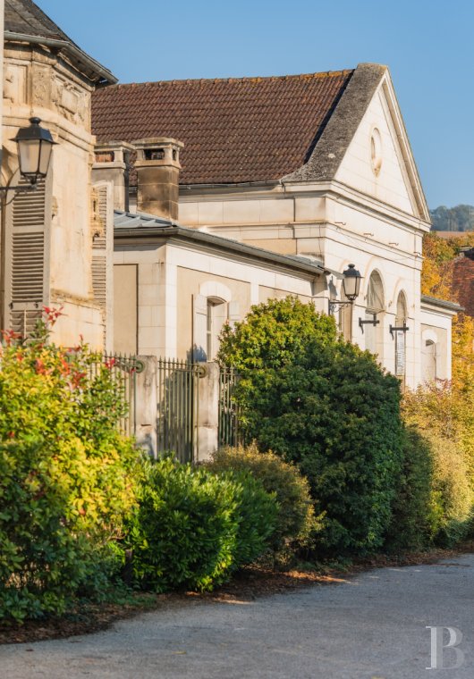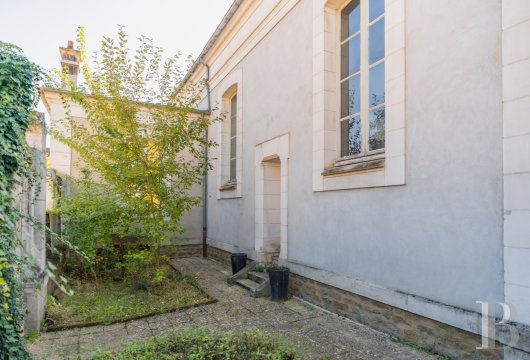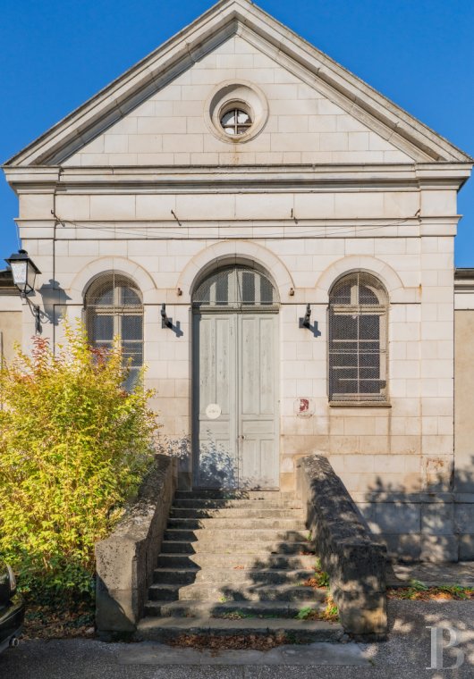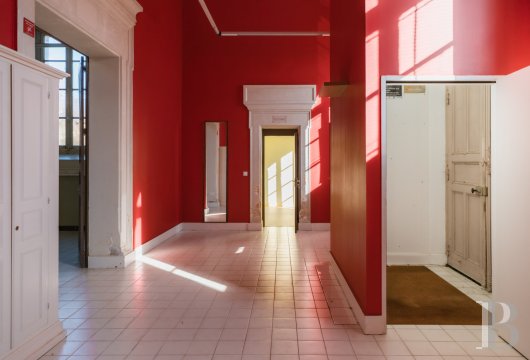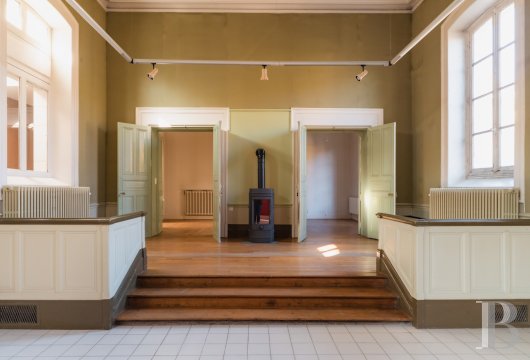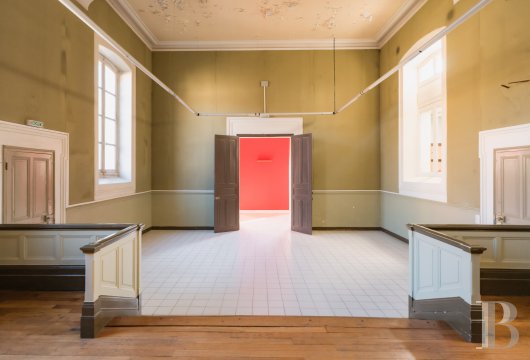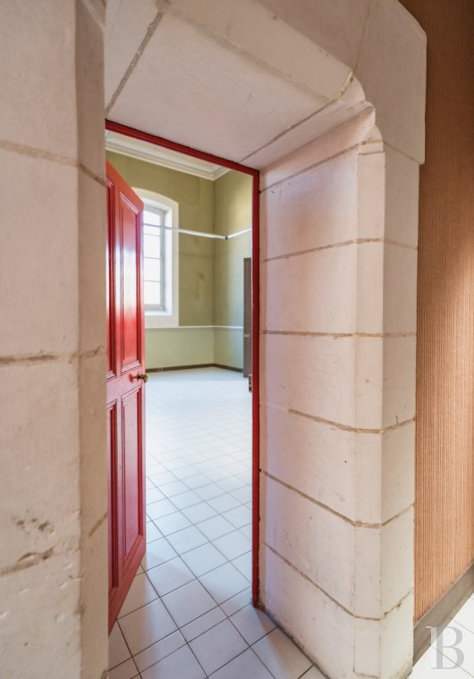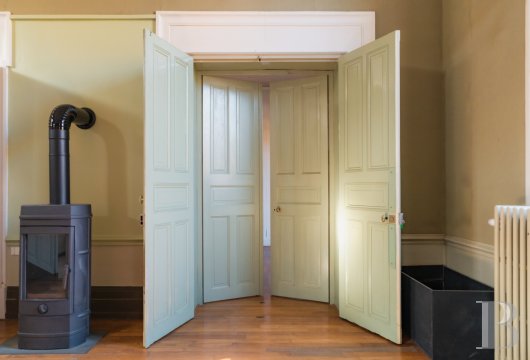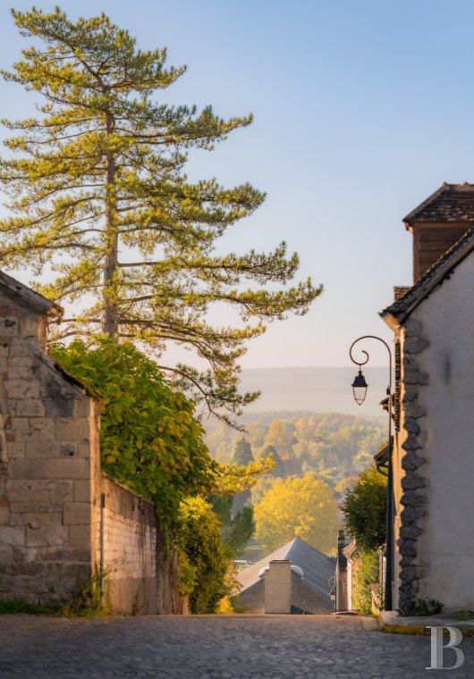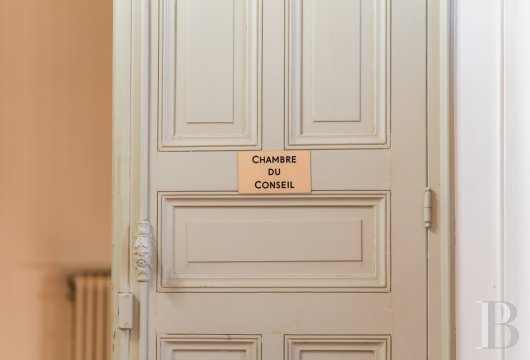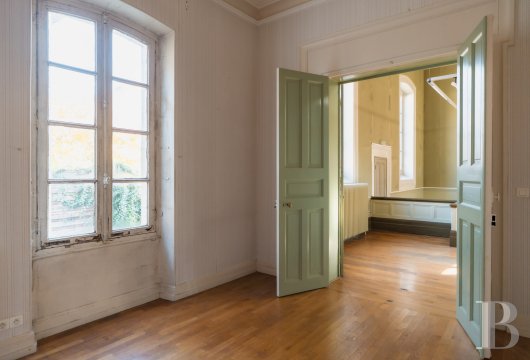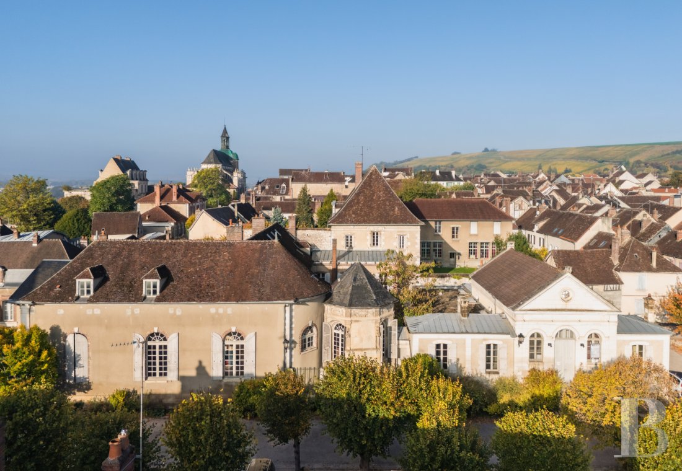Location
In the northern half of the Yonne department and surrounded by grapevine-blanketed hillsides and wooded valleys, Joigny, on the banks of a river, has been recognised as a “City & Region of Art and History” and is known for its outstanding medieval heritage. As for the property, it is located in the residential and peaceful Saint-André neighbourhood, one of the oldest in the city, which overlooks the historical downtown area.
In addition, essential shops, schools and services for daily life are within immediate proximity, while Sens and Auxerre can be easily reached via the major thoroughfares. Last, but not least, the A6 motorway, the slip road to which is ten minutes away, provides access to Paris in 1.5 hours, whereas Joigny’s hourly railway connections make it possible to reach Paris’s Bercy train station in only one hour and ten minutes.
Description
Built over a stone foundation and topped with an interlocking tile gable roof, its main façade, facing east, stands out thanks to its symmetrical appearance and its understated and institutional neoclassical style. Accessible via a central staircase that ascends to wooden double doors topped with an arched glazed fanlight, on either side, windows repeat the same architectural style, while gently embossed window surrounds highlight their contours.
As for its upper section, a moulded cornice sits atop a triangular pediment decorated with a bull’s-eye window, whereas the central building is flanked by two wings, the southern one of which is a contemporary extension that once housed the commercial court’s administrative offices.
In addition, to the north, an inconspicuous gate leads to a small courtyard extended by an outdoor hallway that skirts the western part of the building, while a small two-storey outbuilding, abutting the courtyard of the former law courts and its chapel, listed as a national Historical Monument, represents an exterior storage area.
The Former Commercial Court
Once past the immense wooden entrance, the large vestibule communicates with the central building as well as the annexe spaces. With doors placed within thick doorframes and surrounded by impressive wooden moulding, on the right, a sunny room enjoys east/west exposure, whereas, directly opposite the entrance, the immense courtroom, which is bathed in ample sunlight thanks to its tall windows, stands out thanks to its proportions and floor-to-ceiling height. A couple of wooden steps leads to the former judge’s dais, separated from the rest of the room via two low moulded wood barriers, while behind, two matching rooms on either side are each accessible via a pair of tall wooden doors, doubled with a second, which once ensured that all discussions remained completely confidential.
Between these two rooms, on the judge’s dais, a wood-burning stove acts as the building’s central axis, whereas, to the left of the entrance, the annexe section, expanded during the 1980s, now extends down the length of its façade. The first room still contains the vestiges of a former professional kitchen, with its walls partially clad in stainless steel, while, following on from here are three adjacent rooms, one of which features a wood-burning stove. With a bathroom rounding out the rooms in this section, a hallway along the building’s historic façade links the extension to the edifice’s western entrance and also provides access to two bathrooms with lavatories, one of which has a shower.
Our opinion
This one-of-a-kind building, which is an integral part of Joigny’s identity and bears witness to the city’s history, provides a space for a wide variety of potential uses, making it possible to live in the heart of the historical downtown area, enjoy a wide range of amenities as well as facilitated access to the picturesque landscape of the Yonne River valley.
In addition, it features incredible potential as a dwelling, since many of its rooms could be transformed into bedrooms, a kitchen or others, while a building permit was issued for this very purpose, authorising the construction of an additional floor over one section of the building as well as the creation of a private outdoor courtyard. As for the former courtroom, it could also be used to organise events, exhibits or be converted into an artist’s studio.
Reference 436959
| Land registry surface area | 403 m² |
| Main building floor area | 246 m² |
| Number of bedrooms | 4 |
| Outbuildings floor area | 10 m² |
French Energy Performance Diagnosis
NB: The above information is not only the result of our visit to the property; it is also based on information provided by the current owner. It is by no means comprehensive or strictly accurate especially where surface areas and construction dates are concerned. We cannot, therefore, be held liable for any misrepresentation.


