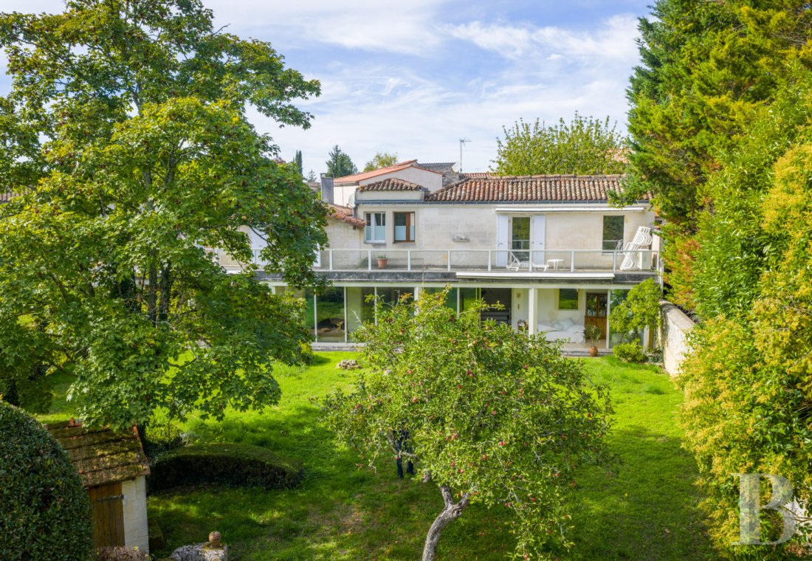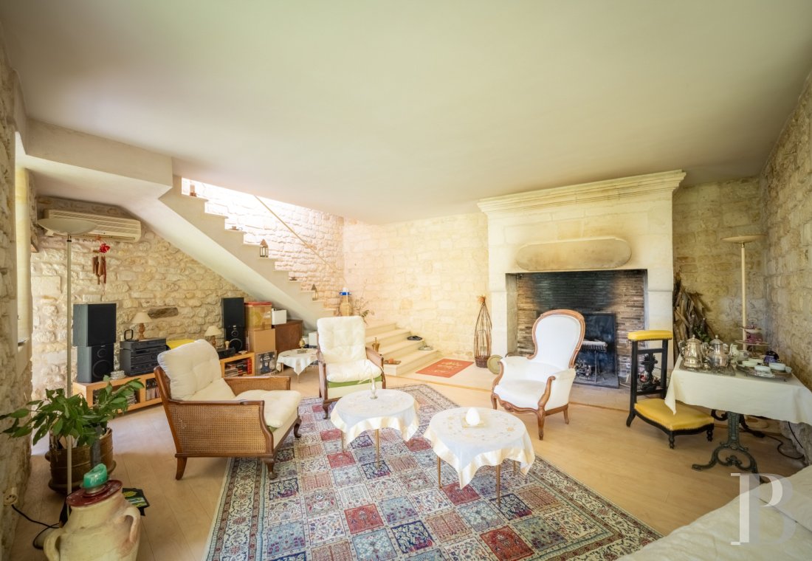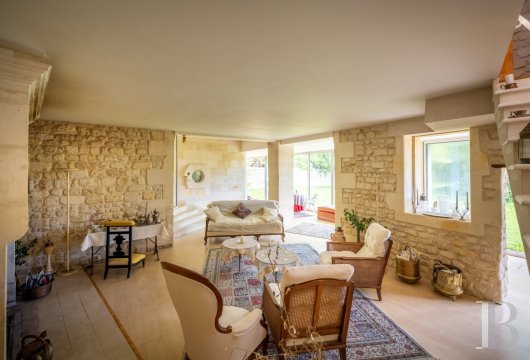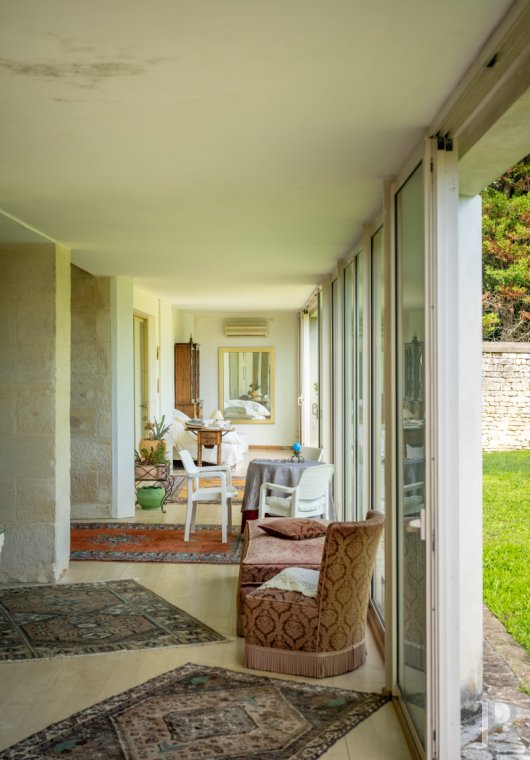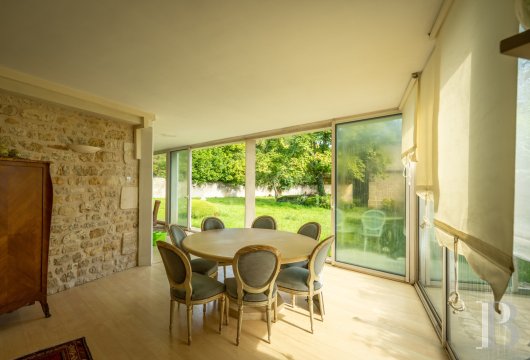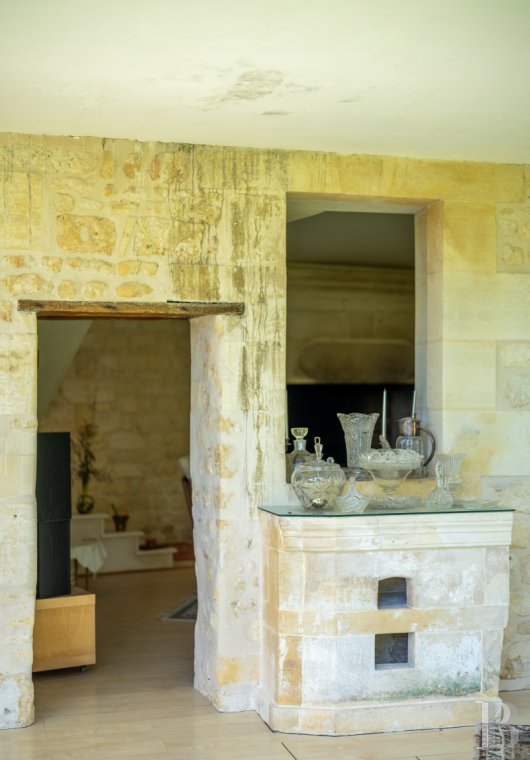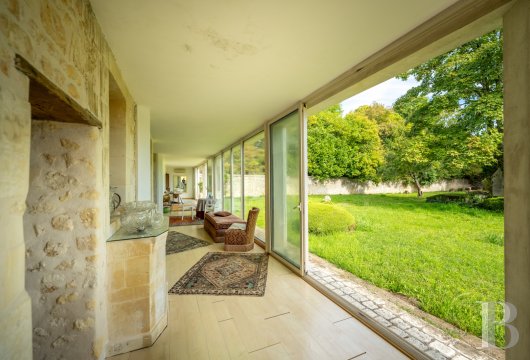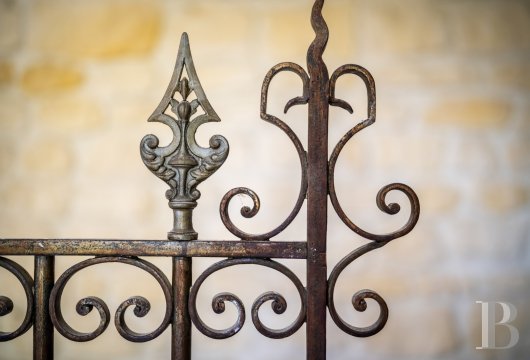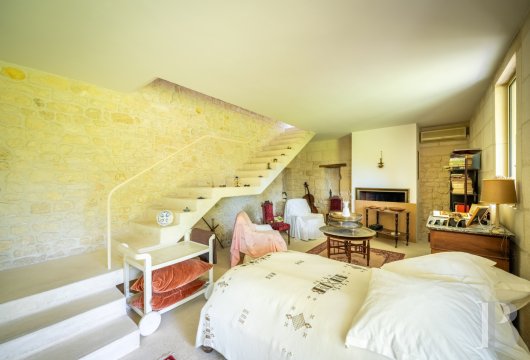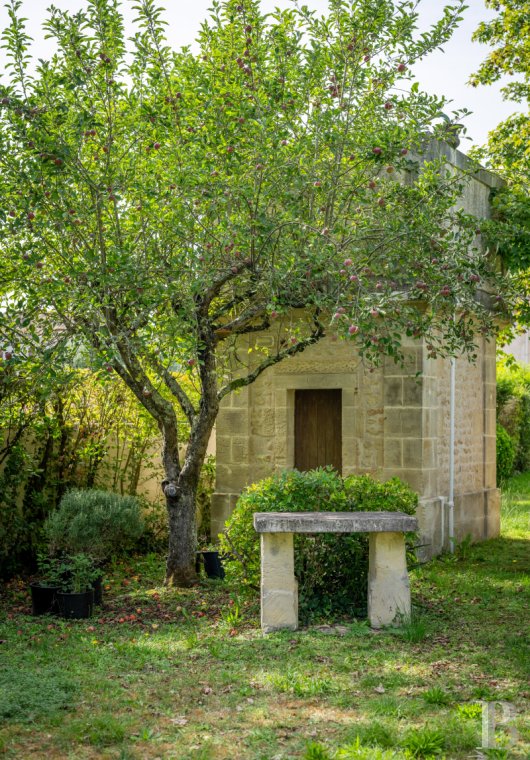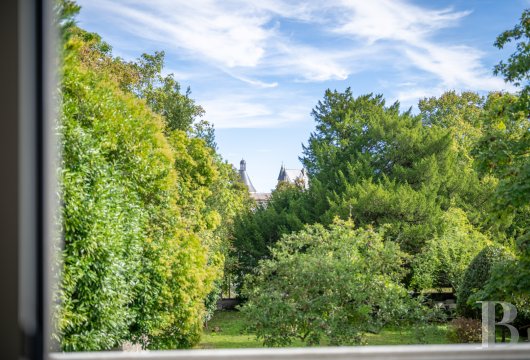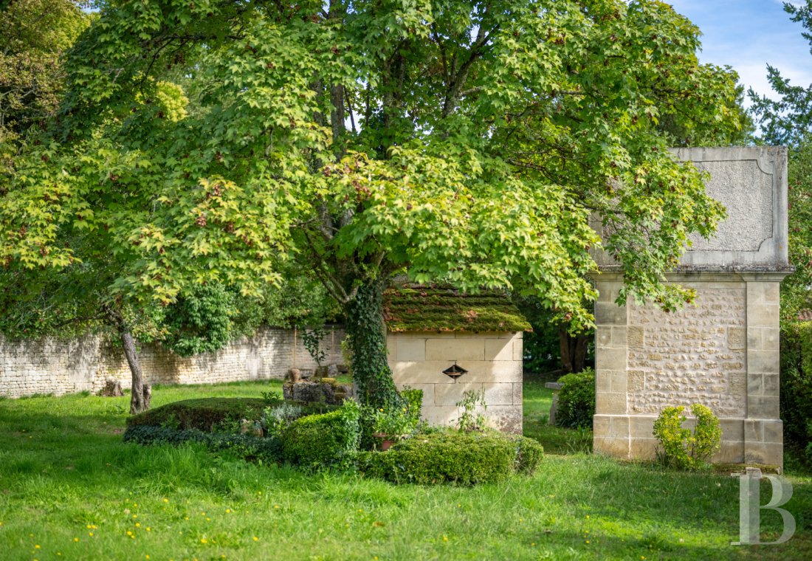Location
The property is located in Saintonge, a small spa town in the southwest of France renowned for its sunshine. With its cultural centre, numerous athletic facilities, cinema, casino and aquatic centre, it has become a popular destination for tourists and, since 2015, has been ranked as one of the Most Beautiful Detours in France.
The region, rich in Romanesque heritage, located near the Gironde River and the Atlantic Ocean, is among the sunniest in France, which is an advantage for its vineyards as well as multiple wooded parcels.
The A10 motorway is accessible in 20 minutes and makes it possible to reach Paris in 5 hours. The high-speed rail train station in Angoulême is less than 1 hour away, making the capital only 1 hour and 50 minutes away by train. Bordeaux is 1 hour and 15 minutes away, while La Rochelle is only 1 hour and 20 minutes. It takes 1 hour to reach Royan and 35 minutes to get to Saintes and Cognac, a city known for its eau-de-vie of the same names and the birthplace of François I. In addition, the city is one of the stopovers on the GR 360 long-distance hiking trail.
Description
On the garden side, the ground floor rooms are connected via a 20-metre gallery along the façade, looking out over the garden with its picture windows. As for the upstairs, this floor includes a patio of approximately 65 m², which extends along the entire length of the house. From there, the view extends to the rooftops of the city’s chateau and, on the right side, over the Romanesque church’s bell tower.
Right next door, a covered and converted section provides access to a small courtyard adjacent to the studio, which looks out over one of the town’s squares.
The House
The ground floor
Via a pedestrian street, which leads to the city’s square, the house's entrance is located in a small vestibule, which, via three curvilinear steps, leads directly to a living room decorated with an ashlar stone fireplace. This room has a quarter turn wall staircase with sand-coloured stone steps, which harmoniously matches the overall space. Stone pillars separate this room from the glassed-in gallery overlooking the garden. Next to it, the dining room, which overflows into one end of the glassed-in gallery, has a round stone table, incredibly pleasant to the touch. Near the living room, the gallery is decorated with a “warming oven” in light-coloured stone. Starting with the room on the end, which is used as an office and has a staircase similar to the first, the glass gallery successively runs past the living and dining rooms as well as, at a right angle, the open kitchen. From the latter, a hallway with a shower and lavatory provide access to the small courtyard, which links up with the garage and studio.
The upstairs
On one side, the staircase from the ground floor office leads to a large bedroom and patio, as well as a bathroom with a modern feel. An old castle gate has been repurposed as railing around the opening at the top of the stairs. On the other side, the staircase from the living room leads to another bedroom with hardwood floors and a curved ceiling supported by structural purlins – the handiwork of a plasterer – as well as an adjacent bathroom.
The Studio
This building's façade, characterised specifically by its window and door surrounds in ashlar stone, goes back to the 19th century.
Its ground floor is composed of a garage accessible via a garage door as well as a pedestrian door that provides direct access to a staircase with a wrought-iron handrail leading to the two other levels.
The first floor is divided into a living room of approximately 40 m², which includes a kitchen area and a bathroom with lavatory.
The second floor, illuminated by a vast skylight, represents a surface area of approximately 15 m², extended by 10 m² on either side under sloping roofs.
The Garden
Facing the house, the lawn is adorned with a small building, a stone well and a water cistern supported by stone walls, while a maple tree and pruned conifers are a subtle nod to Japan. In the back, an old apple tree stands in front of two large yew trees.
Our opinion
A 19th-century house, redesigned in the 20th century, with typical Charentais architecture. Under the aegis of the omnipresent pastel sand-coloured stone, the construction has preserved its simultaneously simple, yet authentic character. Whether observing verdant nature from the ground floor or historical medieval defensive architecture – including the chateau and belfry – from the upper floor, the house guarantees a certain amount of privacy.
The astute connoisseur who would like to benefit from the advantages of a small town will be unquestioningly sensitive to the harmonious alliance between this property’s ostensible stone and nature.
500 000 €
Fees at the Vendor’s expense
Reference 592621
| Land registry surface area | 1052 m² |
| Main building floor area | 230 m² |
| Number of bedrooms | 3 |
French Energy Performance Diagnosis
NB: The above information is not only the result of our visit to the property; it is also based on information provided by the current owner. It is by no means comprehensive or strictly accurate especially where surface areas and construction dates are concerned. We cannot, therefore, be held liable for any misrepresentation.


