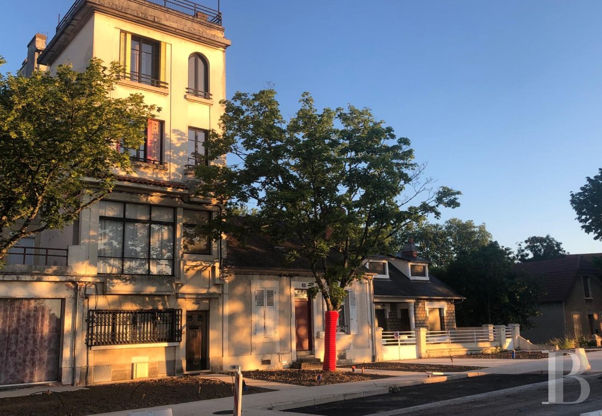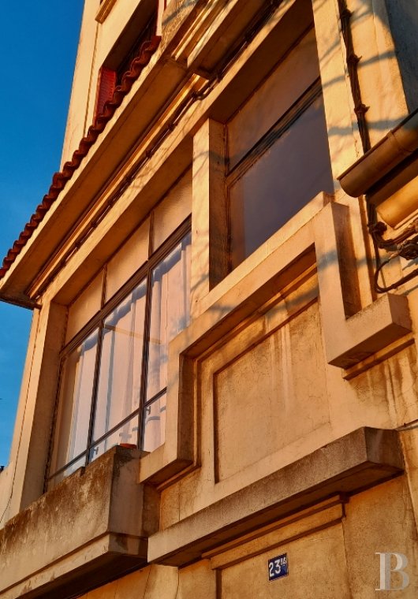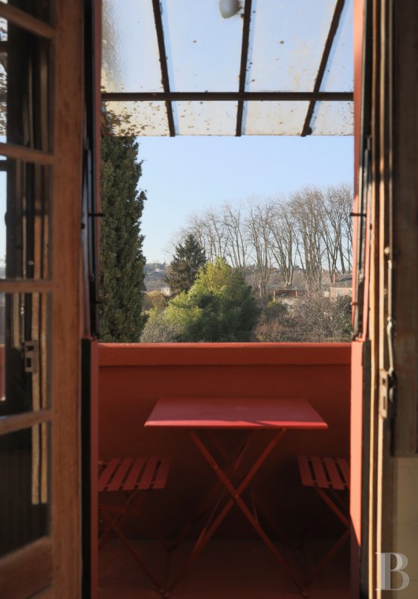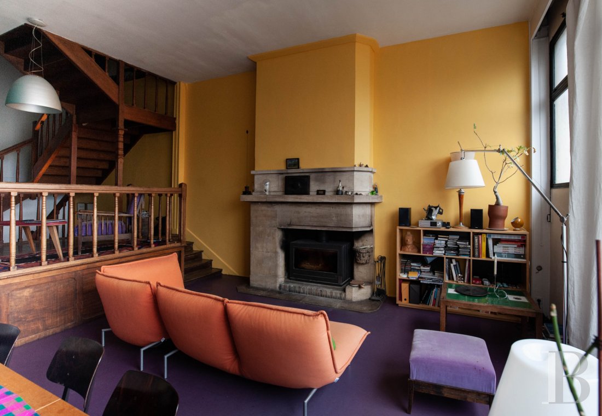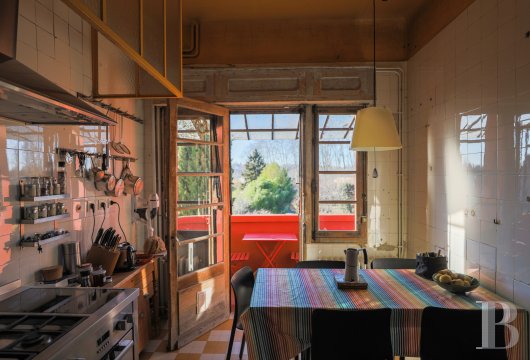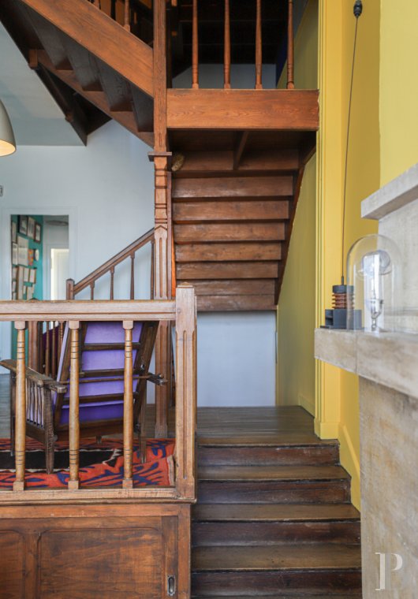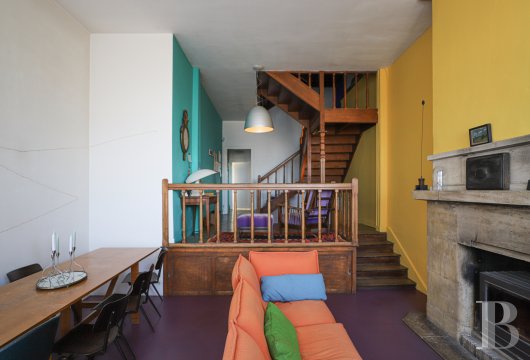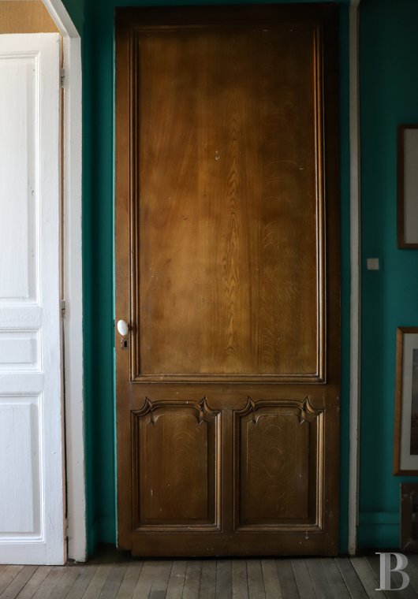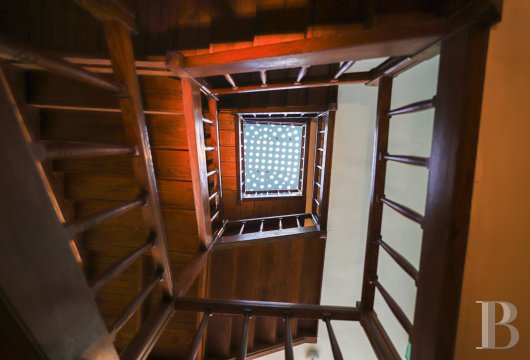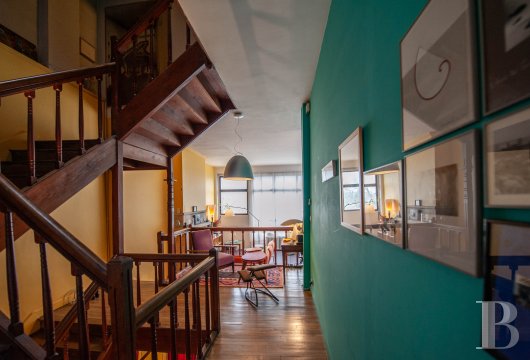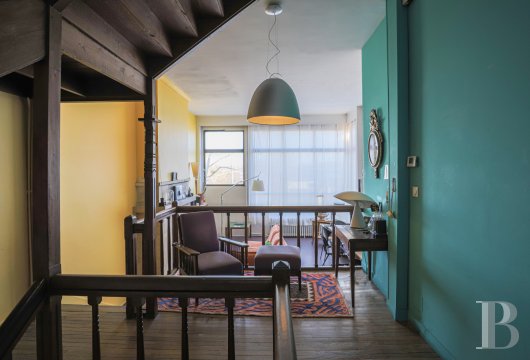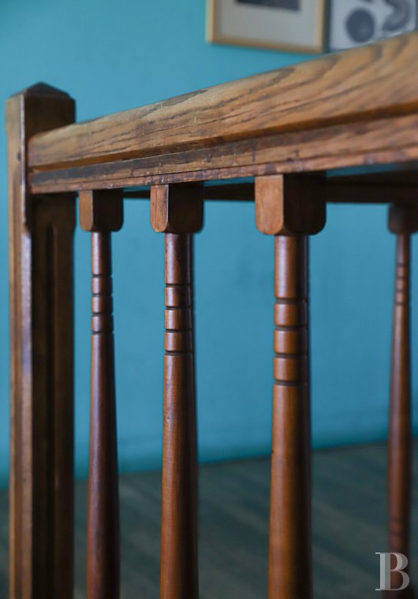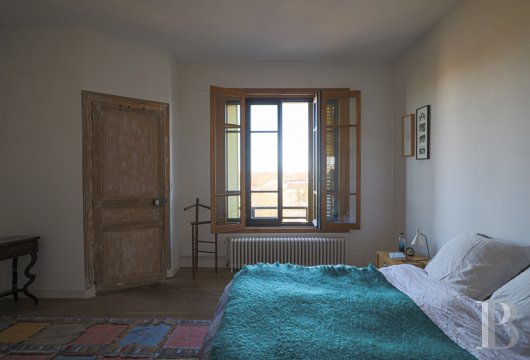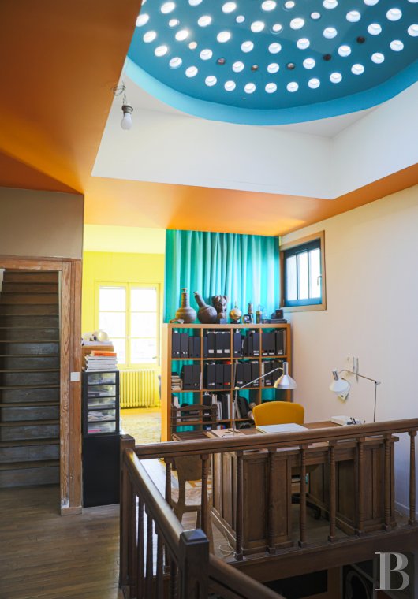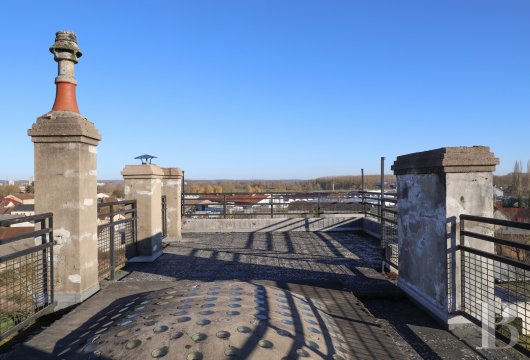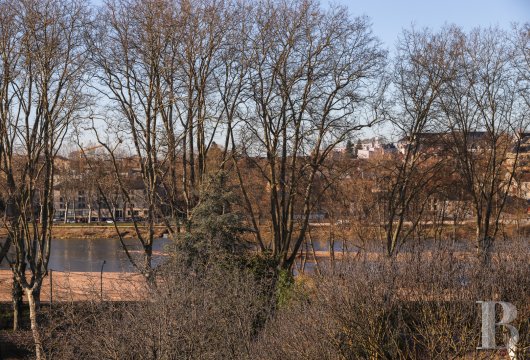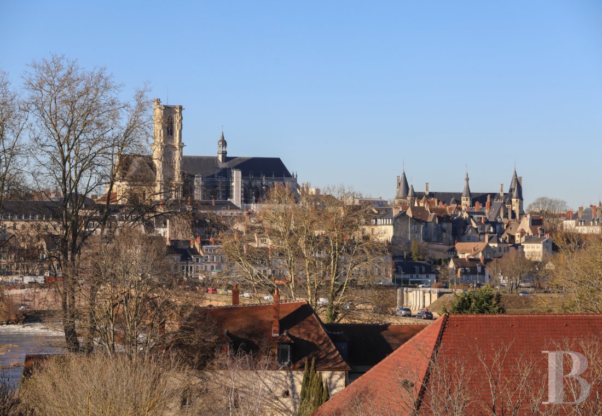Location
Standing in one of the town’s suburbs, this property remains near to all amenities. It is easy to reach the historic centre of the town on foot or by bicycle. An SNCF train station provides 2-hour links to Paris-Bercy. The town centre has grown up on a hill not far from the confluence of the Loire and Allier rivers. A town with thirty bell-towers, its famous listed, 15th century ducal palace bears witness to its prestigious past. A few vestiges of 12th century fortifications are still visible, the 15th century belfry still rings as in days gone by and half-timbered houses embellish the steep streets of the market town. A town which has been famous since the 17th century for its expertise courtesy of the many master earthenware potters that came from Italy.
Description
The art studio-home of Jean-Georges
This house, constructed in 1935, was lived in by Joseph-Alexandre-Georges, known as “Jean Georges”. He turned these premises into his home and his art studio. An unusual character, with a multitude of artistic facets, he was named architect for the Nevers Hospices and for Nièvre’s Historic Monuments in 1920 and, lastly, as Departmental Architect in 1921. He was also a learned painter. He put his expertise as a draughtsman and watercolourist at the disposal of architecture and historical reconstitutions. His work was crowned with success and awarded medals on several occasions at the Paris Salon of the French Academy of Fine Arts.
The dimensions of the unusual architecture of this very tall and narrow house are somewhat surprising. With its concrete walls, it spans five levels. The facade features several different openings, as on the first floor, a wide picture window which indicates a very bright interior. It is topped with a little roof, covered with Roman tiles. Wide windows on the upper levels, including one in the form of an alcove, enhance the originality of the contour and profile. A curved, cement balcony, bordering the first floor on the garden side, is topped with a glazed canopy. Guardrails, right at the top, protect a very large terrace, with a totally unobstructed view over the ducal town and the river Loire.
The ground floor
The first part of the entrance hall gives access to a laundry room, illuminated by several rectangular openings. The coloured cement floor tiles are reminiscent of the 1930’s. A curtain opens to reveal a wide vestibule, with black and white floor tiles. A moulded wooden door leads to a modest studio flat with a small kitchen and an adjoining shower room. This section of the house, not currently lived in, could become an independent bedroom or studio flat which could be rented out. The view from the entrance hall takes in a superb, central, oak wood stairway, with balusters, illuminated via a dome, featuring glass tiles, on the top floor of the house, giving a glimpse of the impressive height between the ground and top floors. The first of the railings are wrought.
The first floor
This landing dominates a lounge as it is slightly raised. It is fitted with baluster railings that bring the stairway to mind. A few wooden steps go down to the living room, illuminated via a large picture window. This is where, because of its luminosity, Jean-Georges had his art studio. The ceiling is 3.8 m high. A stone fireplace houses a wood-burning stove which heats the room and enhances the old, honey-coloured parquet flooring. A brightly-coloured corridor leads from the landing to a guest toilet and a kitchen opening on to a balcony. The latter can be used during the summer months as an eating area as well as for taking advantage of the garden and the view over the surrounding countryside. Very airy, it is paved with orangey-coloured period cement tiles which match several walls of the room, painted the same colour.
The second floor
The layout of this designer house is the same on each floor. A central stairway, going to a landing, from which a corridor provides access to the rooms. On one side of the second floor is a large bedroom, with old parquet flooring and a window looking out over the old ducal town. The bedroom includes cupboards and an adjoining bathroom, embellished with blue and white cement floor tiles. The walls, too, are lined with tiles. The presence of a cast iron bath highlights the old-fashioned charm of the room. The corridor leads from the landing to another bedroom, with similar parquet flooring. A toilet is also in the same location as on the previous floor.
The third floor
The colours here are equally as bright and enhance a study, lined with the shelves of a bookcase taking up an entire wall. Said bookcase continues to an opening which gives access to another spacious bedroom, with an adjoining shower room and a dressing room. On the other side is a large room, used as a television room.
The fourth floor
This level is dominated by a glazed ceiling dome which floods the entire stairwell with natural light. A small study gives access to a large, usable terrace, paved with tiles laid on blocks. The weatherproofing has been redone.
The garden-level floor
The basement comprises two cellars, spanning 12 and 14 m². These are followed by two workshops, spanning 13 and 18 m² used for storage purposes. One opens on to a garden, spanning approx. 400 m².
Our opinion
An unusual home that reflects all the advantages of 1930’s constructions: beautiful materials as well as airy rooms that are easy to move around and are filled with omnipresent light. A terrace provides a spectacular vista of the entire town. It is also a historic property courtesy of Jean-Georges, a famous architect from “Bâtiments de France”, who made it his home and art studio, both reflecting perfectly the man’s complex personality, with multiple influences steeped not only in the Middles-Ages and 19th century Romanticism, but also the modernity of the 20th century. This is a unique chance to make the acquaintance of a draughtsman, a watercolourist, an architect and his home, a link between the past and the present.
400 000 €
Fees at the Vendor’s expense
Reference 750901
| Land registry surface area | 455 m² |
| Main building floor area | 228.04 m² |
| Number of bedrooms | 5 |
French Energy Performance Diagnosis
NB: The above information is not only the result of our visit to the property; it is also based on information provided by the current owner. It is by no means comprehensive or strictly accurate especially where surface areas and construction dates are concerned. We cannot, therefore, be held liable for any misrepresentation.


