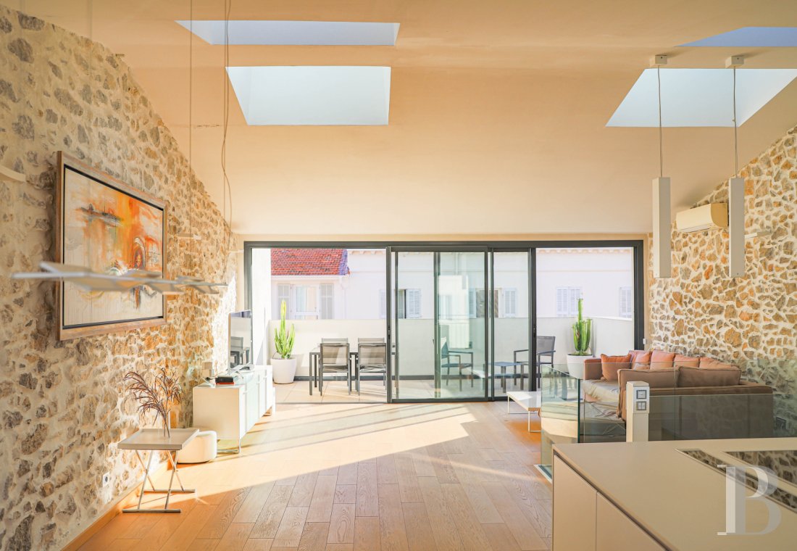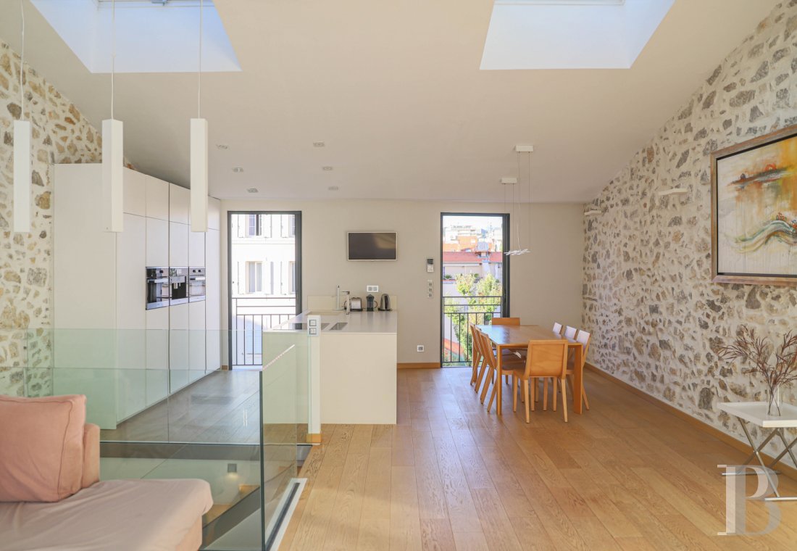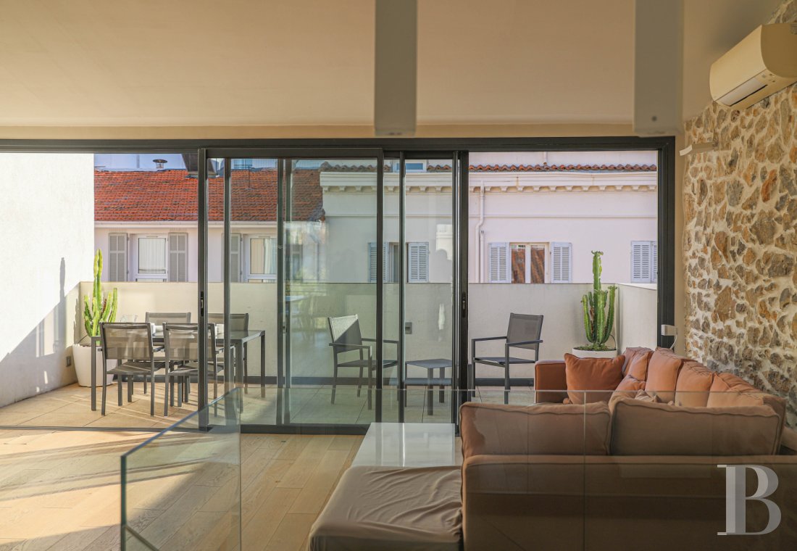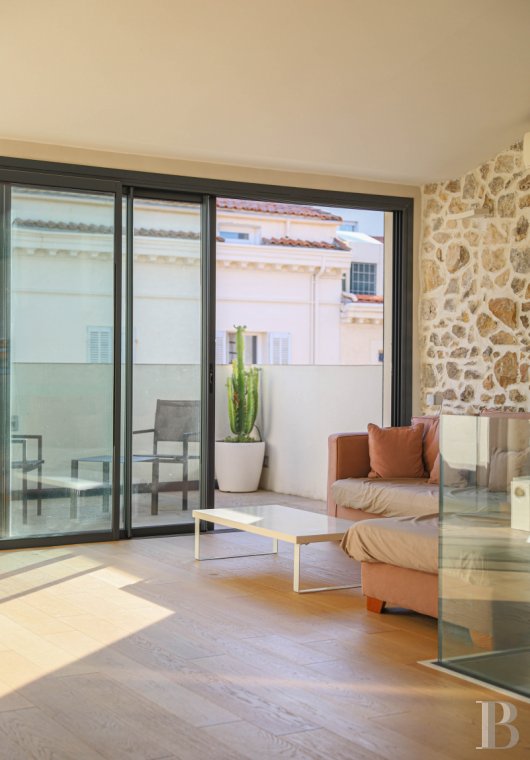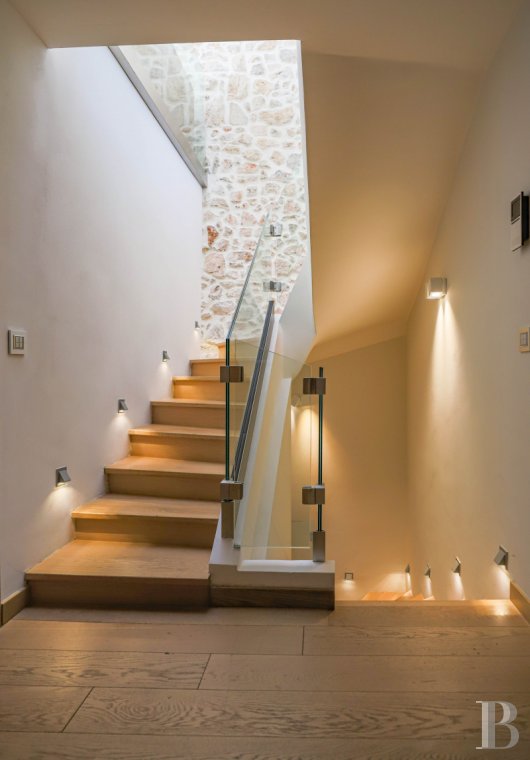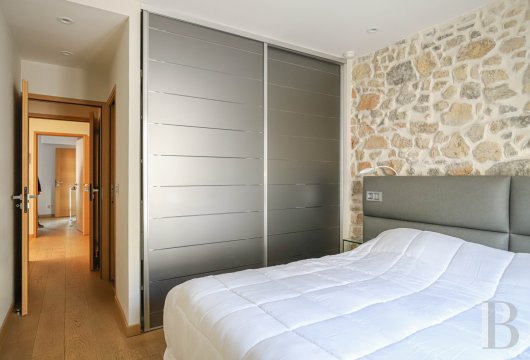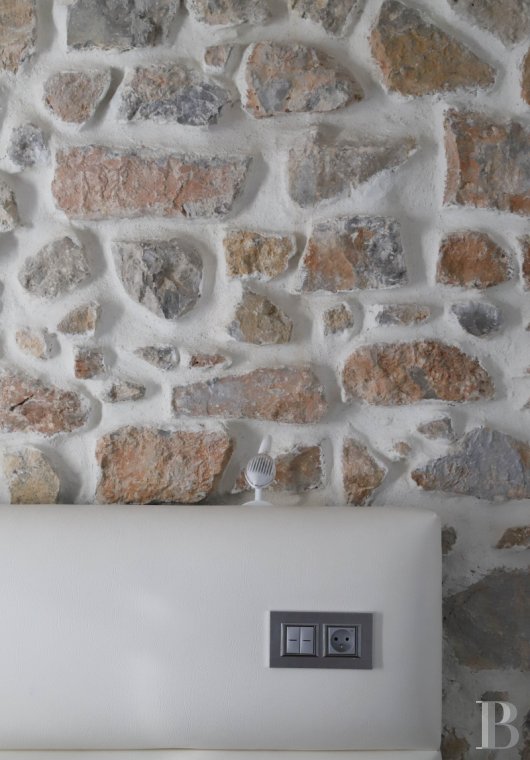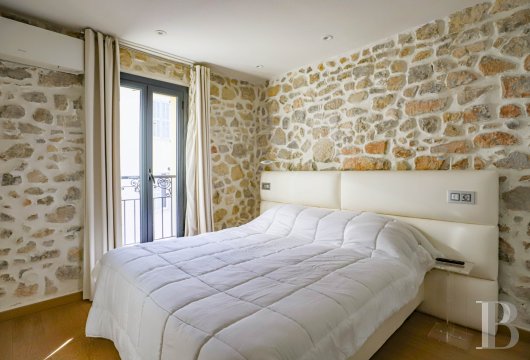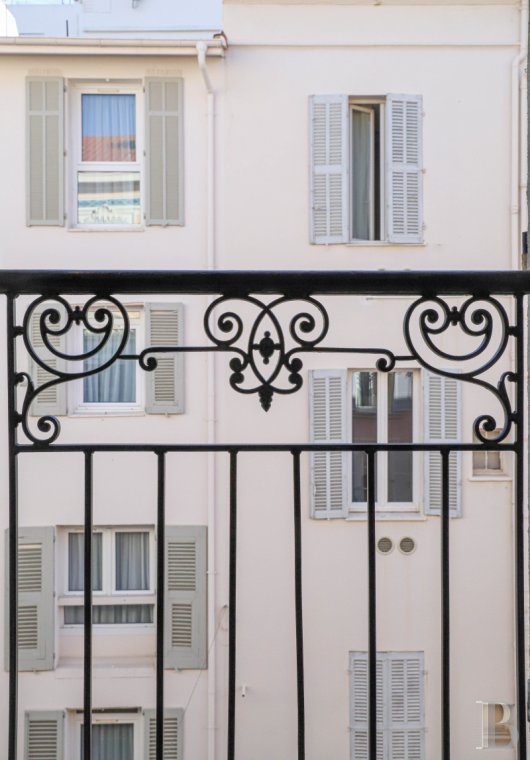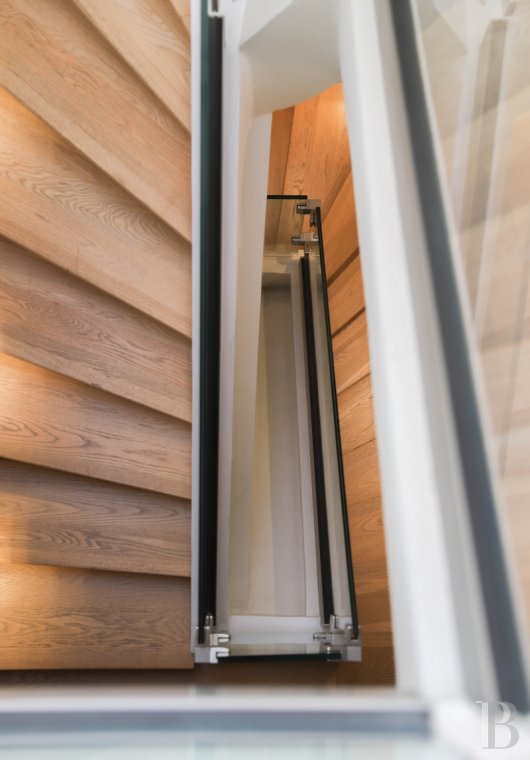Location
Just a few steps from the sea front, the famous boulevard de la Croisette and the Palais des Festivals, in the heart of the city, the flat is ideally located in a quiet and pleasant alleyway. It enjoys a very attractive location, much sought after by the many conventioneers and festival-goers who regularly stay in Cannes.
Since Napoleon I camped nearby one evening in March 1815, the area has remained extremely popular. It provides easy access to the urban life in the vibrant old centre of one of the most renowned cities in the south.
The location is central, with the Cannes train station less than a 5-minute walk away; shops and urban activities are very close by.
Description
The flat is located on the third and fourth floors of the commonhold; its location and exposure ensure that it benefits from exceptional light.
Bordering the roofs on its top floor, the upstairs duplex offers a pleasant view over the Provençal terracotta tiles that crown the old town, an also over the dressed stone gable of a beautiful neighbouring building and its slopes.
The flat
After passing through the front door from the outside, a staircase - the only shared part of the commonhold - leads to a landing on the second floor. From here, a few more steps lead up to the front door of the flat. A well-crafted staircase with wooden steps and a glass and metal balustrade leads to the first level of the flat and continues to the upper floor.
Neutral colours and high-quality materials: everything has been carefully renovated to turn the duplex into a friendly and comfortable place. All the rooms feature modern wide strip oak parquet flooring and the walls are mostly exposed stone.
The first level
A landing serves three bedrooms on either side, as well as a toilet and a laundry room in the centre. On the north side, a bedroom with parquet flooring and stone wall is lit by two large picture windows opening onto gardens and the backyards of neighbouring houses. It contains a spacious closet and a large modern bathroom with bathtub, shower and toilet area. On the south side, a passageway leads to the other two bedrooms, providing privacy to this sleeping area. These two rooms are very similar, with parquet floors and exposed stone walls. Each has a large window, a wardrobe and a contemporary bathroom with shower and toilet.
The second level
From the first level of the duplex, the flight of stairs continues to the upper floor. This is a vast full-width space with a cathedral ceiling and a south-facing terrace. It offers easy circulation and plenty of light. Large sliding glass doors open onto the south-facing terrace, others face the gardens and courtyards to the rear, and roof windows top the living room in the middle: daylight abounds and permeates the entire floor. The kitchen and dining area is located on the uphill side. The open kitchen and its island are very well appointed and equipped with the latest fixtures and fittings. A spacious sitting room extends over the southern part of the floor, the sliding glass doors take up the entire wall and open out to the terrace.
The terrace
Private and discreet, located on the top level and facing south, it is tiled and bordered on two sides by a masonry guard-wall. With its surface area of approximately 15.8 m², it allows you to enjoy pleasant moments of cheer and relaxation at any time of the day. The fact that it is linked to the sitting room can be appreciated on both sides of the glass doors and contributes to the overall fluidity of the space.
Our opinion
Light and space, calm and comfort, high quality finishes, all brilliantly combined in an urban duplex, located a stone's throw from the beaches. The flat is almost nestled on the rooftops. As a main residence or as an ideal pied-à-terre, this is the perfect place to be for those who like to live in the city and enjoy airy and quiet spaces.
Moreover, the flat is ideal for investors who wish to rent it out during the congresses and other events that Cannes hosts throughout the year. Its central location, its fluid layout on two levels and its contemporary design are just some of the advantages of this apartment, be it rented out or lived in.
1 600 000 €
Fees at the Vendor’s expense
Reference 409498
| Number of bedrooms | 3 |
French Energy Performance Diagnosis
NB: The above information is not only the result of our visit to the property; it is also based on information provided by the current owner. It is by no means comprehensive or strictly accurate especially where surface areas and construction dates are concerned. We cannot, therefore, be held liable for any misrepresentation.


