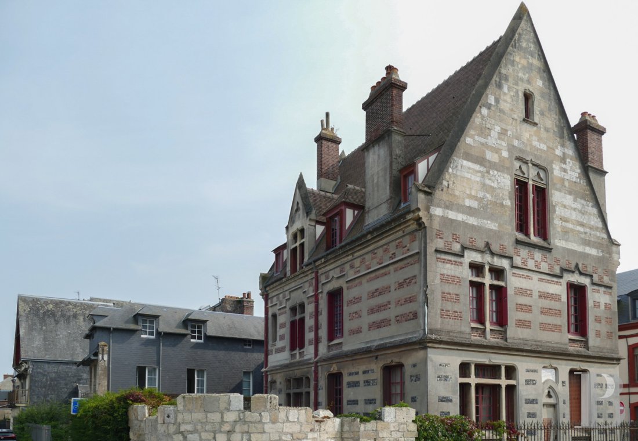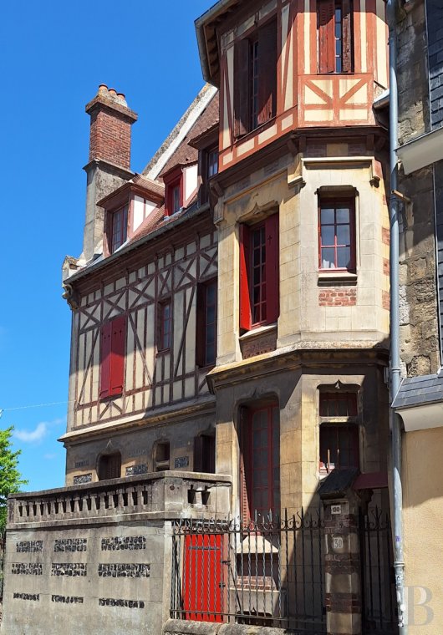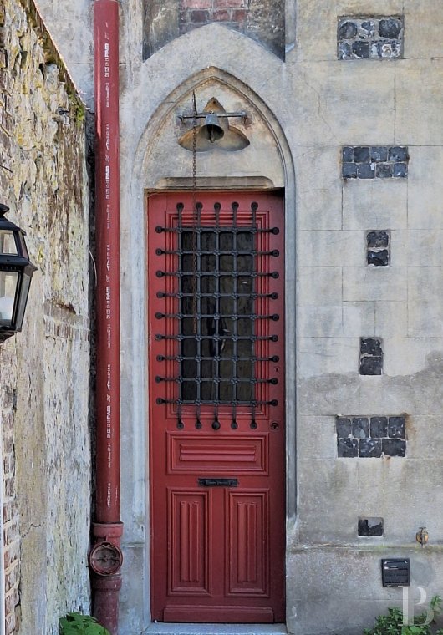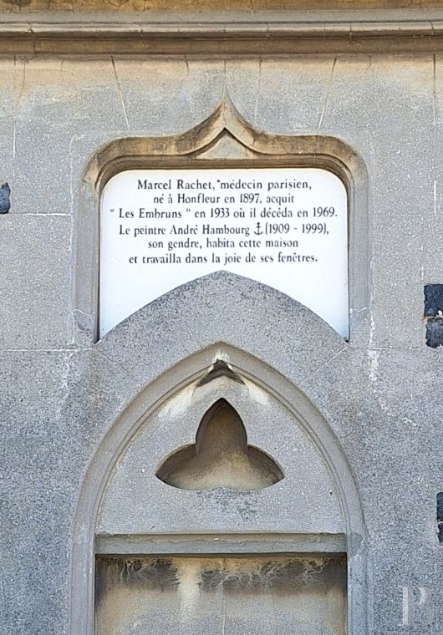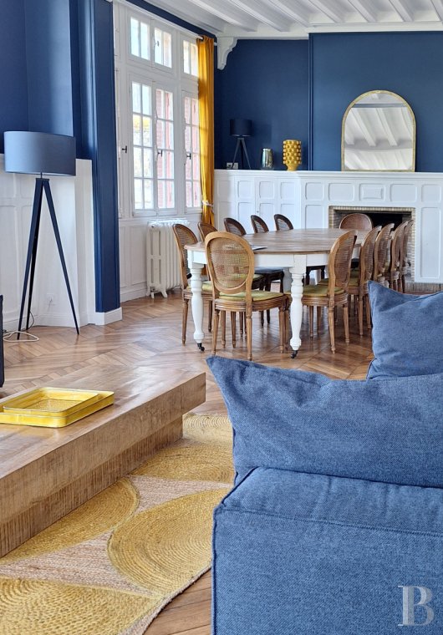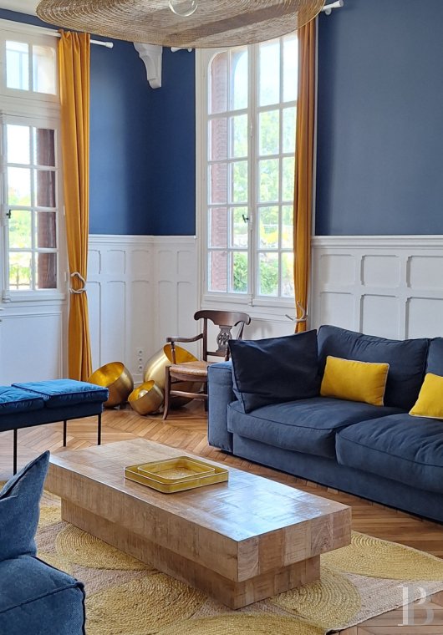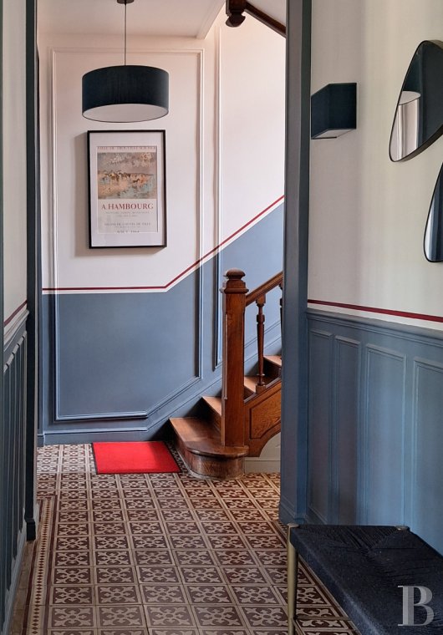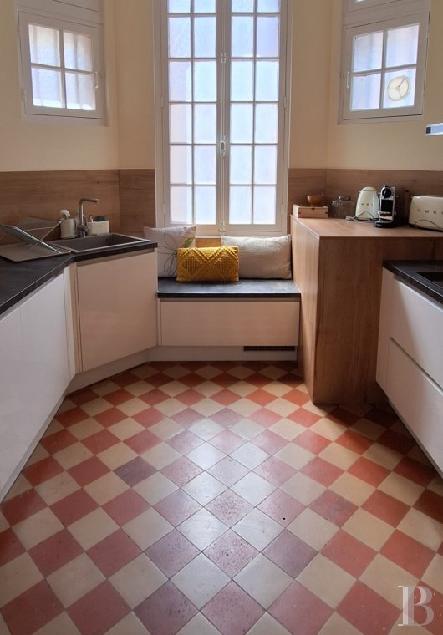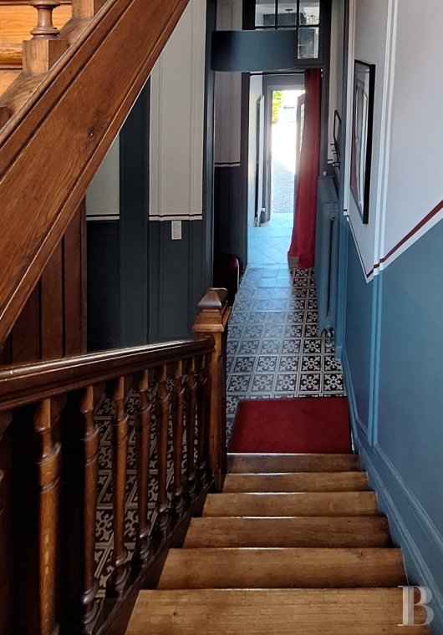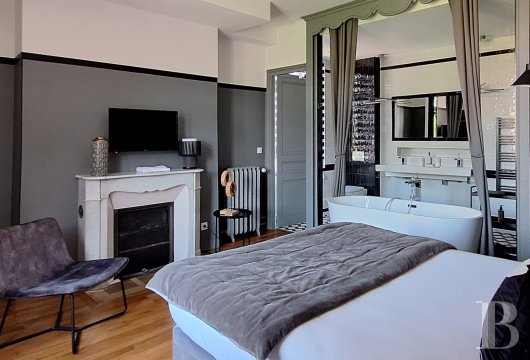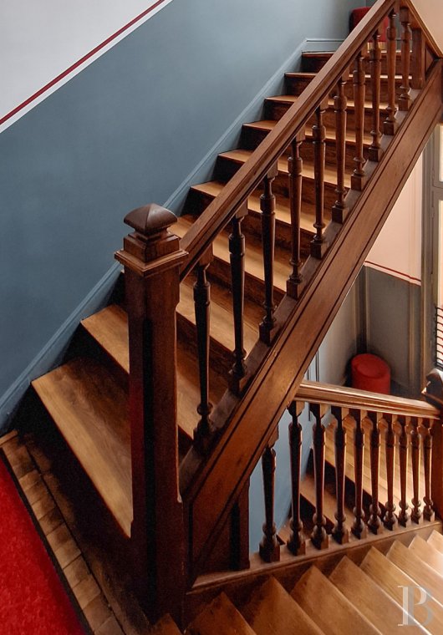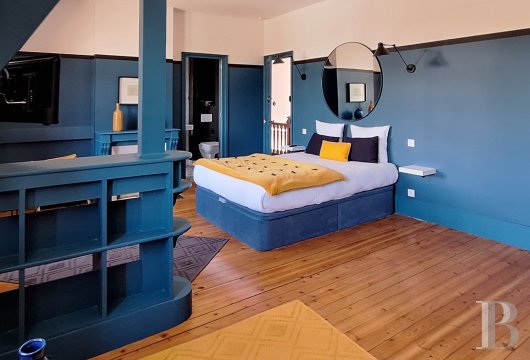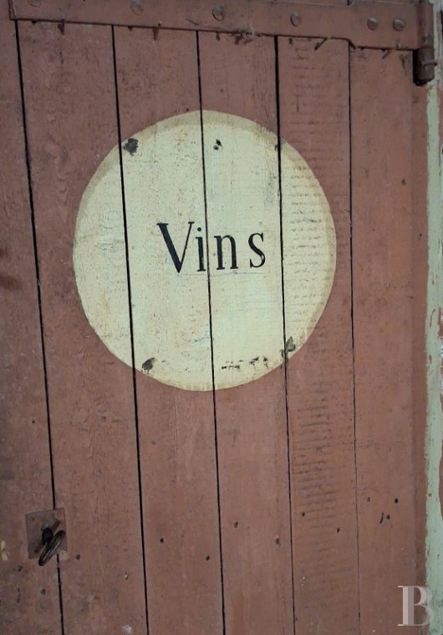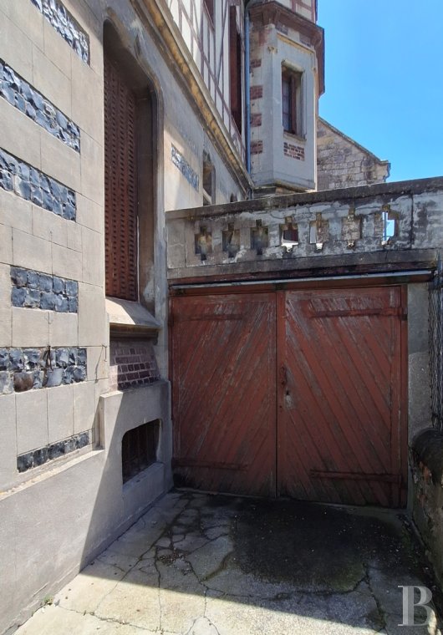Location
Honfleur, a seaside resort, is 200 kilometres or two short hours away from Paris. The property is located one kilometre from Butin beach and ten minutes from the Normandy bridge, which provides access to the Alabaster Coast and the Pays de Caux, while the A13 motorway links the historical D-Day landing sites with the Cotentin peninsula. Deauville is also a stone’s throw away and Le Havre, with all the infrastructures of a large city, can be reached in half an hour.
Description
The Villa
Built in 1902 out of primarily ashlar stone, the villa has three floors over a full basement level. Its façades are cadenced by red brick or black flint rubble stone as well as timber framing, while a semi-octagonal tower, which is flanked on either side by windows and the front door, abuts its street-side façade. With timber framing on the first storey of the villa’s front façade and the tower’s second, the villa’s flat-tile gable roof is adorned with gabled, rounded and shed dormer windows, while the tower is crowned with a pepperpot turret. In addition, the window and door surrounds are in moulded ashlar stone, very often topped with ogee lintel arches.
The ground floor
A flight of steps leads to the front door, which opens onto a small landing. Access to the staircase that leads to the cellar is located on one side, while, on the other, a few steps leads to the entrance hall, covered in cement tiles. This room separates the kitchen and office from the living spaces, which are visible through two pairs of glass double doors. Painted blue – like the frames for the doors and windows – the entrance hall’s wainscoting is highlighted with a red stripe, while the upper portion of its walls are painted white. Opposite the bottom of the wooden staircase that provides upstairs access, about a dozen steps descend towards a glass door safeguarded by finely-crafted wrought-iron bars, which leads to the garden.
In the living spaces, the floors are covered in light-colour herringbone hardwood, while the contrast between the white wainscoting and the deep blue walls, the many large windows and the white ceiling joists and beams create a joyful and light-filled atmosphere. On one of the living room’s walls, the wainscoting seamlessly blends in with the fireplace’s mantle and conceals two cupboards on either side.
The large kitchen and its dining nook are also bathed in light by a number of windows, one of which is arched, while the walls are painted in a light colour and the floor tiles, arranged in a chequerboard pattern, have been conserved.
The first floor
On this level, the floors are covered in straight-plank hardwood, while the wall décor repeats that found on the ground floor. The hallway leads to four bedrooms, each with their own shower room and lavatory. One of them has been arranged in such a way that the bathtub – a decorative object – separates the shower room from the bedroom, which also communicates with the children’s bedroom. In addition, the original fireplaces on this floor, in white or multi-coloured marble as well as painted, have mostly been conserved throughout.
The second floor
With slightly sloping ceilings, this level’s floor plan is exactly the same as the first floor. The hallway leads to three bedrooms, each with their own shower room and lavatory, as well as a laundry room.
The basement
Accessible from the entrance landing, it extends underneath the entire villa. Illuminated by basement windows, it is made up of a succession of rooms, which are used as a cellar, workshop, storage space, furnace room and storehouse, respectively.
The garden
Entirely covered in gravel and surrounded by walls – sometimes old, including vestiges of a round tower – as well as hedges, it extends along the length of the house’s façade. With flowering plants along its periphery, it also includes a large wooden patio at its centre.
Our opinion
Although located in the centre of this lively port town, the property is nestled within a calm neighbourhood where the town’s excitement is both nearby and, yet, at a safe distance, and strollers can wander the streets tranquilly. With its striking, vertical silhouette, this villa stands out from its neighbours thanks to its remarkable Gothic Revival-inspired architecture. Even though it was entirely restored in a decidedly contemporary spirit, the villa’s refined décor has conserved much of its essential character. In addition, its many original elements also contribute to the property’s undeniable elegance and accentuate its feeling of overall warmth and comfort.
From this charming port town, the Seine and Normandy’s inland region are ripe for discovery with its soft, changing light so important to the Impressionist painters that once traversed this region in search of inspiration.
1 815 000 €
Fees at the Vendor’s expense
Reference 506606
| Land registry surface area | 297 m2 |
| Main building surface area | 285 m2 |
| Number of bedrooms | 7 |
French Energy Performance Diagnosis
NB: The above information is not only the result of our visit to the property; it is also based on information provided by the current owner. It is by no means comprehensive or strictly accurate especially where surface areas and construction dates are concerned. We cannot, therefore, be held liable for any misrepresentation.


