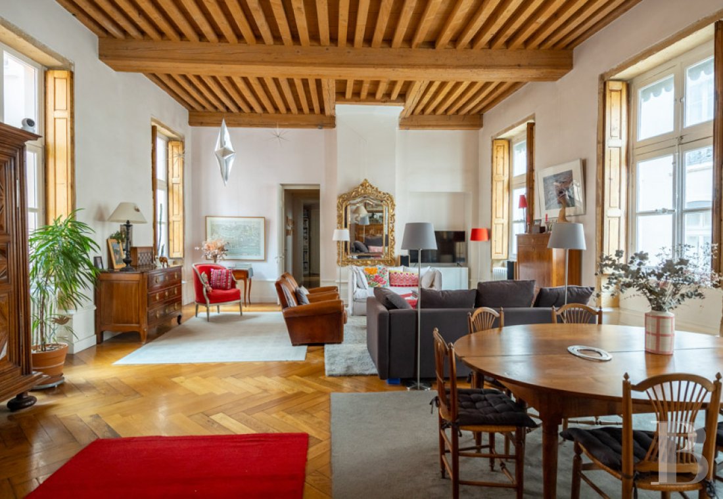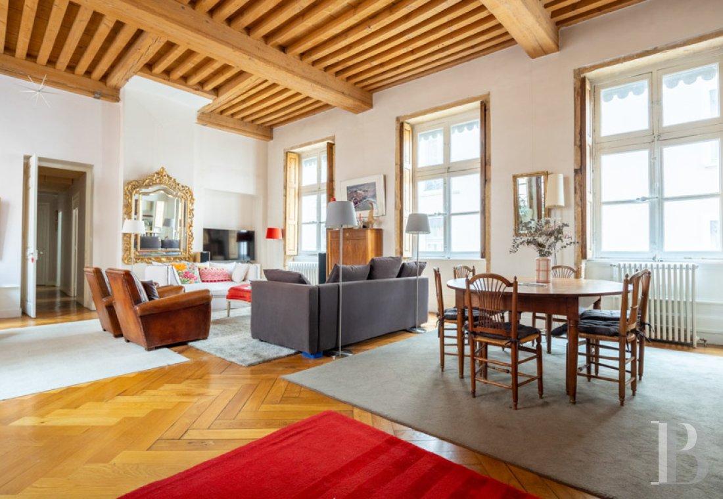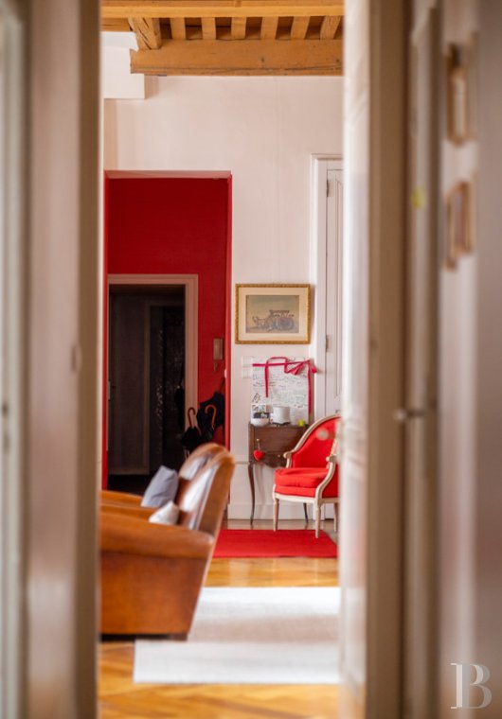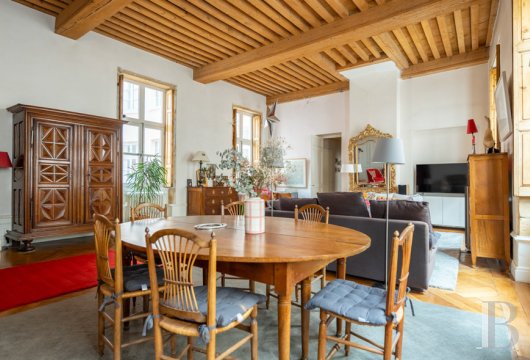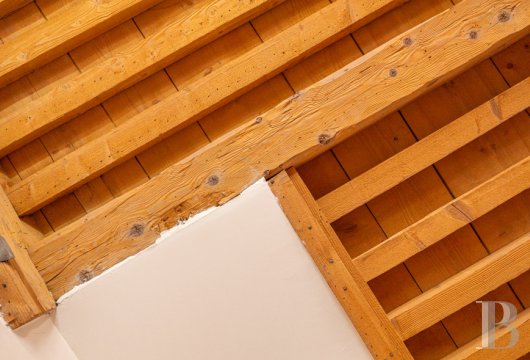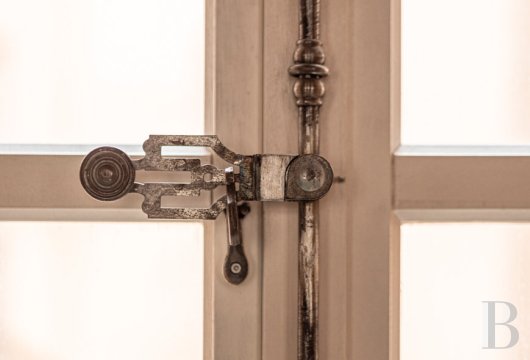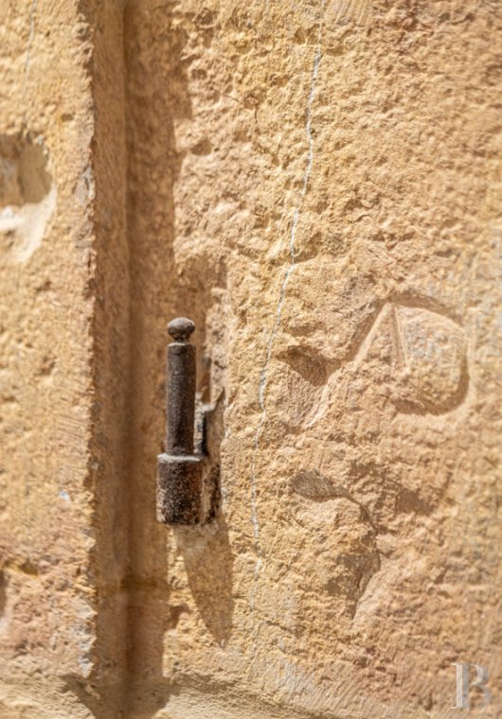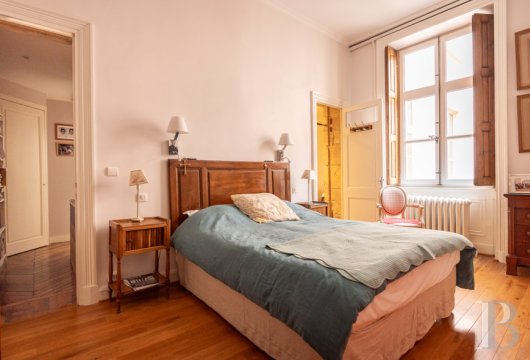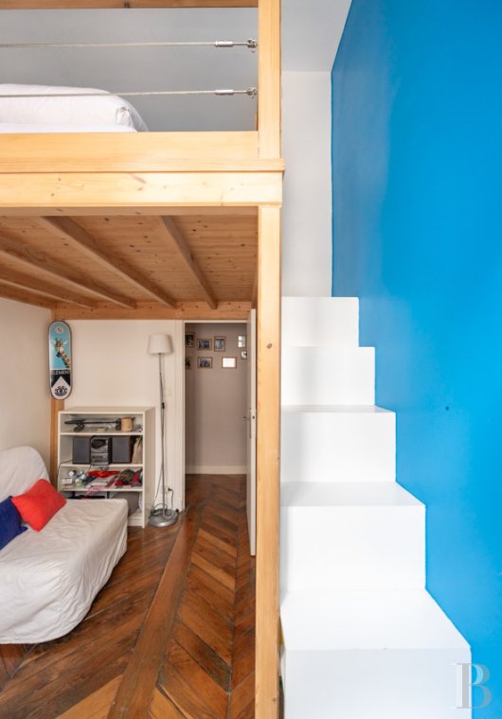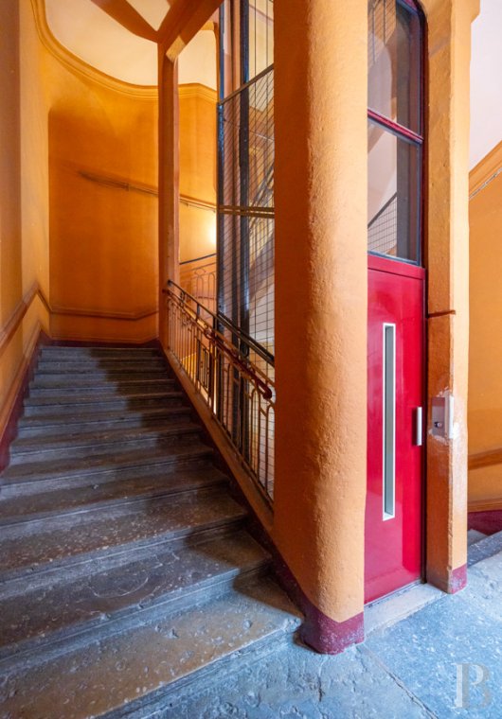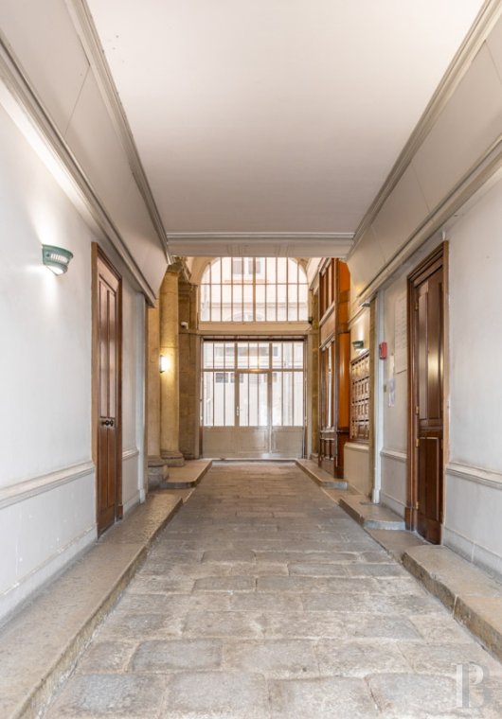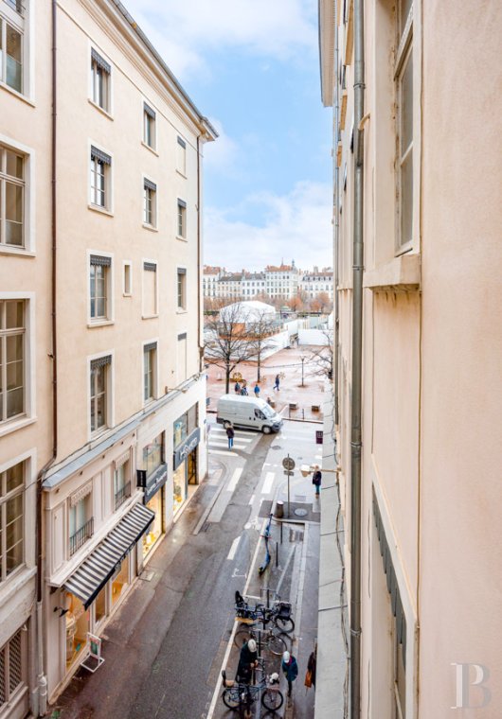Location
Lyon’s river peninsula has been listed as a UNESCO World Heritage Site since 1999. It is the beating heart of this historical city. Here you find the famous square Place Bellecour, Lyon city hall, the renowned edifices Hôtel-Dieu and Palais de la Bourse, and Lyon’s opera house and fine arts museum. One of Europe’s longest pedestrianised streets also extends here: Rue de la République with its shops, fashion boutiques, cinemas, cafés and restaurants. The edifice in which the apartment lies is nestled in this remarkable backdrop, in a calm spot where a square meets a residential road, close to a place where a market is held daily and to prestigious schools – from primary schools to universities. There is also an extensive public transport network here. From the property, you can easily get to nearby motorways and to Lyon’s major train stations Perrache and Part-Dieu, as well as Lyon Saint Exupéry airport.
Description
The apartment
The apartment offers a floor area of around 167m² and a ceiling height of over 3.8 metres. You first step into a hallway, which connects to a lounge and dining area on the left. This dual-aspect space with a lounge and dining area offers a floor area of around 56m². It has a French-style beamed ceiling, chevron parquet and exposed stonework in its six window surrounds. Next, there is a master bedroom with a shower room and lavatory, a walk-in wardrobe, an office with a mezzanine level, a bathroom, a separate lavatory, and two bedrooms, one of which has a mezzanine. A fitted kitchen lies opposite the entrance. On the right, a corridor connects to two other bedrooms with mezzanines and a shower room. Some bedrooms have plant-fibre carpeting or wood strip flooring, rather than chevron parquet. The floors of the office and shower rooms are tiled. Several storerooms, a cellar and a loft complete the property.
Our opinion
This comfortable family apartment is nestled in an outstanding location in the heart of Lyon’s highly sought-after river peninsula. It lies near monuments, cultural centres, schools, amenities, shops for everyday needs and public transport links. It is a delightful haven that has kept its discreet nobility in harmony with its historical district, where Lyon’s famous quality of life will enthral you. It is the perfect property for anyone looking for a main home or pied-à-terre where they can make the most of this vibrant city. And the apartment’s three landing doors and vast reception space connecting to bedrooms and other private spaces open up possibilities for development.
Reference 407597
| Land registry surface area | 761 m² |
| Number of rooms | 7 |
| Number of bedrooms | 5 |
| destination places | mixte |
| Number of lots | 18 |
| Annual average amount of the proportionate share of expenses | 1887 € |
French Energy Performance Diagnosis
NB: The above information is not only the result of our visit to the property; it is also based on information provided by the current owner. It is by no means comprehensive or strictly accurate especially where surface areas and construction dates are concerned. We cannot, therefore, be held liable for any misrepresentation.


