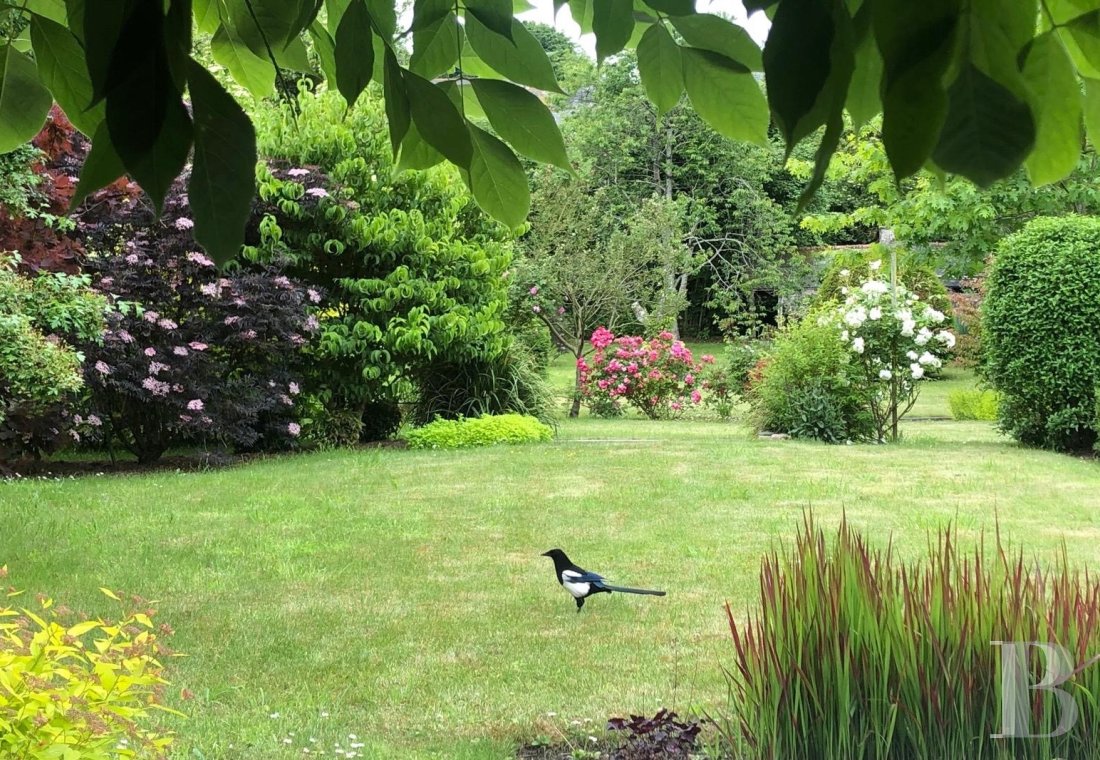As part of our mission, we have been asked to respect total confidentiality regarding the sale of this property.
So we could send you a complete description, we would be grateful if you could contact us.
Reference 940536
| Land registry surface area | 1430 m² |
| Main building floor area | 300 m² |
| Number of bedrooms | 7 |
French Energy Performance Diagnosis
NB: The above information is not only the result of our visit to the property; it is also based on information provided by the current owner. It is by no means comprehensive or strictly accurate especially where surface areas and construction dates are concerned. We cannot, therefore, be held liable for any misrepresentation.



