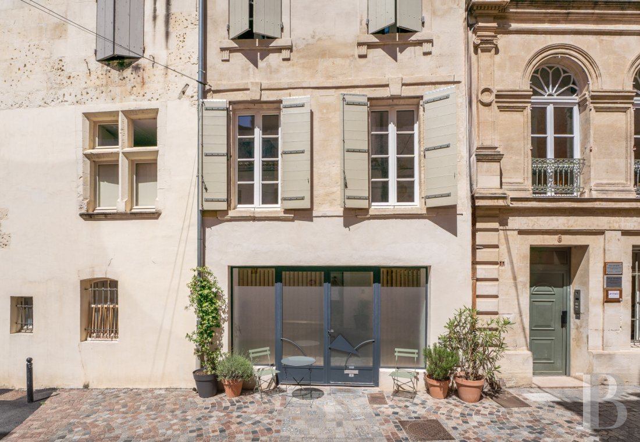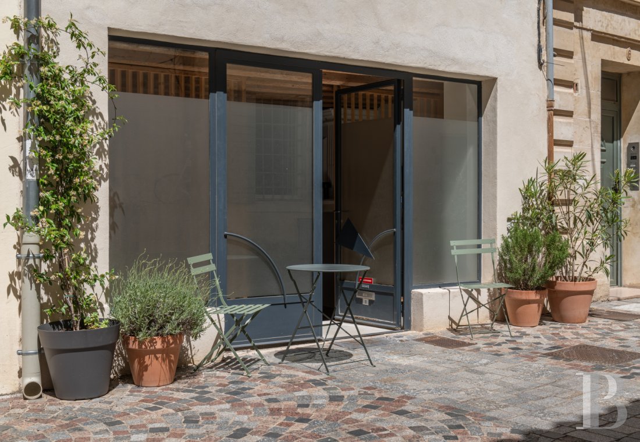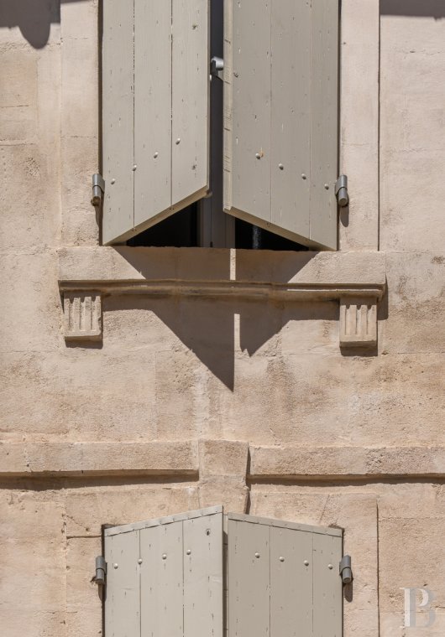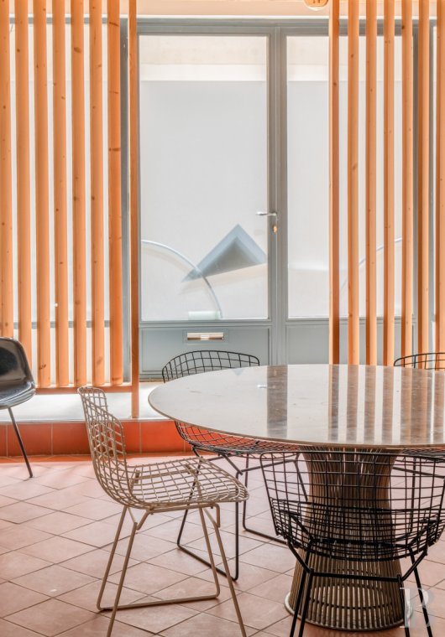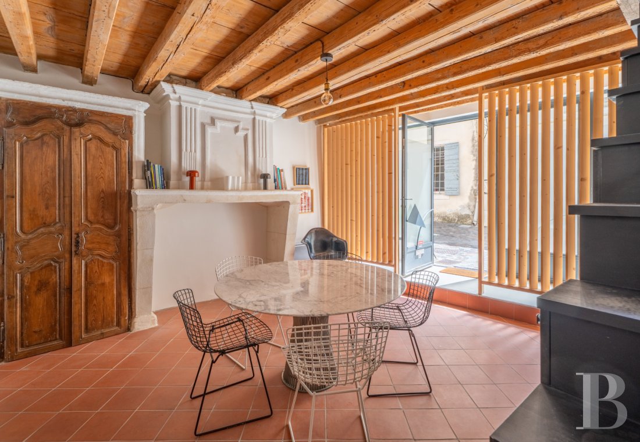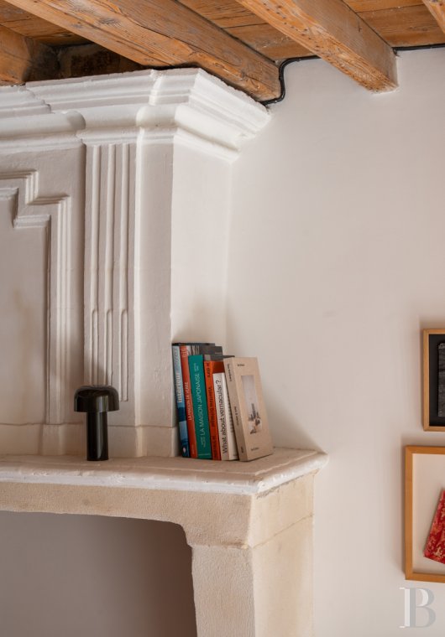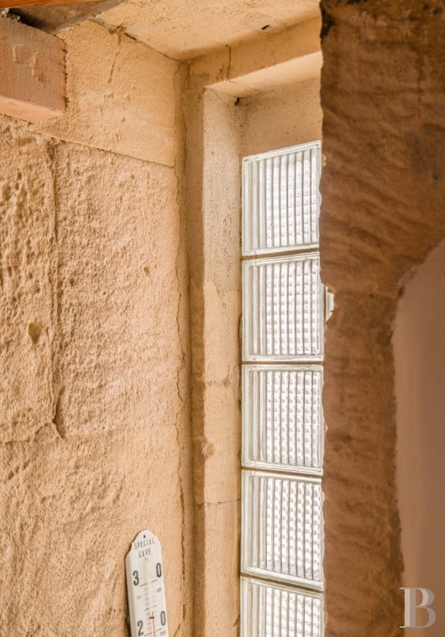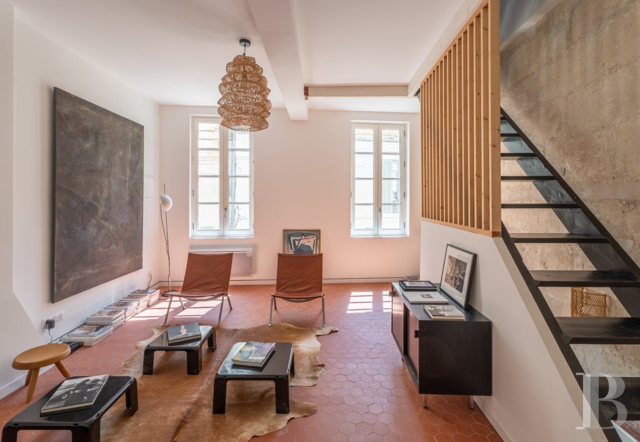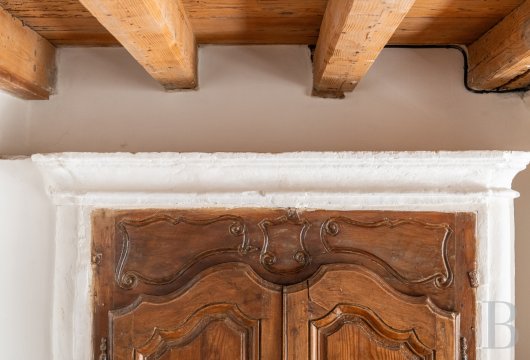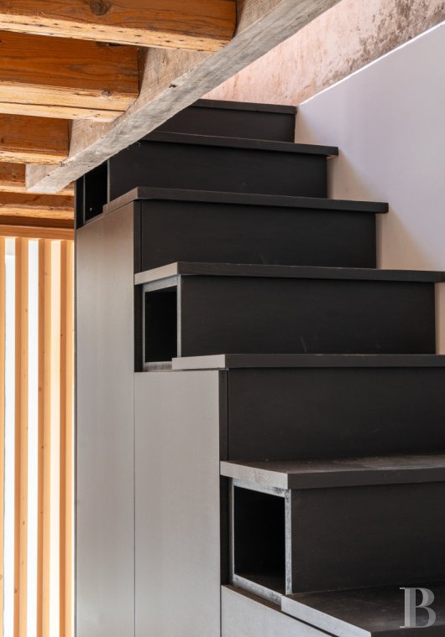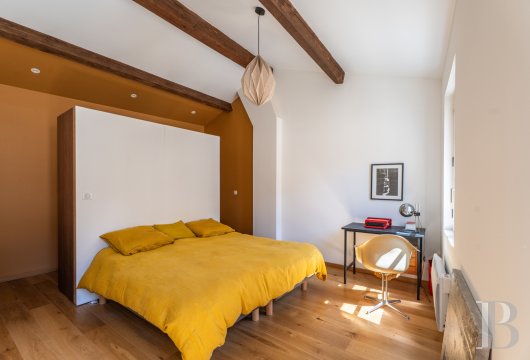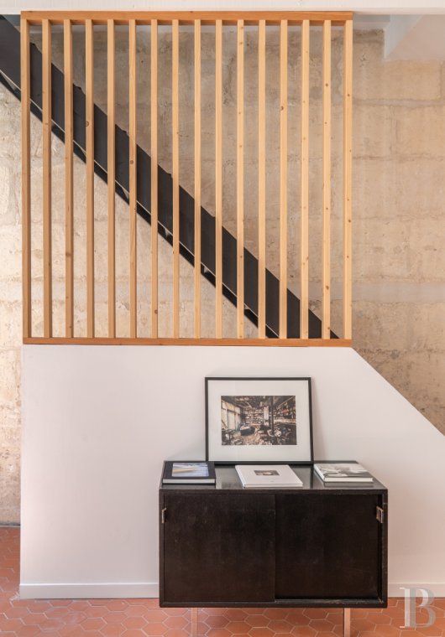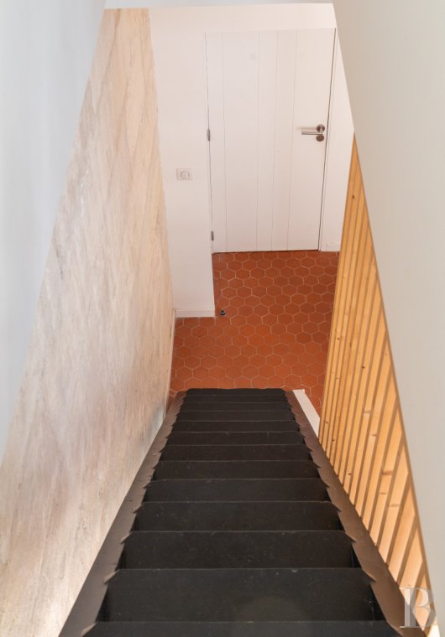Location
Arles is located in the southwest of the PACA region and Bouches-du-Rhône area, on the edge of the Alpilles Mountains as well as the Crau Plain, and its territory covers a large part of the Camargue, famous for its lakes, salt marshes and protected natural areas.
The River Rhône flows through the strategically situated city, which favoured its prosperity from as early as the Antiquity. The old district in its centre boasts several monuments listed as UNESCO world heritage. Arles also plays a major role in modern creative disciplines, with a photography festival and the Luma, Van Gogh and Lee Ufan foundations, among others.
Direct high-speed TGV trains to Paris and other cities can be caught at the railway station near to the city centre, from where TER regional trains also provide links to other towns and cities in the region. Additionally, the A54 motorway provides easy access to the region’s major cities. Arles is 40 kilometres from the Mediterranean Sea, 35 kilometres from Avignon and 90 kilometres from Marseille.
Description
With a surface of approximately 83 m², it has three storeys which are separated by belt courses on the façade, coated on the lower part with natural stone style rendering and made of yellow Fontvieille stone, which is typical of 18th-century houses in Arles, on the two upper floors.
The windows are refined yet simple and well proportioned, with ashlar frames, sculpted corbels, moulded windowsills and lintels, providing perfect symmetry to the property’s appearance. The almond green coloured wooden shutters have been restored in keeping with traditional techniques and are fitted with wrought iron metalwork and casement bolts, faithful to the original models.
On the ground floor of the former framing workshop, a large, dark-grey, metal framed, shatterproof glass picture window with a door in it creates a contrast between modern elements and the traditional shapes or materials of the original architecture. The east facing façade enjoys the morning sunshine and is topped by a roof made of half round tiles underlined by a double genoise corbel.
The house has been recently and fully renovated by an architect, with a quest for balance, sobriety and interior brightness as the guiding principles, and combines characterful heritage with modernity.
The house
The ground floor
The entrance to the house is through a large picture window with a door in it that opens into a bright hall with a polished concrete floor and space for storing bicycles and garden furniture. A custom-made, pinewood trellised panel set slightly back from the façade provides the dining room with privacy while allowing light to stream in.
Recently installed terracotta tiles are a nod to Provence’s traditions. The room also boasts period exposed beams, which have been stripped and sanded. An 18th-century Tours region style fireplace with a classically designed moulded overmantel and light-coloured stone mantelpiece stands against one of the side walls. To the left of it, a Louis XV style walnut wood cupboard is nestled in a restored and listed stone doorway, testifying to the character of the place’s heritage.
Following on from this room, there is a fully fitted kitchen, in which noble materials have pride of place, with a light-coloured oakwood worktop, a ceramic sink, a natural pinewood ceiling and terracotta floor tiling identical to the dining room. At the back of the room, there is a window made up of translucent glass panes.
Below, there is a naturally cool vaulted stone cellar that has lost nothing of its authentic character and which can be reached via a masonry staircase, closed by a double wooden trap door. Lighting has been installed inside.
Lastly, in the dining room, a custom-made, Japanese inspired, black, pinewood staircase climbing to the first floor of the house includes discrete and functional storage space.
The first floor
A lounge with an impressive ceiling height is bathed in light through two large-paned, double glazed windows with period style frames. Their white joinery combines harmoniously with the room’s walls, whose matt finish is resolutely modern in style. In contrast with the windows and mural finish, an exposed stonework wall restored with care pays witness to the building’s original architectural style. Echoing the ground floor, there are also terracotta tiles, though they are hexagonal in shape on this level.
The lounge leads to an approximately 8-m² room, with solid oakwood stripped flooring, that is fitted with bookshelves and has a west-facing skylight. It can be used as an office or a spare bedroom. An adjoining shower room boasts a sober, modern style and matt grey floor tiling evoking polished concrete. It has a shower, a double washbasin built into a cabinet, a lavatory, embedded spot lighting, a mechanical ventilation system, a small window and space for a washing machine. Above the staircase that climbs up from the ground floor, another black, pinewood staircase leads to the house’s second floor. Its openwork steps are echoed by the natural pinewood trellised panel balustrade.
The second floor
The bedroom on this level boasts a remarkable ceiling height thanks to conversion of the attic space, with exposed beams underlining the two slopes of the roof. It is spacious and has wide stripped solid oakwood flooring. Light streams in through two windows with period style shutters similar to those on the floor below. The bed’s headboard forms a slight partition that is fixed but not made of masonry. Behind it, there is plentiful storage space. An unobstructed view over the surrounding rooftops, with no overlooking buildings, completes this house full of character.
Our opinion
This townhouse boasts strong features and is discretely distinguished. It is perfectly suited to one or two people in search of an escapade in southern France. Each of the three levels has been renovated with care and the rooms exude a plush ambiance that is conducive to both rest and creation. Thanks to its configuration, the ground floor could easily become an artist’s studio or an art gallery, amongst other possibilities.
Far from the hustle and bustle, the house opens out onto a very pleasant, cobbled street. The city’s stone paved streets, lively market, museums and sunlit squares are all merely a short walk away. Indeed, everything can be reached on foot here, in keeping with the peaceful pace of southern France. As a result, the edifice is a haven for anyone seeking to put down roots in cultured, gentle and lively Provence, with everything within easy walking distance.
310 000 €
Fees at the Vendor’s expense
Reference 735268
| Land registry surface area | 38 m² |
| Main building floor area | 83 m² |
| Number of bedrooms | 1 |
French Energy Performance Diagnosis
NB: The above information is not only the result of our visit to the property; it is also based on information provided by the current owner. It is by no means comprehensive or strictly accurate especially where surface areas and construction dates are concerned. We cannot, therefore, be held liable for any misrepresentation.


