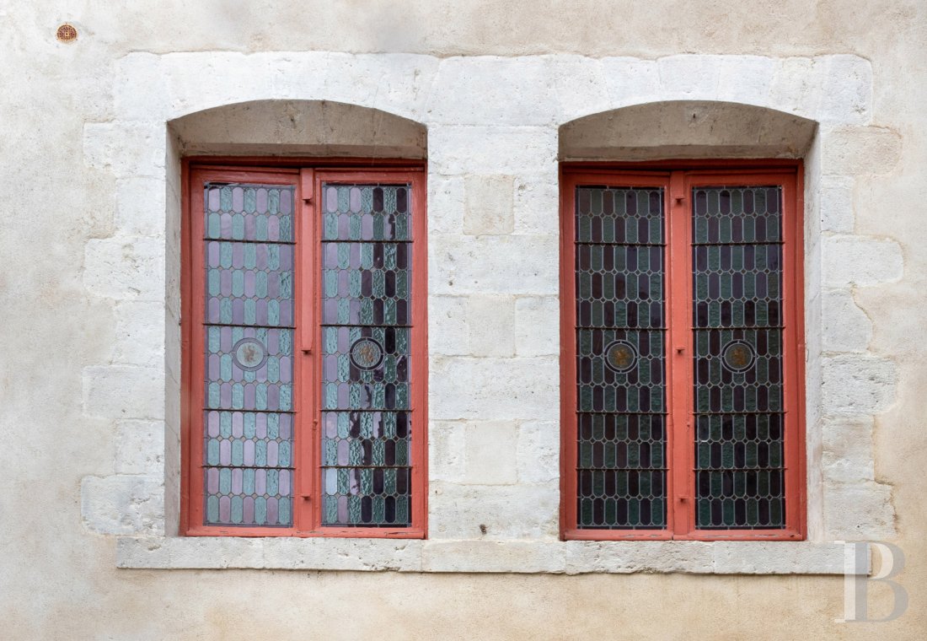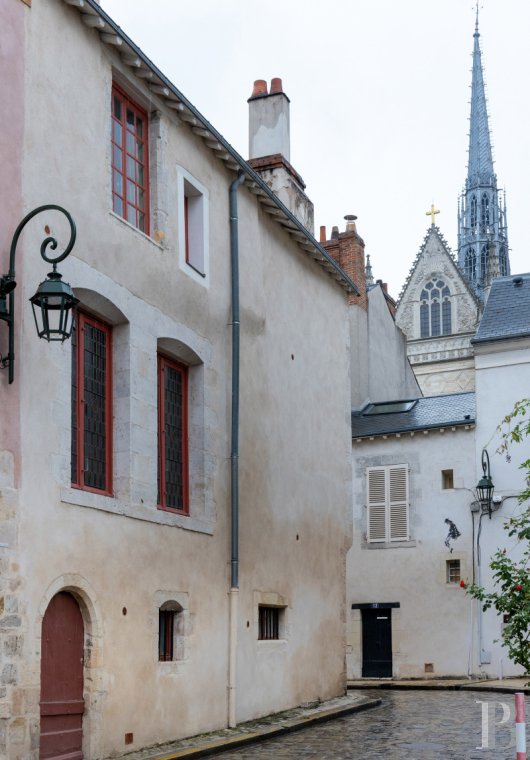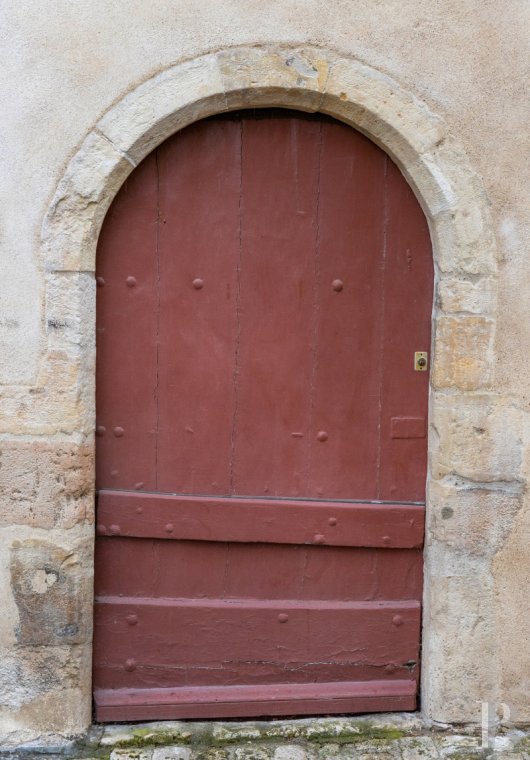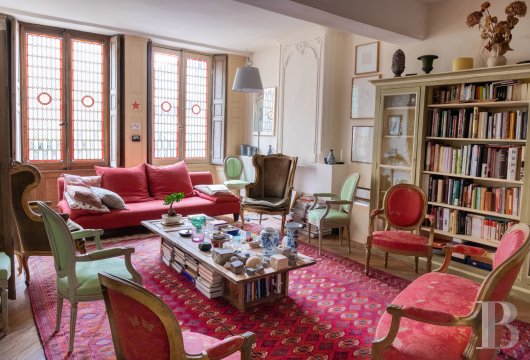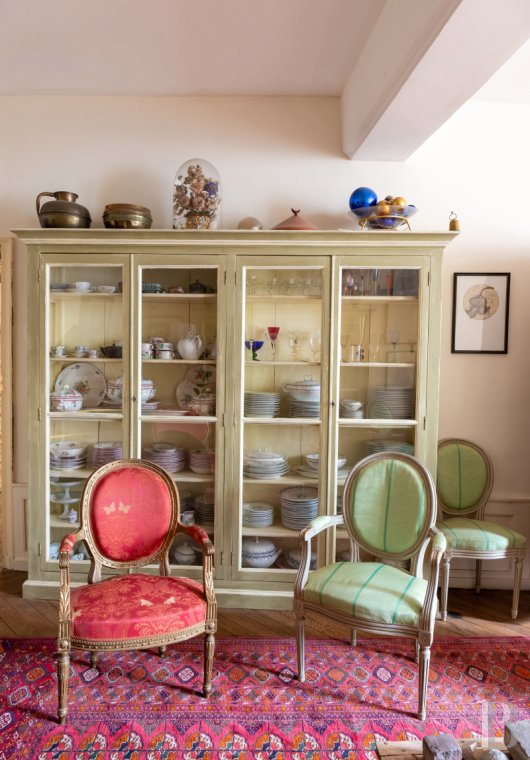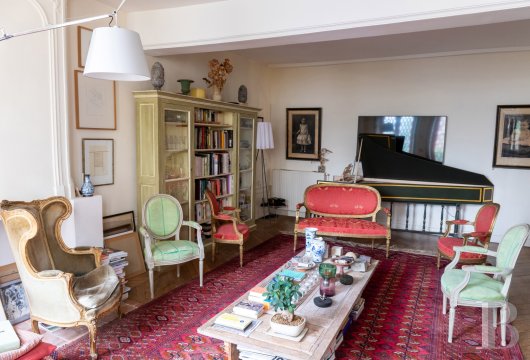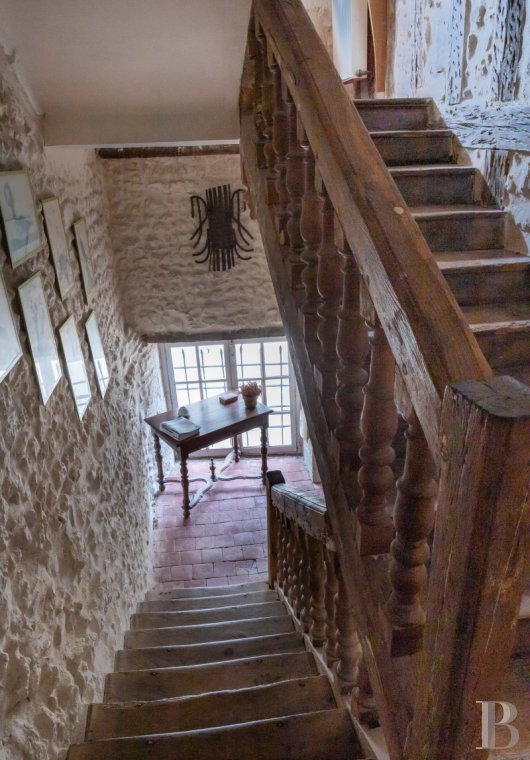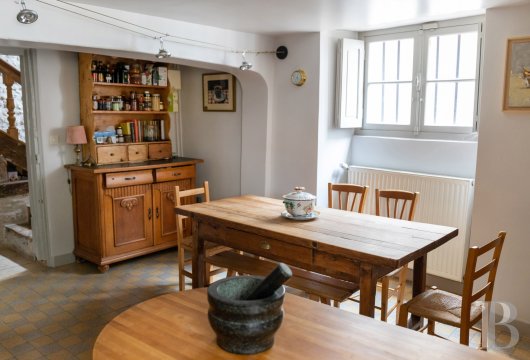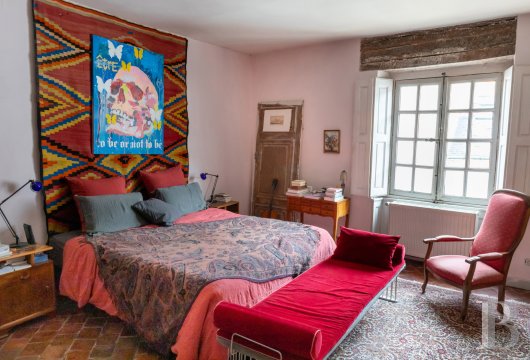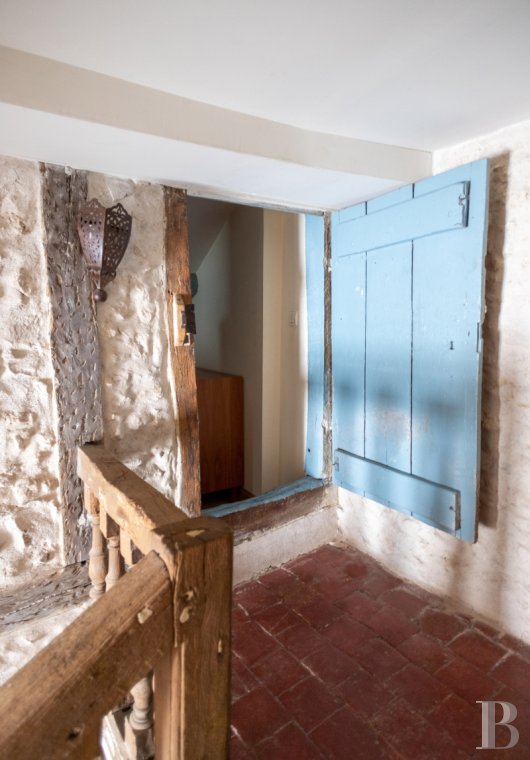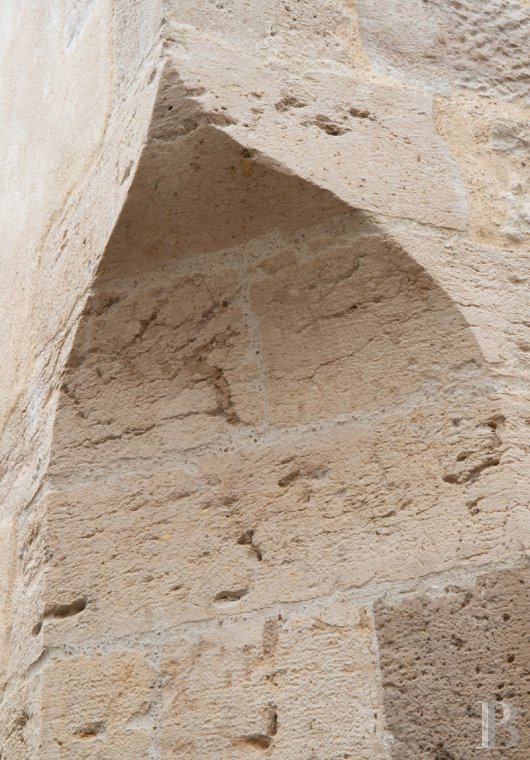Location
Located in the middle of the Centre-Val de Loire region, in Orléans, capital of the Loiret department, the house stands near the city’s cathedral as well as central shops and amenities. In addition, it is located approximately 15 minutes by foot from the train station, which provides service to the Paris-Austerlitz station in only one hour, while the city, on the banks of the Loire River, features a rich past and a wealth of architectural heritage. Lastly, it is strategically situated near the A10 and A19 motorways.
Description
As for the rectangular dwelling, which stands on the corner and is topped with a slate gable roof, it has kept its original architecture and features four storeys over a vaulted cellar. Facing east and north, its understated and partially asymmetrical exteriors are covered in plaster with ashlar stone window/door surrounds and quoins, whereas an old wooden door and rectilinear windows, in an array of sizes, fitted with colourful stained glass or small panes, cadence the first three floors of the dwelling.
The house
The ground floor
The front door opens on to a foyer where a wooden dog-legged staircase with terracotta tile steps leads to the upper floors, at which level the walls of the stairwell are clad in exposed timber framing.
On the left, there is a comfortable fitted and tiled kitchen with an eating area. Straight ahead, there is a spacious pantry, a lavatory, a laundry room and a boiler room from where you can go down to vast vaulted cellars – ideal for storing wine – beneath the house.
The first floor
On the left, the landing connects to a dining room. On the right, it connects to a large lounge. The two rooms connect to each other. The first features a black marble fireplace with a delicate moulded chimneybreast, while the second has preserved its jambs and chimneybreast, similar to the one in the dining room.
With straight-plank or mitred Herringbone hardwood flooring, the large rooms boast soaring floor-to-ceiling heights, whereas the windows, fitted with stained glass and safeguarded with interior shutters, bring in soft, soothing natural light.
The second floor
With two immense bedrooms, each with a fireplace topped with a sculpted stone or carved wood mantelpiece and terracotta tile floors, this level also contains a private bathroom with a ceramic tile floor.
The top floor
This floor features two additional bedrooms, located under the eaves, with straight-plank hardwood floors and skylights, as well as a shower room.
Our opinion
This historical dwelling, nestled in Orléans city centre, lies conveniently close to shops and amenities. Behind its emblematic 16th-century facade, the dwelling has kept its original splendour and harmonious simplicity. Burnished materials, soft colours, understated décor blend together in a subtle composition with successive eras, while the dwelling would suit a family looking for charming authenticity and unique architecture in a home just one hour from Paris, by road or rail, located in the middle of an attractive city and region.
600 000 €
Fees at the Vendor’s expense
Reference 528371
| Main building floor area | 189 m² |
| Number of bedrooms | 4 |
French Energy Performance Diagnosis
NB: The above information is not only the result of our visit to the property; it is also based on information provided by the current owner. It is by no means comprehensive or strictly accurate especially where surface areas and construction dates are concerned. We cannot, therefore, be held liable for any misrepresentation.


