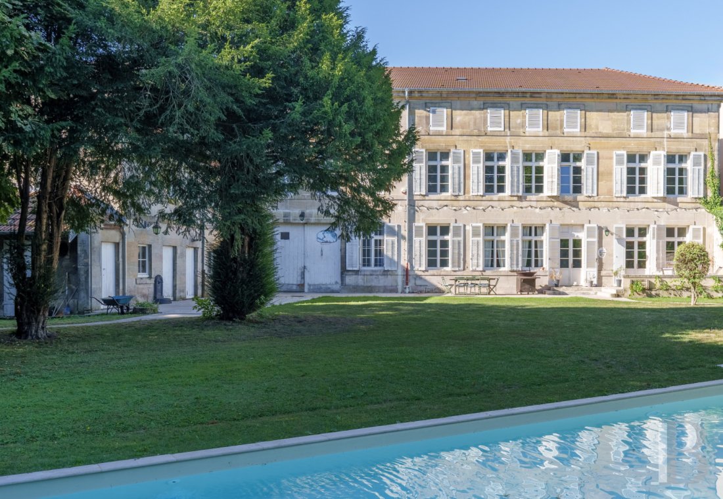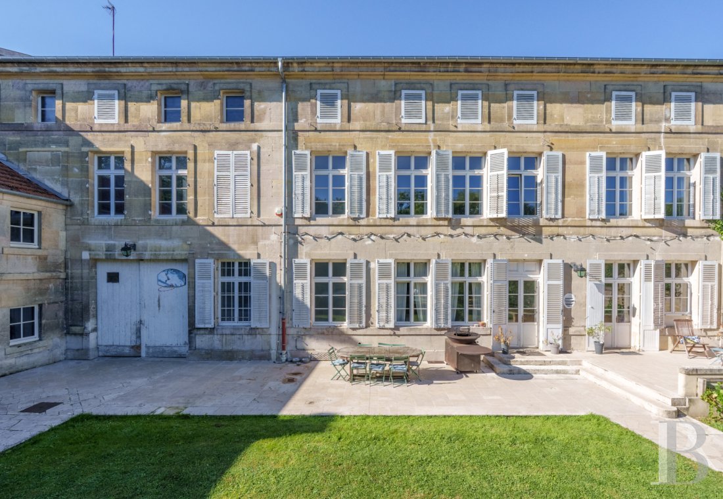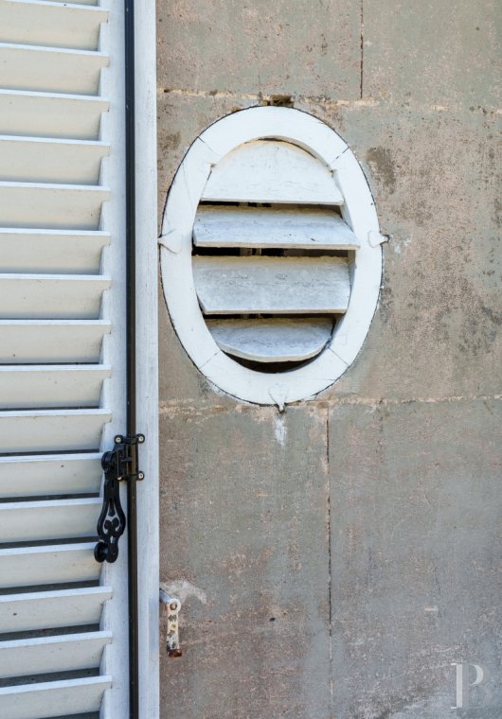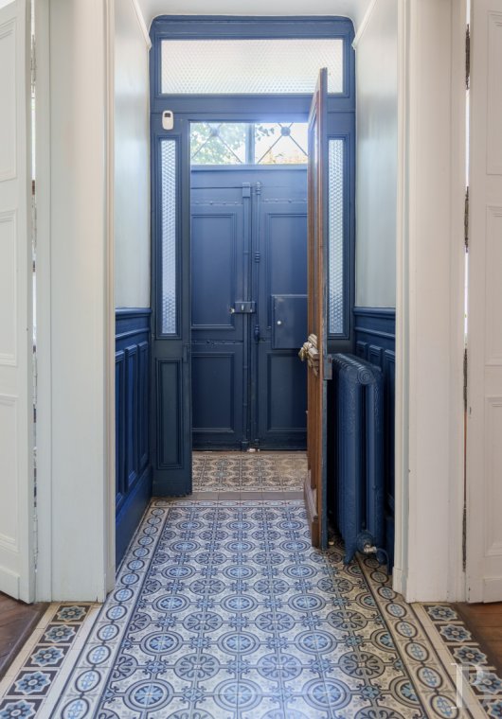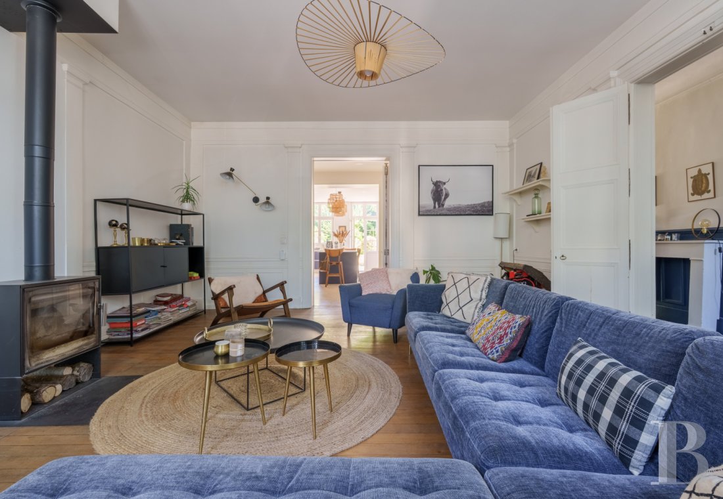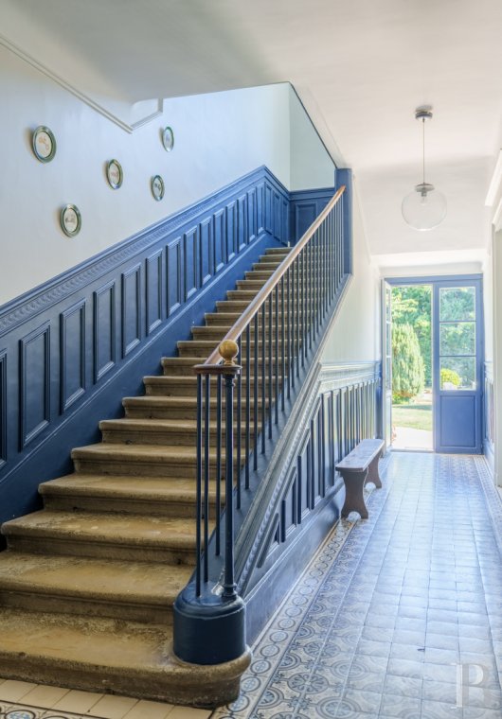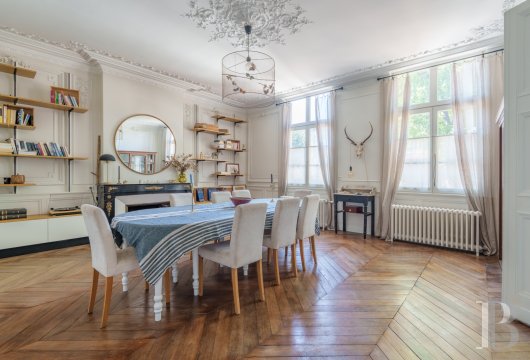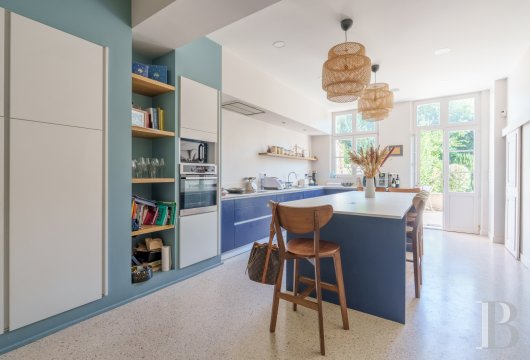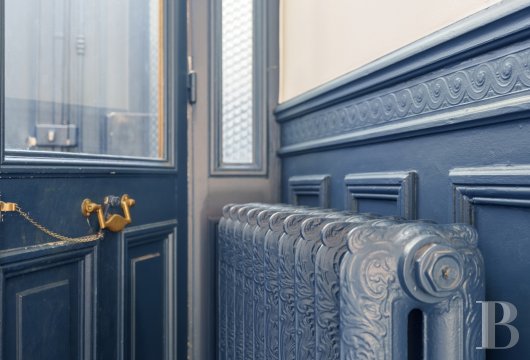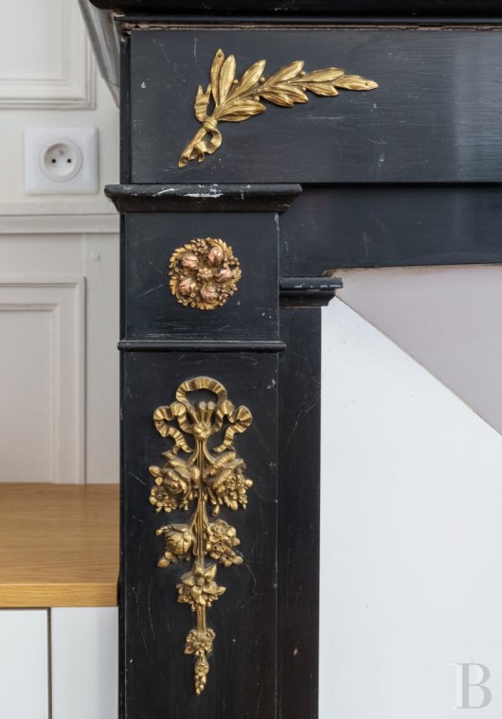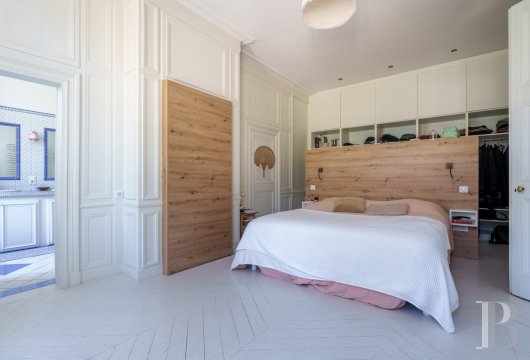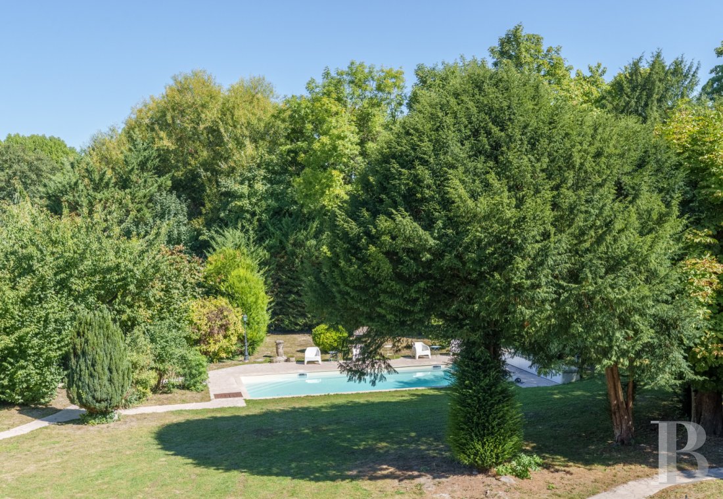Location
Bar-le-Duc is recognised for its architecture as well as history and makes up one of the most remarkable Renaissance urban complexes of France.
The “RenaissanceS Festival” takes place each year on the first weekend of July. This event is an original and explosive mix of street theatre, circus and music, with an innovative programme giving rise to unusual encounters between artists and audiences.
Description
The residence
This two-storey building is made of Savonnières stone and has a recently renovated roof made up of interlocking tiles. The tall windows are double glazed with wooden joinery.
The ground floor
The hall running through the house is paved with cement tiles and lined by wainscotting as well as finely crafted cast iron radiators. On the right, it leads to a dining room with chevron-patterned wood flooring, wood panelling, a ceiling with finely crafted stucco decorations and a black marble fireplace adorned with bronze foliage decorations. Opposite, the lounge boasts English bond oakwood flooring and a wood-burning stove. The lounge is followed by the kitchen, which is bathed in light. Its central island unit and white, lacquered furniture blends harmoniously with the light-coloured terrazzo flooring, while French windows open out onto the patio. The chevron-patterned wood flooring in the bedroom has been painted white and a wardrobe is smartly hidden behind the bed’s headboard. A bathroom with a lavatory can be found next to the bedroom.
Perpendicular to the central hallway, a wide corridor leads to a cloakroom with a lavatory, a utility room and a garage housing a log store.
The upstairs
The stone staircase with a wrought iron balustrade climbs up from the hall to a landing leading to four bedrooms and a games room. The bedrooms boast pitch pinewood flooring. In two of them it has been covered with coconut fibre matting. Two bedrooms possess black marble fireplaces and a shower room with a lavatory, while the third has a bathroom with a lavatory.
There is a laundry room in the corridor running through the floor, which leads to a vast, 136-m² room, with a ceiling height of more than 7 metres, that has not yet been converted. In the 1920s, it was used as a pharmaceutical laboratory.
The basement
This level is divided into three vaulted rooms, one of which houses the mains gas boiler installed in 2008 and a water softener.
The outbuildings
They are also made of Savonnières stone with a roof of interlocking tiles. They include a room with a still working bread oven, a former stable, a workshop and a lavatory on the ground floor. The flooring is made up of period cobbles.
On the top floor, there is a storage room.
Our opinion
This town centre residence is bathed in light and has been restored with care taken to preserve its 19th-century architectural features, which have been soberly revitalised with a touch of modernity.
The walled garden is an absolute delight.
Reference 327396
| Land registry surface area | 1721 m2 |
| Main building surface area | 340 m2 |
| Number of bedrooms | 6 |
NB: The above information is not only the result of our visit to the property; it is also based on information provided by the current owner. It is by no means comprehensive or strictly accurate especially where surface areas and construction dates are concerned. We cannot, therefore, be held liable for any misrepresentation.


