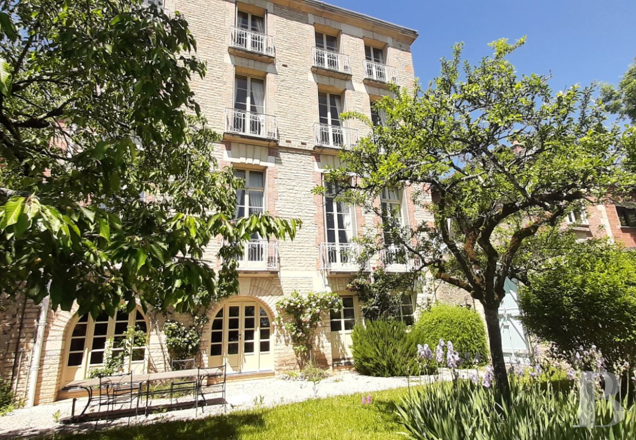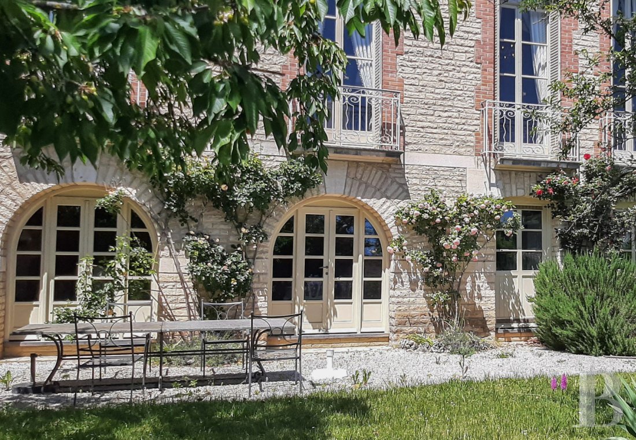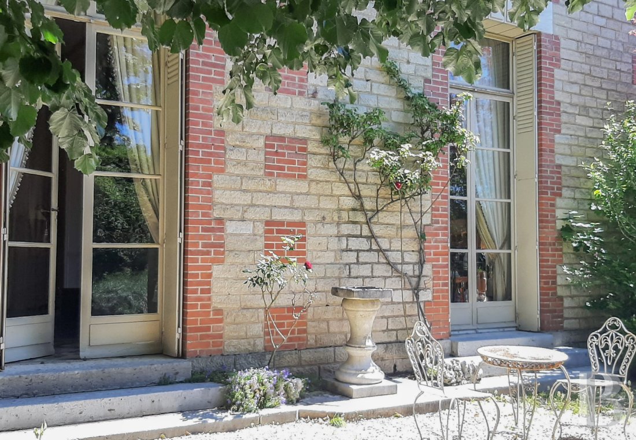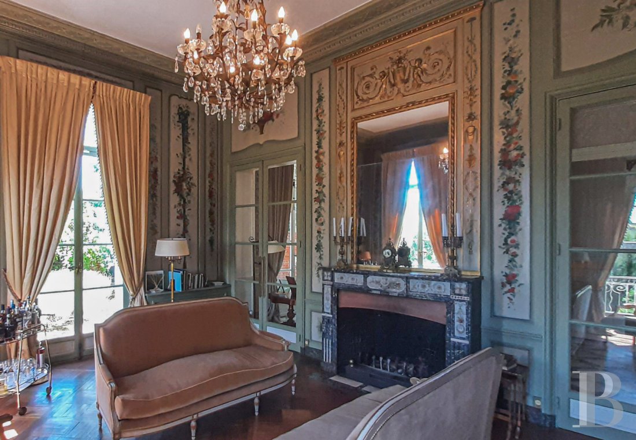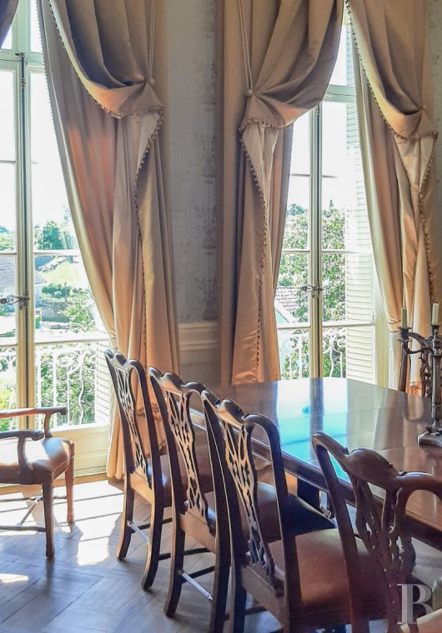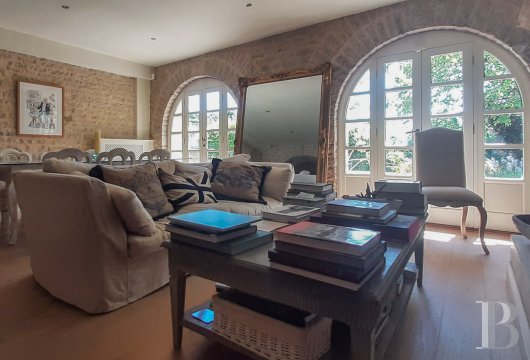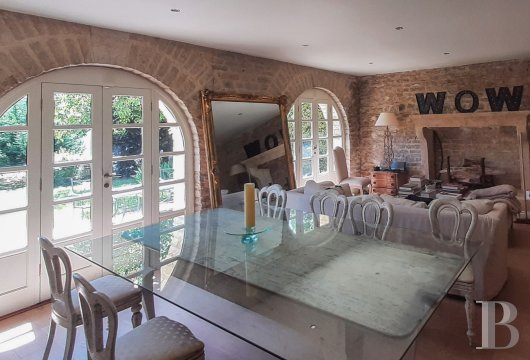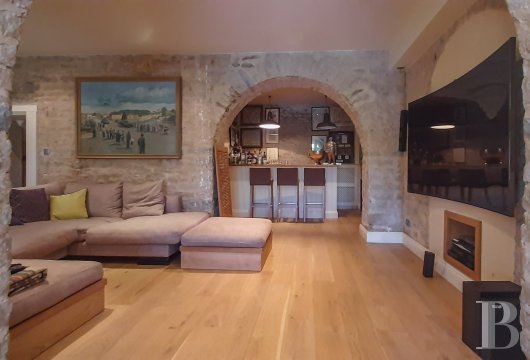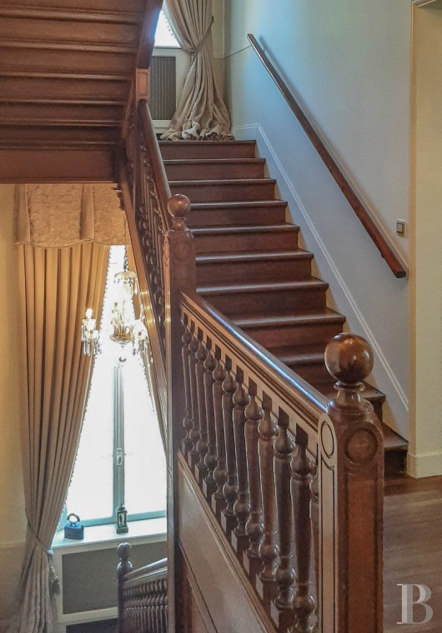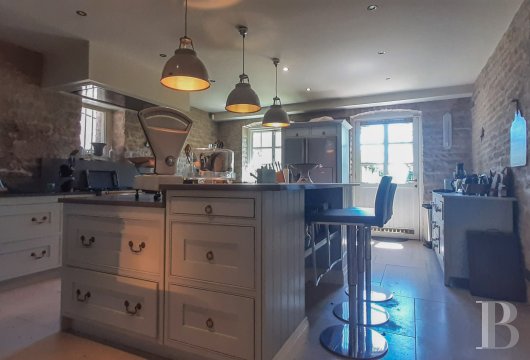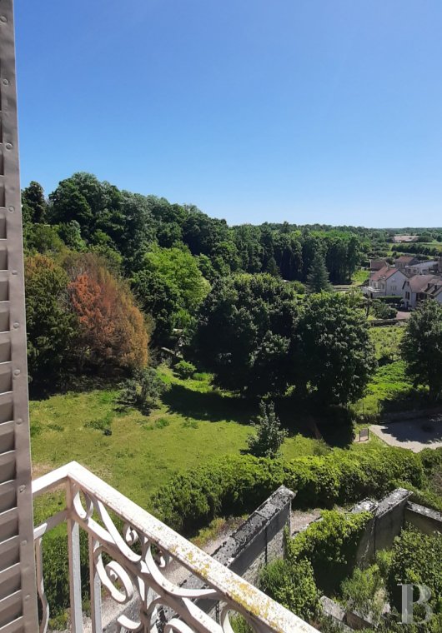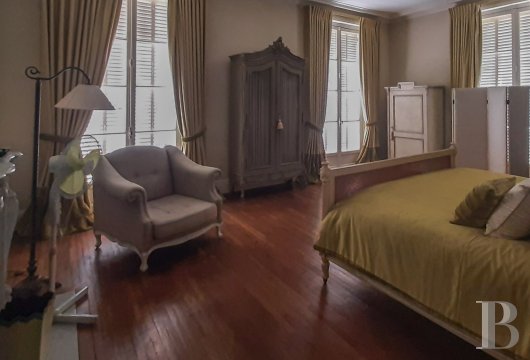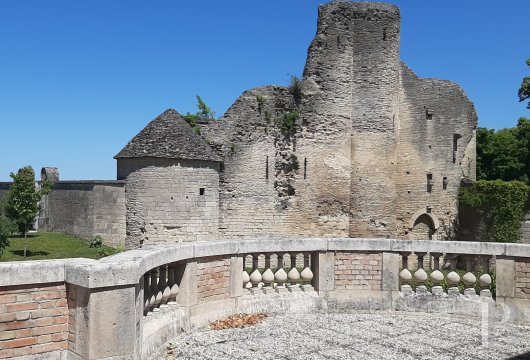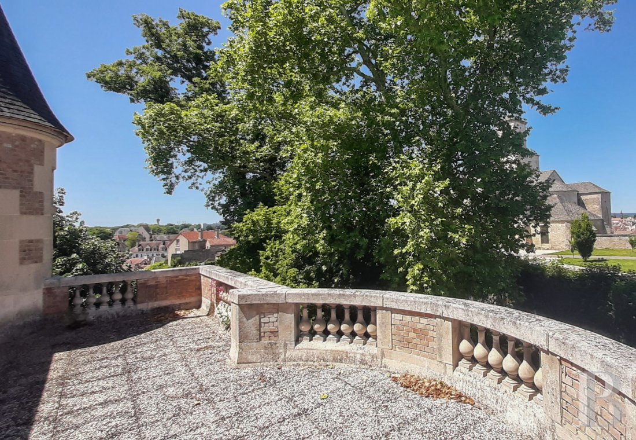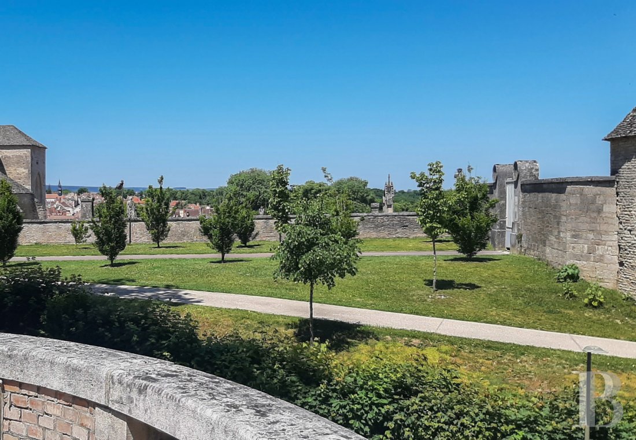Location
The property lies in the north of France’s Côte-d’Or department, on the edge of the town of Châtillon-sur-Seine – the gateway to the beautiful Forêts national park. The latter, established as a national park in 2019, is a vast, unspoilt expanse of woods that covers 241,000 hectares. The town of Châtillon-sur-Seine is equidistant from the Chablis vineyards to the west, the Champagne vineyards (Côte des Bar) to the east, and the Burgundy vineyards (Côte de Nuits and Côte de Beaune) to the south. The town is rich in built heritage. This heritage includes a famous church dedicated to Saint Vorles, which dates back to the 10th century and faces the property. The remains of the venerated priest still lie in the crypt, which dates back to 868 AD. From the high-speed train station in the town of Montbard, 30 minutes away, you can get straight to central Paris in just one hour by rail. And 38 minutes away there is a slip road onto the A5 motorway. The city of Dijon is an hour from the property.
Description
The English-style house
The ground floor
From the street, you enter the house via a double door made of wrought iron with glazing, set in an archway. A spacious, round entrance hall with a tiled floor connects to an office in the left-hand tower, as well as a small kitchen. The hallway has a 4.27-metre ceiling height. It leads to a vast lobby with a marble fireplace beneath a trumeau panel. This lobby is like an antechamber, lying before a large lounge and a dining room. The lounge is bathed in natural light from three tall windows that face the garden. It has wooden panelling with multicoloured floral motifs. An imposing fireplace, a sumptuous chandelier with pendants and Versailles parquet combine with the lounge’s great comfort. You reach the dining room straight from the lounge or from the vast lobby. It has a long, varnished table where 14 guests can sit, beneath the grand chandelier.
The garden-level floor
The garden-level floor has a fitted kitchen with a tiled floor, a pantry, a laundry room, a cellar, a utility room, a summer dining room with wood strip flooring, a cinema room with the same flooring, a bar and a shower room with a lavatory. All the reception rooms down here have archways – either semicircular or segmental – and lead outside into the garden, which lies at the same level, via arches fitted with glazed doors. The ceiling height is 2.5 metres.
The first floor
An oak staircase with balusters leads up to the first and second floors. On the first floor, a landing connects to four bedrooms with wood strip floors and marble fireplaces and to three bathrooms with wood strip floors and lavatories.
The second floor
The second floor, the top level, is slightly smaller in size due to a terrace that takes up part of it and is largely bathed in sunlight. It has a stone and brick balustrade and offers a view of Saint-Vorles Church and ruins of the town’s old fortifications. Up on this floor, there are two bedrooms, including the master bedroom, as well as a bathroom with a lavatory and a shower room in the small tower. Wood strip flooring extends across all the rooms.
The garage
The garage stands at one end of the garden. It can be used to house two vehicles.
The garden
The walled garden is terraced and follows the slope on which it lies. It has three terraces, on which there are lawns, flowers and shrubs, as well as trees, which are mainly deciduous. Concrete paths lead around the garden, which extends southwards from the terrace that edges the house.
Our opinion
This delightful property is the perfect compromise between city and country life. It lies halfway between Paris and Dijon by high-speed rail. There are few neighbouring homes around it, so it enjoys calm, yet all the assets of Châtillon-sur-Seine town centre are nearby. From the edifice’s grand terrace up on the second floor, you can admire a view of Saint-Vorles Church, which is more than 1,000 years old, as well as ruins of the town’s old fortifications. No renovation work is needed on the dwelling, so you can settle into it comfortably straight away. Indeed, the house has already been restored to luxury British standards. The property combines aesthetic refinement with spaciousness and practicality. For comfort, nothing is lacking here, so you can relax into the home immediately. And just a stone’s throw away, you can explore the vast, beautiful Forêts national park, which hides surprises for anyone keen to discover it.
525 000 €
Fees at the Vendor’s expense
Reference 245894
| Land registry surface area | 797 m² |
| Main building floor area | 470 m² |
| Number of bedrooms | 6 |
| Outbuildings floor area | 60.5 m² |
French Energy Performance Diagnosis
NB: The above information is not only the result of our visit to the property; it is also based on information provided by the current owner. It is by no means comprehensive or strictly accurate especially where surface areas and construction dates are concerned. We cannot, therefore, be held liable for any misrepresentation.


