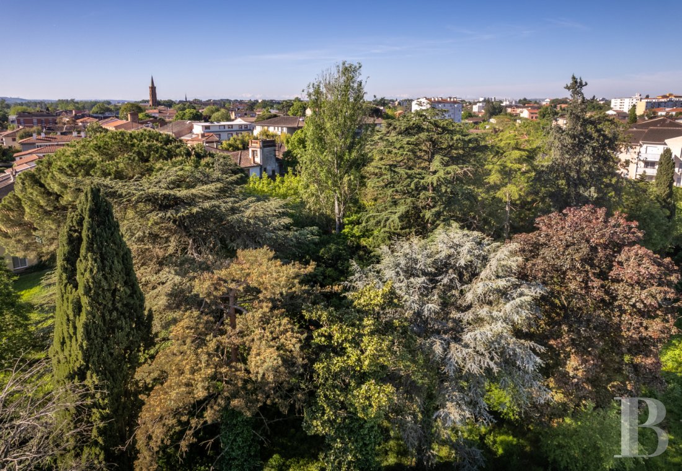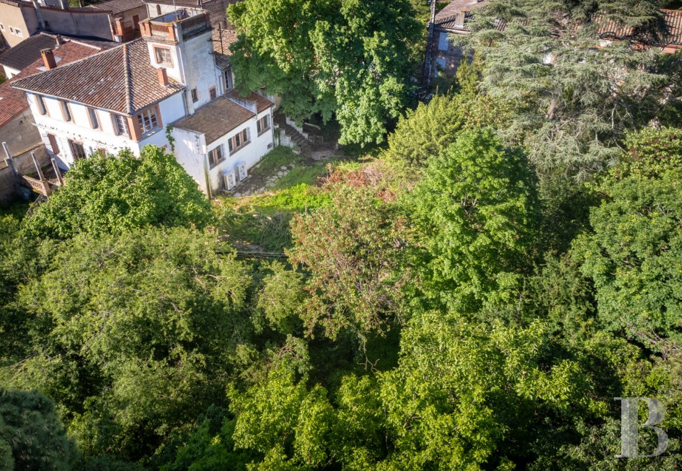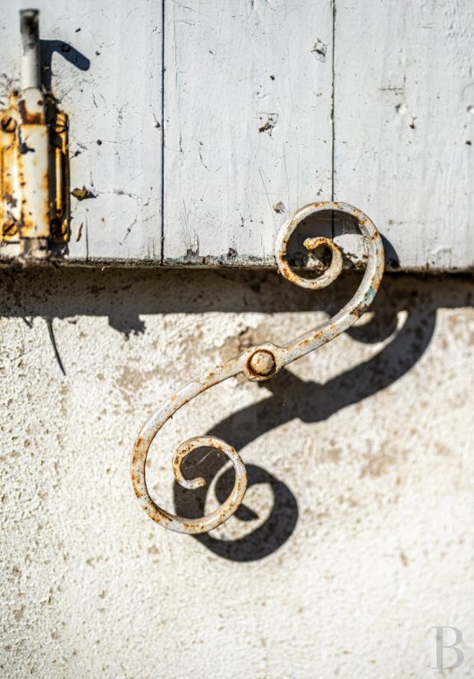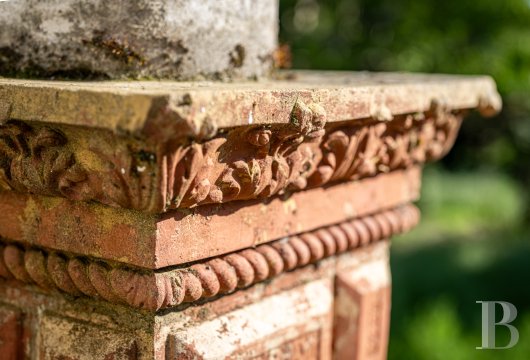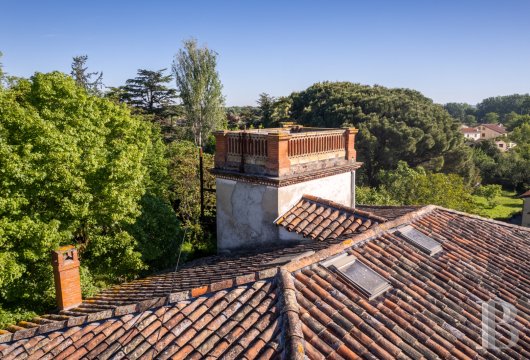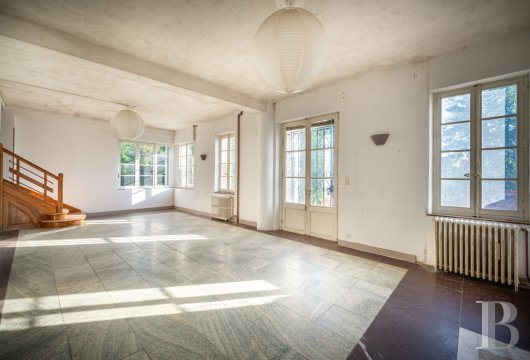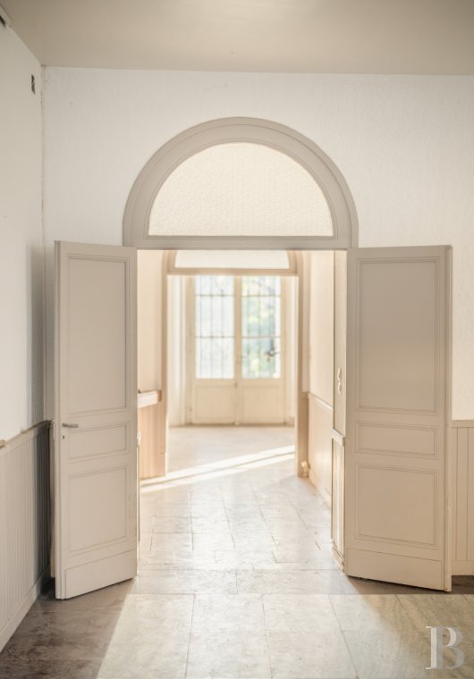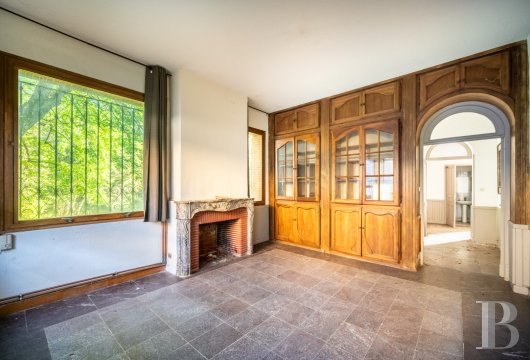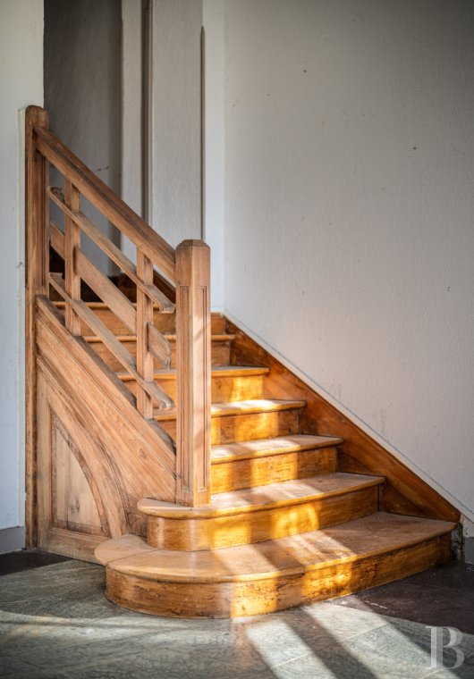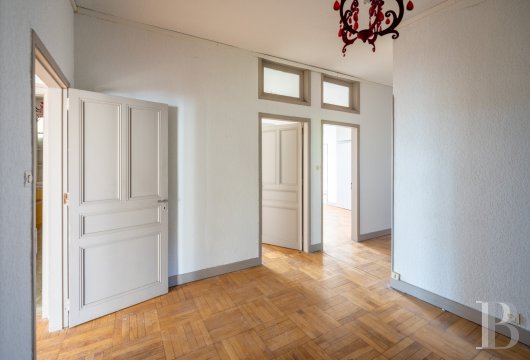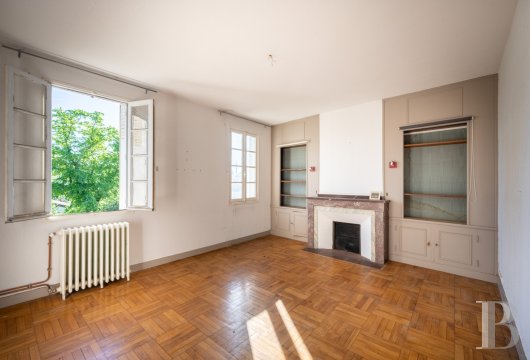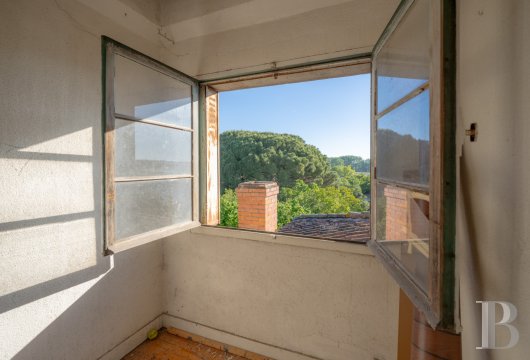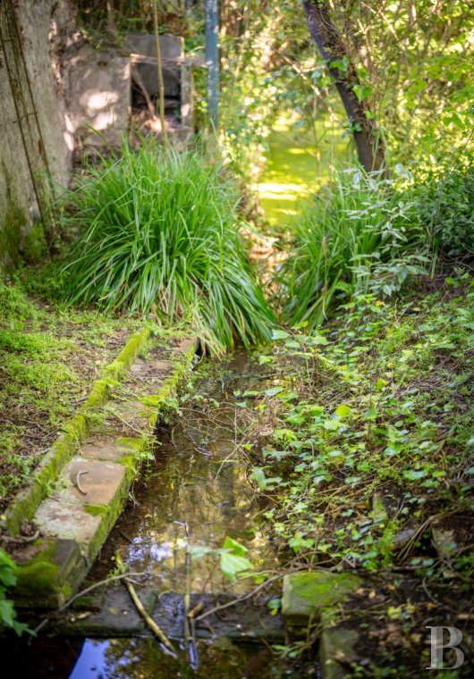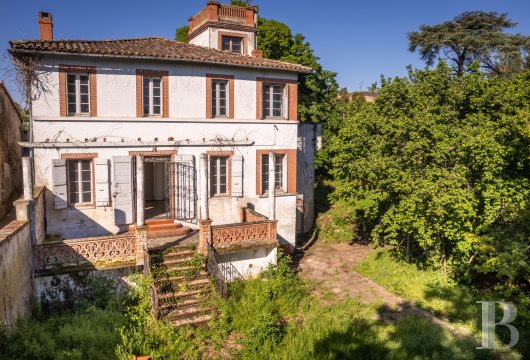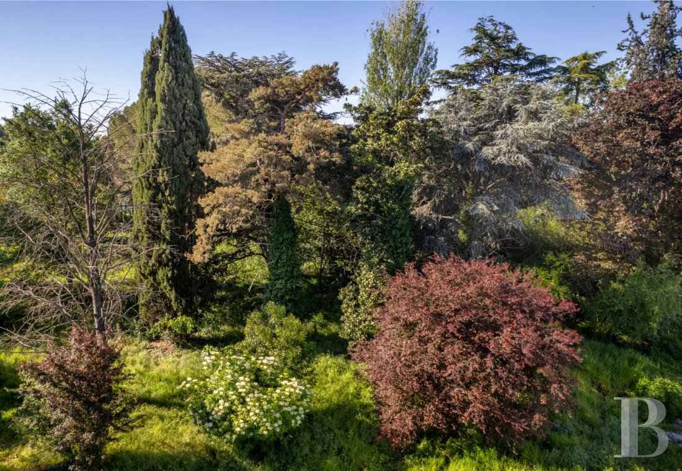Location
The town of Blagnac lies in the north of France’s stunning Haute-Garonne department, on the north-western edge of the city of Toulouse, in the middle of the enchanting Occitania region. Blagnac has remarkable natural areas, including two Natura 2000 conservation zones, three protected nature reserves and three specially recognised zones of ecological, faunistic and floristic interest. Yet it also revolves around the aviation industry, as can be seen in the presence of Toulouse-Blagnac international airport, the head office of the aviation multinational Airbus, and the aviation museums Aérothèque and Aeroscopia. The property is nestled in a calm town-centre neighbourhood mainly made up of detached houses. Nearby, cultural activities and outdoor pursuits can be enjoyed. And schools, shops, markets, restaurants and amenities are not far away. Toulouse is only six kilometres from the property and the city’s famous square Place du Capitole is 7.5 kilometres away.
Description
The house
The house has a ground floor that includes rooms for everyday life: two lounges, an office and a kitchen. On the west side, French windows lead into a conservatory that is bathed in natural light and protected from frost. It is easy to grow suitable plants in this conservatory. On the east side, the lounge leads out to a terrace edged with columns that once supported a roof frame on which a climbing vine grew, providing shelter from the sun. A central staircase leads up to the first floor where there are six bedrooms, several bathrooms and a lavatory.
The ground floor
The entrance door leads into a hallway with a floor area of around 18m². It separates an office with a floor area of around 23m² from the rest of the floor, which includes a lounge with a floor area of around 50m², a kitchen with a floor area of around 17m², a bedroom with a floor area of roughly 10m² and a living room with a floor area of more than 40m². On the road side, the lounge and living room lead to a conservatory with a floor area of almost 40m² that could be used as a relaxation area or a greenhouse. All the rooms have tiled floors and radiators that are filled with hot water from a heat pump that was recently installed. The reception rooms have fireplaces made of brick with sculpted marble mantels.
The first floor
A staircase in a tower leads up to a single landing, which connects to six bedrooms, a bathroom and three shower rooms. The bedroom floor areas vary from around 15m² in the smallest one to around 23m² in the biggest one. Three of them offer views down over the grounds on the north side. On the east side, you can look out at poplar trees that stand along a road running alongside the River Garonne. The stairs lead to three extra rooms in the roof space before narrowing up to a trap door that takes you to the top of the tower, where a terrace offers a panoramic view of Blagnac: a vista of colourful roofs.
The grounds
The surprising grounds are a precious asset. Indeed, it is rare to find a vast area of greenery in the heart of a vibrant, populous town like Blagnac. This lush outdoor haven is a true refuge of calm and a delightful natural backdrop. A flight of steps leads down to a path that runs alongside a pond that a spring fills with water all year round. Songs and dances from frogs punctuate springtime days here and bamboos of different varieties burst up in bunches of various colours. A brick-and-stone wall that edges the garden all the way along its length bears witness to the plot’s past in market gardening. There is an old well on the grounds too. It provides the property with an endless supply of water. Black-and-white photos show that a French formal garden used to lie here with neatly trimmed box shrubs and paths creating geometric shapes. Trees of various species still tower together on these bucolic grounds. They include stone pines, cypresses, cedars and magnolias.
Our opinion
This delightful property lies in a rare, precious spot: it is conveniently nestled in Blagnac town centre, on the outskirts of Toulouse, yet in the blissful tranquillity of listed grounds that are wooded and full of lush greenery. This natural backdrop is truly remarkable. The majestic edifice, which has kept most of its decorative features, needs some renovation, which could turn the place into a unique family home or even the perfect site for a lucrative business. Indeed, guest rooms could be rented out here easily: the location is ideal, close to Toulouse-Blagnac international airport, and from the property you can leisurely explore the beautiful city of Toulouse and, beyond, France’s stunning Occitania region – from the foothills of the Pyrenees to the undulating Tarn department; from the calm, hilly Gers department to the wild granite mountains of the spectacular Sidobre area.
Exclusive sale
840 000 €
Negotiation fees included
800 457 € Fees excluded
4%
TTC at the expense of the purchaser
Reference 683840
| Land registry surface area | 4200 m² |
| Main building floor area | 362 m² |
| Number of bedrooms | 8 |
| Number of lots | 1 |
French Energy Performance Diagnosis
NB: The above information is not only the result of our visit to the property; it is also based on information provided by the current owner. It is by no means comprehensive or strictly accurate especially where surface areas and construction dates are concerned. We cannot, therefore, be held liable for any misrepresentation.


