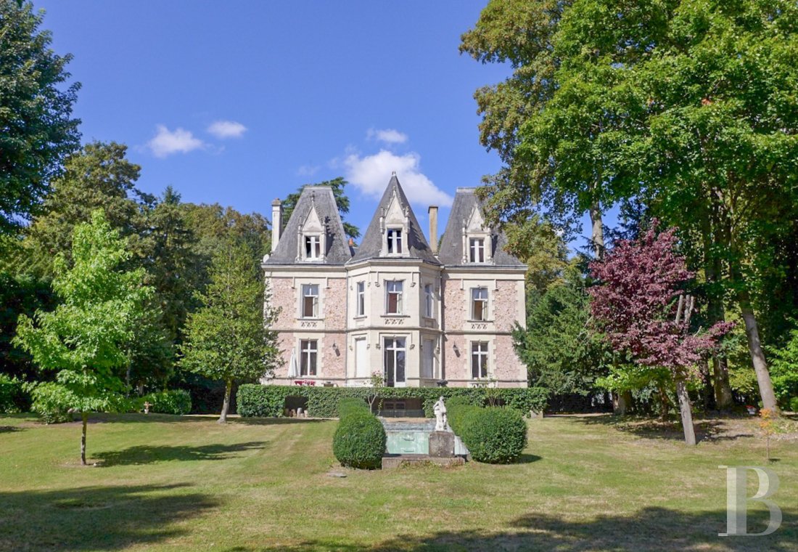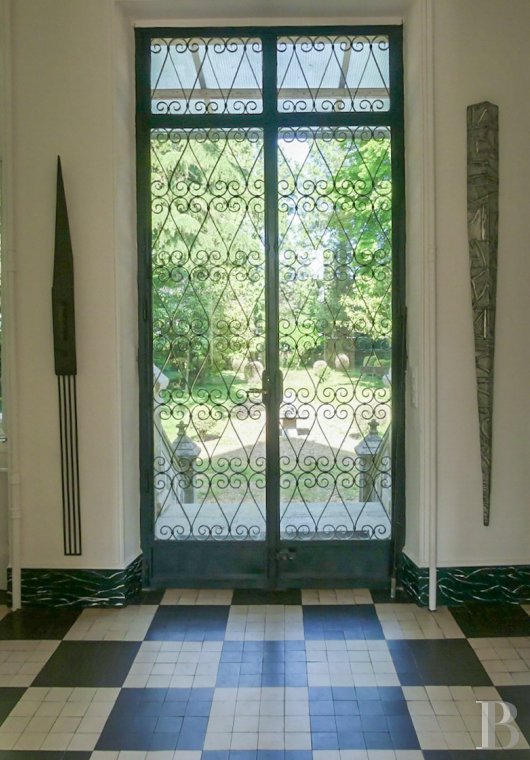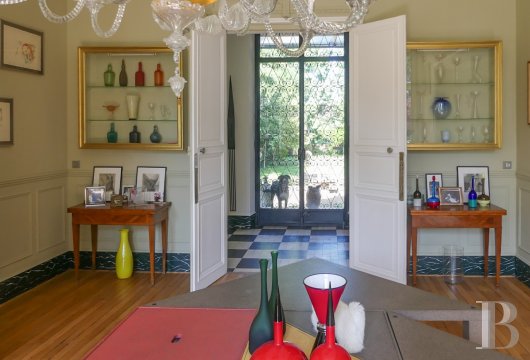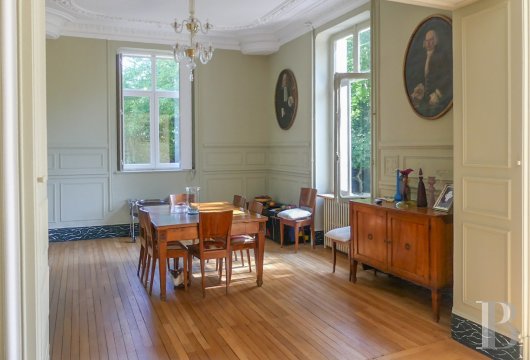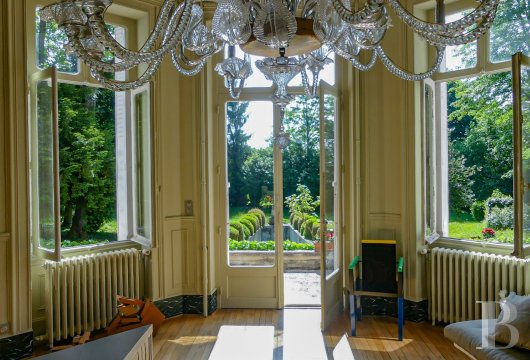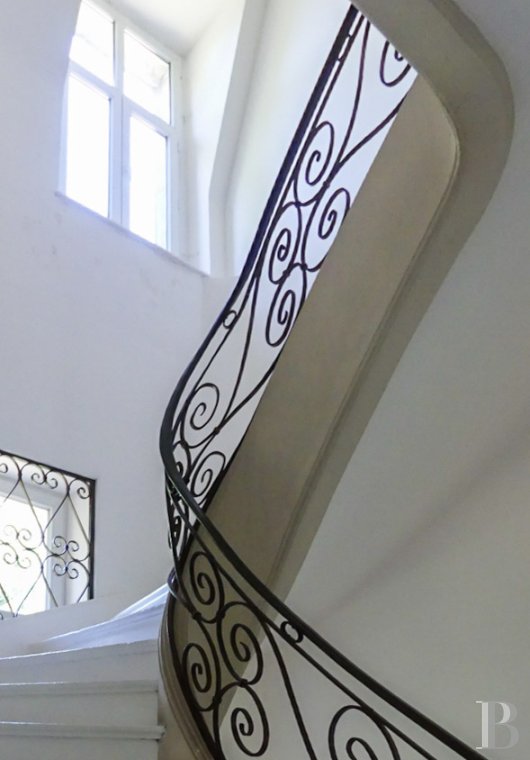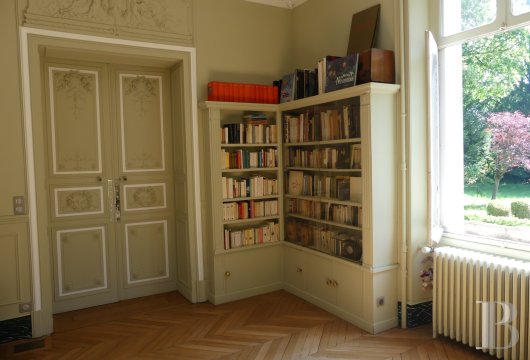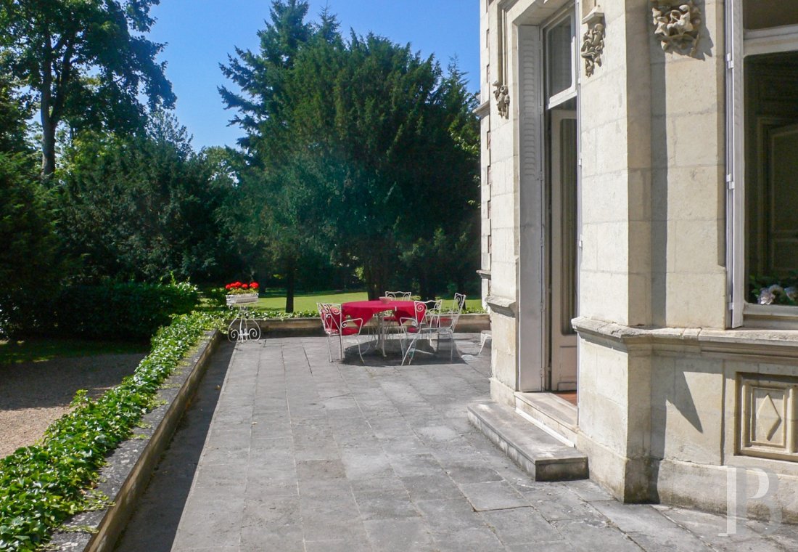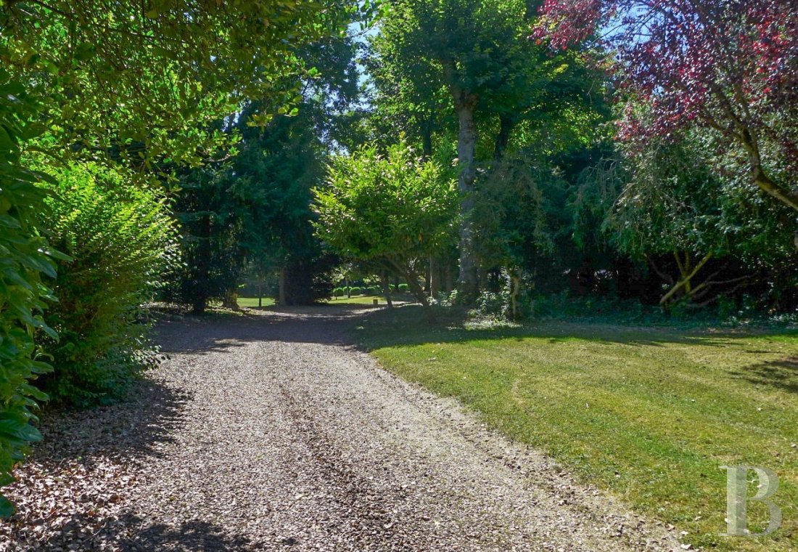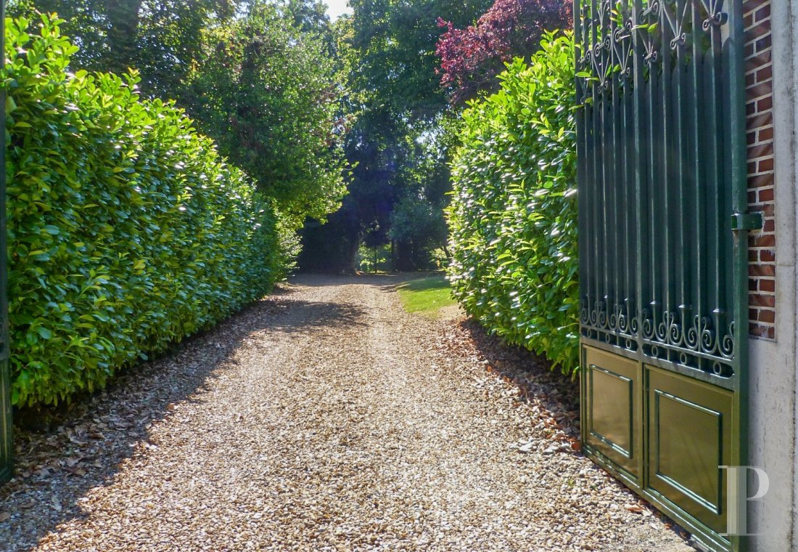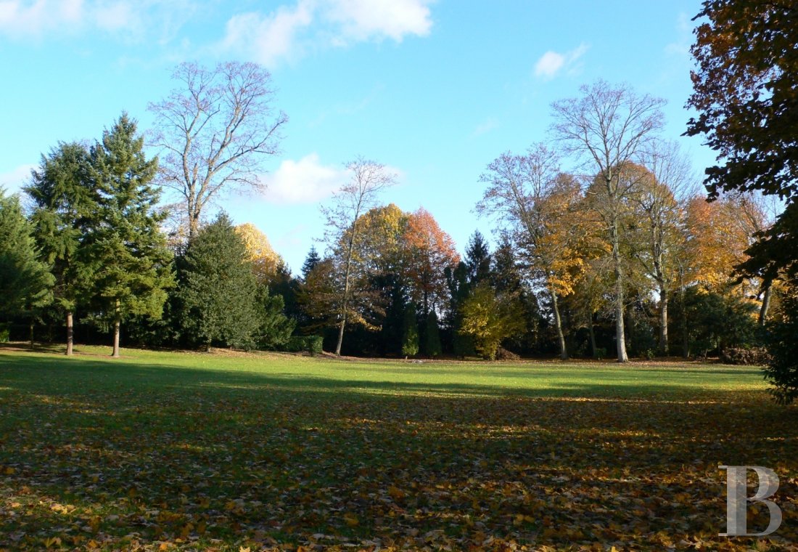Location
The former capital of the Perche province, overlooked by a rocky outcrop upon which stands an imposing keep, boasts a considerable amount of architectural heritage. This sub-prefecture, with a population of 12,000, boasts all the essential resources and amenities and can be easily reached via the A11 motorway or the TER regional express train-line between Paris-Montparnasse and Le Mans that runs through Nogent-le-Rotrou. It is conveniently situated in the Perche regional natural park and is the starting point for a wealth of escapades for discovering a region with a strong and unspoiled identity. For golf lovers, the undulating and testing Perche golf course is only 10 kilometres away.
Description
The railway passes nearby but is hidden from view in a cutting. The house was built in the second half of the 19th century, in a neo-Renaissance style. The semi-underground basement, raised ground floor, first and second floors, the latter of which has sloping ceilings, all amount to a total surface of approximately 400 m².
The manor house
The house is made up of a central section, flanked by two wings to the east and west with pavilion roofs that are slightly differently aligned with regard to the façade. On the southern façade, the central section protrudes slightly, opening onto a raised patio facing the grounds and a pond. On the northern façade, it is slightly set back, leaving space for a flight of steps up to the entrance where there is a stoop covered by an awning. The protrusion of the central section, the cornering plus door and window frames are all made of ashlar. The walls are made of rubble stone rendered with a light pink coloured coating. The slate roof has many slopes as well as a number of dormer windows.
The ground floor
This level is made up of an entresol that can be reached by a stone flight of steps. After the stoop and through the glazed and wrought-iron door, a rectangular entrance hall leads into the lounge via a double-leaf door opposite the entrance, while to the right there is a snug and to the left there is a stairwell. The lounge, dining room and office are all south facing and open onto the patio. These three rooms boast moulded ceilings and lower walls, as well as chevron-patterned wood flooring. The snug is perpendicular to these rooms and opens into the office. Its three large windows, almond green coloured wood panelling, fireplace and chessboard floor tiling identical to the entrance hall create a cosy atmosphere. The reception rooms total 90 m² with a ceiling height of 3.65 metres. The kitchen is perpendicular to the dining room and the basement can be reached from this room.
The first floor
This storey, like the second floor, can be reached by a stone staircase with oakwood steps and wrought-iron balustrade and banister. A corridor leads to three bedrooms. The largest of them has an en suite shower room and its own wardrobe space. The second boasts a fireplace and bathroom that has been renovated in the spirit of the 1940s. The third bedroom possesses a shower room with a walk-in shower. The rooms on this storey have ceiling heights of 3.20 metres.
The second floor
A landing leads to two former servants’ bedrooms with a lavatory. It is possible to knock these two rooms through into one. A corridor from the landing leads to three bedrooms, including one with a shower room and storage space, as well as a lavatory and storage room.
The basement
The basement is semi-underground and can be reached from both the outside and inside of the house. It includes a hallway, a former kitchen with a utility room, a lavatory, two other rooms, a cellar and a boiler room.
The outbuildings
Several annexe buildings are dotted around the grounds. Two adjoining garages, with stone walls and a slate roof, totalling a surface of 51 m², can accommodate up to three vehicles. A 65-m² former greenhouse, a wooden garden hut and a storage facility completes the list of outbuildings.
The grounds
The 2.4-hectare grounds surround the manor house and are made up of lawns planted with hundred-year-old trees such as cedars, beech, lime, pine and oak. In front of the patio there is an ornamental pond and to the northeast corner there is an orchard.
Our opinion
This property is a manor house that looks like a small mansion, thanks to the use of styles from previous centuries so popular in 19th-century construction, the pavilion roofs, the adjoining rooms and the ornamental garden in which topiaries stand around a pond protected by tall trees, contributing to the site’s harmony. The large grounds that are an invitation to contemplation and strolling are also a guarantee of privacy. They are also the largest reserve of land in the town. The house is an illustration of what the wealthy patrons were seeking when it was built: comfort, decoration that provides an aesthetic boost to daily life and nature that can be observed through all the openings in the raised ground floor. The recent interior renovation has enabled the residence to regain its former glory without altering its spirit whatsoever.
Reference 753650
| Land registry surface area | 2 ha 39 a 17 ca |
| Main building floor area | 370 m² |
| Number of bedrooms | 8 |
| Outbuildings floor area | 86 m² |
French Energy Performance Diagnosis
NB: The above information is not only the result of our visit to the property; it is also based on information provided by the current owner. It is by no means comprehensive or strictly accurate especially where surface areas and construction dates are concerned. We cannot, therefore, be held liable for any misrepresentation.


