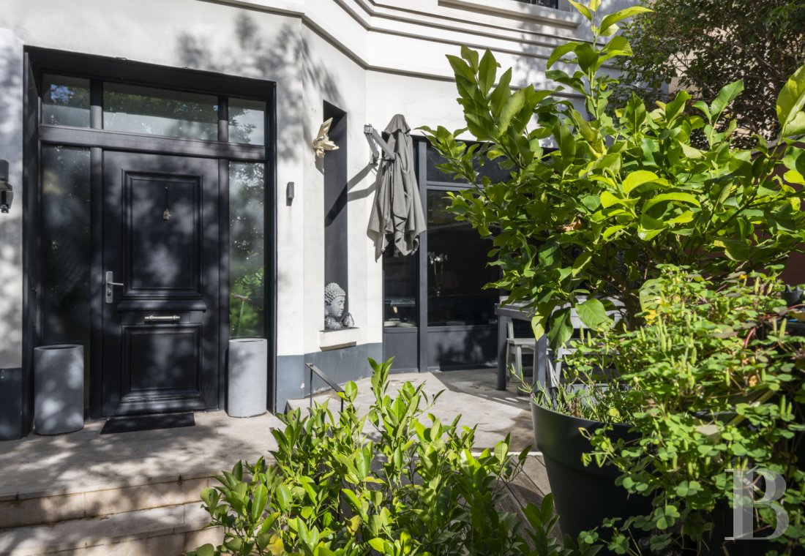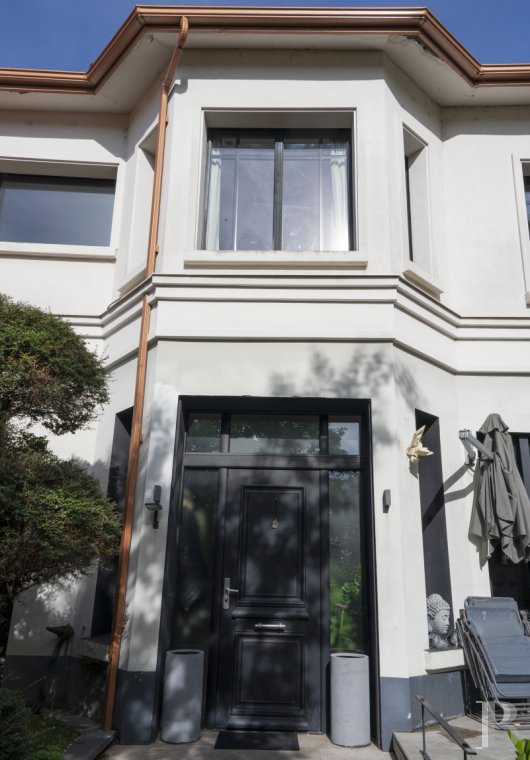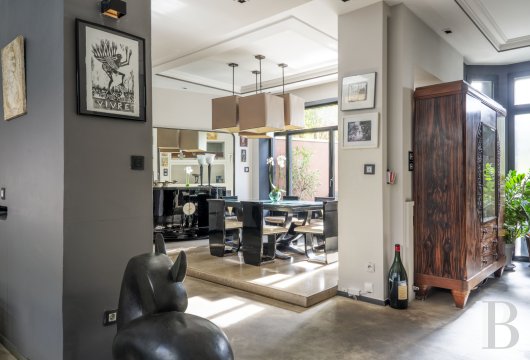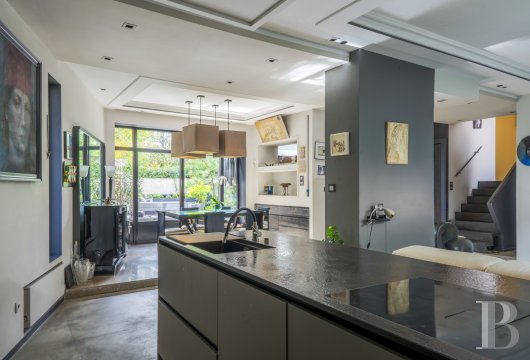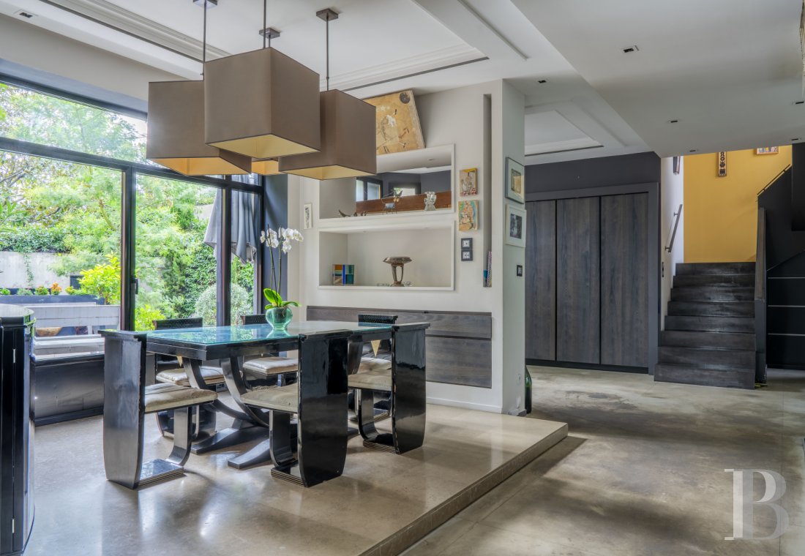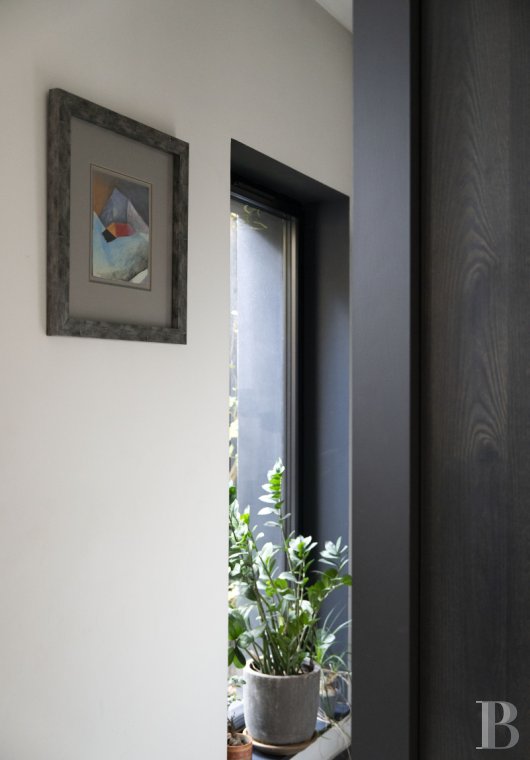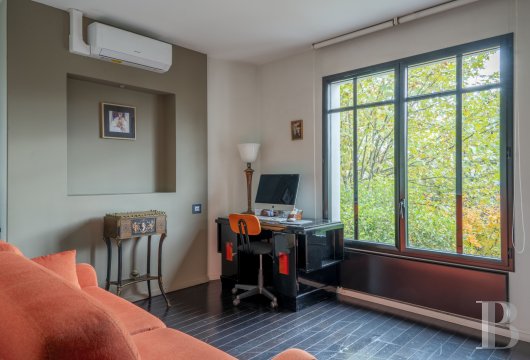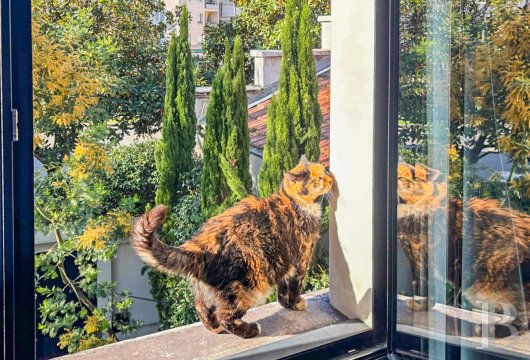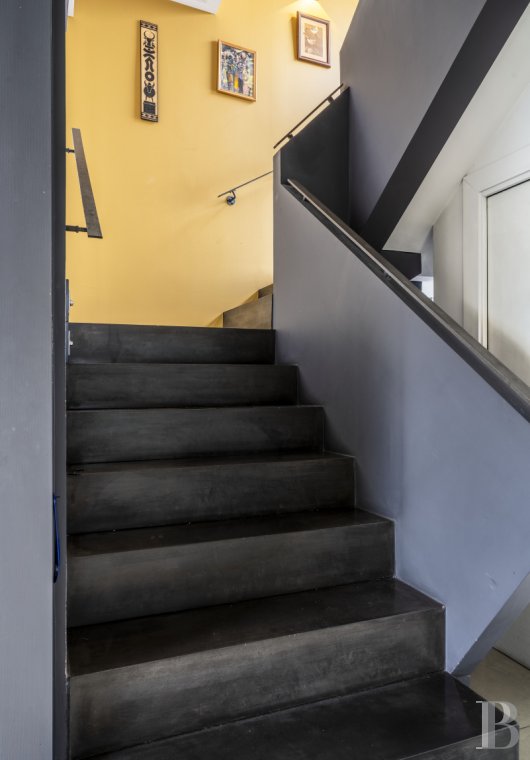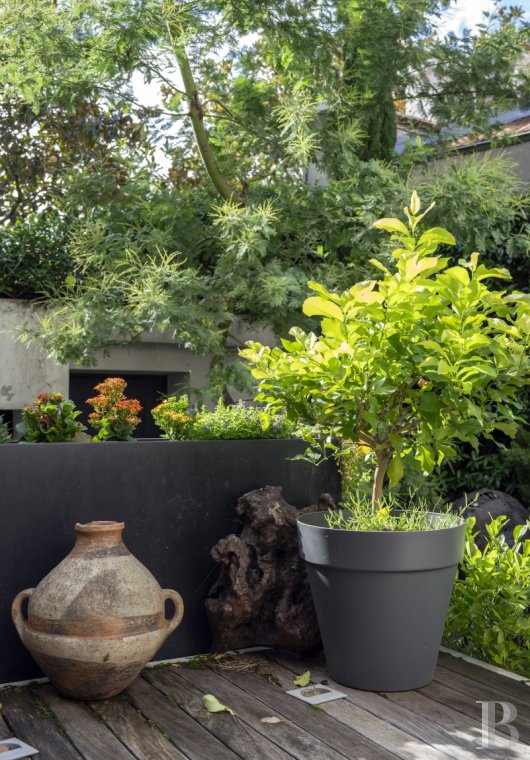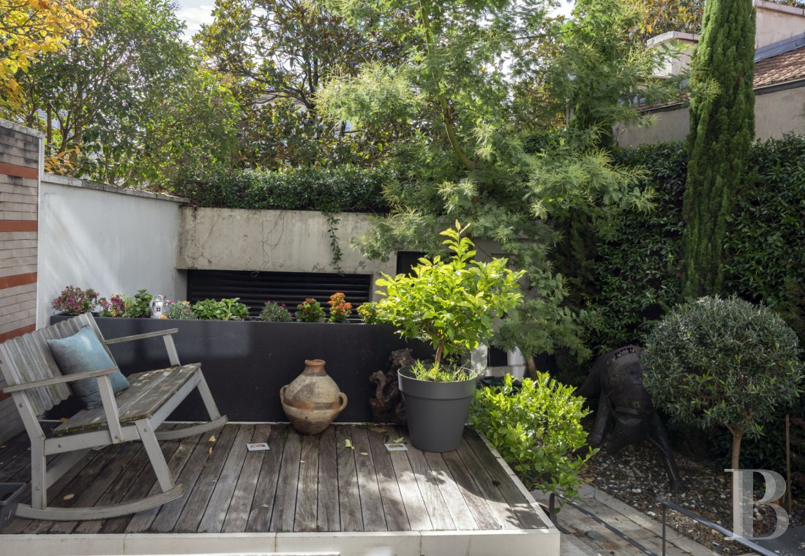Location
Lyon is France's third-biggest city. Lying in the beautiful Auvergne-Rhône-Alpes region, it is a hub at a crossroads between Mediterranean Europe and mainland Europe. The house stands to the east of Lyon’s river peninsula, in the city’s 3rd arrondissement. The Montchat district, where it lies, is like a true village within the city. The district is an heir to the town of Chaussagne, built back in Roman times. Today, it owes its appearance to the urban vision of Jean-Louis-François Richard-Vitton, who designed an innovative neighbourhood here in 1858, organised around small tree-dotted plots that form a geometric network of narrow streets with unique charm with their rammed-earth houses, gardens and parks. Life here includes local markets, shops and vibrant associations. Buses and trams are only three minutes from the house by foot, so the neighbourhood is well connected to the whole city. You can easily reach the city itself via the motorways A6, A7, A42 and A43, as well as the rail network. From Lyon Part-Dieu train station, you can get to Paris in two hours by high-speed rail. And from Lyon international airport, you can quickly reach cities in Europe and further afield.
Description
The house
A vast entrance hall connects to a lavatory. From this hallway, a staircase leads to the different levels and to an open-plan space for everyday living. Picture windows punctuate the walls and create a permanent link with the greenery outside. The fitted kitchen is modern and has a discreet utility space. The vast lounge leads out to a terrace. Its windows offer views of the lush garden, creating a seamless transition between the interior and the exterior. The first floor has two bedrooms with in-built storage spaces, as well as a room currently serving as an office with a private terrace. A separate lavatory and a bathroom with a bathtub and shower complete this level. The basement is made up of practical spaces. There is a double garage with an electric door. Private access to this garage avoids any inconvenience of outdoor parking. There is also a cellar and a space that has been turned into a fitness room.
Our opinion
This delightful property is a welcoming haven. It is a characterful home that is elegantly understated outside and more richly decorated inside with noble materials. Its outdoor space is a refuge of greenery: a calm court with plants, conducive to relaxation. Here you can enjoy a high quality of life in Lyon’s Montchat district – a village within the city, set back from the bustle yet close to shops and amenities. Indeed, the property represents a rare balance. It would be the perfect home for a fulfilling family life.
820 000 €
Fees at the Vendor’s expense
Reference 125573
| Land registry surface area | 186 m² |
| Main building floor area | 122 m² |
| Number of bedrooms | 2 |
French Energy Performance Diagnosis
NB: The above information is not only the result of our visit to the property; it is also based on information provided by the current owner. It is by no means comprehensive or strictly accurate especially where surface areas and construction dates are concerned. We cannot, therefore, be held liable for any misrepresentation.


