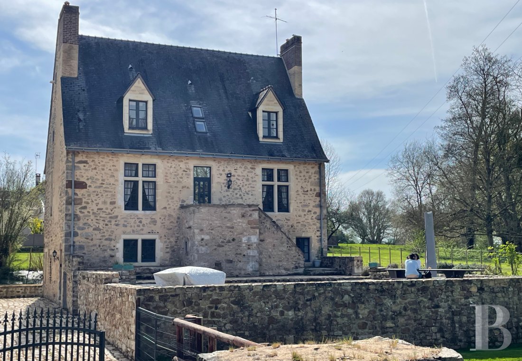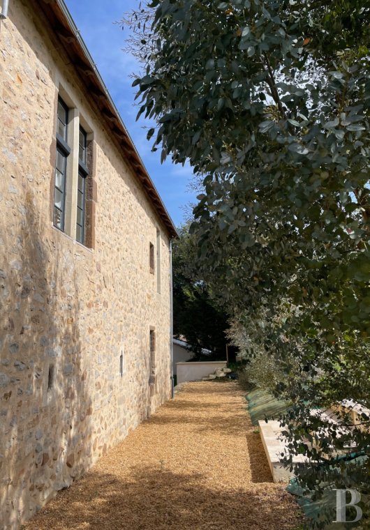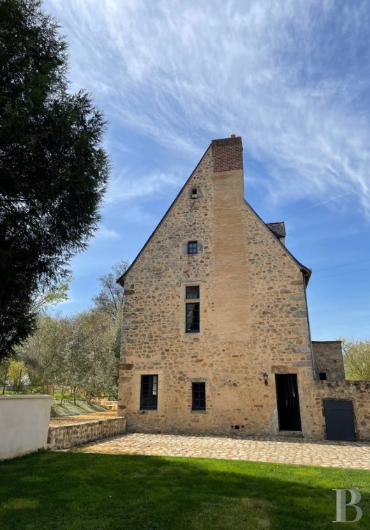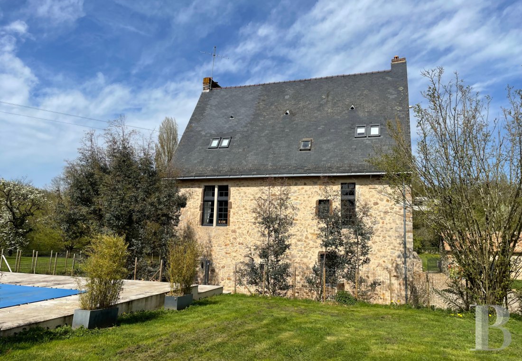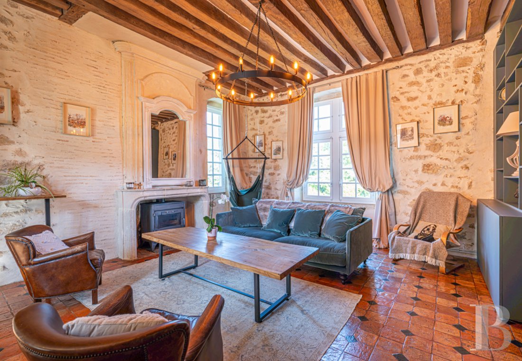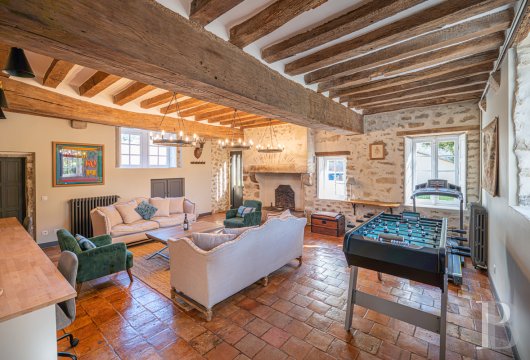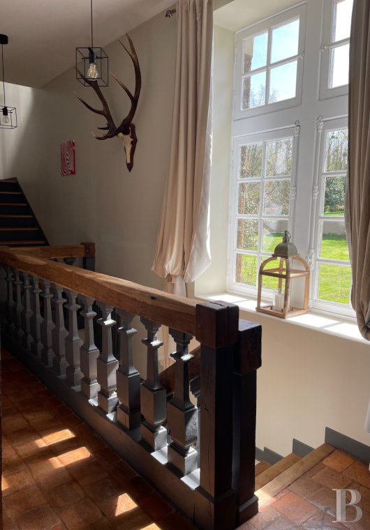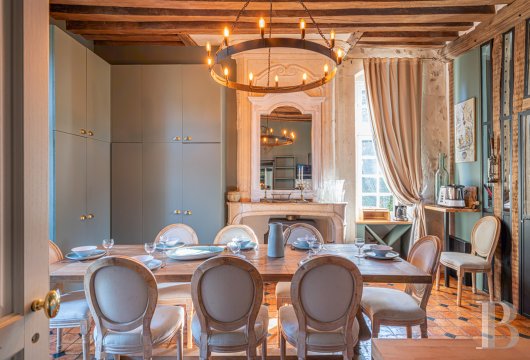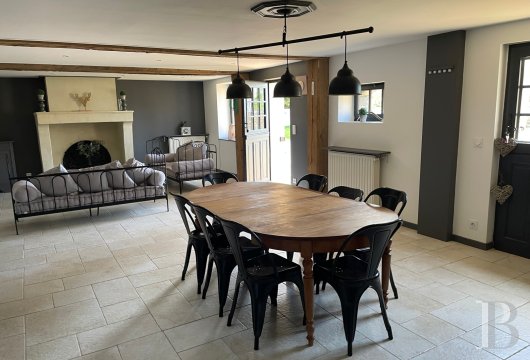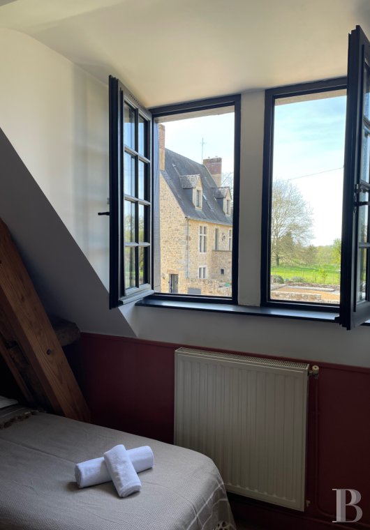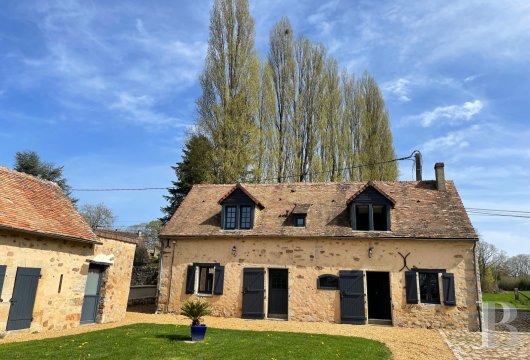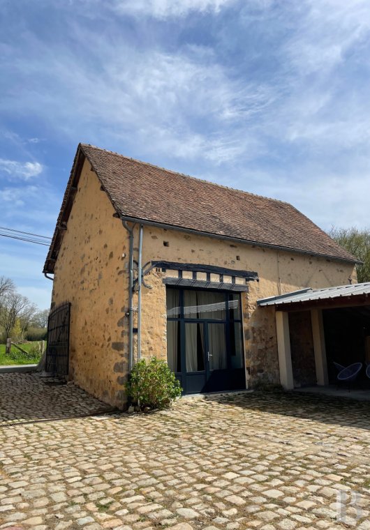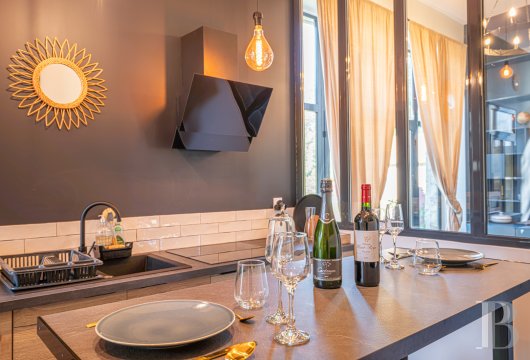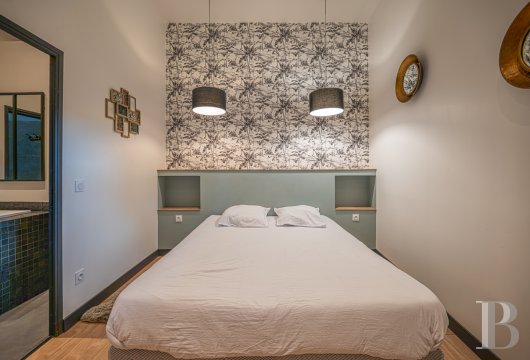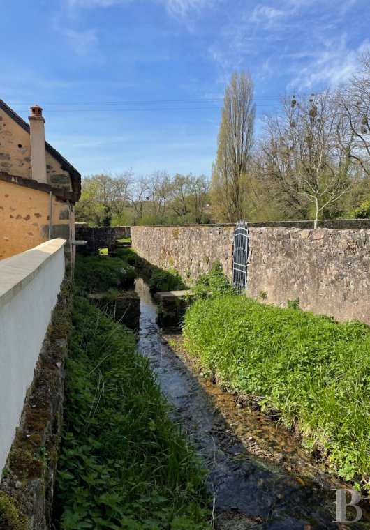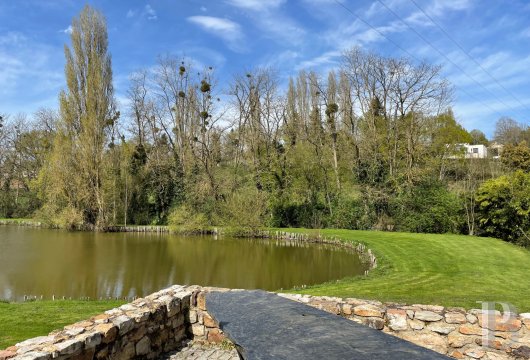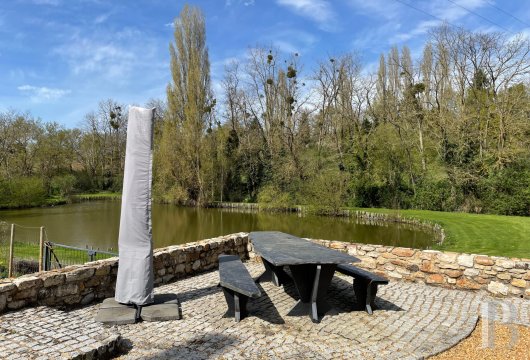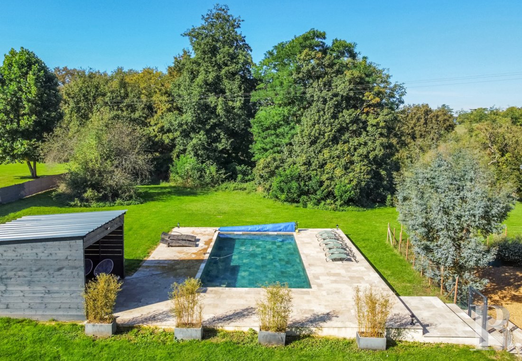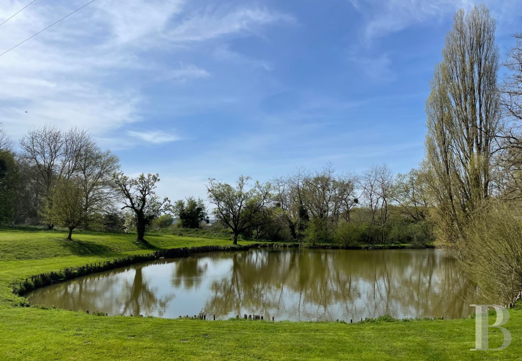and almost two hectares of bucolic grounds, nestled near the charming city of Le Mans

Location
Le Mans lies less than an hour from the Loire Valley. The medieval Plantagenet city is renowned for its rich past and for its famous car racing events. The property is just outside the city. It is near shops and amenities for everyday life. There is a golf course less than five kilometres away, as well as the Pôle Européen du Cheval – a horse-riding centre with many competitions. From the city’s high-speed train station, 10 minutes from the property, you can reach Paris in 56 minutes, Paris Charles de Gaulle airport in 1 hour and 45 minutes, Lyon in 3 hours, and Nantes and Rennes in 1 hour and 30 minutes. Via nearby motorways, you can also easily get to western France’s big cities by car.
Description
The manor house
Inside, the floors are mostly covered with terracotta tiles, beneath French-style beamed ceilings. In the reception rooms, exposed stonework with plastering forms the walls. Some have extra insulation. Internal walls with timber framing structure the spaces. On the second floor, the walls are painted or wallpapered. There are many handy storage spaces throughout the dwelling. All the rooms are dual-aspect spaces bathed in natural light.
The ground floor
The ground floor begins with a large lounge with an office space and a monumental open-hearth stone fireplace. Next there is a hallway that leads to a bedroom with a bathtub. A lavatory adjoins a pantry beside the entrance. Along one wall of the large reception room, a Louis XIII style staircase leads up to the first floor. Below, there are many storage spaces and a small kitchen could be created in this area.
The first floor
The layout up on this first floor dates back to the 18th century. From the flight of front steps, a central corridor connects, on both sides, to two large rooms. The internal walls have exposed timber framing. On one side, there is a lounge with plastered walls, a Louis XV stone fireplace and a storage space in the wall. On the other side, there is a fitted kitchen with a dining area and, behind it, a pantry.
The second floor
Up on the second floor, you can see parts of the 15th-century roof frame, which structure the spaces. Wood strip flooring extends across the bedrooms. Stone tiles adorn the bathroom floors. A large suite with a walk-in wardrobe and a separate shower room adjoin two bedrooms, each of which has a lavatory and a shower.
The guesthouse
The guesthouse is housed in the former stable. It has been completely renovated and well insulated. It offers a 260m² floor area and has a ground floor and a first floor. It could serve as a gîte. The dwelling is connected to separate utilities networks. The whole interior is bright with many windows.
The ground floor
Two doors lead into a vast living room. Its lounge area has a monumental stone fireplace. On the other side, its fitted kitchen space has a dining area. Next, there is a bedroom with a storage space in the wall and a shower room. There is a lavatory beneath the staircase.
The first floor
A corridor connects to two large bedrooms with many storage spaces. Between them there is a shower room with a lavatory.
The former barn
The ground floor
The former barn has a high ceiling. A large window looks out at the manor house. This converted barn offers a 70m² floor area. It is a single-storey building and includes a living room with an open-plan kitchen, as well as a bedroom with a shower room and a lavatory. A built-in jacuzzi has been made, behind a glass wall in the living room.
The outbuildings
The group of buildings
There are many former pig sheds near the guesthouse and barn. Today, they serve as a woodstore, storerooms, the boiler room for the guesthouse, and the swimming pool’s technical installations room.
The swimming pool
The swimming pool was made in 2023. It is 10 metres long and 5 metres wide and it is set in a 200m² terrace. A pool house stands beside it. The pool is not heated and the water is treated manually. The space is suitably fenced, as is the area that leads to the lake. The whole pool area has been made safe.
The garden, the meadow and the lake
The grounds cover almost two hectares. They are dotted with tall trees and edged with hedges, meadows and low stone walls. By the buildings there are courts and paved terraces. The pathways were recently renovated. The former kitchen garden covers 500m² and needs to be recultivated. It is a walled garden, beside a stream and with a tree in the middle. In the north-west corner of the walls, there is a square tower that has been reduced in height. The lake was restored around 20 years ago. It abounds in fish and is filled with water from a stream that goes on to flow over a course of five kilometres through hills and the countryside around Le Mans before joining the River Sarthe.
Our opinion
This 15th-century manor house beside Le Mans has been restored masterfully. It is a gem set in a bucolic, gently undulating backdrop. The property is well located, just outside the city, so it promises both the comfort of a city-dweller’s life and the sublime calm of a country home. The edifices are cosy and modestly sized, which makes them easier to maintain. The three self-contained dwellings, all remarkably well preserved, are rich in historical architectural features. They are precious assets for developing a business in tourist accommodation here. The property would also be the perfect haven for a family looking for more space and an open-air lifestyle, with its vast grounds, its lake and its swimming pool.
927 000 €
Fees at the Vendor’s expense
Reference 622905
| Land registry surface area | 1 ha 92 a 42 ca |
| Main building floor area | 200 m² |
| Number of bedrooms | 8 |
| Outbuildings floor area | 290 m² |
| including refurbished area | 230 m² |
French Energy Performance Diagnosis
NB: The above information is not only the result of our visit to the property; it is also based on information provided by the current owner. It is by no means comprehensive or strictly accurate especially where surface areas and construction dates are concerned. We cannot, therefore, be held liable for any misrepresentation.

