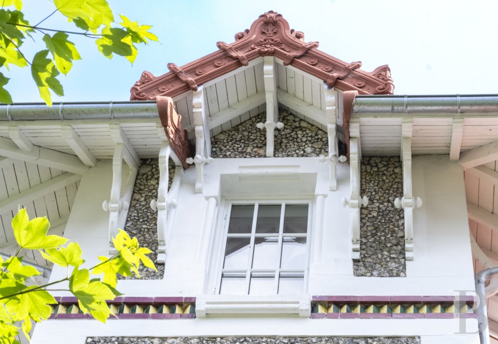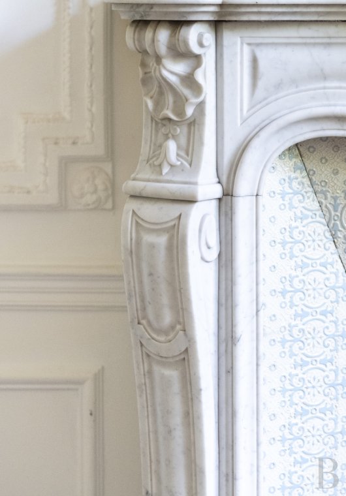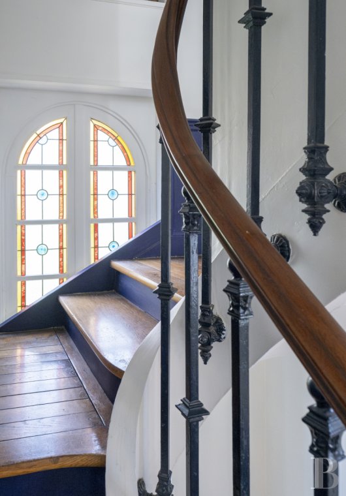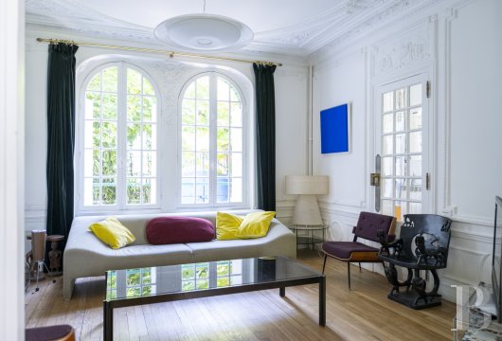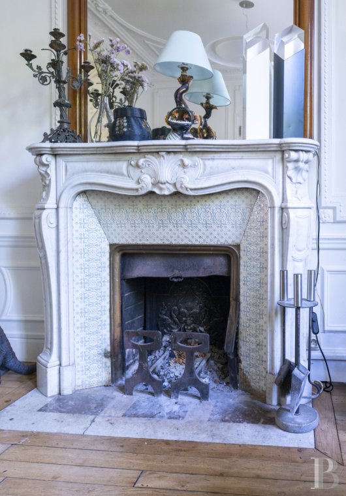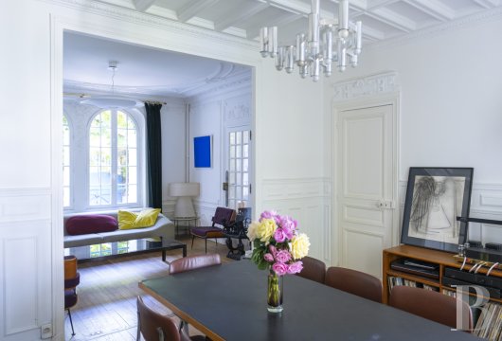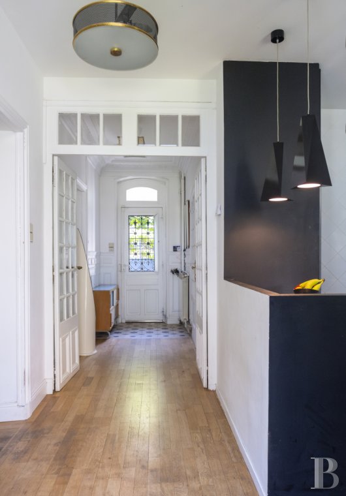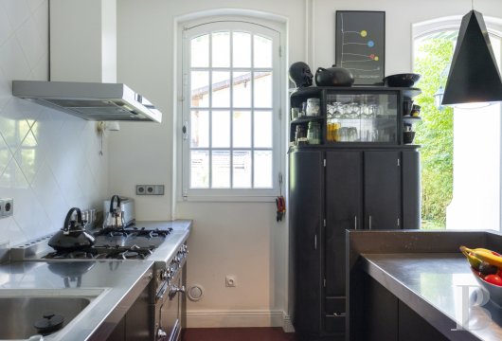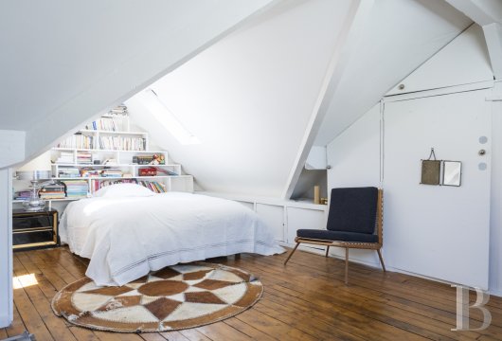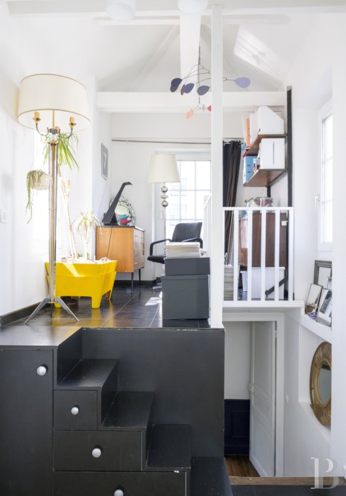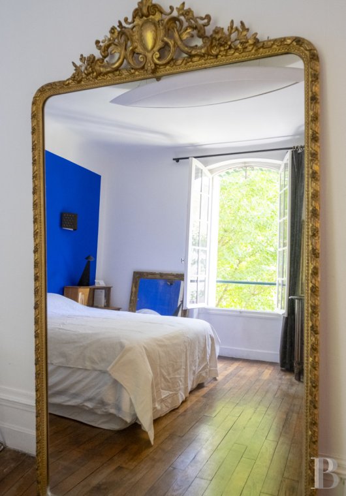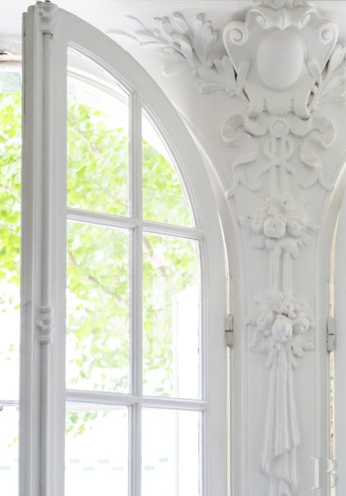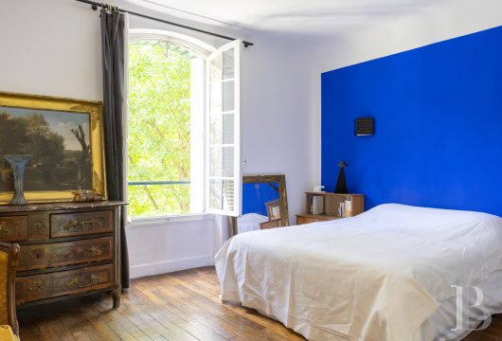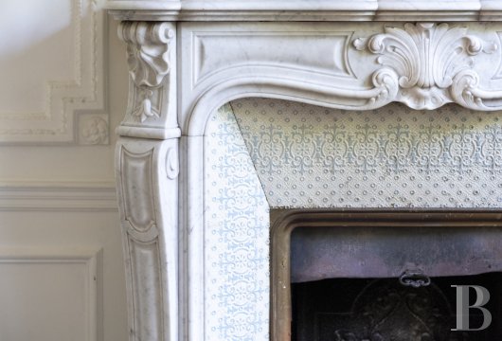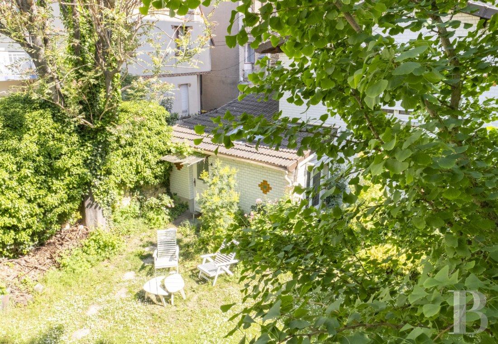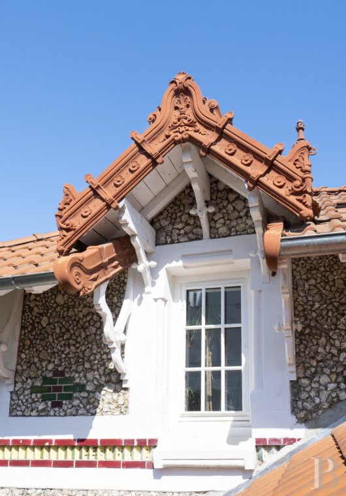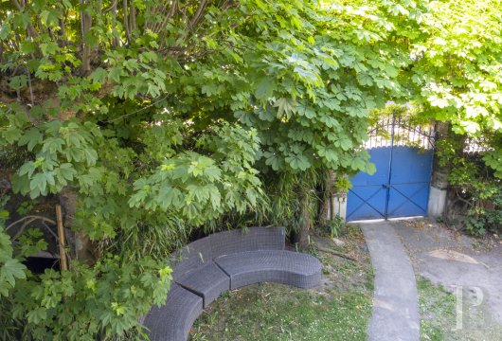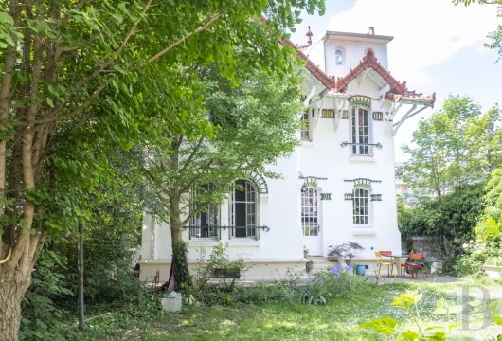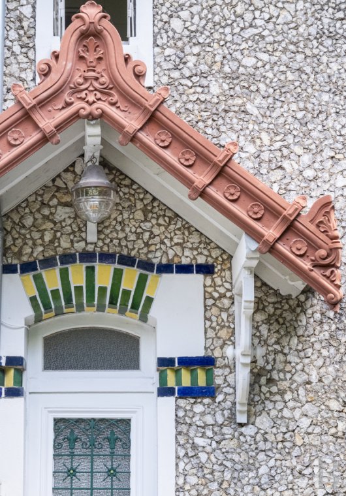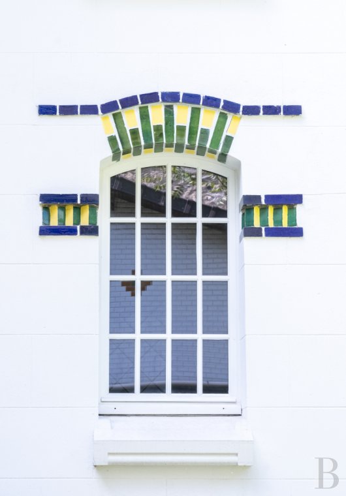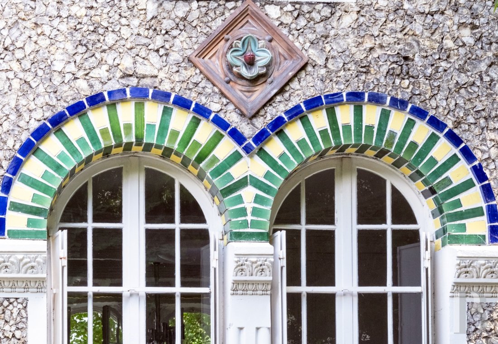and a garden sheltered from view, not far from the Vanves train station

Location
Vanves, which borders Paris along the southern edge of the 15th arrondissement, is a very sought-out city thanks to its pleasant living environment and proximity to the capital, while its historic downtown area includes several restaurants and shops located around its church and square, as does the neighbourhood around the train station, which has become a bustling hub in its own right. In addition, the city boasts a dynamic cultural life, thanks to, in particular, the Vanves Theatre, a major figure in the Ile-de-France theatre scene and the organiser of the “Ardanthé” contemporary dance festival for nearly thirty years.
A rare example of the building momentum initiated in the late 19th century after the opening of the Vanves-Malakoff train station, the dwelling is located less than 200 metres from the latter, which provides service to the Montparnasse train station in only a few minutes via the Transilien commuter rail network’s line N. In addition, the Malakoff-Plateau metro station in Vanves is only ten minutes away by foot, while, in terms of schools, the property is located near the Michelet lower and upper secondary schools, ranked among the best public establishments in the Hauts-de-Seine department, as well as easily accessible from other renowned private education establishments thanks to its proximity to Paris.
Description
To the left of the foyer, the turret, bathed in light all the way to the first floor by a tall polychrome stained glass window, contains an impressive stairwell at the foot of which is an individual lavatory as well as access to the basement level. On the first floor there are three lovely bedrooms, a bathroom and a separate lavatory, while the second floor includes a study perched at the top of the turret – a sort of eagle’s nest illuminated by three windows – as well as a spare bedroom, a bathroom with a lavatory and another room, which includes many built-in storage cupboards under its sloping ceilings.
Behind the house, whose back exteriors are coated in white plaster, is a garden planted with trees and sheltered from view, whereas the outbuilding, located towards the back of the property, abuts the wall of a neighbouring building and includes a separate entrance off of an adjacent alleyway. A former medical practice – operated by the house’s previous owners – it is today used as a guesthouse or an occasional rental and contains two bedrooms, a bathroom with lavatory and a fitted kitchen.
The Villa
Once through the gate and its enclosure wall topped with wrought-iron fencing painted in Klein blue, a semi-circular row of horse chestnuts framed by two plane trees, shades the house from view during the spring and summer months. With a singular and eye-catching main façade clad in river stone and decorated with glazed brick details and multi-coloured ceramics as well as arched geminated windows topped with semi-circular lintels, the projecting turret is adorned with a tall, arched Art Nouveau stained glass window. As for the multi-pitched overhanging roof – completely renovated and insulated – it has preserved its decorative terracotta eaves and original finials.
The ground floor
The rooms on this floor are all accessible from a dual-aspect hallway, which leads to the garden and provides dazzling perspectives as well as plenty of light. To the left, small-paned glass double doors open onto a turret that contains a separate lavatory, a door to the basement and the Art Nouveau staircase to the upper floors. Entirely restored a few years ago, the turret’s stained glass window illuminates the stairwell as well as its mouldings and steps, all in solid oak except for the two bottom ones, in stone, while its newel post is decorated with a winged dragon.
To the right of the hallway is a living room with an impressive ceiling and walls decorated with rich crown moulding. Accessible via a small-paned glass door topped with a delicately sculpted panel, the living room, illuminated by two arched windows decorated with floral motifs and facing the front garden, contains a white marble fireplace with curved jambs crowned with a seashell motif, the serpentine-shaped frieze of which is decorated with a fleur-de-lis at its centre reimagined with agave leaves. With a sky blue and white enamelled cast-iron fireback trimmed with brass, at the back of the hearth is a cast-iron plaque depicting the face of Vulcan, the Roman god of fire.
As for the living room’s straight-plank solid hardwood floors, they can also be found in the dining room, decorated with crown moulding, sculpted panels above its doors, as well as a coffered ceiling, which faces the garden thanks to two arched geminated windows surrounded by floral plasterwork details, like those in the living room. Last, but not least, the kitchen, located on the other side of the hallway and directly opposite the dining room, was modified in order to give it a more open and convivial feel.
The first floor
The landing provides access to three bedrooms with nearly 15, 12 and 10 m², respectively, all immersed in silence thanks to the peace and quiet of this residential neighbourhood. Two of the bedrooms look out on the back garden, while the third faces the other direction with views of the horse chestnut and plane trees’ foliage. In addition, the smallest of the bedrooms is topped with a drop ceiling, reducing its ceiling height to approximately 2.6 metres, whereas the two others, with floor-to-ceiling heights of 2.8 metres, are topped with coved ceilings typical of constructions from the turn of the 20th century, which succeed in softening their corners while still highlighting the rooms’ volumes. With original straight-plank hardwood floors throughout, a bathroom with a bathtub and a separate lavatory can also be found on this level.
The second floor
At the top of the turret and above the stairwell, an additional floor was created where the aerie-like study is located, which enjoys dazzling sunlight thanks to the triple exposure of its windows and a floor-to-ceiling height of 4.7 metres. Opposite and accessible after descending a few stairs, an open room with a skylight as well as two arched windows is currently used as a spare bedroom, while a small corridor leads to a shower room with a lavatory, followed by a bedroom with a sloping ceiling, skylight and built-in cupboards under the eaves.
The basement
Partially underground, this floor extends underneath the entire dwelling and includes a workshop, a furnace room, a shower room, a separate lavatory, while an immense room of approximately 30 m² is located directly underneath the ground floor living areas. In addition, this room has a comfortable floor-to-ceiling height and is illuminated by a window as well as a glass door, which provides access to an exterior staircase on one side of the house.
The Garden
Surrounding the house on all sides, the garden is split into two sections: in front of the house it measures approximately 125 m², providing plenty of space between the dwelling and the street, and is planted with horse chestnuts and two plane trees, while, in the back, the well maintained ornamental garden extends for nearly 185 m², provides access to the outbuilding and includes a space that can accommodate a table for alfresco dining on nice days, garden furniture as well as an above-ground swimming pool – which is stored in the basement during the winter months.
The Outbuilding
Abutting a neighbouring building in the back, this small house was built over what was once a garage and is accessible via the garden as well as a separate entrance off an adjacent alleyway. With antique stained glass windows bought in in Spain by the property’s former owners, it contains, on the ground floor, a living room, a small kitchen with a dining area and a bedroom, while, upstairs, there is a shower room with lavatory and a second bedroom.
Currently used as guest accommodations and a short-term rental, it could easily accommodate two people for remote work purposes or be used for a professional activity.
Our opinion
This one-of-a-kind dwelling is a stunning example of Art Nouveau architecture from the turn of the 20th century with its exterior décor, ornamental terracotta eaves, rain gutter drainpipes, air vents, mouldings and arched windows, while the only elements that were replaced are its floral-patterned cast-iron radiators, which could easily be exchanged today for reissued versions or restored radiators from this same period. The feeling of being “in Paris”, so to speak, added to the quintessential qualities of a residential and culturally dynamic town, represents a considerable advantage, whereas the property’s undeniable peace and quiet, sheltered from view, are additional bonuses. Last, but not least, thanks to its independent entrance off of an adjacent street, the outbuilding could be used for number of possibilities, such as a guesthouse, a remote work space, an independent flat for elderly parents or young adults as well as an office for a self-employed professional, just to name a few.
1 875 000 €
Including negotiation fees
1 802 885 € Excluding negotiation fees
4%
incl. VAT to be paid by the buyer
Reference 590227
| Total floor area | 217 m² |
| Number of rooms | 10 |
| Reception area | 32 m² |
| Number of bedrooms | 7 |
French Energy Performance Diagnosis
NB: The above information is not only the result of our visit to the property; it is also based on information provided by the current owner. It is by no means comprehensive or strictly accurate especially where surface areas and construction dates are concerned. We cannot, therefore, be held liable for any misrepresentation.

