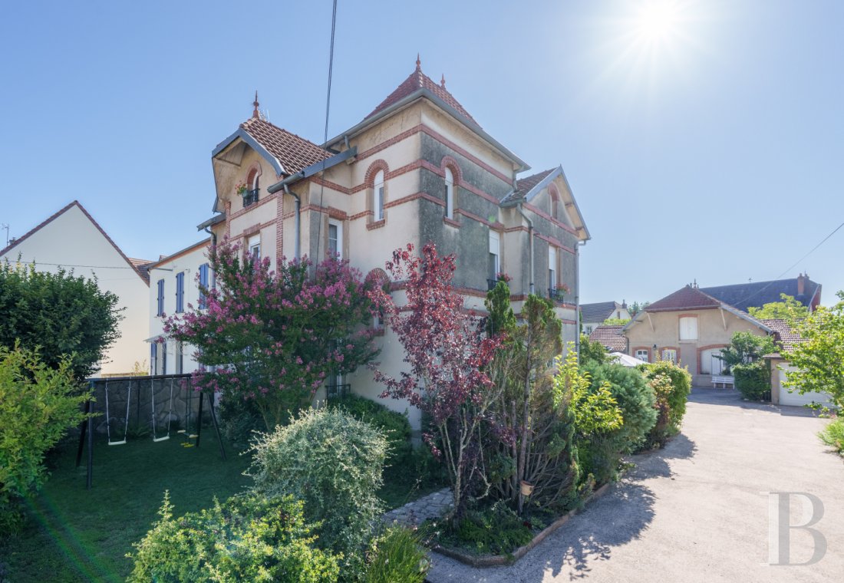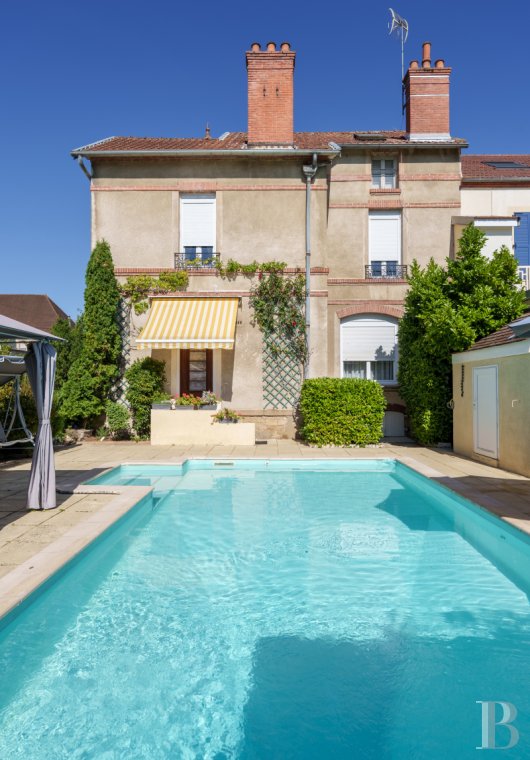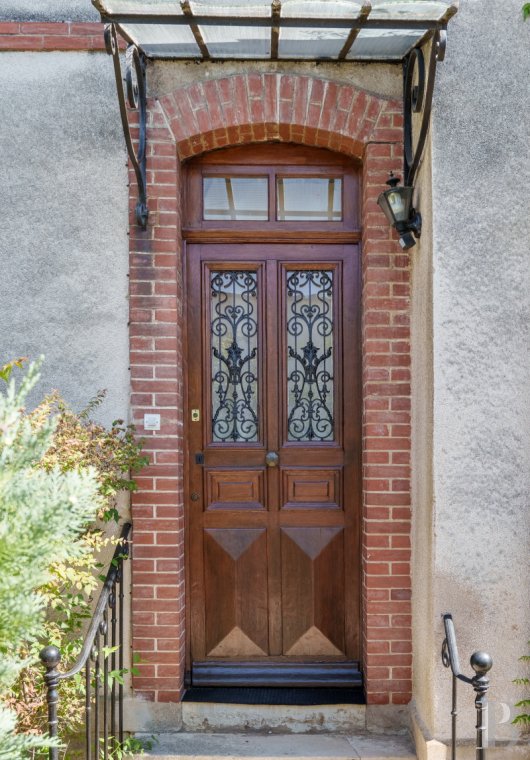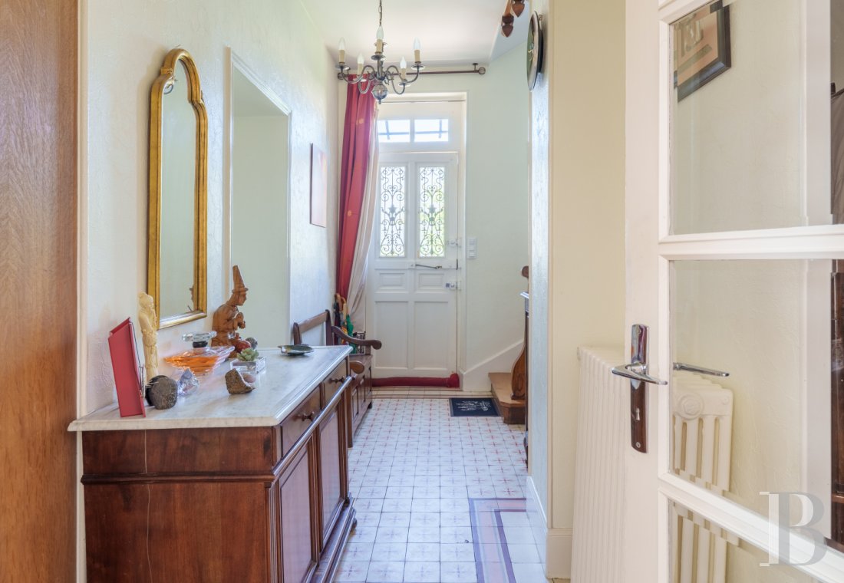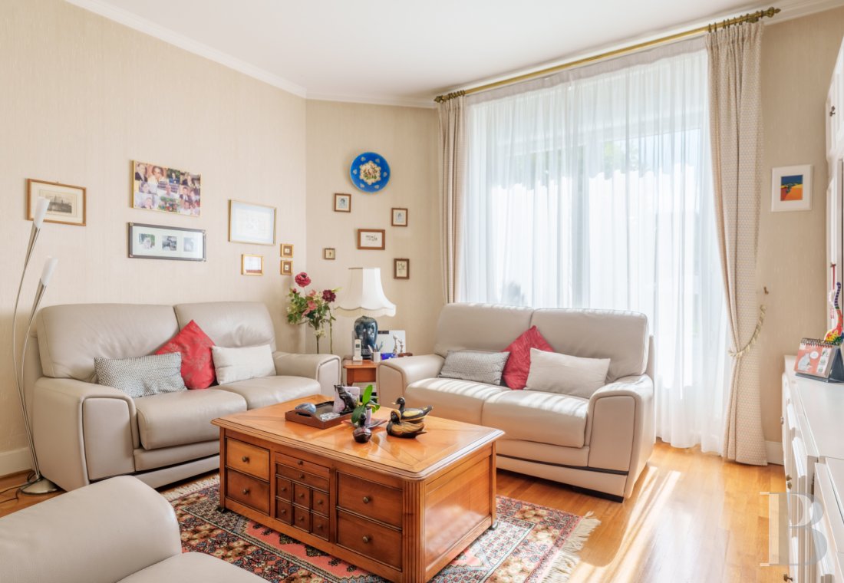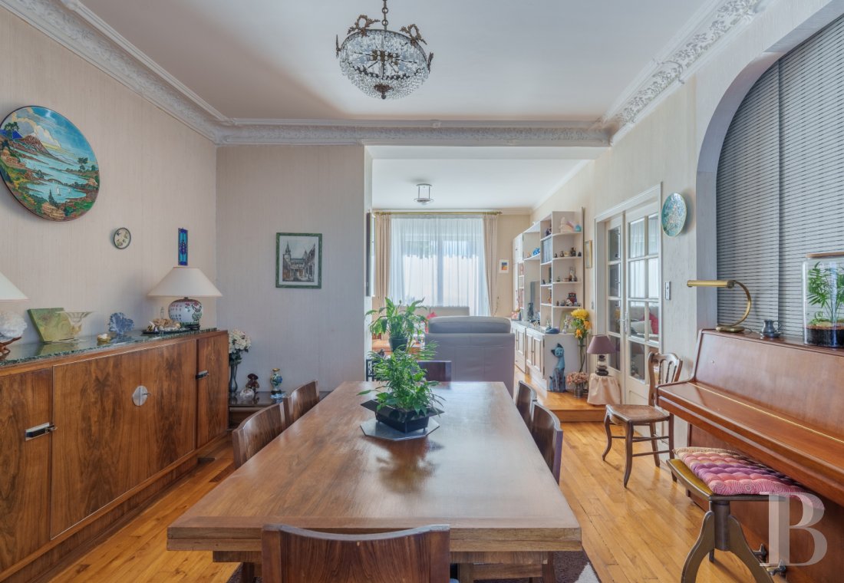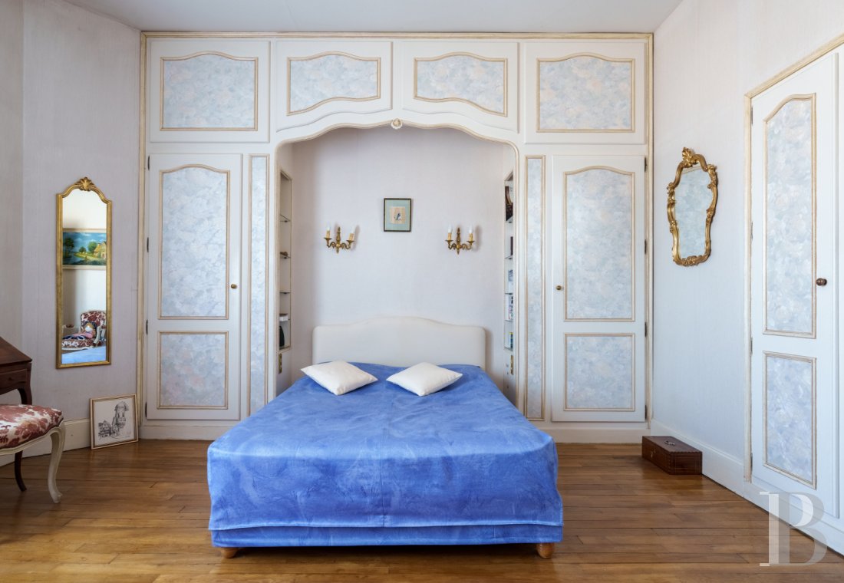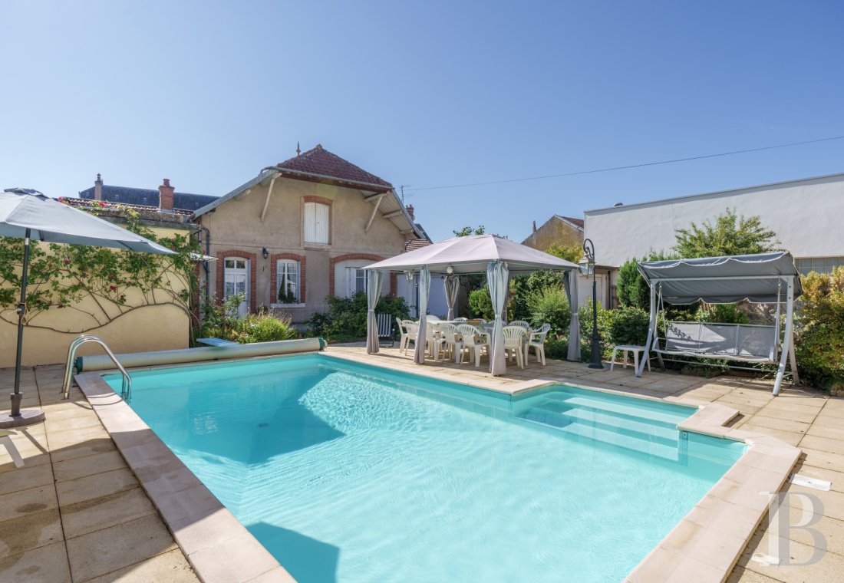swimming pool, nestled in the town of Auxonne in France’s Saône Valley in Burgundy

Location
The property is nestled in the centre of the town of Auxonne, in the Bourgogne-Franche Comté region, is officially labelled as an “Imperial Town” for its wealth of Napoleon-linked heritage and has a rich past. It developed thanks to its strategic location at the crossroads of several major routes. The property is located in the residential area of the town and was built upon its old ramparts at the end of the 19th century. The A39 motorway, with a junction in the nearby town of Soirans, is seven kilometres away, while the A36 motorway can be joined in Choisey, the same distance away. From the train station, which you can reach on foot, high-speed TGV trains mean you can get to Paris and Lausanne in just two hours.
Description
The specially designed villa
The villa boasts rendered elevations with cornices, stringcourses, window surrounds, lintels and windowsils made of brick, which are features that can be seen in other houses in the neighbourhood. This style was once a sign of the occupants' prosperity. The windows are straight, arched or semi-circular depending on the elevation and level; some are fitted with wrought iron guard-rails. The interior was designed with practicality and everyday comfort in mind.
The ground floor
Through the entrance door, a hallway with cement tile flooring, plus doors and storage units in moulded wood, leads to a kitchen on the right, followed by a lavatory with washbasin. On the left, there is an office with wood stripped flooring and a removable partition, followed by a large living room, also with wood stripped flooring, featuring an Art Nouveau moulded ceiling and a decorative carved stone fireplace. The fully fitted kitchen includes a service entrance at the rear of the house, which once led to the courtyard, but now leads to the swimming pool and patio. The floor is covered with small antique tiles imitating marble. Finally, the small tower houses the staircase leading to the upper floors.
The first floor
At the top of the wooden staircase, a landing leads to three bedrooms and a bathroom. The largest of the bedrooms features an alcove. The floors on this level are covered with thin wood stripped flooring.
The second floor
The landing, equipped with a large cupboard boasting a sliding door, leads to two bedrooms and a shower room. The first bedroom has a dormer window offering a view of the church and the old town. The second bedroom, located in the attic, is bathed in light through a skylight. Each room is equipped with a cast iron radiator. The rest of the attic space can be converted as required.
The annexes
There is a garage that is 12 metres long and 4.5 metres wide. There is also a secondary dwelling that needs to be renovated. This dwelling offers an approximately 80m² floor area and includes a games room, two bedrooms, a kitchen, a bathroom and a lavatory. A technical installations room houses a boiler in the basement. The heating system needs to be renovated.
The basement
A cellar lies beneath the dwelling and can be reached from outside. It includes a workshop and a boiler room. The gas boiler is from the firm Viessmann.
The outdoor spaces
The villa is surrounded by a small lawned and tree-filled garden on the road side and clusters of shrubs along the driveway leading to the garage on the south side. On the east side, there is the swimming pool surrounded by decking, while, lastly, an annexe marks the end of the courtyard. All the outdoor spaces occupy a surface of more than 520 m².
The swimming pool
The swimming pool is eight metres long and four metres wide. Its deepest part is 2.30 metres deep. It is filled from a well and is fitted with a pool cover. The water is chlorinated and a professional solar-powered heating system is fitted on the flat roof of one of the annexes. A robotic pool cleaner, made by the firm Polaris, keeps the pool clean, enabling hassle-free use during fine weather.
Our opinion
This villa is one of the most remarkable houses in Auxonne. Ever since its construction, everything about it has been designed for comfort. Old decor and modern aesthetics are the inseparable components of a harmonious balance that this property embodies marvellously. New life could be breathed into the secondary dwelling, which could be turned into a workplace for a freelance profession or rented out as tourist accommodation. In the highly sought-after neighbourhood where the property is located, you can enjoy absolute calm, yet you can also enjoy the nearby shops and amenities of Auxonne town centre. The municipality’s economic vibrancy and cultural heritage make it one of the most prestigious places to live in the region and represent additional assets for a pleasant place to live on all levels.
Reference 163309
| Land registry surface area | 833 m² |
| Main building floor area | 180 m² |
| Number of bedrooms | 5 |
| Outbuildings floor area | 130 m² |
| including refurbished area | 80 m² |
French Energy Performance Diagnosis
NB: The above information is not only the result of our visit to the property; it is also based on information provided by the current owner. It is by no means comprehensive or strictly accurate especially where surface areas and construction dates are concerned. We cannot, therefore, be held liable for any misrepresentation.

