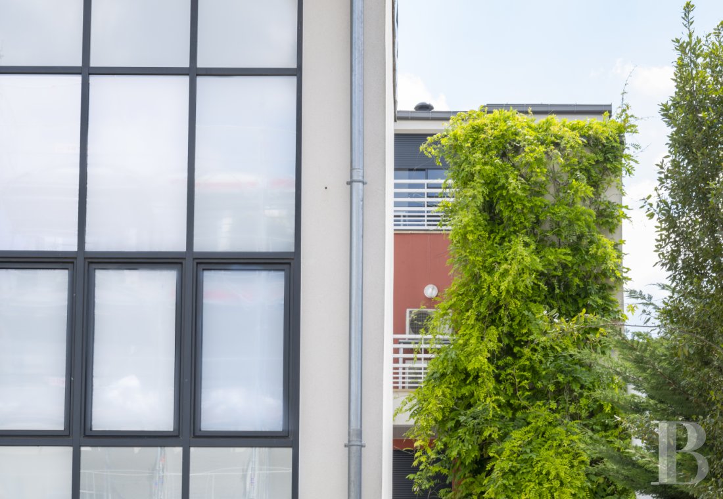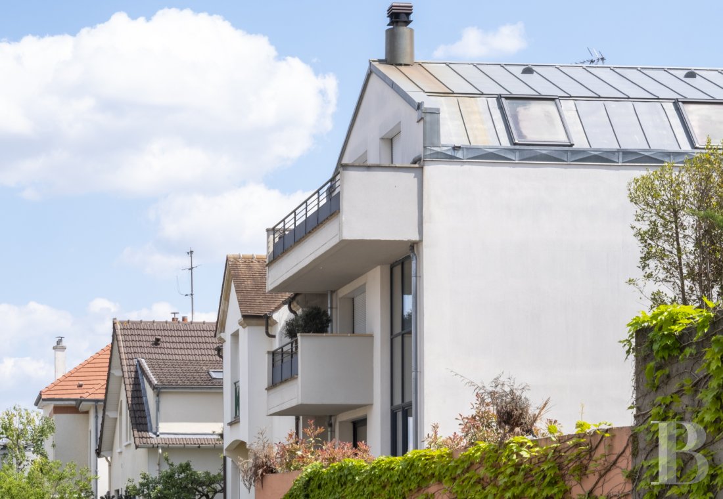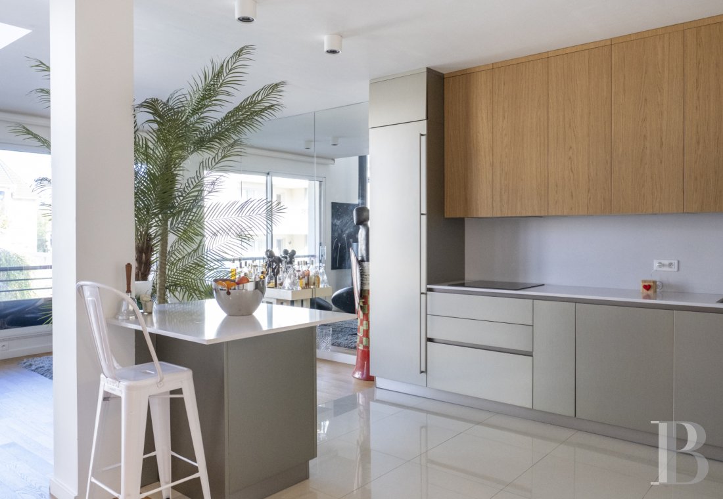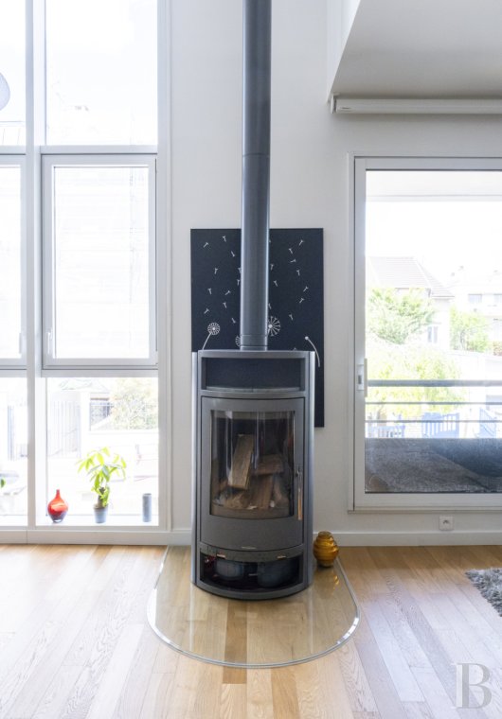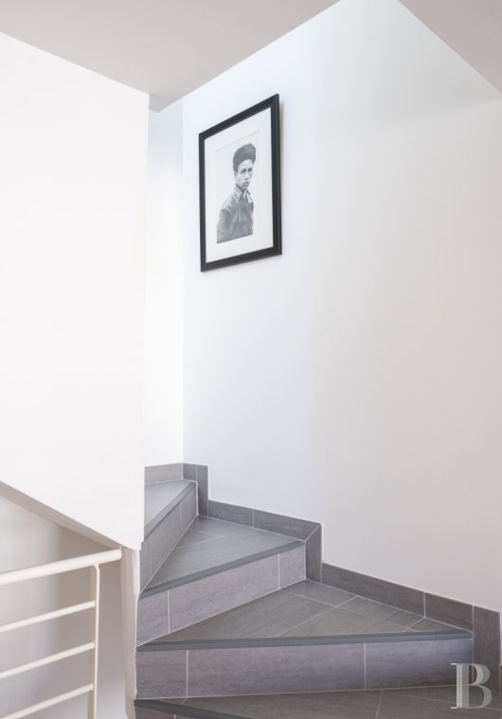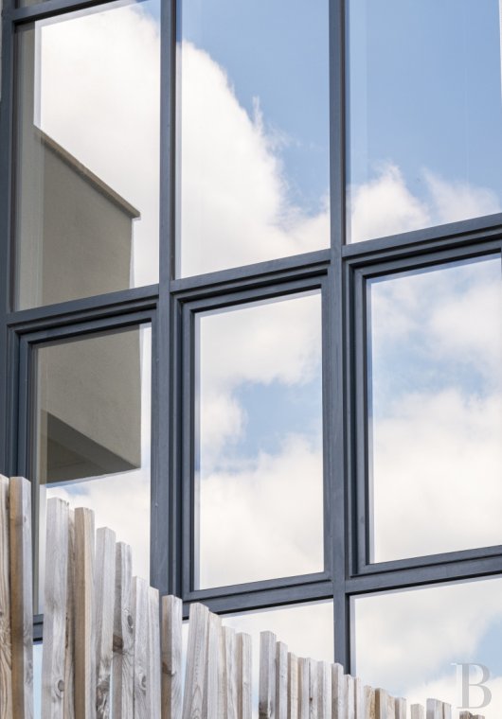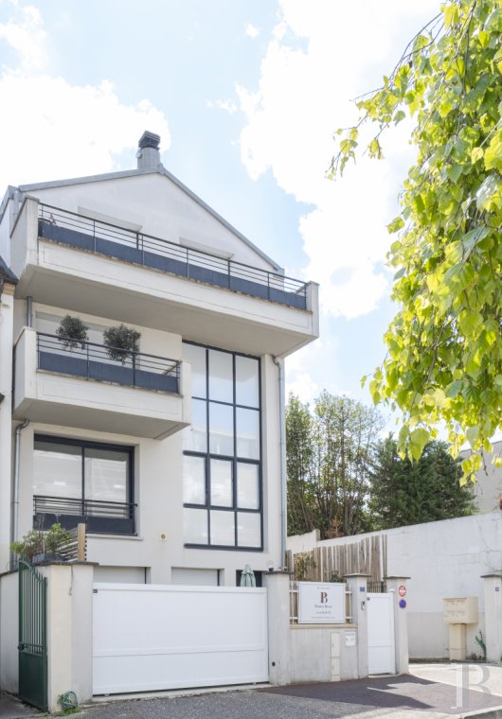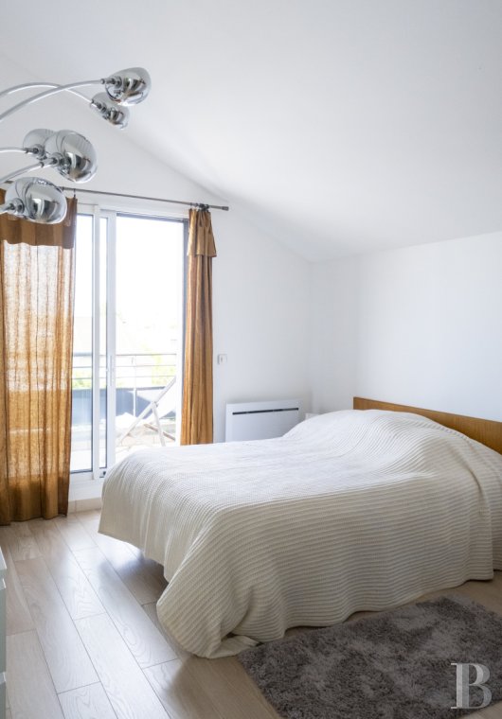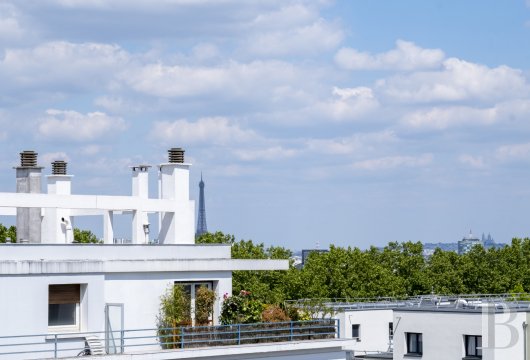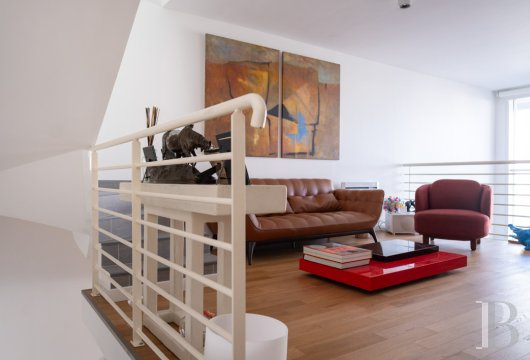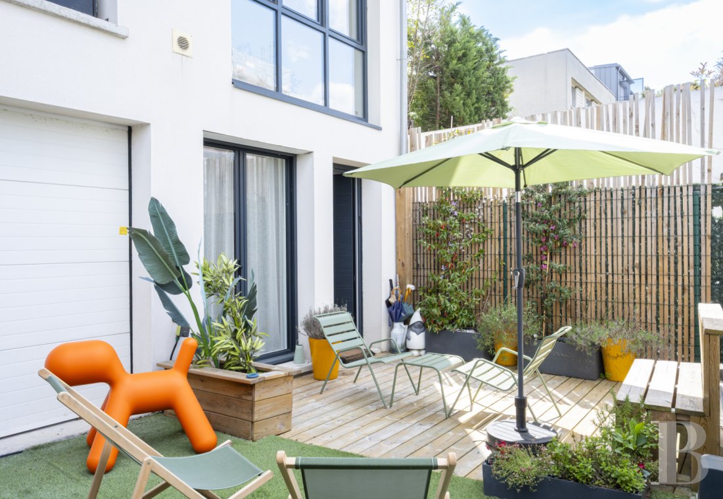two balconies and an independent studio located near the Fort d’Issy in Issy-les-Moulineaux
Location
Once farmland with three mills, the vestiges of which no longer exist today except for a few place names – at the top of which is the name Moulineaux – as well as on the city’s emblem, Issy-les-Moulineaux then experienced a prosperous working-class period. In particular, a Renault factory was added to the Boulogne-Billancourt site, before the city transformed into a mecca for the service sector with many large companies' headquarters or offices located there today. The city was also able to adapt to the 21st century with the creation of three eco-districts and the construction of the “Coeur de Ville” (“Heart of the City”) building complex, which includes a cinema and made it possible for new businesses to relocate here, thereby enriching an already vast range of bookstores, bakeries and wine merchants, to name just a few. Directly linked to Paris via metro line 12, the RER C and several bus lines, the city will soon be even more accessible with the arrival of the Grand Paris express line 15 at both the Issy and Clamart RER train stations.
Located in a calm and residential neighbourhood, only a stone’s throw away from the Fort d’Issy eco-district, with a variety of local shops, the house is also close to many different types of public transportation: 7 minutes by foot to the Issy-RER train station – where the line 15 will stop – several minutes by bike or bus or 15 minutes by foot to the Mairie d’Issy metro station and the line 12, as well as the Clamart train station, which is serviced by the Transilien commuter rail line N and the future line 15.
Description
On the first floor, the stairs give onto a large open volume of nearly 50 m² with a floor-to-ceiling height of 5.4 metres. Bathed in light, the living room-dining room is heated with a cast-iron wood stove, while the open kitchen, with wood and brushed stainless steel accents – added in 2022 – has an understated beige tile floor, which matches perfectly with the solid oak hardwood floors in the rest of the room as well as throughout the house, except for those in the bathrooms. In addition, this level also includes an independent lavatory.
The stairs continue to the second floor, where a TV room of approximately 23 m² overlooks the dining room and benefits from the natural sunlight coming from the tall picture windows in the living room. Adjacent to this entertainment room is, on one side, a bedroom with a pleasant balcony and, on the other, a shower room with lavatory.
The third floor includes three comfortable bedrooms and two shower rooms with lavatories. The main bedroom, with its own shower room and lavatory, opens onto a large wrap-around balcony with an unobstructed view of the surrounding area and Paris in the distance. Its neighbour – currently used as a fitness room – also gives onto the balcony and shares a shower room and lavatory with the third bedroom, which for the moment has been turned into an office, while skylights in the upstairs hallway bathe this floor in ample sunlight. Lastly, back on the ground floor, to the left of the entrance and accessible via a large glass door, is an independent guest room, a shower room with lavatory and cupboards. From this space, a door leads to a vast garage of nearly 23 m², which is currently used for storage, but could easily be converted back to its original purpose.
Our opinion
Located on a calm and residential street, this contemporary, luminous, spacious and comfortable multi-level architect-designed home feels like a flat, but has all the advantages of a single-owner property. With excellent energy efficiency, this house gets to reap all the benefits of a dynamic city, which not only promises an enjoyable living environment, but will be even easier to access from the capital and its inner suburbs thanks to the future metro line 15. Built less than ten years ago and meticulously maintained, all that’s left for its future occupants to do is add their own personal decorative touch and move in their furniture, artwork and suitcases in order to enjoy it to the fullest and savour the pleasures of a streamlined move.
In addition, the ground-floor flat, ideal for hosting friends or family, could be also used as a separate space for a student or an au pair, a rental project or premises for a professional activity within one’s own home, the privacy of which will not be disturbed in the slightest.
1 082 500 €
Fees at the Vendor’s expense
Reference 312616
| Total floor area | 175 m² |
| Number of rooms | 7 |
| Ceiling height | 5.41 |
| Reception area | 50 m² |
| Number of bedrooms | 5 |
| Surface Balcony | 11.85 m² |
| Surface BOX 1 | 23.30 m² |
| Surface Balcony | 4.98 m² |
| Surface Yard | 20 m² |
French Energy Performance Diagnosis
NB: The above information is not only the result of our visit to the property; it is also based on information provided by the current owner. It is by no means comprehensive or strictly accurate especially where surface areas and construction dates are concerned. We cannot, therefore, be held liable for any misrepresentation.

