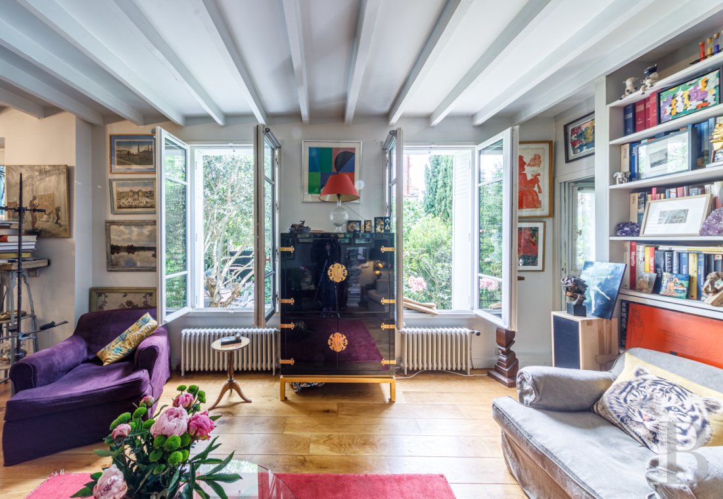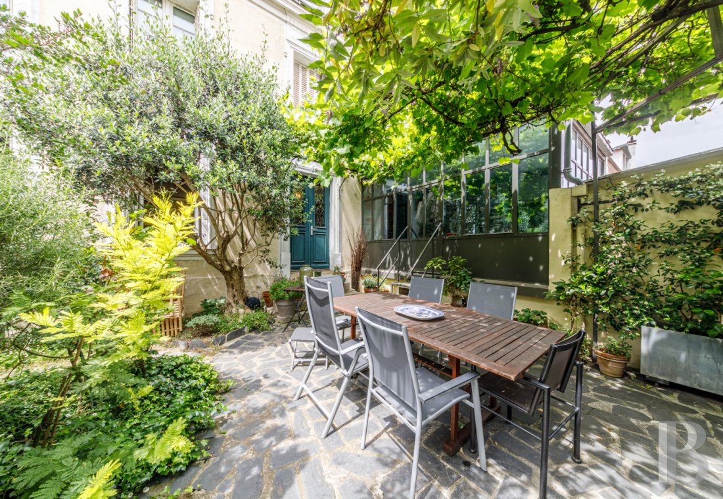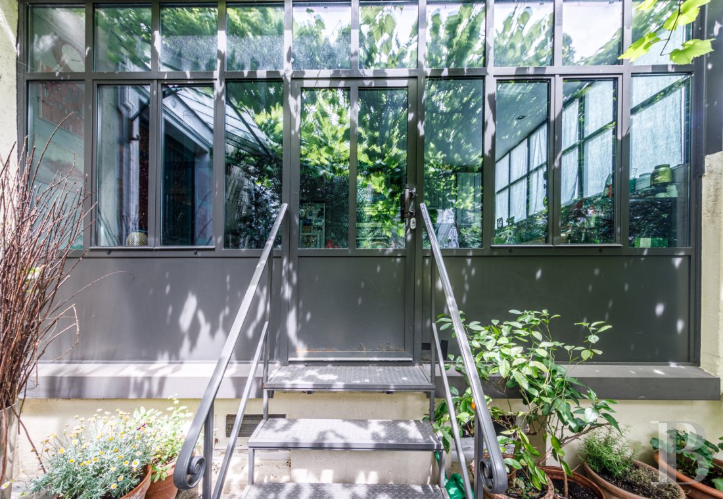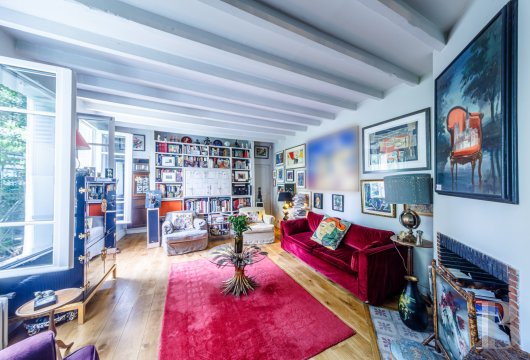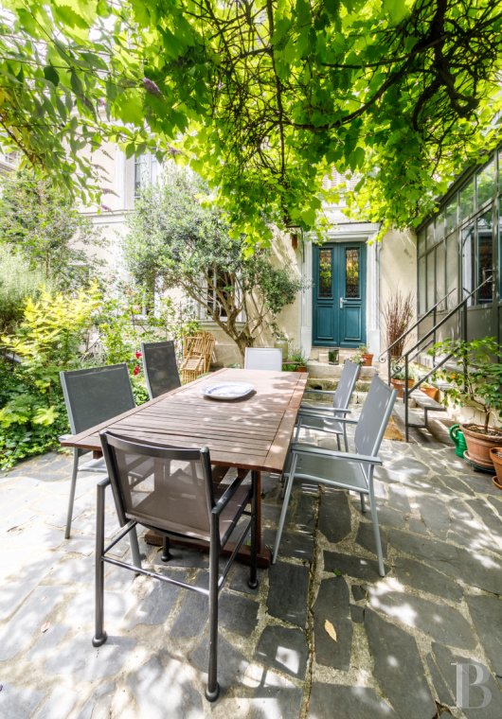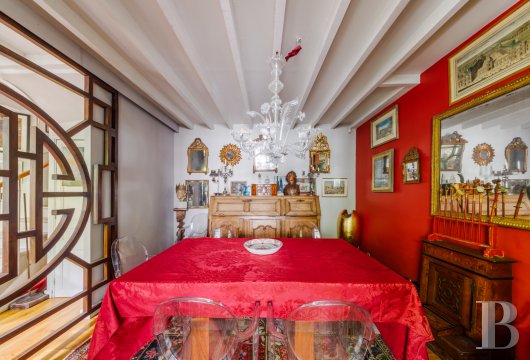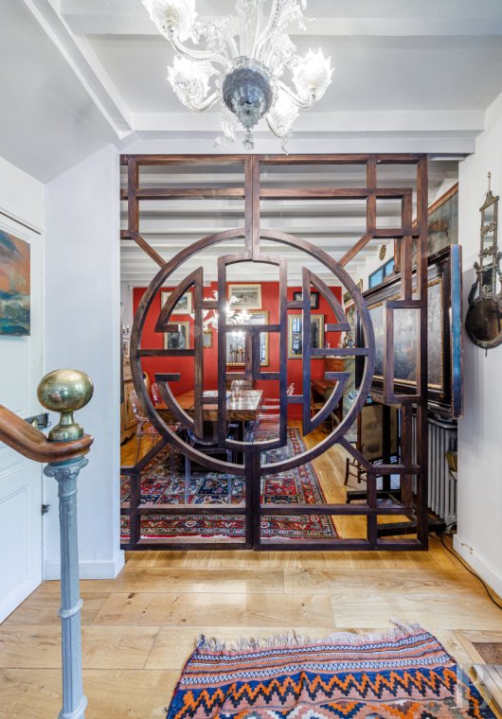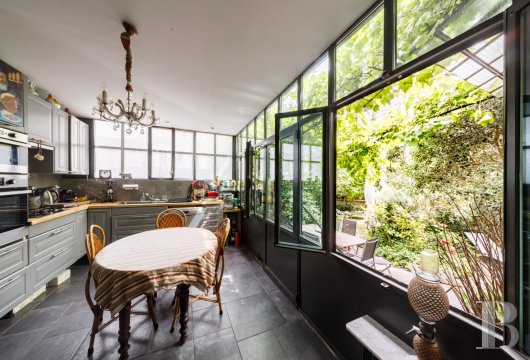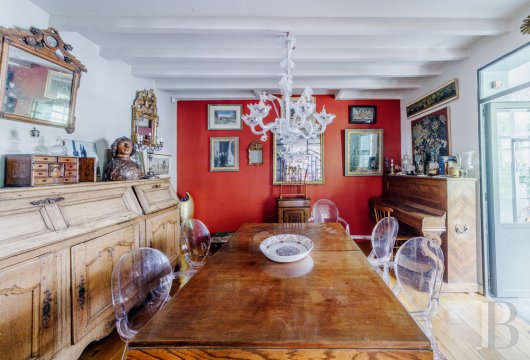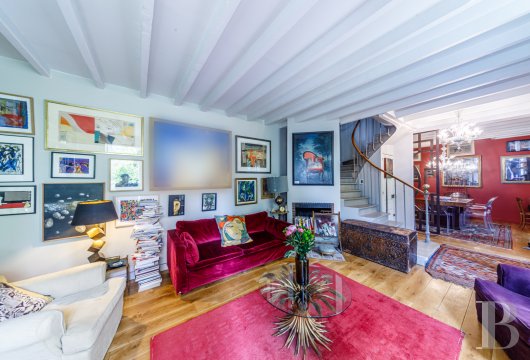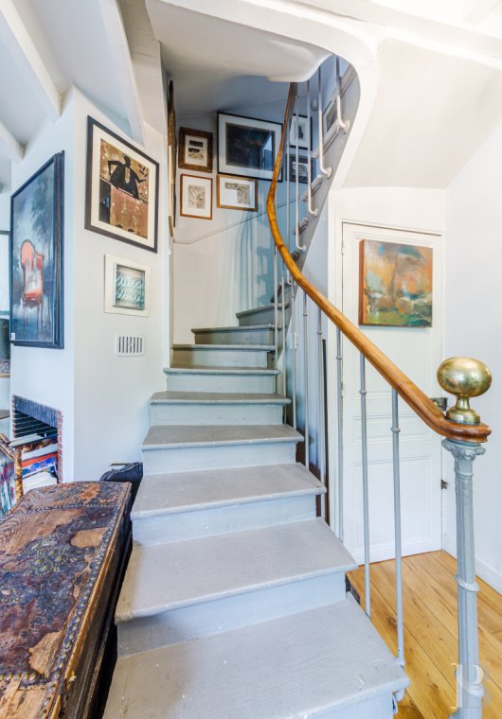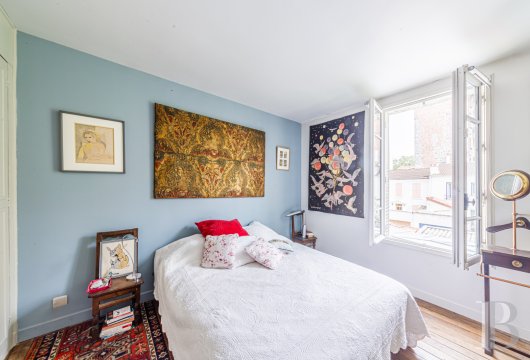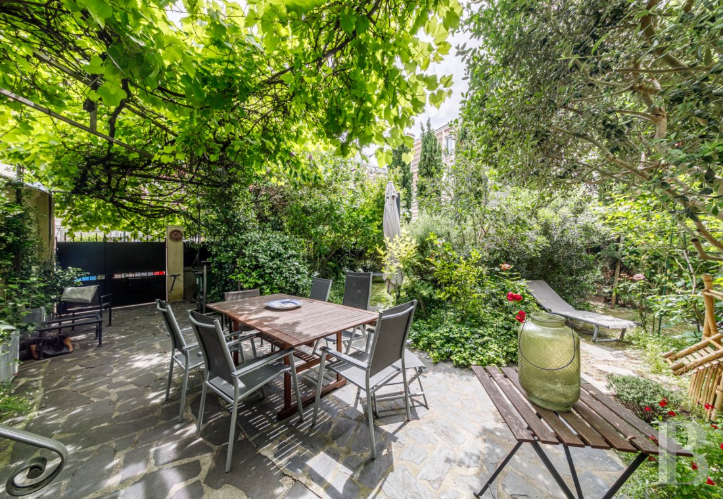Location
The town of Malakoff borders the 14th arrondissement of Paris. It was founded in 1883, born of a separation from the town of Vanves. In 1964, it became part of France's Hauts-de-Seine department. Its name was given in memory of a French victory in the Crimean War following the capture of a defensive reduit built upon a hill called Malakoff in a decisive conflict during the Siege of Sevastopol. The property’s vibrant neighbourhood edges the town of Montrouge. The metro station Malakoff Rue Étienne Dolet (line 13) is close to the house, as is the Porte de Châtillon junction on the Paris ring road. Via this junction, you can get into Paris in just seven minutes by car. A market takes place in Malakoff three times per week: on Wednesdays, Fridays and Sundays. There are several primary schools nearby. The nearest upper secondary school – Lycée Michelet – is in the neighbouring town of Vanves.
Description
The house
The house was built at the end of the 19th century. It has a ground floor, a first floor and a second floor in the roof space. A lush garden lies in front of it. Once you have stepped through the front gate, you find yourself beneath an arbour that stretches over part of a paved court. A climbing vine grows upon this arbour. The house is fitted with an intercom and an alarm. The dwelling offers a total floor area of around 150m². It is heated with gas via old cast-iron radiators.
The ground floor
Two entrance doors lead into the house. At the top of four steps, a door leads into the conservatory – a recent extension that faces south. Like the roof that crowns the rest of the building, the conservatory roof is made of zinc. The conservatory houses a practical kitchen that looks out at the terrace and garden. Large grey tiles adorn the floor. The walls opposite the windows are fitted with kitchen furniture units. The room is filled with natural light from double-glazed burglar-proof windows. The kitchen connects to a high-ceilinged dining room with exposed beams and solid-oak strip flooring. A decorative oriental sliding door of openwork separates the dining room from the hallway and lounge. The other entrance door is in the facade, to the left of the conservatory. Straight ahead of it, a wooden staircase leads upstairs. To the left, there is a lounge that is bathed in natural light from two large windows that look out at the garden. Bookshelves take up one of the lounge’s wall sections. Beyond this end wall are the ground floor’s last two spaces: a lavatory and a walk-in wardrobe.
The first floor
At the top of the staircase, which has a plain wrought-iron balustrade and a timber handrail, a landing connects to a large bedroom on the left. This bedroom offers a floor area of over 16m². The room is filled with natural light from a street-facing window, opposite which several cupboards with old wooden doors line the wall. Solid-oak strip flooring extends across the room. Opposite the staircase, there is a shower room with a shower and lavatory. On the right, there is a space that currently serves as an office. It is bathed in natural light from a garden-facing window. It lies in an alcove, between two corridors with storage spaces and a wardrobe. At the end of the corridors, there is a modern, tiled bathroom with a bathtub and walk-in shower.
The second floor
The second floor has three bedrooms with wood strip flooring, wooden doors and wooden window frames, which bears witness to the owners’ desire to preserve certain features from the house’s period of construction. The first bedroom offers a floor area of more than 16m². It lies on the left of the landing and resembles the bedroom below it. Near it there is a shower room with a shower and lavatory, opposite the staircase. On the right, a corridor leads to two other bedrooms. The first one offers a clear view of the garden. The second one faces south and east, looking out at both the garden and road.
The basement
The basement houses a utility room and a boiler room with a gas boiler. It connects to a closed garage where two vehicles can be parked. It offers considerable storage space.
Our opinion
This elegant house is tucked away in absolute privacy. Its garden and conservatory blend well with the edifice. The dwelling combines old charm with modern touches in its walls, embellishments and fittings. It is made of high-quality materials, including wood, which you can see throughout the home. The tones are warm and a historical atmosphere reigns here. A well-designed layout makes day-to-day life pleasant inside the house. Spaces, forms, materials and colours combine to create an eclectic style, produced masterfully with subtle character.
1 248 000 €
Fees at the Vendor’s expense
Reference 133884
| Land registry surface area | 216 m² |
| Total floor area | 152 m² |
| Number of rooms | 7 |
| Reception area | 30 m² |
| Number of bedrooms | 4 |
| Possible number of bedrooms | 5 |
| Surface Cellar | 75 m² |
| Surface Garden | 100 m² |
| Surface Parking 3 | 30 m² |
French Energy Performance Diagnosis
NB: The above information is not only the result of our visit to the property; it is also based on information provided by the current owner. It is by no means comprehensive or strictly accurate especially where surface areas and construction dates are concerned. We cannot, therefore, be held liable for any misrepresentation.

