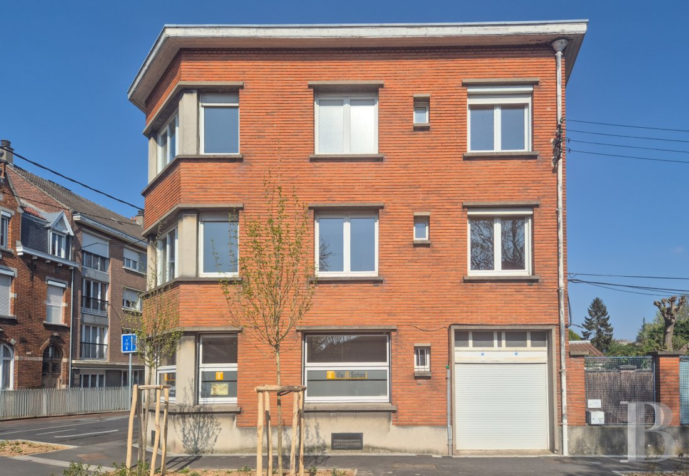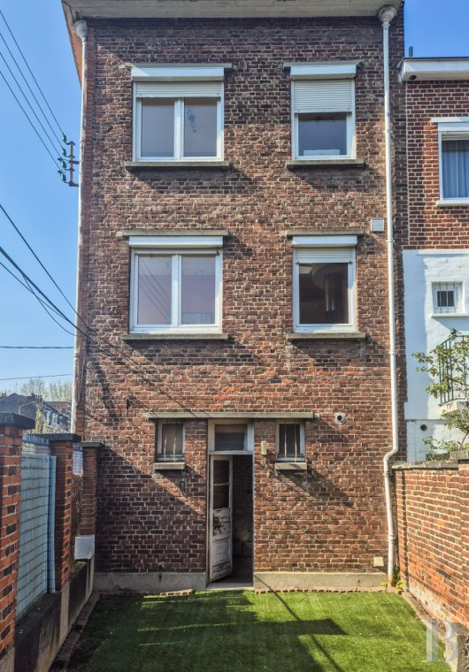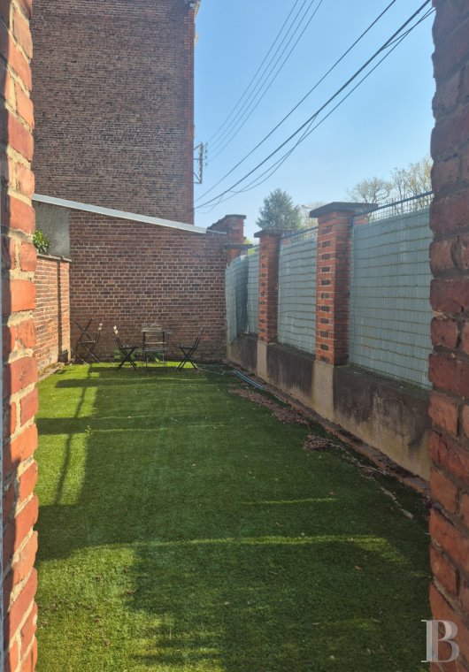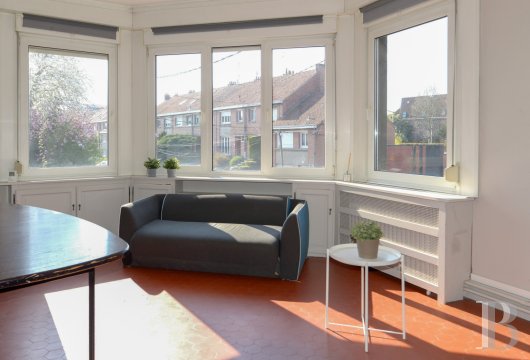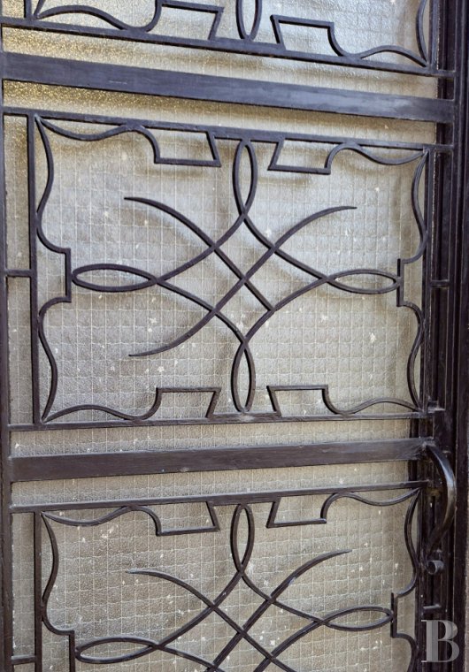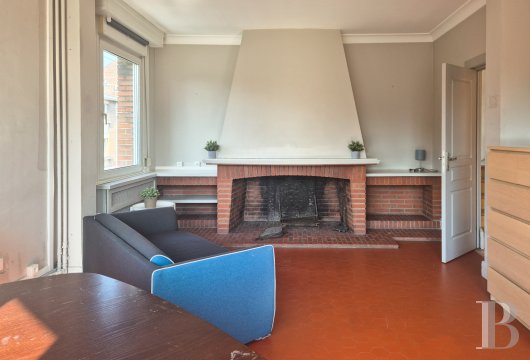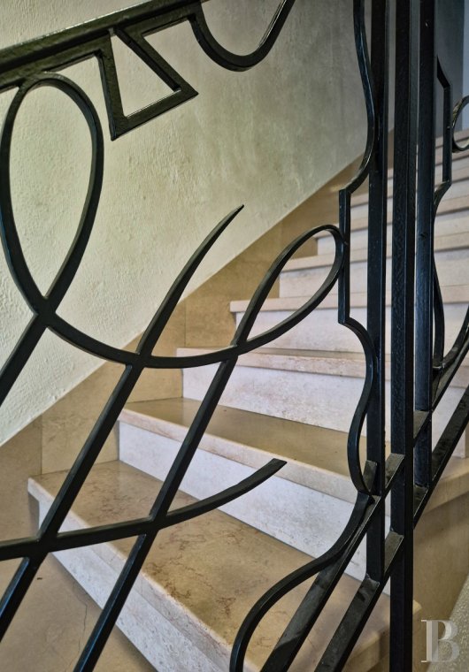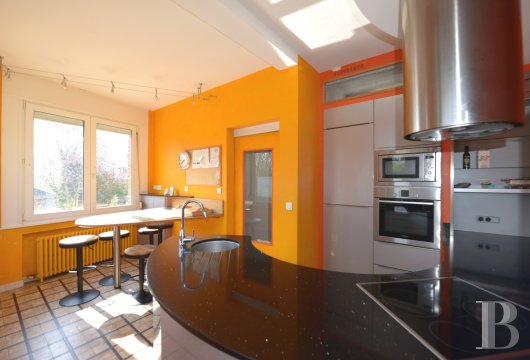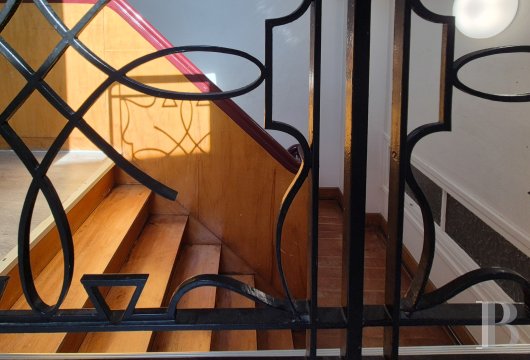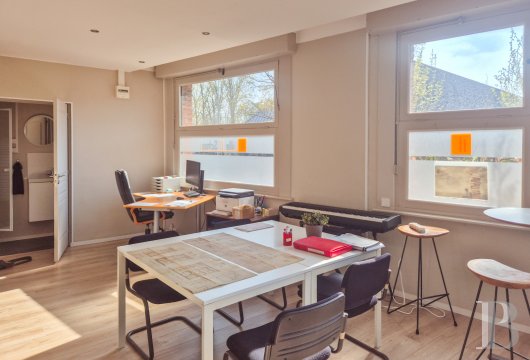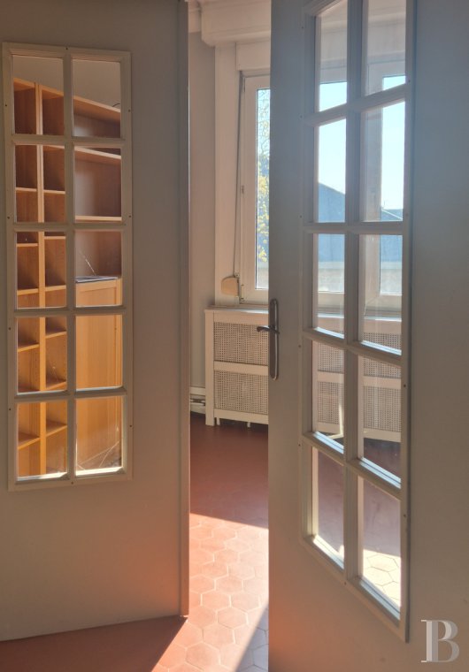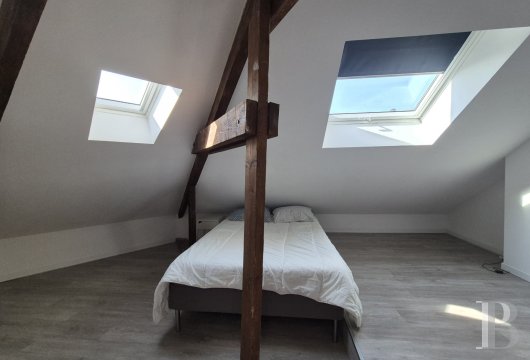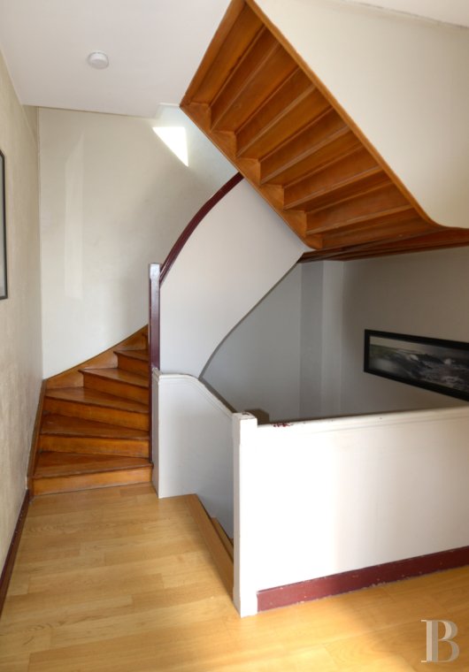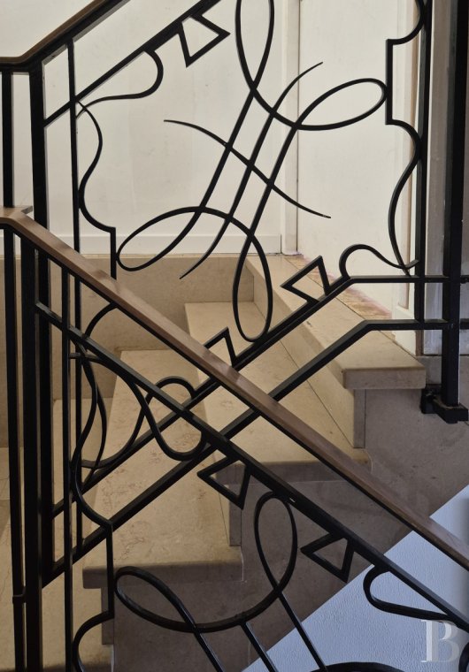Location
Lambersart is a residential town that is part of Greater Lille, in France’s Nord department, in the country’s Hauts-de-France region. This leafy town lies on the banks of the River Deûle, beside the woods that surround Lille citadel. Nearby, there are many parks and gardens, including that of the citadel. Lambersart offers a calm lifestyle in a backdrop of tree-lined avenues and upper-middle-class houses. The house lies in the highly sought-after Canteleu district, near the Avenue de l’Hippodrome and the town centre, which offers shops and amenities. You can easily reach primary and secondary schools from here. Lille city centre is three kilometres away. You can reach it in around 10 minutes by car and in hardly much more time by bicycle. Lambersart also offers public transport links, including stops on Line 2 of Lille’s metro system. Lille international airport is just 20 minutes away by car and the Belgian capital, Brussels, is only 1 hour and 10 minutes away. The French capital, Paris, is 210 kilometres from the property. You can reach it in just one hour by high-speed rail from the local train stations Lille-Europe and Lille-Flandres.
Description
The ground floor
Beyond a large glazed front door with a wrought-iron grate, crafted into a fine motif typical of 1950s constructions, there is an entrance hall. This hallway connects to a large office filled with natural light from four windows. At the end of the hall, there is a garage and a door that leads out into the garden. A staircase with a beautiful wrought-iron balustrade, in a design identical to that of the entrance-door grate, takes up the hallway. A shower room completes this ground floor.
The first floor
A landing connects to a living room, a small lounge and a kitchen. The living room features an imposing open-hearth red-brick fireplace and the lounge part is adorned with pale-wood dado panelling. The small lounge is used as a reading room. Beyond it, the fitted kitchen includes a stainless-steel extractor hood that hangs above a work surface, which extends upon many storage spaces. Meals with a garden view can be enjoyed in this kitchen easily: a table extends from one wall and wooden stools are placed around it.
The second floor
A landing connects to three bedrooms. The first bedroom is spacious and lies at the street corner. It is bathed in natural light from three large windows and has a tap. The second one faces the road and is fitted with many storage spaces. The third bedroom faces the garden and is filled with natural light. Two plainly decorated shower rooms and a lavatory complete this second floor.
The third floor
At the top of a large wooden staircase, there is a landing with a wrought-iron balustrade. It connects to a roof space made up of two bedrooms with sloping attic ceilings. Many exposed beams of dark timber punctuate these top bedrooms, which include storage spaces and are bathed in natural light from roof windows.
The garden
You can only reach the garden from the entrance hall or the garage. It is a walled garden, enclosed with a red-brick wall and red-brick pillars that structure some fencing. Much sunlight enters this small outdoor haven, where garden furniture could easily be installed.
The cellar
You reach the cellar via a staircase below the entrance hall. This large cellar extends beneath most of the house. It could be used for all kinds of storage and could serve as a wine cellar.
The garage
The garage is designed to house one car in addition to bicycles and gardening tools.
Our opinion
This delightful house has a unique architectural identity, marked by a geometric design and a concern for simplicity, which you find in its layout inside. The dwelling’s location is perfect: it is tucked away in calm suburbs near Lille’s citadel. The property would be a perfect main home, yet it could also serve as a second home. It would suit a family looking for an atypical dwelling between the city and nature. With its many spaces on each floor, its different rooms could also be rented out. And its ground floor, which includes a separate office, could meet the needs of a professional practice. Indeed, this property offers countless options – worthy of this unique edifice.
558 620 €
Negotiation fees included
527 000 € Fees excluded
Reference 715068
| Land registry surface area | 104 m2 |
| Main building surface area | 165 m2 |
| Number of bedrooms | 5 |
French Energy Performance Diagnosis
NB: The above information is not only the result of our visit to the property; it is also based on information provided by the current owner. It is by no means comprehensive or strictly accurate especially where surface areas and construction dates are concerned. We cannot, therefore, be held liable for any misrepresentation.

