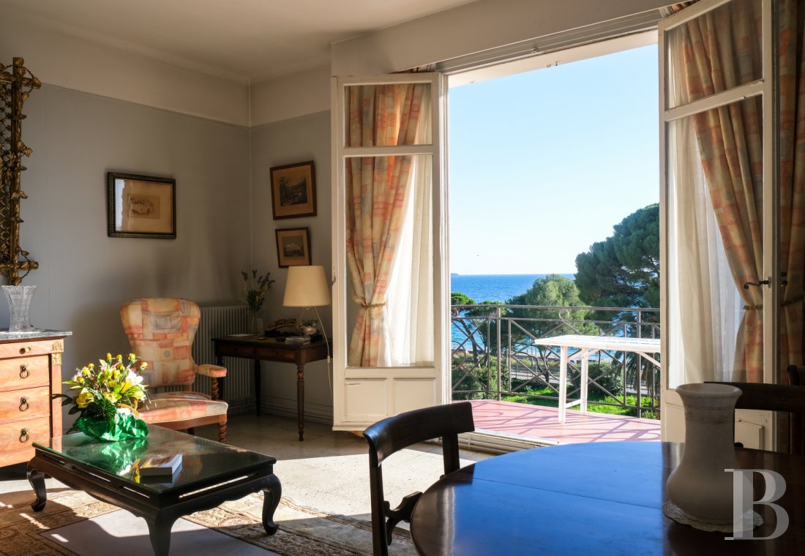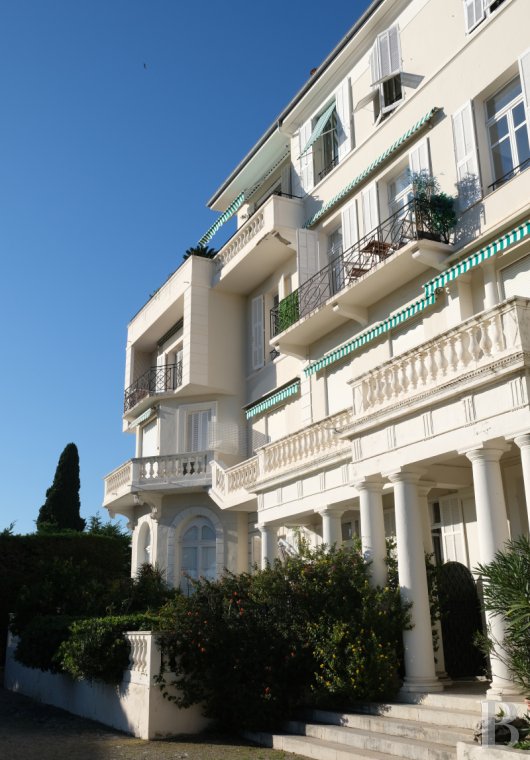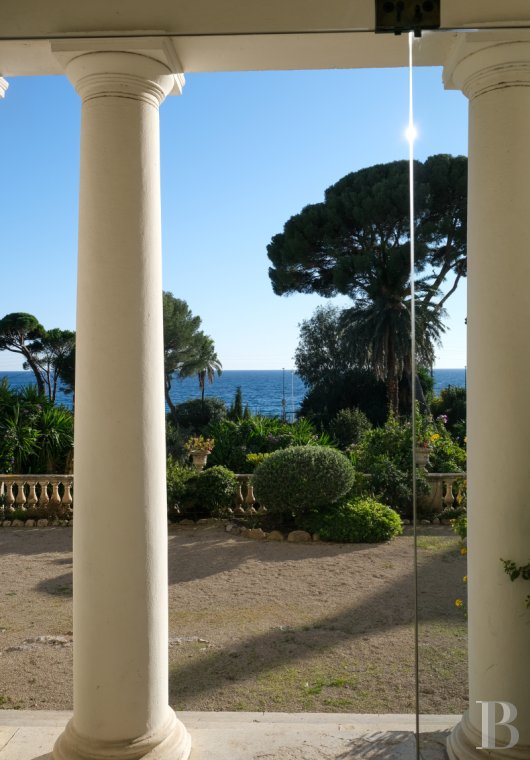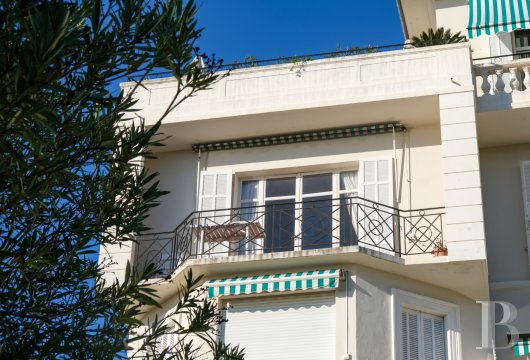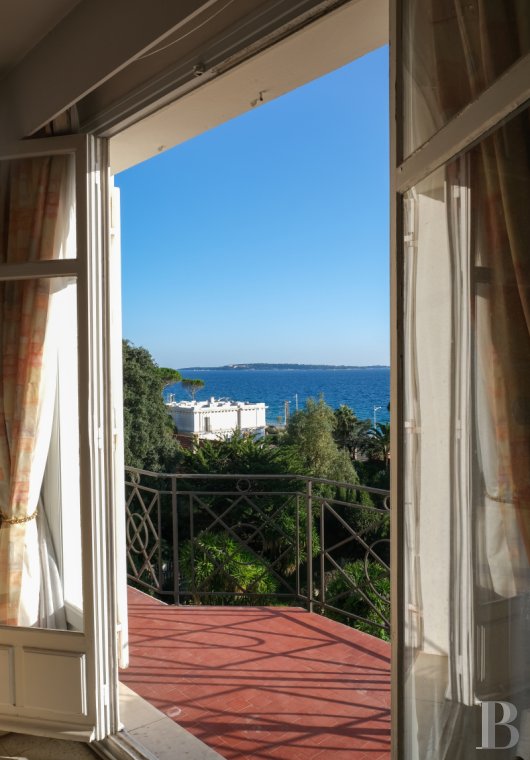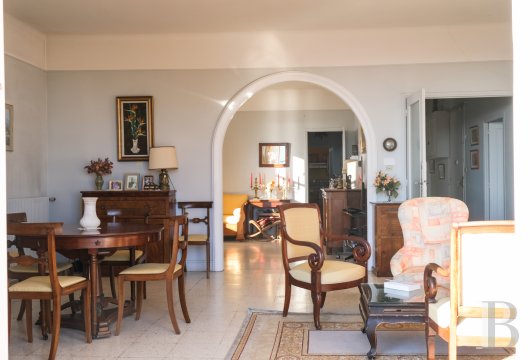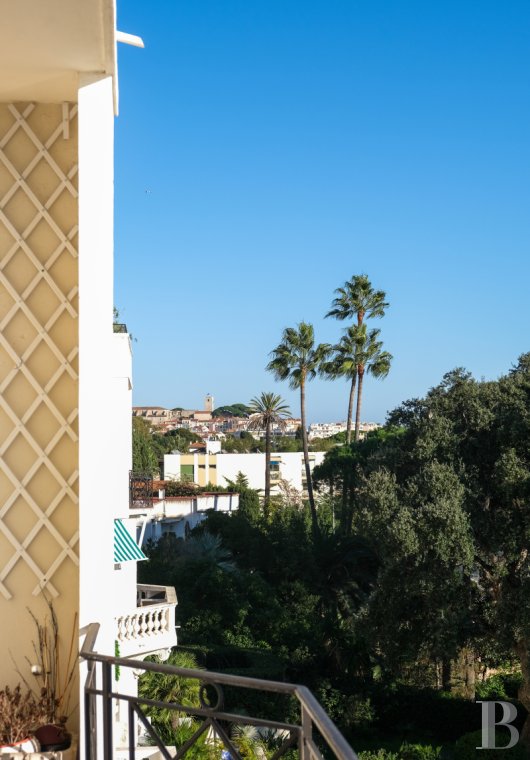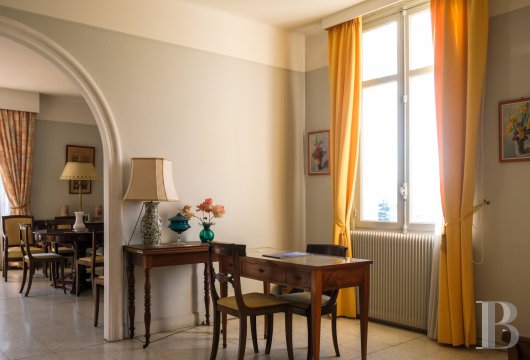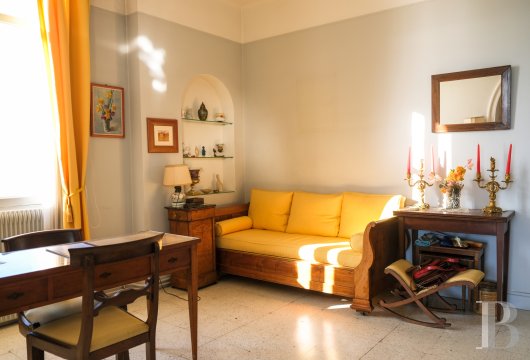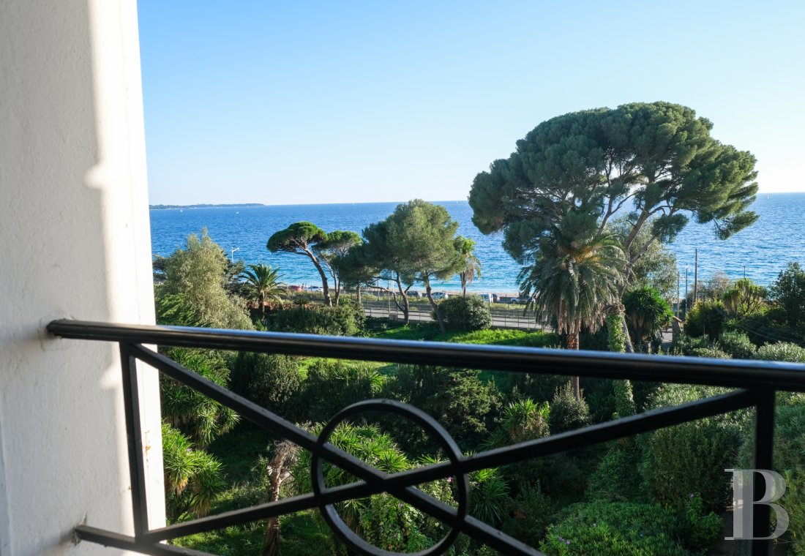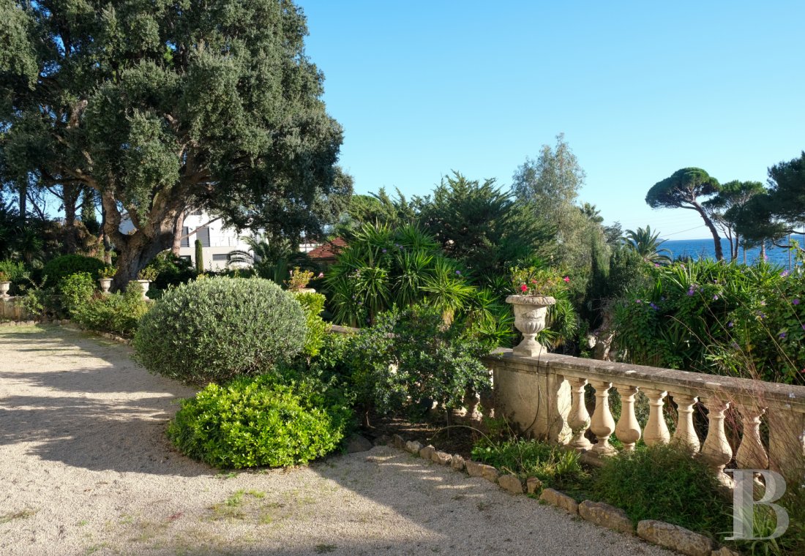Location
The reputable district of La Croix des Gardes, just a few minutes from Cannes city centre, stretches from the seaside to the hills overlooking it and stands on the slopes of the range of the same name, which culminates at an altitude of 213 metres, and is the second highest point in the city. Its name is said to originate from 1525 when King François I posted the Swiss Guards at the summit where the cross is today, in order to watch over the sea and look out for pirate ships. The property is in a residential sector, but easy access to Cannes city centre or Mandelieu on the other side makes daily life easier, whilst also offering peace and quiet in all seasons in its exceptional location near to the Plage du Midi beach. The Mediterranean gardens of many villas built here during the 19th century, such as Villa Rothschild, as well as the natural forest park and Square Mistral are dotted with viewpoints over the Golfe de la Napoule bay and the Massif de l’Estérel mountains.
Description
It combines neo-classical stylistic elements, such as columns, porticos and balustrades, with a more modern perspective on architecture, which draws on combinations of volumes of different shapes, sizes and positions, without abandoning the symmetry of the façades. The building can be reached from the main road running through the neighbourhood, via a large courtyard with parking places for several vehicles and access to the inhabitants’ garages. The building’s spacious and brightly lit entrance hall runs all the way through to a large, communal, outside terrace surrounded by a tree-lined area, alongside which a private path provides direct access to the Plage du Midi beach. Inside, a staircase leading to the three upper floors, covered in grey marble with a sober wrought-iron balustrade and wooden handrail, climbs around a delicately designed elevator. The building faces south towards the sea and boasts many balconies of different shapes and sizes, with stone balustrades. They are positioned so that the building’s inhabitants do not disturb each other and can enjoy the panoramic views before them.
Lastly, in addition to the apartment, there is an enclosed garage and a cellar.
The apartment
The second floor can be reached by both the communal staircase and elevator, which is linked to a landing with grey marble tiles and black taco tiling via a small walkway protected by two green painted wrought-iron guard-rails. The secured entrance door opens into a corridor that leads, after passing the dining room, to a large lounge. Both face south and west and are merely separated by a partition wall with an arch between them. They could be transformed into a very spacious single living space by removing the non-load-bearing partition wall. To the south, French windows open onto a balcony that stretches the entire width of the first room. The master bedroom with an en suite bedroom is situated to the left of the entrance. On the other side, the corridor leads to a kitchen at the rear of the apartment. It also opens into a second bedroom opposite a bathroom, lavatory and storage facilities.
Throughout the apartment, the rendered walls are painted light grey and boast a number of regular sized windows bathing the rooms in light, while the white ceilings are bordered by rounded moulding. In all likelihood, the flooring was renovated in the 1950s and is paved with terrazzo tiling, except for on the balcony, where the original square terracotta tiles are still in place, and in the master bedroom, which boasts oakwood stripped flooring.
The garage and cellar
An enclosed garage in the building’s courtyard allows easy parking for one vehicle and storage of a certain amount of belongings.
A medium-sized cellar in the basement completes the property.
Our opinion
This 19th-century bourgeois apartment combines the advantages of its second-floor position – which can be reached by an elevator – facing due south to the sea, several minutes from Cannes city centre, with the benefits of a pleasant, bright and functional, approximately 116-m² family home. The large living room, which boasts a balcony terrace with a panoramic view that takes in the Cap d’Antibes cape, Îles de Lérins islands and Baie de Théoule bay, is not the least of the assets of this property, which can be occupied as it is or easily converted as required. The direct access via a private pathway to the nearby Plage du Midi beach is another pleasure offered by this location, which draws the gaze towards the sea horizon.
900 000 €
Negotiation fees included
849 057 € Fees excluded
6%
TTC at the expense of the purchaser
Reference 884032
| Main building surface area | 115.8 m2 |
| Number of bedrooms | 2 |
| Outbuilding surface area | 15 m2 |
| Annual average amount of the proportionate share of expenses | 345 € |
French Energy Performance Diagnosis
NB: The above information is not only the result of our visit to the property; it is also based on information provided by the current owner. It is by no means comprehensive or strictly accurate especially where surface areas and construction dates are concerned. We cannot, therefore, be held liable for any misrepresentation.


