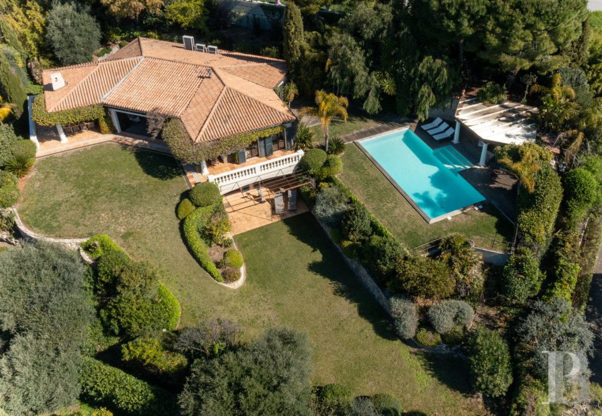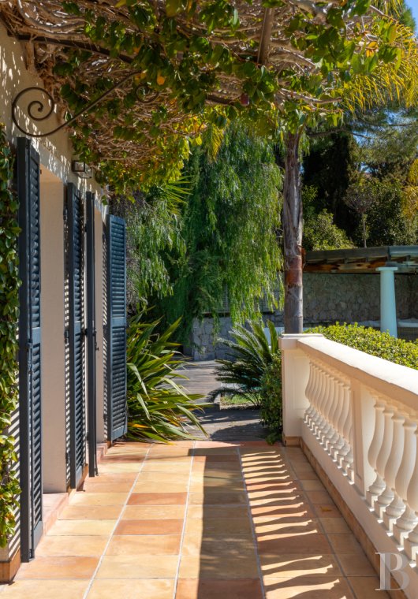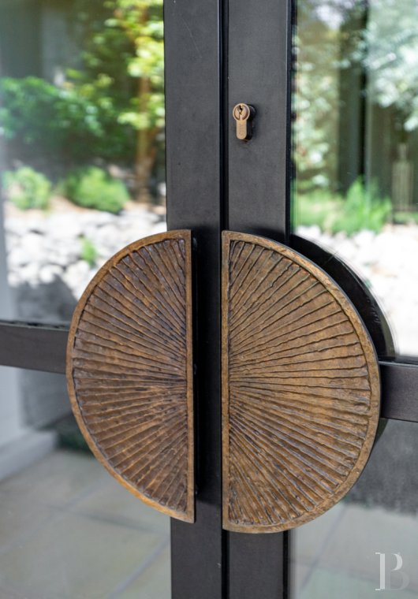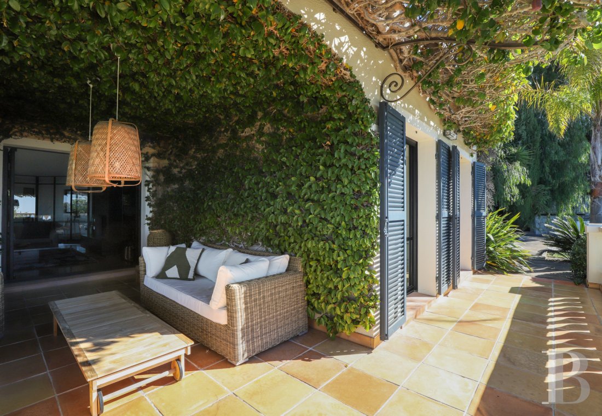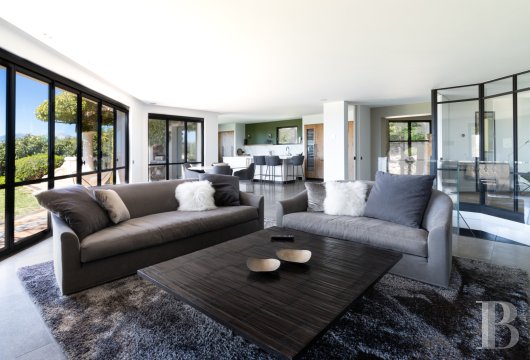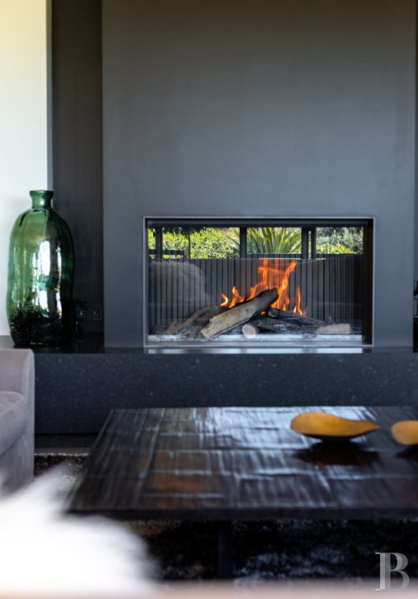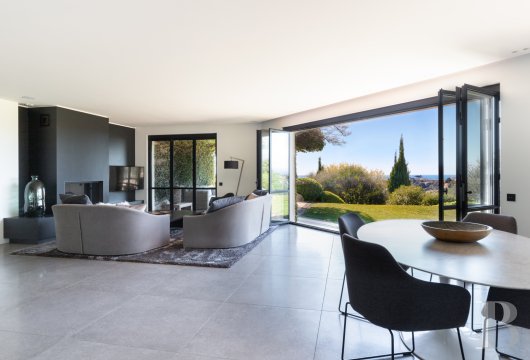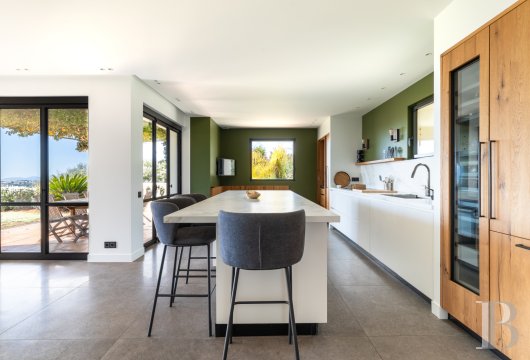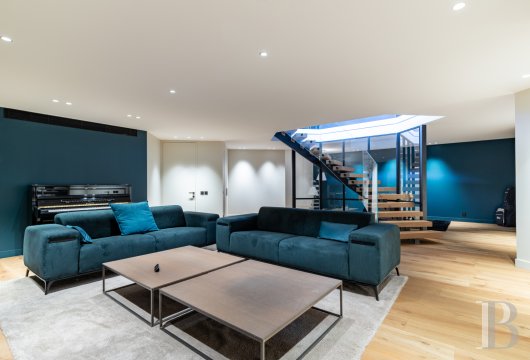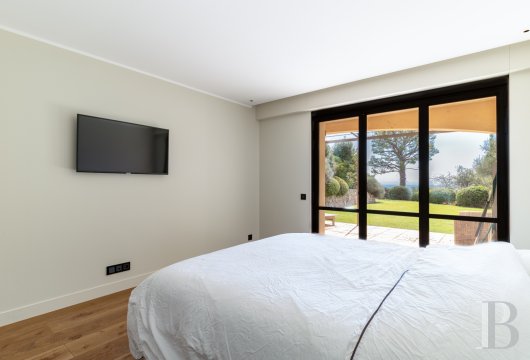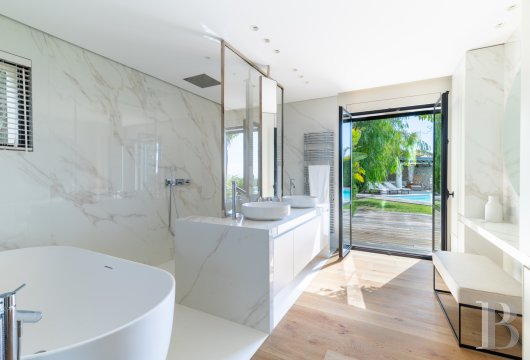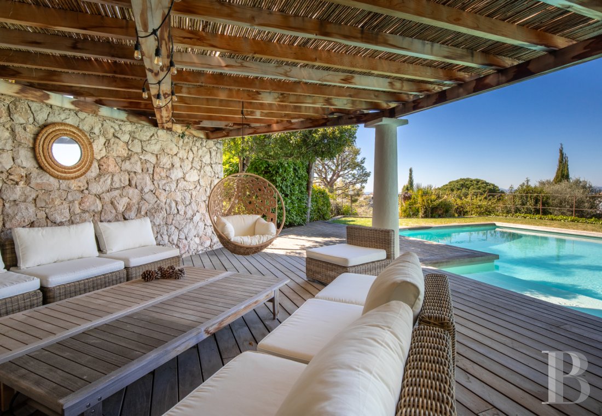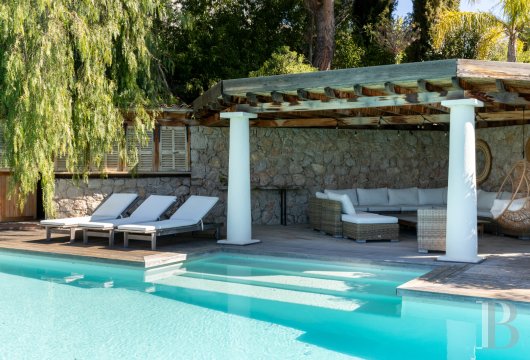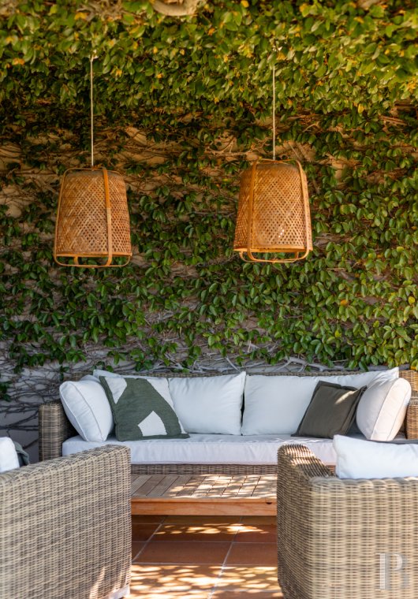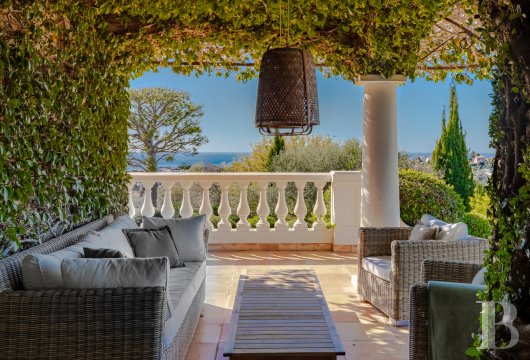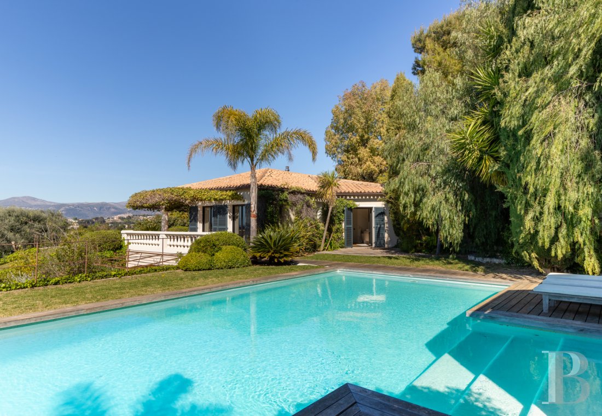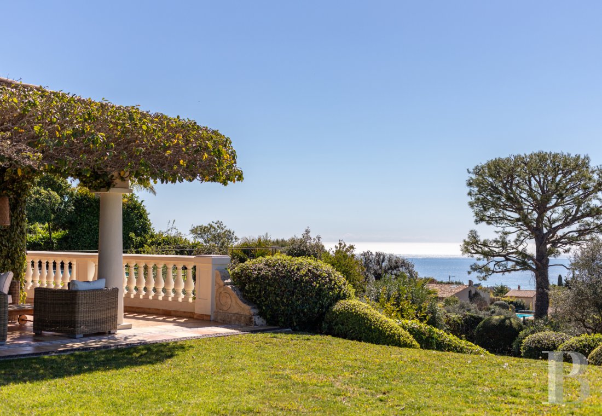Location
The Pessicart district overlooks the rest of the city of Nice and is ideally placed away from the city centre, on the first hills, formerly used for agriculture, onto which the city expanded in the 19th century. This peaceful residential neighbourhood overlooks the coast on which the Promenade des Anglais can be spotted, between the airport and Théoule Bay. To the east, it also enjoys broad open views over the area surrounding Nice, from the foothills of the Estérel Mountains to the Saint Jeannet wetlands. The district can be easily reached from the centre and airport, via a wide boulevard leading there. Junctions on the motorway can also be easily reached via the rear of the hill.
Description
The property’s land is made up of several terraces, with the main and highest one occupied by the upper floor of the villa, on which the house seems to have a single-storey, like the silhouette of a tropical home, with light-coloured, rendered façades, painted wooden louvred shutters, a low and gently sloping tiled roof, all surrounded by palm trees, yuccas and other lush vegetation that competes for space. The lower part of the building discretely stretches out below a vegetation-covered mount, opening onto a second terrace with plenty of room to enjoy the sea views. The swimming pool, with entrance steps and a hut on one side, is on the same level as the villa’s reception rooms. Lastly, at the bottom of the property, behind an automatic gate, there is a covered area with parking capacity for several vehicles.
The villa
The current villa is the result of a radical transformation of an old Provence edifice, of which only the site remains. Two diagonal wings flank the central section, giving the house a splayed appearance, both opening onto the garden as well as seeming to form two arms that embrace the space. Consequently, the symmetrical roof made of half-round tiles is complex in shape. The brick walls were thickened, insulated and modified to accommodate huge metal framed windows, bathing the interior with an exceptional amount of light. The meticulous choice of materials used and especially the care taken with the construction provides the property with a sober and timeless aspect, open to any decorative style.
The ground floor
The main entrance is via a wide Provence calade-paved set of steps leading to the rear of the building, which looks like a discrete longhouse hidden in a garden from this point of view, a sensation which is confirmed inside due to the clearness of the large living room with its wide-open views of the greenery and the sea. The generous volumes are enhanced by the extensive surface and absence of partitions. To the right, set back slightly due to the angle of that wing of the house, a kitchen occupies the full length of the rear wall. It has been carefully decorated in white, light oak and olive green, with a large island unit in the centre that can be used as a high table, in addition to a normal table with wooden benches installed at the end of the room. The living room extends into an open loggia that is used as an outside dining area. The flooring is made up of large, modern, grey tiles. On the other side, the lounge boasts a modern, built-in masonry-work fireplace with a wood-burning insert. After the lounge, a second covered patio also allows light to stream into the villa. A well-sized, winding and refined staircase with wood steps, no risers, a metallic structure as well as glass partitions and balustrades stands in the centre of the room and descends to the lower level. To the rear, near to the entrance and behind the staircase, there is an office with wide stripped wood flooring and large windows allowing it to be bathed in light. At the far end, a master bedroom with a large, bright, en suite bathroom and built-in wardrobe leads directly onto a south-facing, private patio, close to the swimming pool.
The garden-level floor
Apart from the master bedroom, all the other bedrooms can be found on the lower level, from which they open onto a large tree-lined terrace. This level can be reached via the house’s central staircase as well as, naturally, the exterior, with each bedroom opening out onto a small patio and then the garden. In the centre, around the stairwell, a vast open room opening onto the outside can be used as a second living room, games room or fitness room. All the bedrooms boast wood stripped flooring with underfloor heating, an en suite shower room and separate toilets as well as cupboard space. In the western part, there is other storage space and a utility room behind the doors of the former garage, which could be returned to its original use if so desired.
The swimming pool hut
A sturdy wooden hut with a roof made of the same tiles as for the villa, stands near to the swimming pool and could easily be transformed into a pool house. Indeed, the electric wiring and plumbing has already been installed.
The garden
The surfaces of the three terraces in the garden have been perfectly flattened out. They are lawned and dotted with a variety of different trees and plants, from fruit trees to cactuses. Between these spaces, mounds topped with dry-stone walls are adorned throughout the year with a variety of mostly perennial plants. On the same level as the villa’s upper floor, there is a 11 metre by 5 metre tiled swimming pool with entrance steps on one of its sides. The second terrace is reserved for the bedrooms on the lower level, linking the private patios to the garden. On the lowest terrace, several cars can be parked under a car port. The garden has been designed to protect the property’s privacy, while enhancing the 180° panoramic view.
Our opinion
This property, just 10 minutes from the city centre, has been sumptuously renovated and enjoys a green environment that guarantees privacy thanks to its dominant position and panoramic views of the coast and the mountains behind it. It is even possible to see the dome of Hôtel Negresco on the promenade des Anglais. The villa and the garden have been redesigned and renovated to the highest standards, combining authentic and modern materials, large spaces and clear lines, as well as gentle colours and marked brightness. The result is a living space that is modern in some ways while timeless in others, with sober and delicate architecture that is not without character. Moreover, it is still open to possible rearrangements or personalisation of the decoration if the future occupants so desire.
3 200 000 €
Fees at the Vendor’s expense
Reference 641008
| Land registry surface area | 2413 m2 |
| Main building surface area | 338.40 m2 |
| Number of bedrooms | 4 |
| Outbuilding surface area | 15.6 m2 |
French Energy Performance Diagnosis
NB: The above information is not only the result of our visit to the property; it is also based on information provided by the current owner. It is by no means comprehensive or strictly accurate especially where surface areas and construction dates are concerned. We cannot, therefore, be held liable for any misrepresentation.


