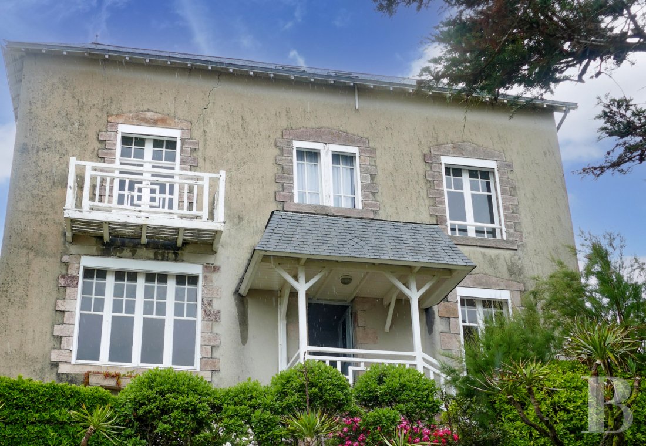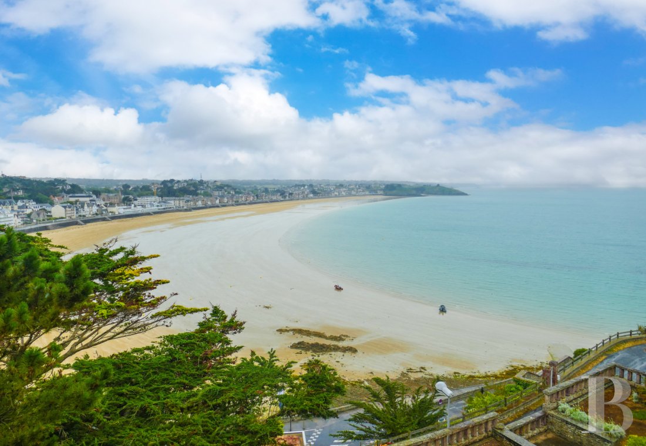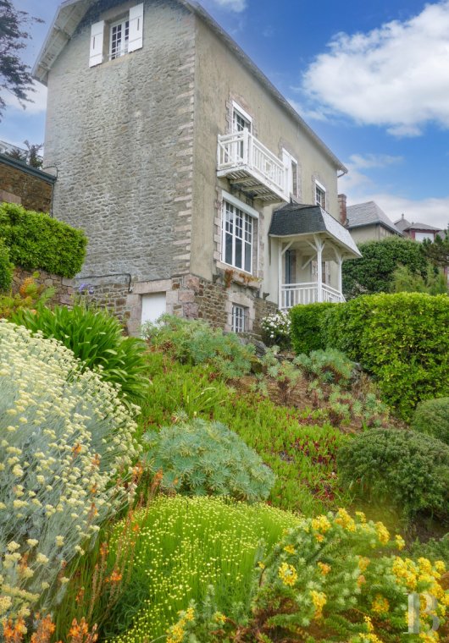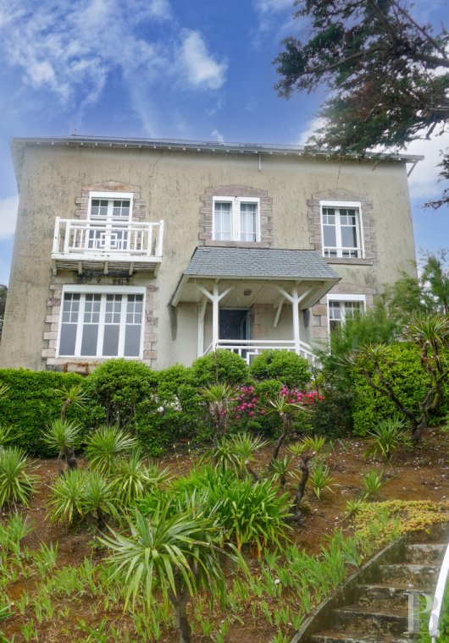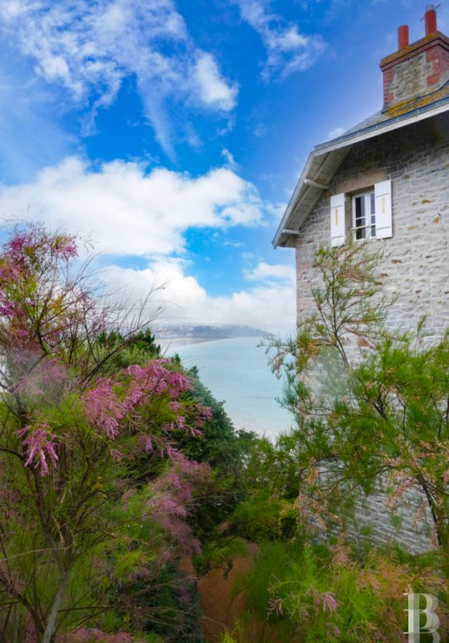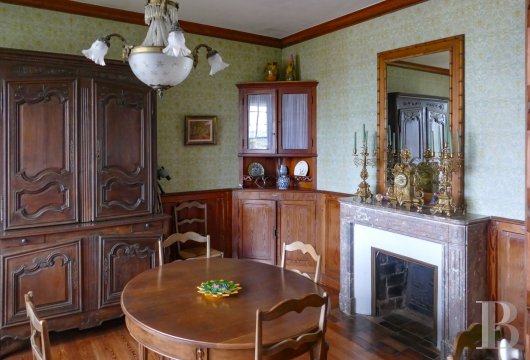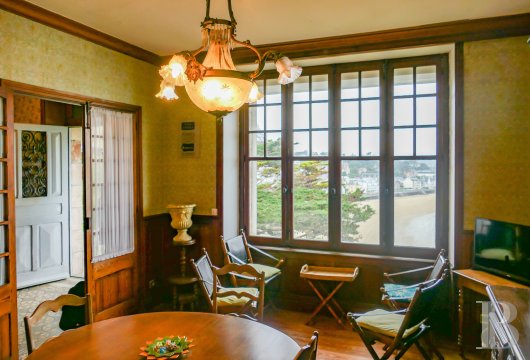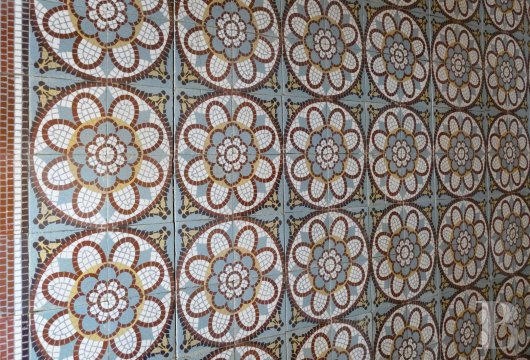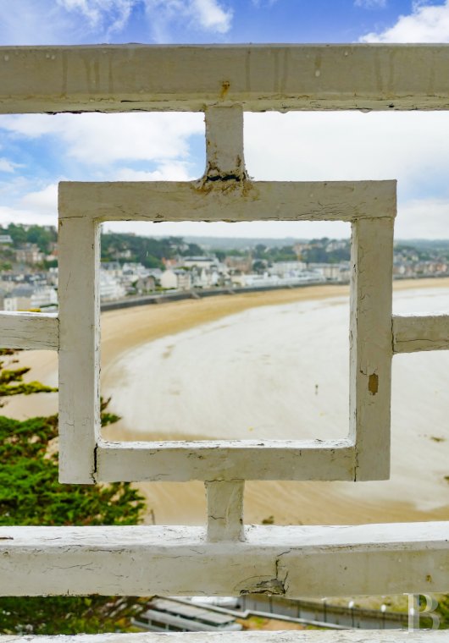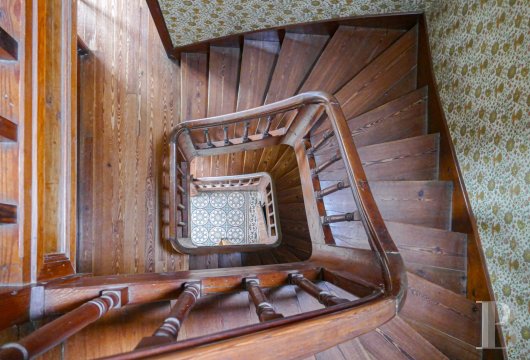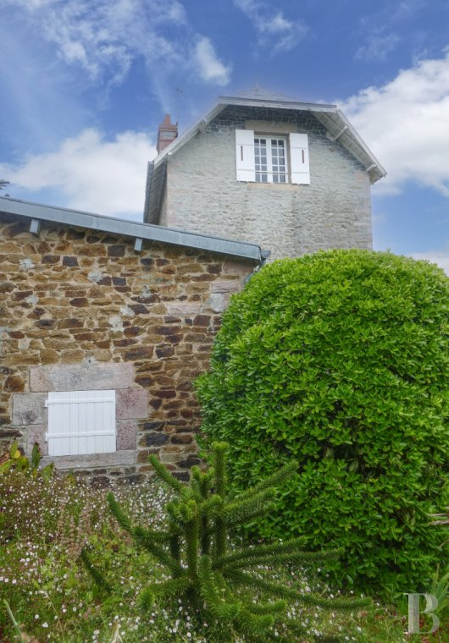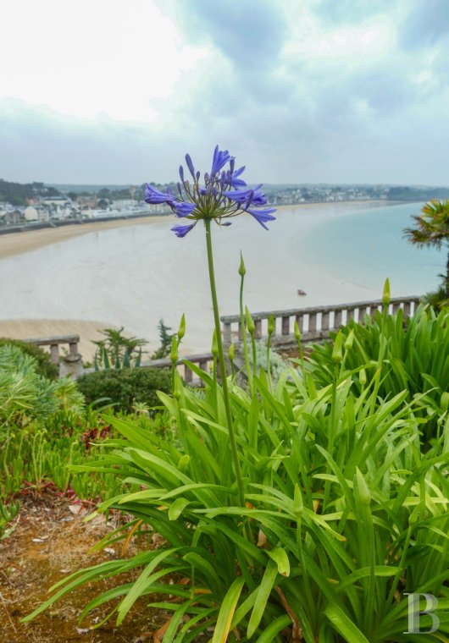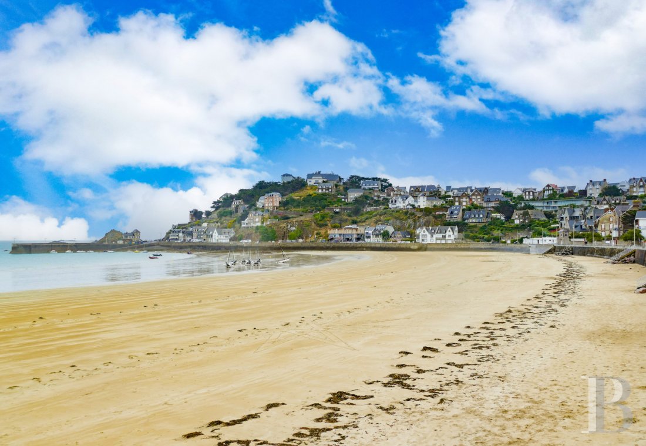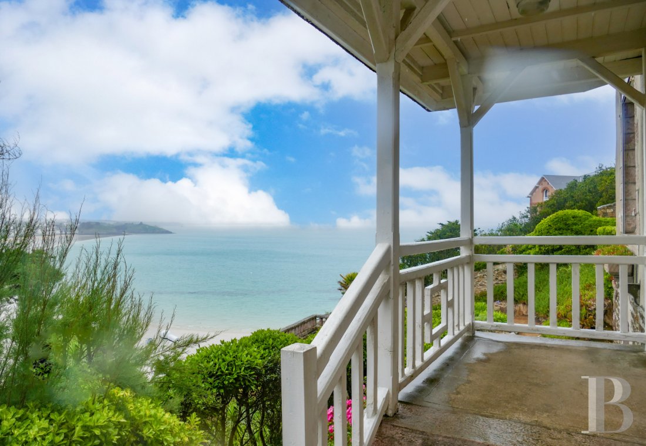Location
In the Côtes-d’Armor department of Brittany, the seaside town of Pléneuf-Val-André has attracted generations of holiday-goers since the end of the 19th century, who, thanks to the train, came to enjoy the casino, hotels and villas facing the sea. All local shops and services are located in the town, in addition to healthcare professionals. There are also many activities: a marina, golf course, tennis courts, water sports centre, equestrian centres and hiking paths. Perched on a promontory overlooking Val-André, the property is 5 minutes from the beach on foot, and can be reached by car via narrow roads lined with villas and a few small apartment buildings. Lamballe is 20 minutes away and its high-speed rail train station provides access to Paris in 2.5 hours.
Description
With pink sandstone surrounds for the windows and doors, a wooden balcony on the first floor, the house is also adorned with a front porch topped with a slate Mansard roof. The house’s gabled roof has two long sloping sides and is topped with a decorative metal roof ridge and finials, while the eaves on the gable ends are half-hipped.
The House
The ground floor
Elevated, it is accessible by a flight of stairs, followed by a set of front steps under a porch. The entrance hall, decorated in antique cement tiles, is bordered by a mosaic frieze. The foyer leads to two mirror-image rooms. On one side, tall French doors with small-pane glass windows, leads to a living room with original hardwood floors and a panoramic view of the countryside from a large window. On the lower part of the walls, pitch pine wainscoting is complemented with corner furniture of the same material and only interrupted by a grey marble fireplace. On the other side of the entrance hall, a double door opens onto a dining room with a corner kitchen, which has outside access to the north and an octagonal terracotta tile floor. A tall casement window to the south bathes everything in light and looks out over Val-André and its beach. Lastly, in the entrance hall, a staircase, under which a lavatory is located, leads to the basement level as well as upstairs.
The first floor
A landing leads to two south-facing bedrooms, with windows overlooking Val-André, its beach and the bay. Each one has a fireplace in light-coloured Carrara marble, walls decorated with wallpaper and is adjacent to a lavatory with a sink. The entire level has hardwood floors.
The attic
A landing leads to two bedrooms, with slightly sloping ceilings and exposed trusses. One faces west and looks out over the sea and the Saint-Brieuc bay, while the other faces east, with a view of the surrounding villas. Each one is adjacent to a lavatory with a sink and skylight. The floors are all hardwood and complemented with wooden skirting boards, while wallpaper adorns all the walls.
The basement
Half underground, it is accessible either by an interior staircase or an entrance facing the garden. Illuminated by small-pane windows, it is composed of a large laundry room, a cellar and a bathroom, while its floor is partially covered in cement and partially tiled.
The Outbuilding
Independent and accessible either from the north or west of the house, it includes a foyer with a cupboard as well as two bedrooms, each with a lavatory. One of the bedrooms faces east, while the other faces west and south over the sea. The walls are painted and the floors are synthetic.
The Garden
Accessible via the southern street-side gate as well as via an entrance from a lane to the north, it partially flanks the hill and embraces the property’s natural slope. Facing full south and protected from westerly winds, it is landscaped and crisscrossed with narrow paths between flowerbeds, succulents, agave plants, yuccas and agapanthus. From the brick patio above the garage, the view is unobstructed over Val-André, its beach and the Saint-Brieuc bay. The flat space near the outbuilding could also be an ideal location for a swimming pool with an 180° view.
Our opinion
Among the first built in Val-André at the dawn of the last century, a villa with unobstructed views of the bay and the blue immensity of the horizon. Perched up in the hills, the house has seen many generations of summer holidaymakers who have come here to enjoy the exceptional view and proximity of the beach as well as the seaside town. After a complete renovation, a new family could make this elegant promontory their own Breton pied-à-terre, only a couple of hours away from the capital by train.
1 580 000 €
Fees at the Vendor’s expense
Reference 982719
| Land registry surface area | 861 m² |
| Main building floor area | 180 m² |
| Number of bedrooms | 6 |
NB: The above information is not only the result of our visit to the property; it is also based on information provided by the current owner. It is by no means comprehensive or strictly accurate especially where surface areas and construction dates are concerned. We cannot, therefore, be held liable for any misrepresentation.


