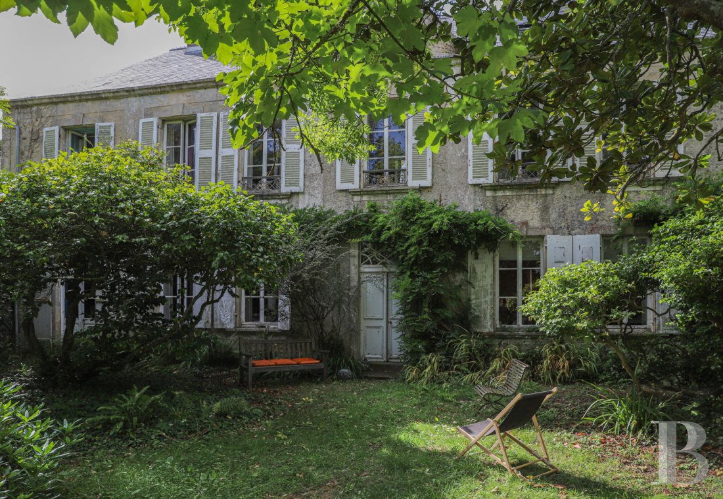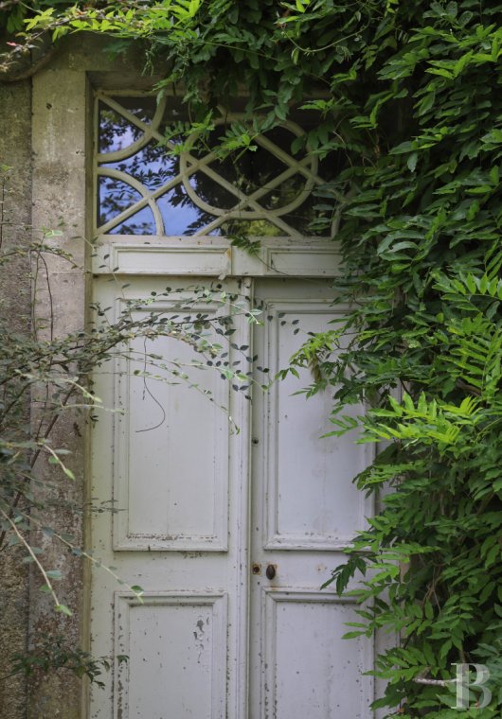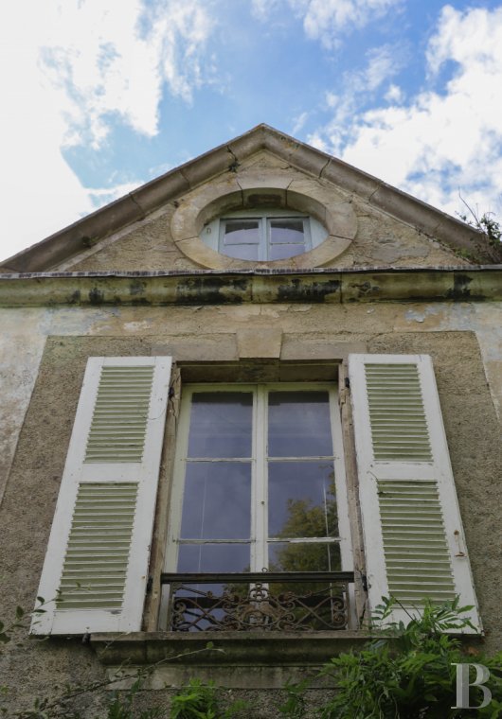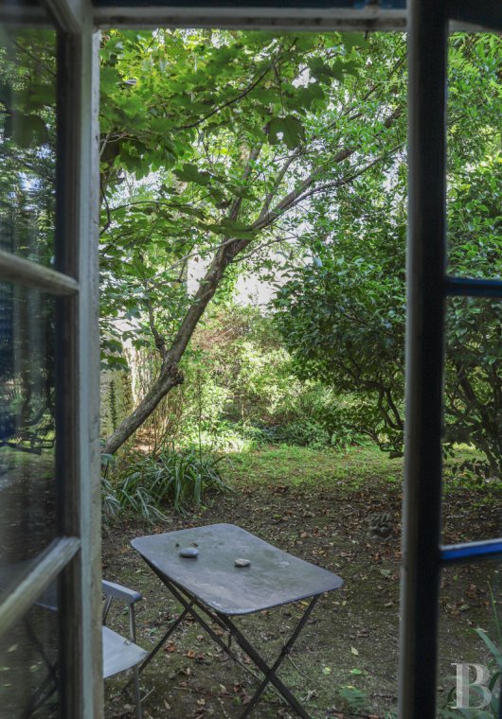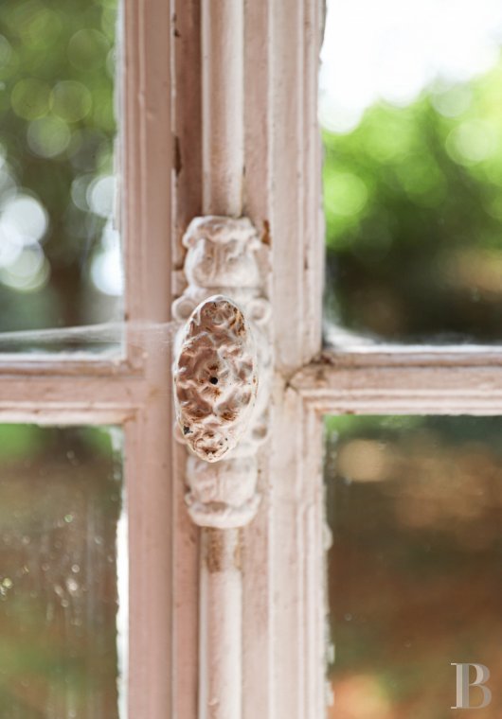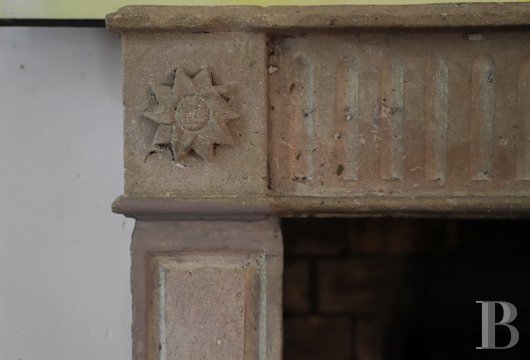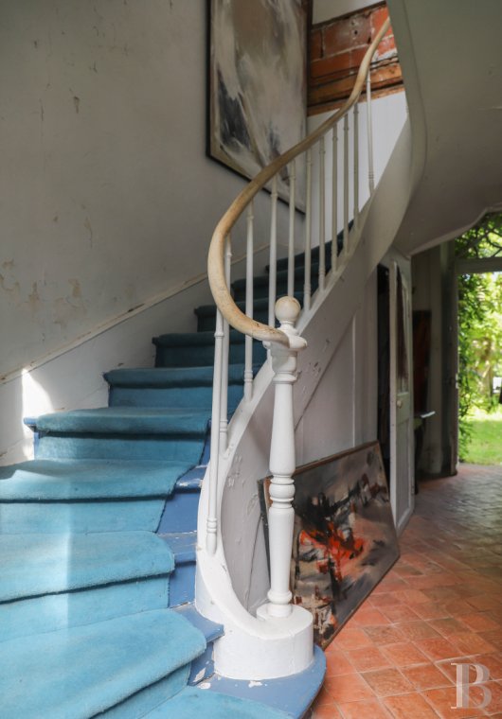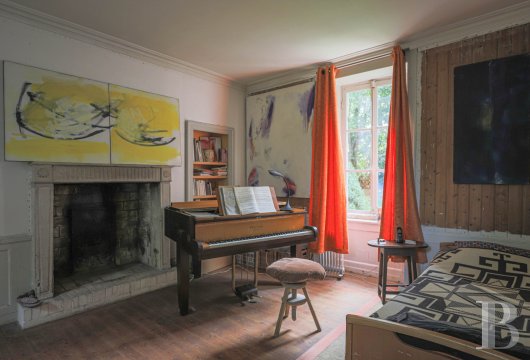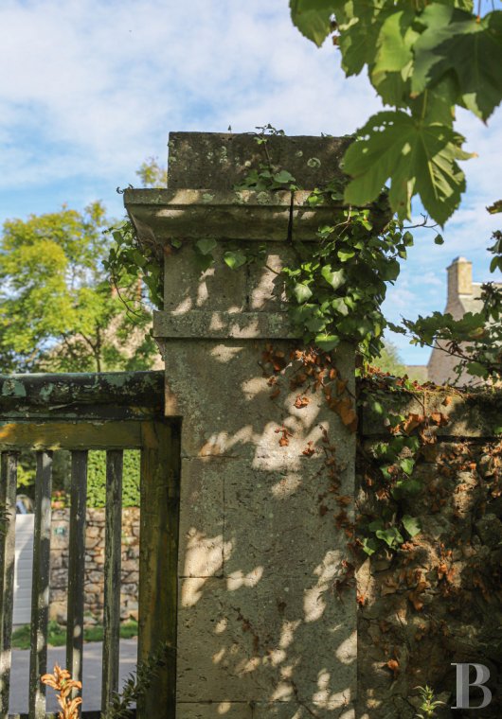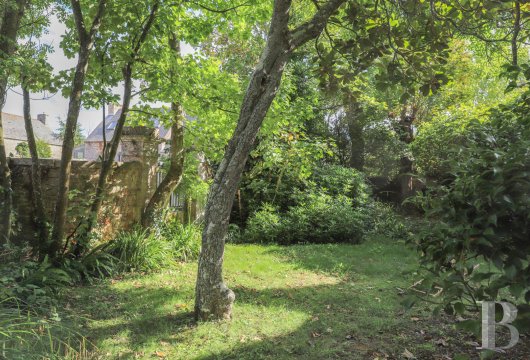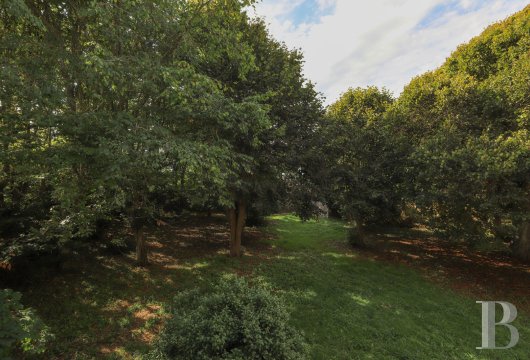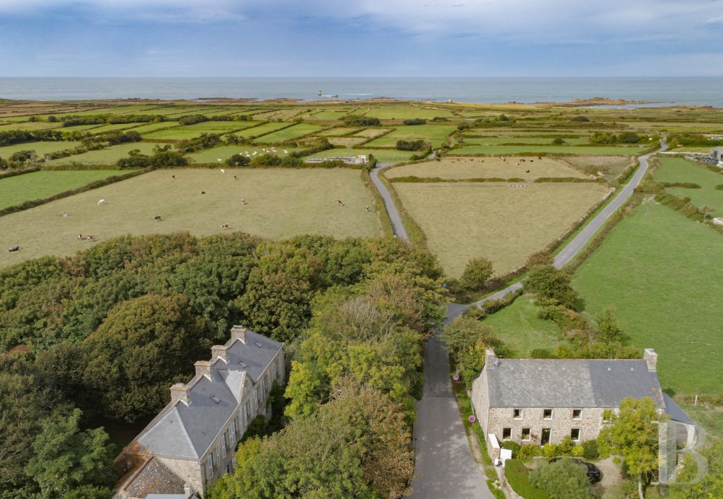Location
This region is also called “Little Ireland” for the emblematic landscapes of the tip of the Cotentin. To the north, west or east, the property is situated in a typical Norman hamlet, less than two kilometres from breathtaking panoramas. Cherbourg and its train station are less than 30 km away. Paris can be reached in 3 hours 15 minutes by train and four hours by the A13. The first village with its local shops is 10 km away.
Description
The mansion
The 19th century summer residence of a bishop of Bourges is of coursed rubble masonry on a rectangular plan. It spans two levels with an attic. The four-pitched slate roof features four chimney stacks. At the front, the rendered facade is made up of seven bays. The entrance door is located in the central bay, topped by a gabled dormer with an oeil-de-boeuf window. The window frames are of dressed stone. The rubble masonry of the rear facade has been left exposed. An annex has been added at one end. The walls and the roof are clad with flat stone.
The ground floor
The double door, topped by a transom, opens into a full-depth hallway with the start of a single flight of wooden stairs. On one side, the hall leads to the dining room and the kitchen. On the other, the sitting room is followed by a bedroom and a bathroom. A separate toilet is housed in the annex. The floor is laid with square terracotta tiles and is straight strip parquet in the sitting room and bedroom. The walls of the reception rooms are lined with dado panelling. The ceilings are decorated with a cornice. French windows in the kitchen and bedroom open onto the front garden.
The first floor
The staircase leads to a landing, illuminated by a window, which serves on one side two adjoining bedrooms, one with a stone fireplace and bathroom and the second with access to the kitchen via a straight staircase. On the other side, a hallway leads to two bedrooms, one of which has a wash basin, a shower room and an independent toilet. The floor on this level is made of straight strip parquet, the walls are lined with wainscoting.
The attic
Behind a door on the landing, a straight staircase leads to the attic which covers the entire house. They are perfectly suitable for conversion and are lit by the oeil-de-boeuf windows and skylights.
The garden
It is divided into three parts. At the front, it is enclosed by a high coursed sandstone wall. In the arched centre, two dressed stone pillars frame a pedestrian gate that opens onto the street. The vegetation is luxuriant: bamboos, maples, oaks, a few apple trees. The branches of the trees protect the lawned areas or those covered with climbing ivy. An impressive wisteria surrounds the entrance door. On one side, an opening gives access to the larger garden. Less abundant than the first, it is crossed by a stream, planted with exotic species such as gunnera, with the sea on the horizon. At the back, enclosed by walls, the area is unobstructed. In a corner, the former bishop's chapel, with a surface area of approx. 40 m², is of sandstone rubble masonry under a slate roof. The windows which let the light pour in are rectangular. The wooden beamed ceiling is in the shape of an inverted ship's hull.
Our opinion
Here, all the senses are called upon. The landscape might seem sufficient. That would be to forget the sighs or the roar of the ocean on the horizon. The scents of flowers and fresh grass, with their top and base notes. The minerals and the vegetation. All seasoned with a little iodine, enhanced by the power of the “raz” (tidal race), perfected by the gentle Gulf Stream. The house blends into this unparalleled contemplative environment. Although discreet, it is nonetheless unique in its size. In the heart of a hamlet, yet open to the sea. Some refurbishment work is required, but the promise is exhilarating.
850 000 €
Fees at the Vendor’s expense
Reference 827878
| Land registry surface area | 3134 m² |
| Main building floor area | 200 m² |
| Number of bedrooms | 4 |
| Outbuildings floor area | 40 m² |
| including refurbished area | 50 m² |
French Energy Performance Diagnosis
NB: The above information is not only the result of our visit to the property; it is also based on information provided by the current owner. It is by no means comprehensive or strictly accurate especially where surface areas and construction dates are concerned. We cannot, therefore, be held liable for any misrepresentation.


