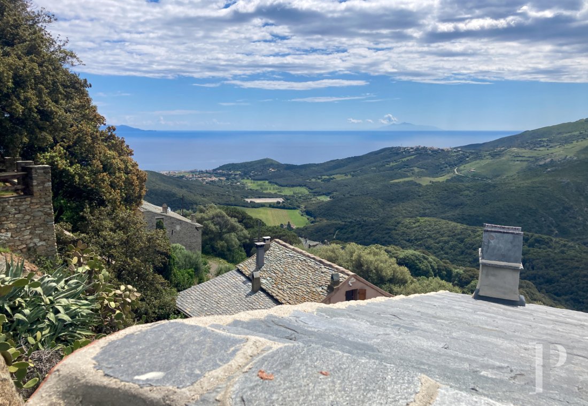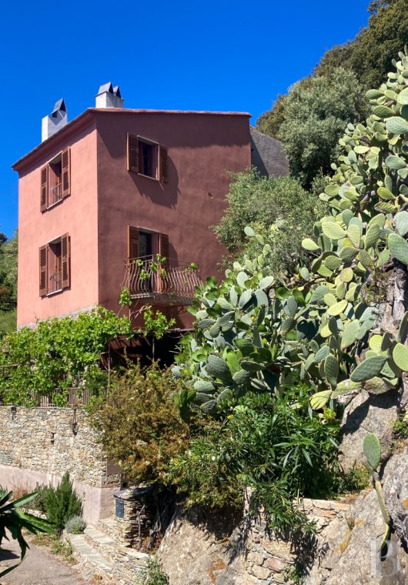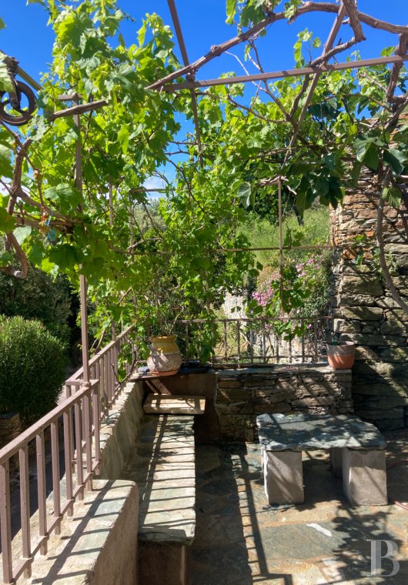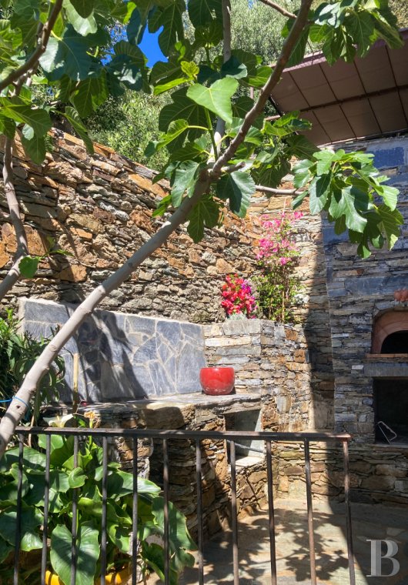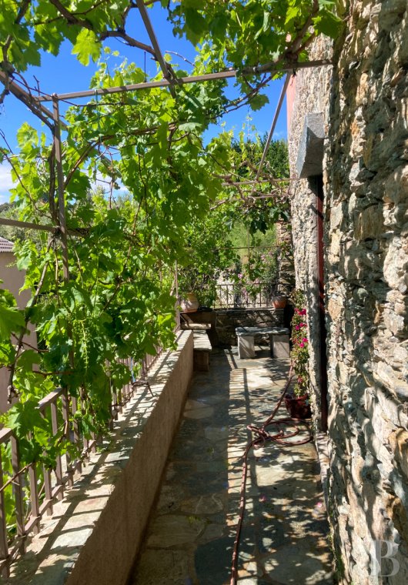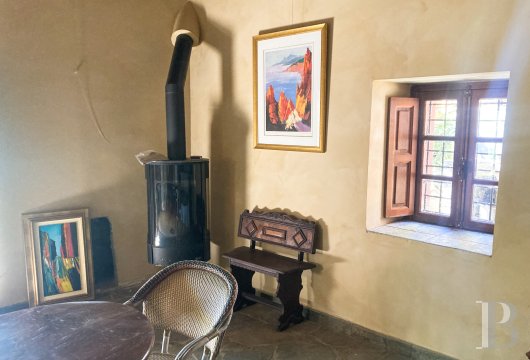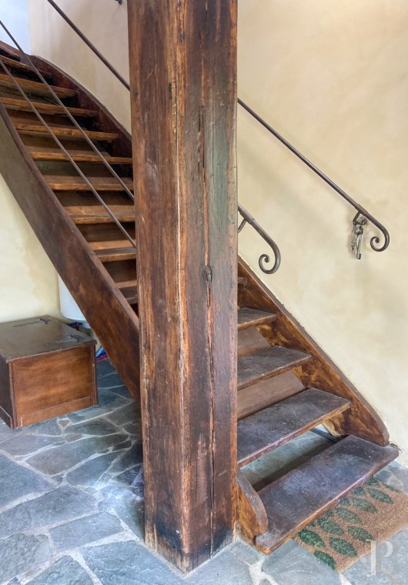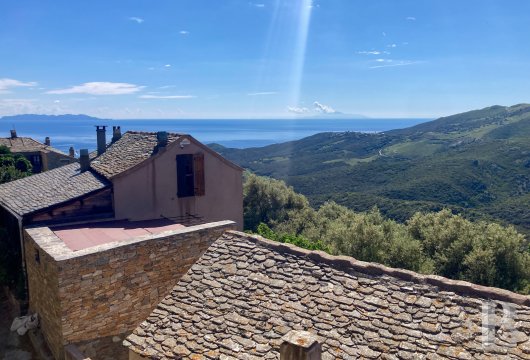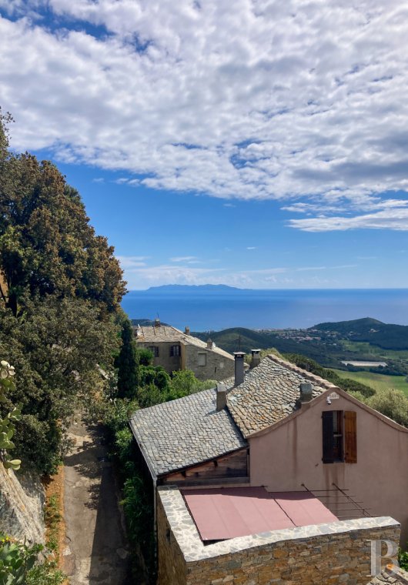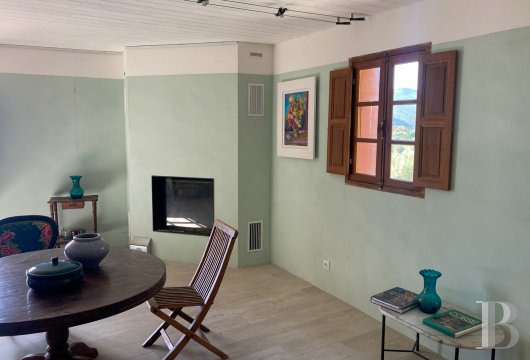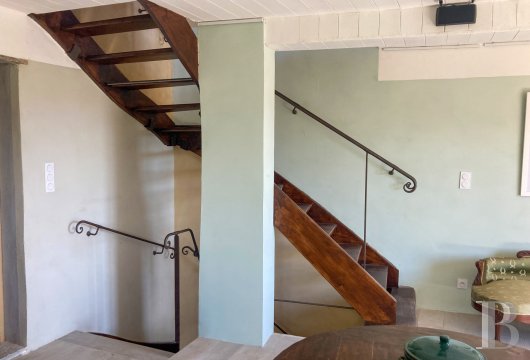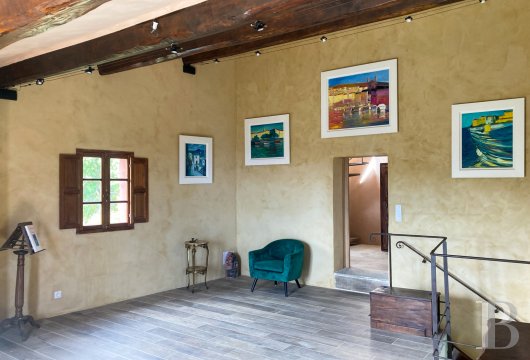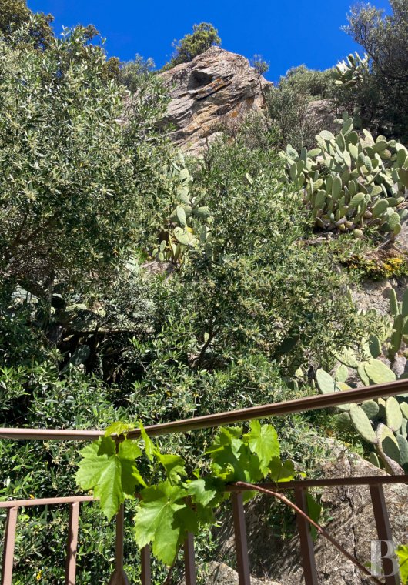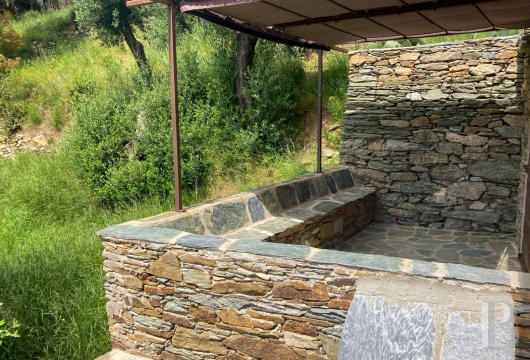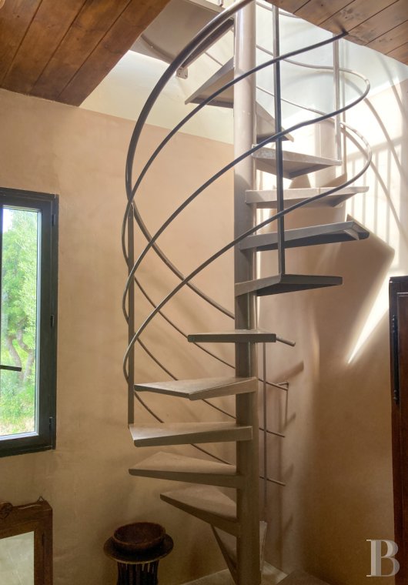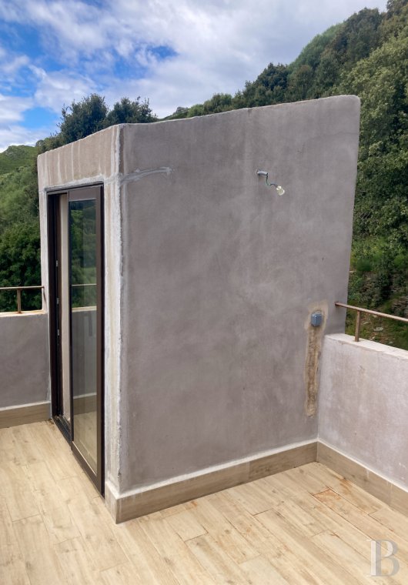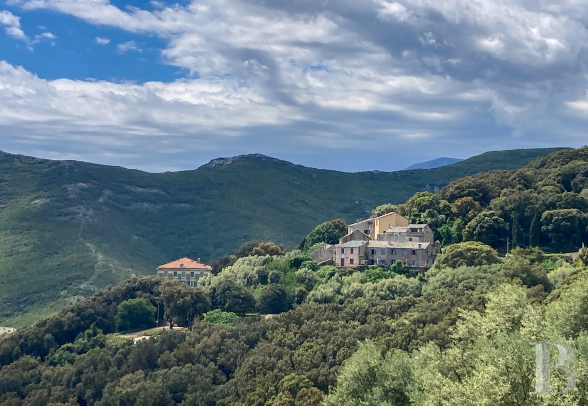Location
Less than an hour from the Bastia airport and under 10 minutes from the picturesque village of Macinaggio, with its port and beaches, is a small hamlet perched up high with remarkable views of the Serra scrubland, scattered with local buildings and the ruins of the San Colombano castle. The environment is peaceful and the nature, generous and wild, seems to envelop the handful of houses typical to Cap Corse, this property included. Thanks to its location, its occupants benefit from proximity to the coast, while being sufficiently distant enough to enjoy complete tranquillity and easily access the departmental road that traverses the cape from east to west.
Description
The façades, more understated, are mostly covered in pink ochre plaster and punctuated with straight windows protected by metal guardrails and brown painted shutters.
The dwelling is bordered by a rocky garden of succulents and cacti, which vertically runs along the entire length of the western part of the house. The views differ at each level, with windows either facing the coast and the island of Capraia or the verdant scrubland.
The House
The ground floor
A small gate, followed by a few steps, leads to a small interior courtyard bordered by a steep rock on which luxuriant cacti vegetation has expanded its empire. The entrance to the building opens directly onto a typically Corsican living room with its tiled floor, whitewashed walls and wood plank ceiling. The atmosphere is intimate and mineral, promising coolness in the summer months. To the right, a wooden staircase, bordered by a wrought-iron handrail and bannister, provides access to the first floor.
The first floor
The wooden staircase leads directly to a large dining room with walls covered in a subtle shade of blue-green plaster. The room is luminous thanks to its good size and well-positioned windows, as well as its pale painted wood ceiling. A beautiful modern fireplace with wood stove provides heat for the floor. On the southeast side, a small balcony with a thin wrought-iron guardrail makes it possible to enjoy the sea view and the coolness emanating from the small verdant cliff that vertically runs along the entire building. Behind, a fitted kitchen gives access to a second paved patio, covered and protected from the wind.
The second floor
The wooden staircase continues upwards and leads to a room with astonishing volumes, thanks to it substantial floor-to-ceiling height and exposed beams. Meant to be a bedroom, the space, with its ochre plaster walls, appears more like an artist studio, providing unobstructed views of the coastline. Behind, a bathroom with a walk-in shower accesses, via a metal spiral staircase, thin and narrow, a tiled terrace, surrounded by the slate tiles of the single-pitched roof that it borders, where the views of the environs are the most beautiful in the house.
The Exterior Spaces
The renovation and enlargement of the building included the creation of new outside spaces. On the ground level and at the building’s front entrance, a courtyard with an outside shower, is bordered by a small rocky cliff covered in exotic plants. A narrow shady corridor runs along the length of the house to join, on the opposite side, a patio with an outside kitchen, benches, a table and planters in local stone. On the first floor, the kitchen accesses a second patio, covered with a solid shade sail. An intimate and protected space, it has peaceful views of the hills and a neighbouring olive orchard. On the sea-facing side, a modest balcony, bordered by a thin wrought-iron guardrail, becomes a place to observe the exotic vegetation of the escarpment that borders the property. Lastly, at the top of the building, a roof terrace offers a 360° panorama of the surrounding area, the gaze going back and forth between the hills to the sea and the island of Capraia.
Our opinion
One hour away from Bastia, in the centre of Cap Corse and on the edge of a hamlet proud of its independence and perch, makes this location one of the most preserved on the Island of Beauty. A small agricultural building that wears its centenary features well, the enlargement and meticulous renovation of which has made it into a pleasant, understated and welcoming place to live, overlooking the nearby village, port and the beaches of Macinaggio. Its windows and patios regale the eye with tireless views of the seaside, the island of Capraia and the Serra scrubland, which creates a tableau typical of the region, scattered with ancient buildings, architectural vestiges and discreet paths; so many pretexts to explore the surrounding greenery, get lost in the wild hills and unglue your eyes, even momentarily, from the magnetic marine-blue horizon.
350 000 €
Fees at the Vendor’s expense
Reference 310289
| Land registry surface area | 182 m2 |
| Main building floor area | 105 m2 |
| Number of bedrooms | 1 |
French Energy Performance Diagnosis
NB: The above information is not only the result of our visit to the property; it is also based on information provided by the current owner. It is by no means comprehensive or strictly accurate especially where surface areas and construction dates are concerned. We cannot, therefore, be held liable for any misrepresentation.

