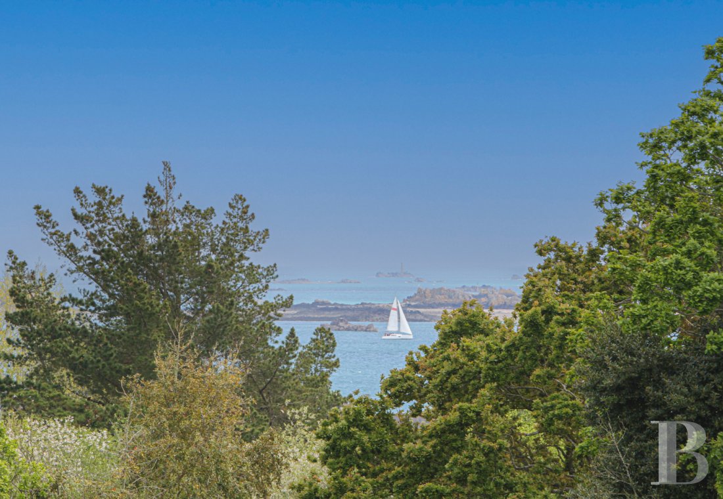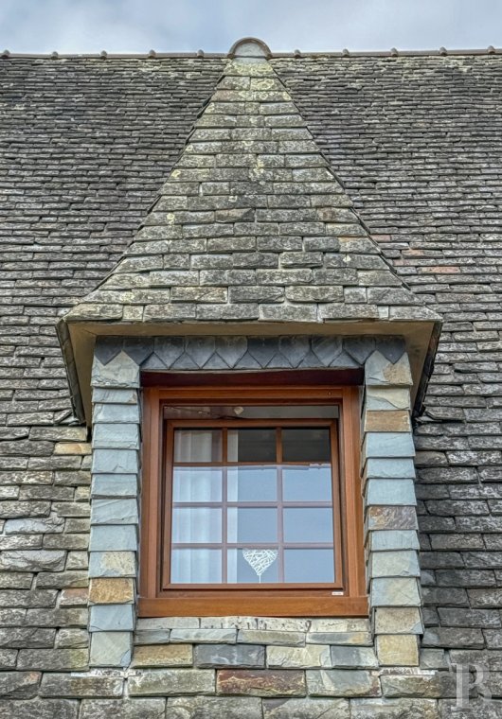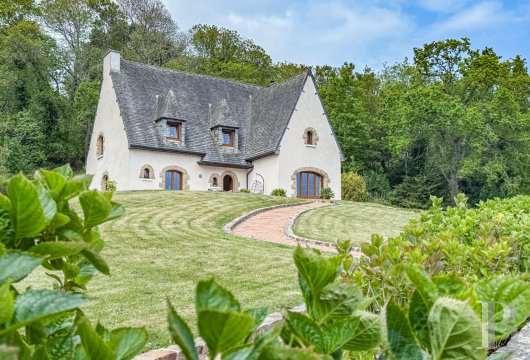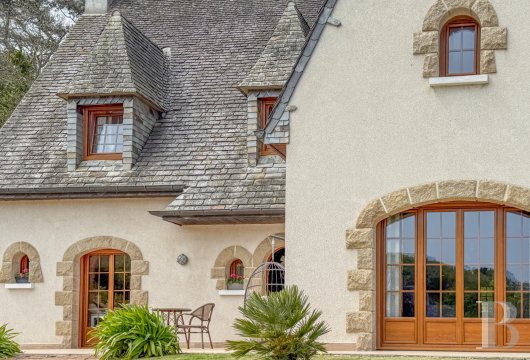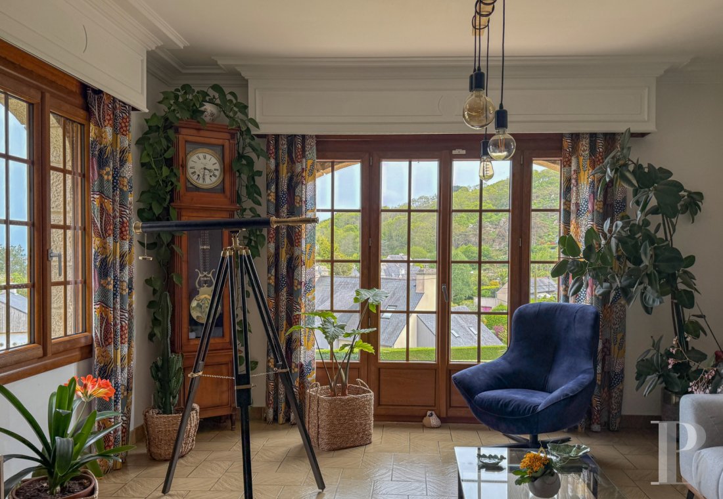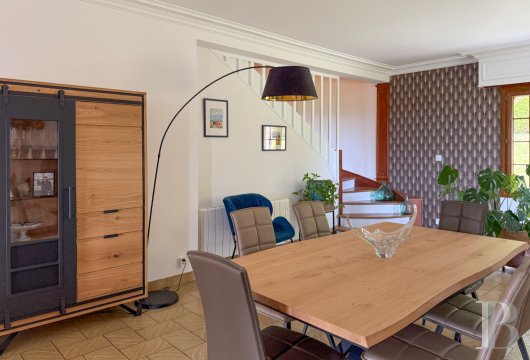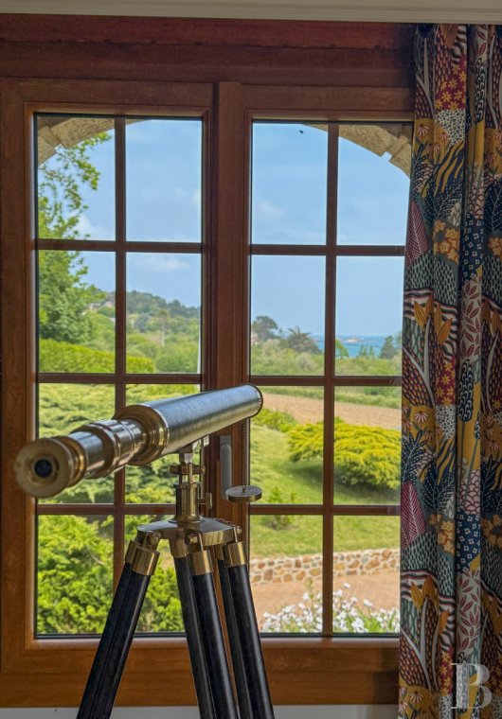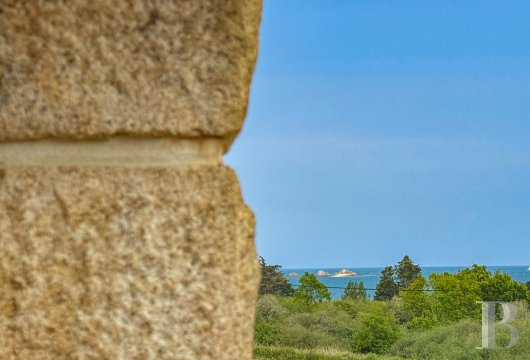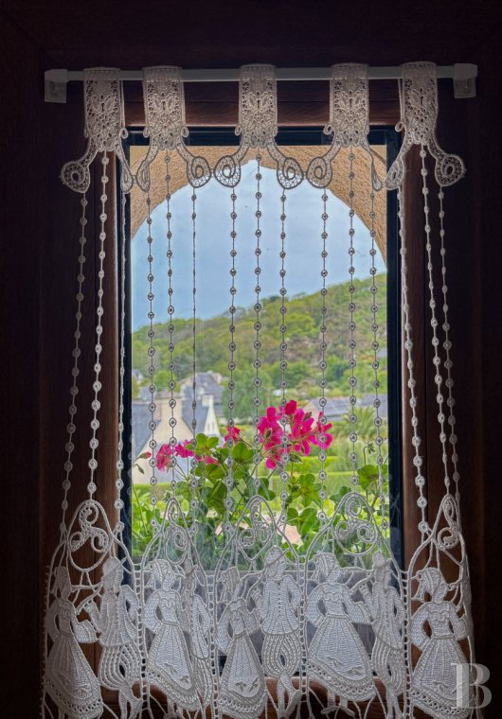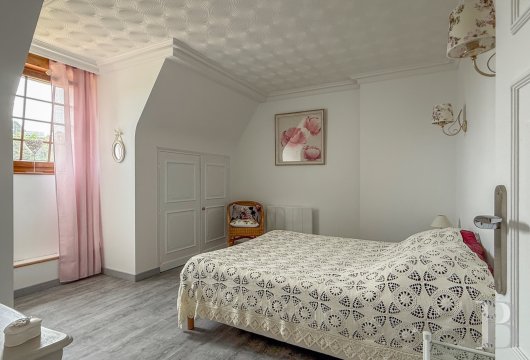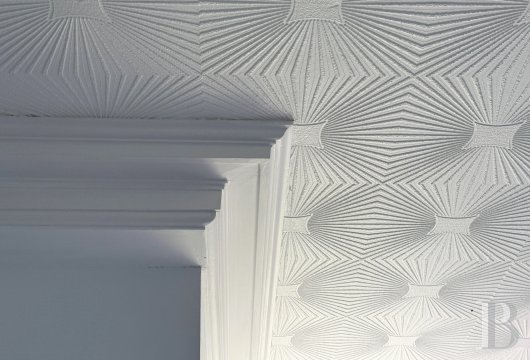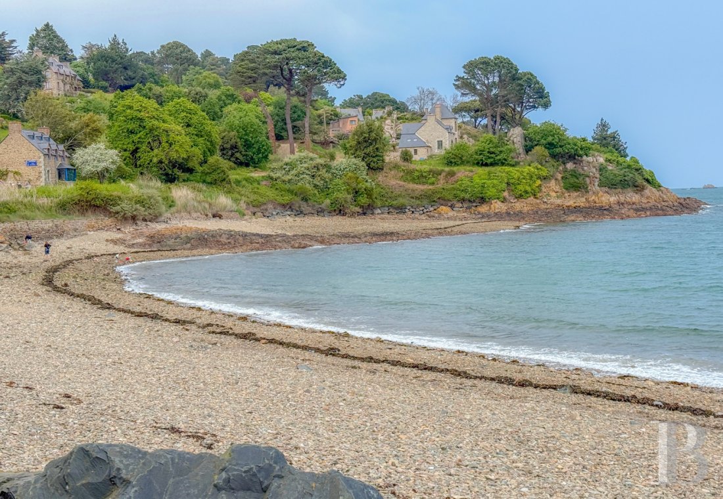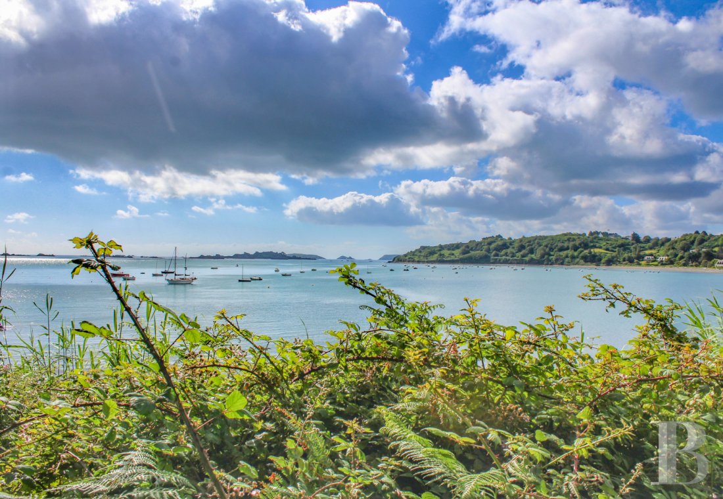Location
The seafront in the bay of Launay, near to the Pointe de l’Arcouest cape, was urbanised in the early 20th century. This coastal sector of Ploubazlanec, a coastal municipality in the Côtes-d’Armor area, quickly became a popular holiday destination for a community of Parisian academics and scientists between 1900 and 1920. Today, the descendants of the families of Louis Lapicque, Marie Curie, Charles Seignobos, Victor Auger, Georges Pagès, Paul Langevin, Pierre Auger, Frédéric Joliot, as well as Jean and Francis Perrin, still take vacations in the area. The Bay of Launay opens onto the site nicknamed “Sorbonne-Plage”, opposite the islets in the Bay of Paimpol and the Bréhat archipelago. The bay and its surroundings are a listed remarkable coastal site and stand out thanks to their wild and lush nature. The town of Paimpol, with a busy port, shops, a market and all essential services, is only 4.5 kilometres away. Boats to the island of Bréhat can be taken 2 kilometres away. From the railway station 15 minutes away, Guingamp can be reached in 47 minutes by TER regional express trains, while Paris can be reached in 2 hours 45 minutes by high-speed TGV trains. Lastly, the international airports of Rennes and Brest can be reached in 1 hour 50 minutes by road.
Description
The house
The ground floor
The rooms are spacious, the walls are painted white and the ceilings boast mouldings. An entrance hall leads to a lounge and dining room, with brown floor tiling, and light streams into this space through the large windows. A granite fireplace fitted with a wood-burning insert provides uniform heating of this space. A wooden staircase with a white balustrade and risers of the same colour climbs upstairs. Next to this, there is a fully fitted kitchen in which the furnishings alternate between white and light-coloured oak. A bedroom with wardrobe space overlooks the garden as well as the neighbouring nature reserve and is adjacent to a shower room and a lavatory.
The upstairs
A landing leads to three bright and spacious bedrooms, all of which are fitted with built-in cupboards in the walls. The moulded ceilings are painted white and boast an original style of relief, producing a pared down style. On this level, renovation of a fifth bedroom with a sea view is in progress and will be completed by the time of sale. There is also a lavatory and a shower room next to the bedroom. A vacant space of considerable size could also be converted.
The basement
The basement stretches over the entire surface of the house. This level can be reached by a staircase, with a wooden balustrade and steps in white marble, descending from the entrance hall. It is functional and compartmentalised, including a cellar, a store, a workshop, a laundry room and a garage that can contain up to four vehicles.
The garden
The garden surrounds the house, which is in a central position on the plot. It boasts plenty of flowers and trees, with hydrangeas, a hazelnut tree, an apple tree and an olive tree. The paths through the garden and parking area are marked out by stone borders and are covered by salmon pink coloured slabs.
Our opinion
For more than 100 years, the Point de l’Arcouest cape has been appreciated for its unbeatable views, gentle lifestyle and elegant seaside properties. At the beginning of the 20th century, several Nobel Prize winners made it their favoured holiday destination. The property is scarcely more than 400 metres from the shingle beach and stands opposite the rocky islets in the Bay of Launay where, at low tide, Venus clams, oysters and cockles can be gathered. The vast house and garden are both in an excellent condition. It boasts a comfortable interior with two attic spaces still awaiting conversion, in which a window with sea views could be added. Lastly, it can be reached from the French capital fairly easily, allowing for weekend escapades in Brittany.
765 040 €
Fees at the Vendor’s expense
Reference 691503
| Land registry surface area | 2527 m2 |
| Main building surface area | 223 m2 |
| Number of bedrooms | 5 |
French Energy Performance Diagnosis
NB: The above information is not only the result of our visit to the property; it is also based on information provided by the current owner. It is by no means comprehensive or strictly accurate especially where surface areas and construction dates are concerned. We cannot, therefore, be held liable for any misrepresentation.


