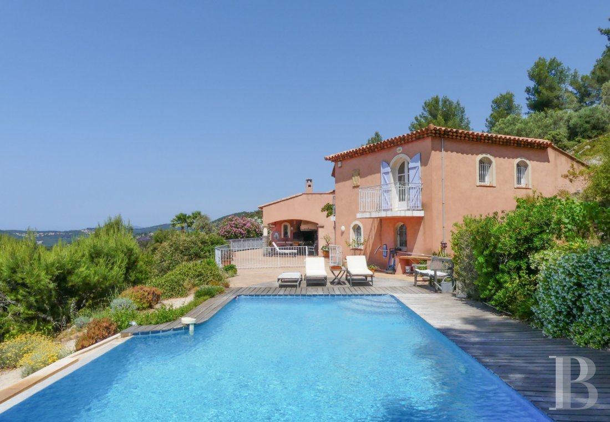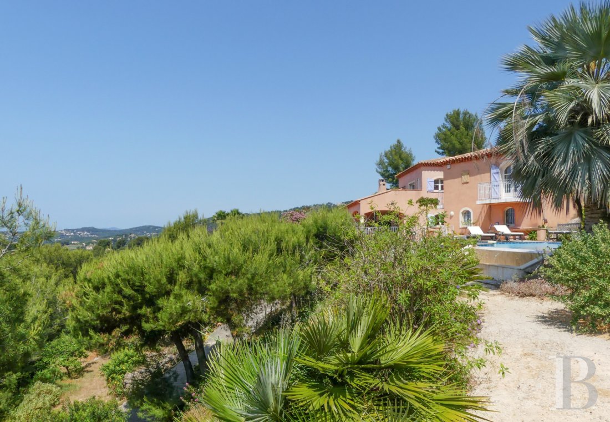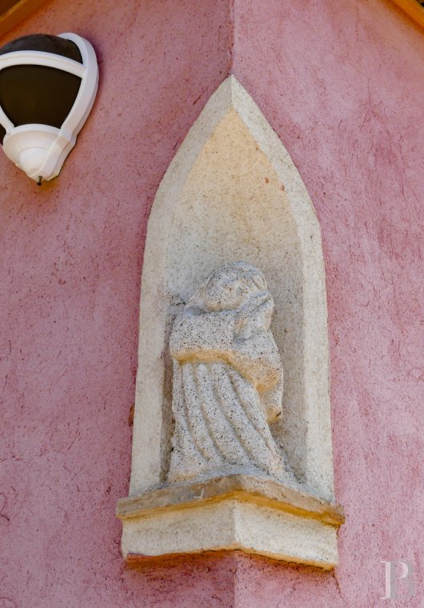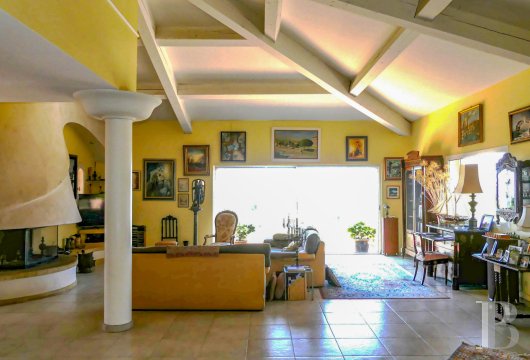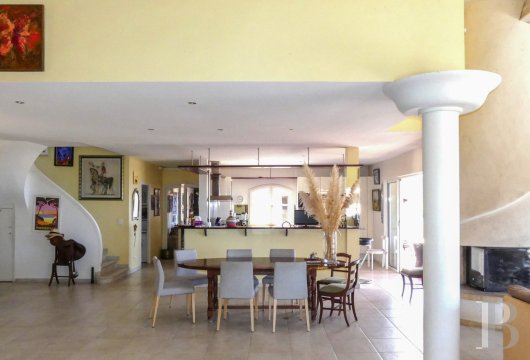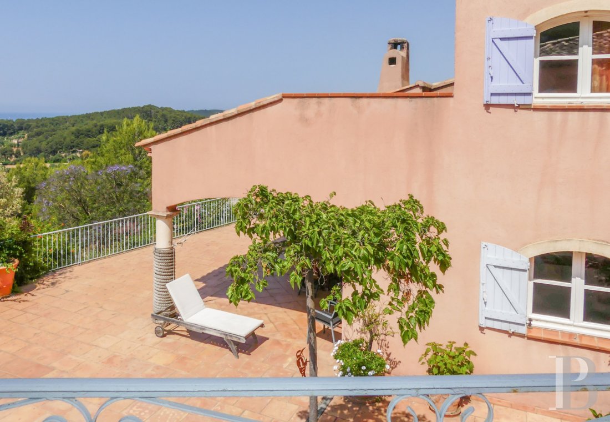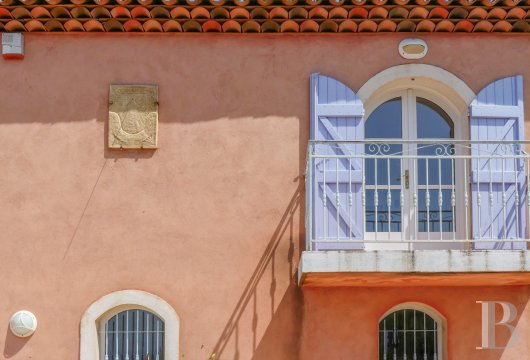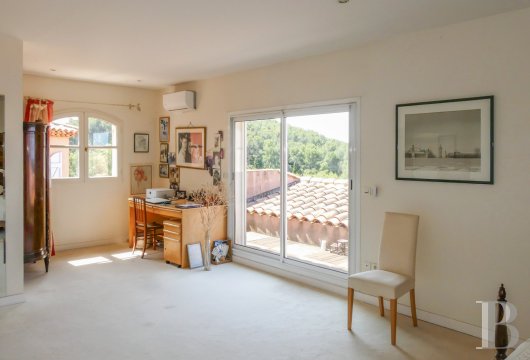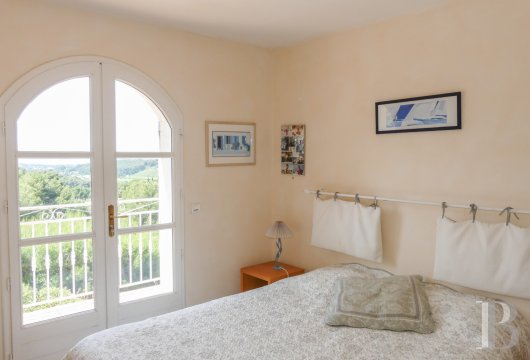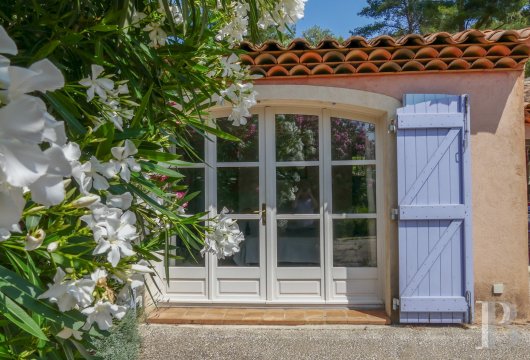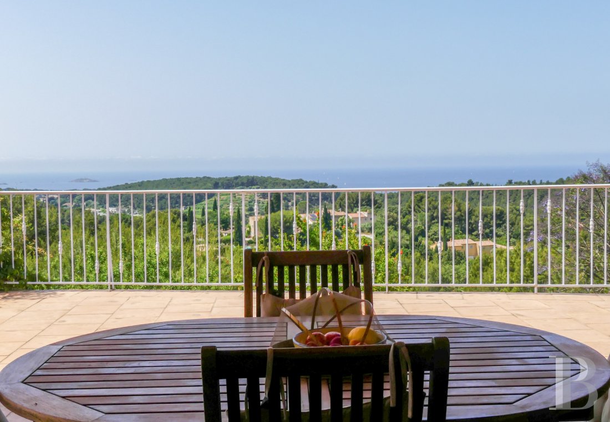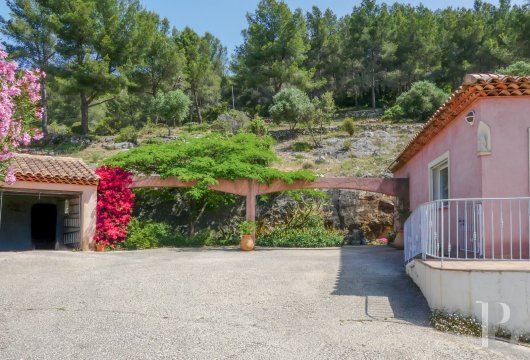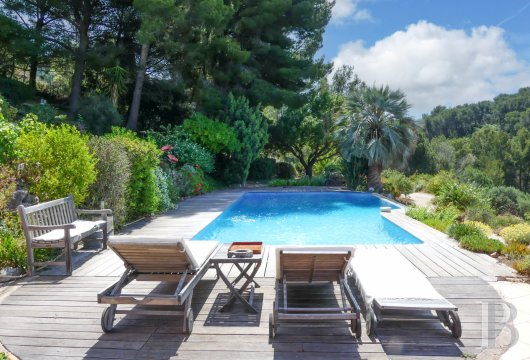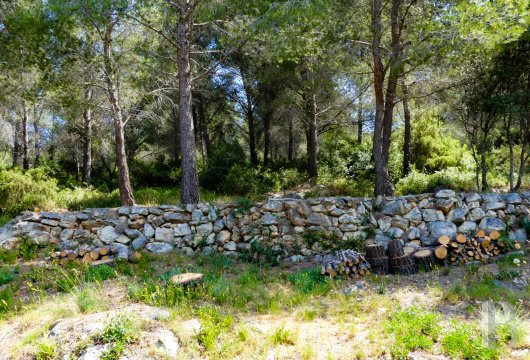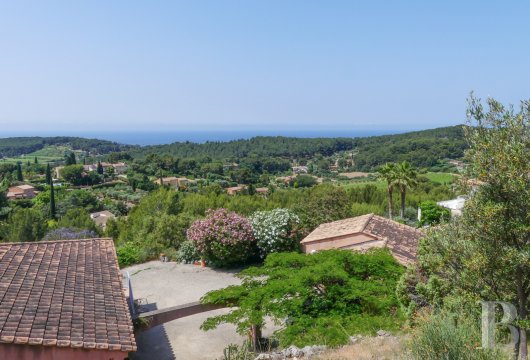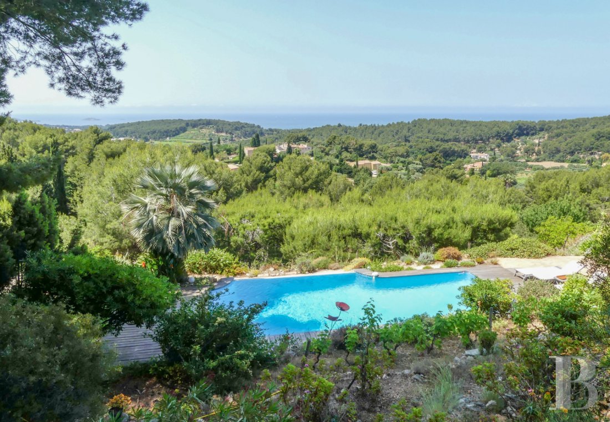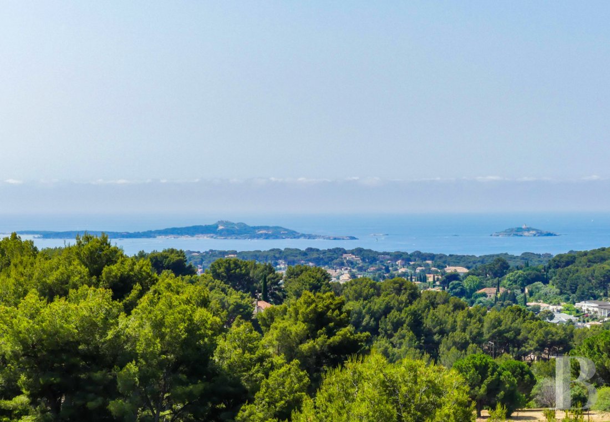in the wooded parts of Sanary-sur-Mer, with views of the Mediterranean Sea

Location
This property is perched in the hills in wooded surroundings, only 5 km from Sanary-sur-Mer’s port and picturesque village centre in the Var area. From this natural promontory, the view takes in the Mediterranean Sea and the Embiez Islands that dot the horizon. Several tarmacked lanes in great condition lead up to the entrance gate, from which a concrete drive winds along 150 metres to the residence. The nearest beaches are very close to the village. Toulon is the administrative hub of the department and hosts all essential services plus a station from which high-speed TGV trains put Paris with 4 hours’ reach. Marseille-Provence international airport can be reached in one hour via the coastal motorway.
Description
The property is made up of three separate volumes. To the west, a large studio and a roofed garage can be found adjacent to a parking area for several vehicles. The house, built in 2000, is situated in the centre of the plot and boasts gabled and hipped roofs, made of half-round tiles, underlined by triple genoise corbels. The Mediterranean pink façade punctuated with small-paned, arched windows with white-painted masonry frames enhances the edifice’s southern French character. It also boasts two balconies, whose white-painted wrought iron guard-rails perfectly echo those surrounding the patio.
Inside the building, a vast, approximately 120-m² reception room looks out onto a large partially covered patio, through two sliding patio doors. On the top floor, the master bedroom leads out onto a roof terrace. To the east, a third, more modest construction is linked to the main house via a corridor with a second entrance door. It possesses three bedrooms upstairs, each with a lavatory, above a vast space used as a pool-house, which could be converted into a sixth bedroom if necessary. The 10-metre by 5-metre infinity pool is located to the east of the terrace, surrounded by wooden decking and encircled by an elegant balustrade.
The main house
The wooden entrance door is located on the western side of the main building and leads directly into an impressively sized 117-m² living room with an exposed roof frame painted in white above a lounge area boasting a modern fireplace with fluid contours. The rest of the room houses a dining area and a semi-open-plan kitchen, beneath a more classic ceiling dotted with spotlights. The gentle yellow of the walls stands in perfect harmony with the light-coloured floor tiles. Two large, patio doors can be fully opened, sliding into encasements hidden in the walls, to allow the interior and exterior to blend completely. There are also two other windows, to the west and east in the kitchen, as well as several small windows on the northern side, allowing light to stream in and seem omnipresent.
The kitchen, which is separated from the dining room by a bar, leads to a scullery. A corridor with a second entrance door opening onto the patio, links the main house to the annex to the east. On the northern side of the house, staircase leads to the upper floors. After a small landing, there is an almost 40-m² master bedroom. It includes a sleeping area that is bathed in light thanks to two windows facing south and east. There is sufficient space for an office area to be set up. A large bathroom, in Moroccan inspired shades of blue, is equipped with a bathroom, shower, separate lavatory and small wardrobe. The white-painted, carpeted bedroom opens onto a roof terrace overlooking the surrounding hills, a hamlet further down the slope and the sparkling sea 4 kilometres away as the crow flies.
The annex
The garden level of this building is occupied by an almost 22-m² room used as a pool-house with kitchen area and bar dividing it in two. It can only be reached from the exterior and could easily be transformed into an extra bedroom with a shower room and lavatory because it already boasts all the necessary connections as well as an adjacent room located beneath the shower room and lavatory upstairs. The corridor linking the two houses leads to a staircase to the upper floor made up of three bedrooms, a shower room and a lavatory, all reached via a corridor upstairs. Two of them open onto a balcony with a guard-rail and view of the sea, while the third is bathed in light through a southeast facing window. The bedrooms’ walls are painted in different pastel shades. All the floors and the shower room boast Salerne tiling.
The separate studio
This approximately 29-m² building, situated to the west of the two other edifices and near to the parking area, can be reached through large, arched four leaf French windows. It includes a large living room in which there is a bedroom area and a wardrobe area, followed by a separate lavatory and a blue-tiled shower room. The walls are painted white and the floor is made of red polished concrete.
The outbuildings
In addition to the pool-house, they are made up of an 18-m² garage adjacent to the studio and also topped by a gabled roof made of half-round tiles, plus a workroom of a similar surface located on the terrace below the level of the main house.
The grounds
They follow the natural relief of the hill and are divided into several terraces. The largest one, in the middle, plays host to the property’s buildings, the parking area as well as a swimming pool and a pétanque pitch situated at the opposite end. The lower terraces past which the drive up to the house runs, are wooded, mainly with pines whose canopies line this ascension. Higher up, the upper terraces demarcated by dry stone walls are covered with vegetation combining pines and olive trees, which have recently been thinned out to respect legislation concerning the protection against forest fires.
A large west to east facing terrace stretches from in front of the two houses to the decking around the swimming pool. An awning in front of one of the patio doors houses an open-air dining area and includes a stone sink and masonry barbecue designed in a summer kitchen style. A typically Mediterranean range of foliage has been meticulously landscaped around the buildings and swimming pool: slender palms, dazzling bougainvilleas, generous nosegay blossoms, ferns, bay and birds-of-paradise can be found in between the stones, providing a touch of colour and the exotic.
Our opinion
This vast and resolutely family-oriented residence stands amidst nature yet is easily accessible. Thanks to its dominant position, it boasts a remarkable, uninterrupted view over the surrounding, hills, the sea and the islands. The layout of the property’s different parts means the main house can be used completely independently, with the annex wing and studio available for accommodating children, visiting family or friends in equal comfort and total independence. The carefully tended, wooded grounds exude a very Provence atmosphere, with its scents, light and gentle lifestyle, whatever the season, in peace and quiet, just a few minutes from the coast.
1 990 000 €
Fees at the Vendor’s expense
Reference 916794
| Land registry surface area | 1 ha 5 a 75 ca |
| Main building floor area | 240 m² |
| Number of bedrooms | 5 |
| Outbuildings floor area | 60 m² |
| including refurbished area | 22 m² |
French Energy Performance Diagnosis
NB: The above information is not only the result of our visit to the property; it is also based on information provided by the current owner. It is by no means comprehensive or strictly accurate especially where surface areas and construction dates are concerned. We cannot, therefore, be held liable for any misrepresentation.

