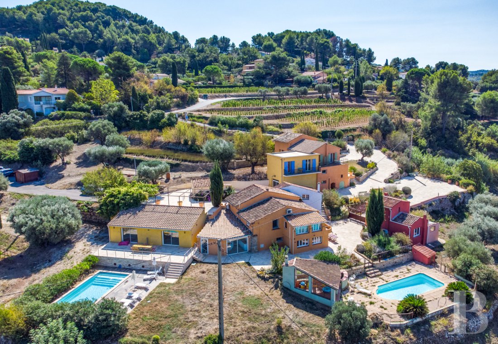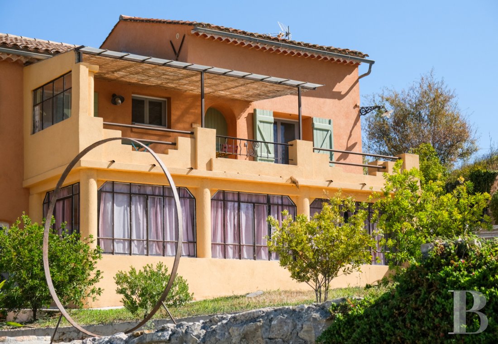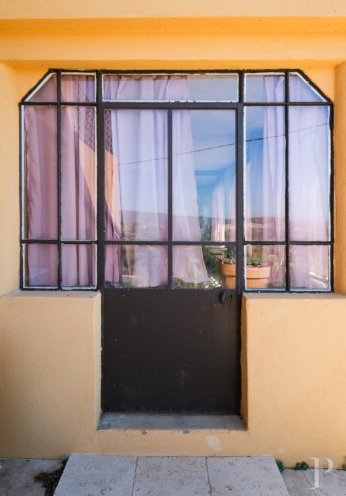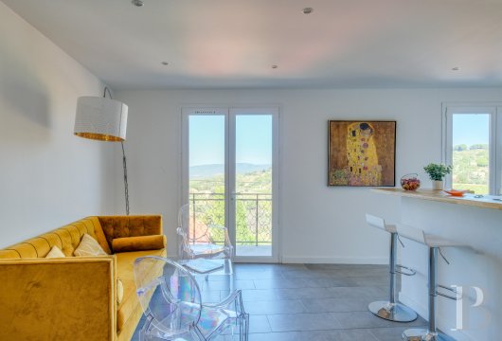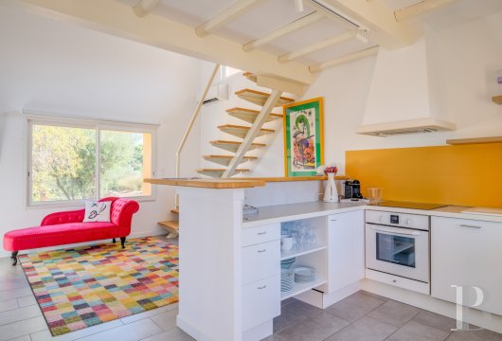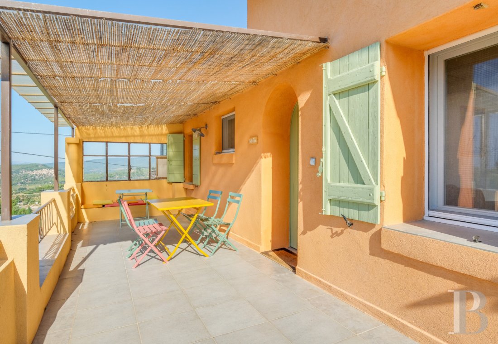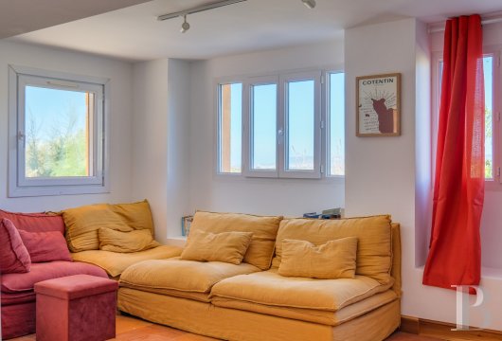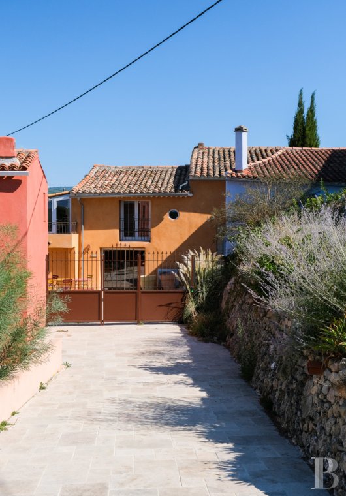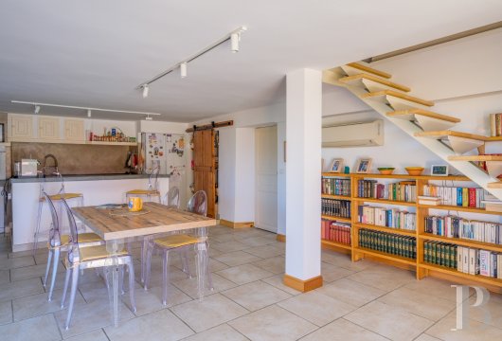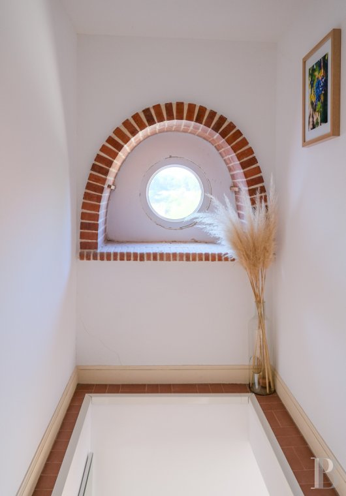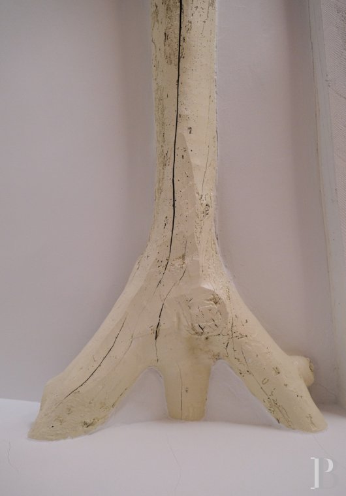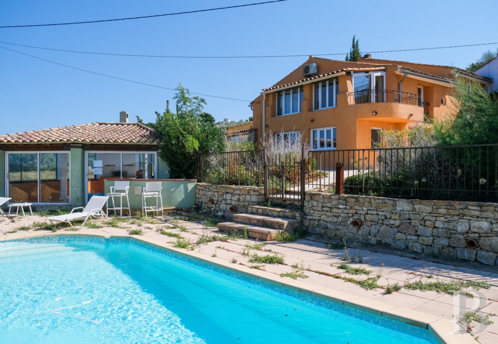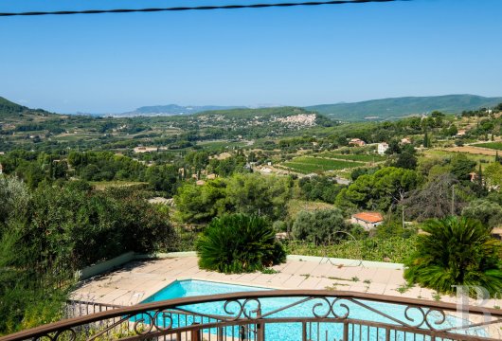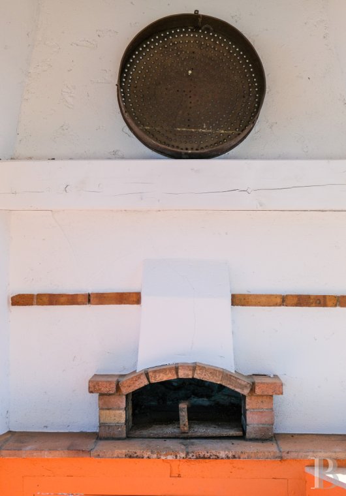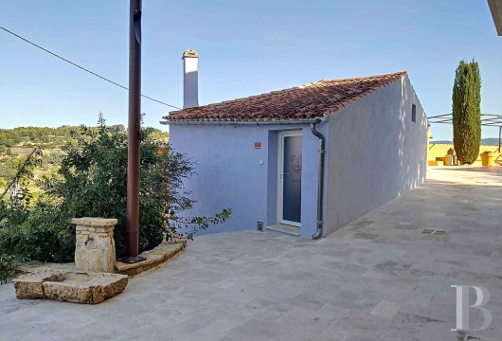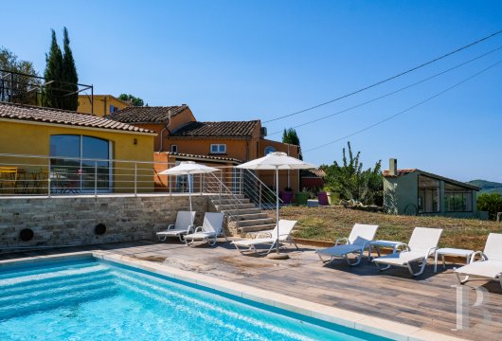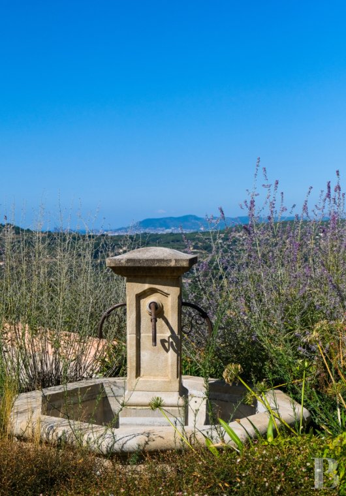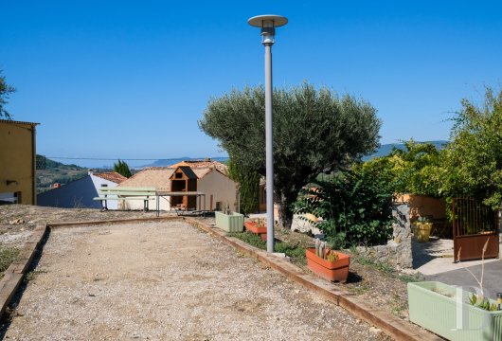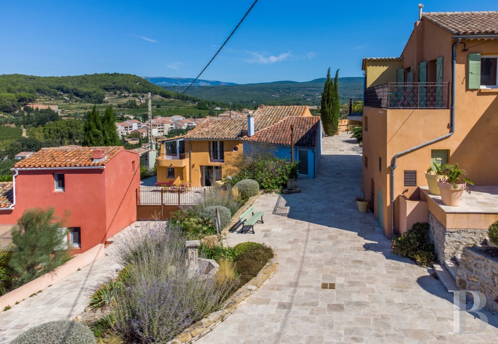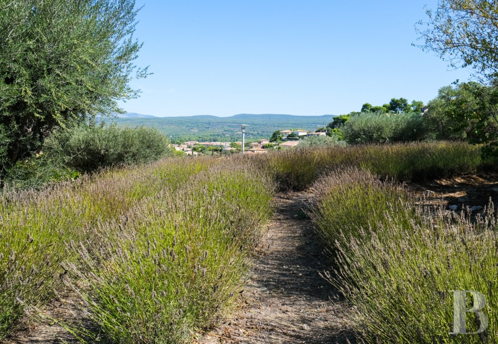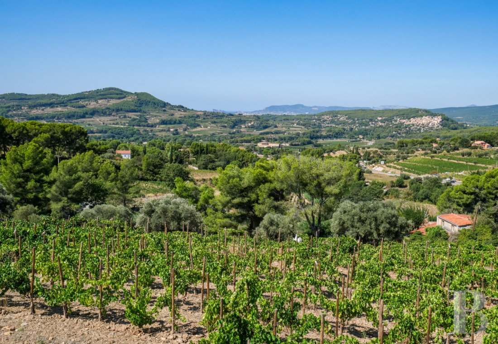Location
Located in the southwest quadrant of the Var department in Le Beausset, at the foot of the Regional Natural Park of Sainte-Baume, the property, surrounded by vineyards, extends over one hectare along a hillside with a view of the countryside and neighbouring hills. The village of Le Beausset, with approximately 10,000 inhabitants and all essential commodities, is 10 minutes away on foot, while Bandol and its beaches can be reached in 15 minutes by car. As for farther-off destinations, the Toulon train station, with 18 daily high-speed trains to Paris, is 30 minutes away, and the Marseille-Provence international airport is approximately one hour away.
Description
At the top of the hill is a two-storey ochre and yellow house, with a large glassed-in room on its southern side, topped by a large patio. Upstairs are two flats with three bedrooms, while the garden level is waiting to be converted into two other accommodations. The current owners’ house, also with two storeys and ochre in colour, is located on the lower part of the property and has three bedrooms as well as its own swimming pool, accompanied by a triangular pool house. A small red house with two storeys as well a blue one that shares a common wall with that of the owners, each includes a one-bedroom flat. In addition, most of the buildings are topped with barrel tile single-pitch or gable roofs.
The property also includes a former agricultural storage building, which was transformed into a meeting room and faces the swimming pool reserved for guests. A nearby triangular building includes shared infrastructures: a summer kitchen, laundry room and a lavatory, while a small cottage is used for storage. Lastly, the property with approximately one hectare and completely surrounded by vineyards, includes a more natural, non-landscaped section to the south, a variety of trees, a flowerbed planted with lavender and a boules’ court.
The Ochre and Yellow House
Located on the upper part of the hillside, this building, in a palette of yellow and ochre hues, has wooden shutters painted blue or green and several different tile roofs, with the exception of its northern section, which is topped with a small rooftop terrace. In addition, a number of patios, balconies and split-levels provide an interesting contrast for its different façades.
The garden-level floor
Currently unconverted, this level could be transformed into two flats in addition to the four currently available to rent. With a floor area of approximately 80 m², the larger space is accessible via an immense room mostly facing south thanks to a large metalwork atelier window and could include up to four rooms. The second space is a single room of approximately 30 m², bathed in light by a window to the west and a glass front door to the north, to which a small shower room could be added.
The upstairs
This floor includes two flats: the first called “MIRO”, with approximately 57 m², is accessible via a wide southern-facing patio above the glassed-in room on the garden level. The front door to the flat opens onto a fitted kitchen with walls partially painted yellow, which is extended by a living room with windows on three sides, decorated in an understated and functional manner with white walls and a light grey tile floor, similar to most of the other flats on the property. A small hallway with a wardrobe leads to a bedroom with a balcony safeguarded by a wrought-iron balustrade, overlooking the countryside to the west, as well as a shower room with a lavatory decorated with beige tiles. From the living room, a contemporary metal staircase with light-colour wooden steps leads to a mezzanine where two guest beds can also be set up if needed.
The second flat called “KLIMT”, with approximately 52 m² and decorated similarly to the first flat, is accessible via a small patio to the north, and includes a living room and kitchen, mostly facing west via two glass doors opening onto their own balcony. A shower room with a lavatory abuts this section, while several steps provide direct access to a large, narrow bedroom, with windows on two sides, which faces a western-facing balcony that it shares with the MIRO flat.
The basement
An exterior stone staircase on the building’s western façade provides access to an arched wooden door that opens onto a tall vaulted cellar with approximately 25 m², which dates back to when the house was initially constructed.
The Owner's House
Located on the lower part of the property and painted in ochre tones, this house is separated from the rest of the hamlet with a brown wrought-iron fence, which helps to preserve its privacy. Square in shape and topped with two tile gable roofs of different heights, it has two storeys and approximately 149 m², while a projecting extension to the west, most likely added more recently, is flanked by a small upstairs balcony.
The garden-level floor
The house is accessible via a large sliding glass door from the vast patio located to the south, which opens onto the living areas – decorated simply with white walls and a light beige tile floor – made up of a living room with picture windows to the west, a dining room in the middle and an immense open kitchen. In the kitchen, a cupboard is located behind an old sliding wood door, while a modern staircase leads upstairs. A door followed by a couple of steps leads to a small hallway, which provides access to a bedroom mostly facing south with hardwood floors, an arched small-paned picture window and a stone-clad wall. The bedroom also has its own shower room with a lavatory and plenty of storage space.
The upstairs
The staircase leads to a hallway with a bull’s-eye window nestled within a niche surrounded by bricks. Two bedrooms are on this floor, the larger one of which has light-colour hardwood floors and exposed ceiling beams painted white under a sloping roof. To the west, this bedroom opens onto a former conservatory that has been transformed into an office with incredible views, and also includes its own shower room with contemporary bathtub.
The second bedroom is accessible via a few steps from the hallway, under a sloping roof with a fantastic branched ceiling beam. Perfect for a child, this room could also be turned into a game room.
The Blue House
Sharing a common wall with the owner’s house as well as partially embedded into the upstairs of the latter, this house includes a single flat called “DALI”, with approximately 40 m². Located on the house’s southern side, its glass front door opens onto a large triangular-shaped kitchen/living room, with light-colour hardwood floors and exposed ceiling beams painted white, which can also be found in the bedroom. A few steps provide access to the latter, bathed in light by a window to the east and connected to a shower room as well as a separate lavatory.
The Red House
Located to the south and on the same level as the owner’s house, this building was constructed more recently than the other edifices and includes the two-storey “KLEE” flat with approximately 40 m². The house is accessible via a small patio, partly covered by a metal pergola with a glass roof and protected from the Mistral wind by a wall to the west, while its interior spaces appear more rustic than in the other flats with ancient tile floors and roughcast walls. The ground floor includes the living room with an open kitchen as well as a lavatory, while upstairs is the bedroom and shower room.
The Communal Areas
These include a former agricultural storage building, which has been converted into a meeting room of approximately 58 m² with two enormous sliding glass doors that open onto the patio, which itself overlooks the swimming pool for guests. After descending a few steps, between the meeting room and the owner’s house, a small triangular construction, perfectly integrated within the landscape, includes a lavatory and showers as well as summer kitchen extended by a laundry room and a storage area.
The Grounds
The grounds extend over approximately one hectare and are divided into two distinct areas: the hamlet with its village-like ambiance, mostly paved with stone slabs, as well as a small square with a stone fountain, which faces the countryside and provides a panoramic view of the surrounding area; and a more natural, non-landscaped section, rarely used, at the bottom of the property to the south, in addition to a flowerbed planted with lavender next to a boules' court, which overlooks the houses to the east. The entire grounds are surrounded by vineyards, which, although not part of the property itself, contribute to its bucolic and colourful setting, while the intense blue of the two swimming pools perfectly complements the warm tones of the houses’ various façades. Enclosed by a wrought-iron fence, the owner’s swimming pool also has a triangular-shaped pool house, which has been converted into a summer kitchen with a wood stove, whereas a small white cottage is used for storage. A large wrought-iron arbour near the entrance gate is perfect for shared meals, while flowerbeds, as well as a wide variety of Mediterranean trees and shrubs – olives, almonds and oleanders – provide a pleasant balance to the property’s mineral aspect. Lastly, a spring in the lower part of the property provides plenty of water for the exterior spaces.
Our opinion
An atypical property – already quite extensive with its approximately 450 m² of inhabitable space, which could be increased to around 550 m² after some interior adjustments – is perfect for a number of different uses. Currently operated as holiday cottages with four flats and two more waiting to be converted, the buildings have been organised in such a way as to ensure the privacy of the owners’ home. In addition, this property would also be ideal for a very large family or several households or couples who would like to live together while still maintaining their autonomy within a small hamlet. In any event, the one-of-a-kind aspect of this location, the composite beauty of the landscape as well as the proximity to commodities and roads, will enable one and all to forget the outside world, when they are not busy enjoying the pleasures of the Mediterranean coast, only a few dozen minutes away.
2 490 000 €
Including negotiation fees
2 417 476 € Excluding negotiation fees
Reference 592661
| Land registry surface area | 1 ha 1 ca |
| Main building floor area | 433 m² |
| Number of bedrooms | 8 |
| Outbuildings floor area | 70 m² |
| including refurbished area | 25 m² |
French Energy Performance Diagnosis
NB: The above information is not only the result of our visit to the property; it is also based on information provided by the current owner. It is by no means comprehensive or strictly accurate especially where surface areas and construction dates are concerned. We cannot, therefore, be held liable for any misrepresentation.


