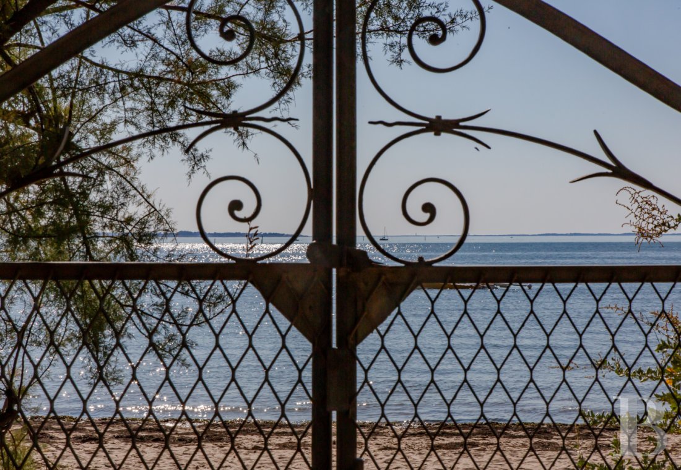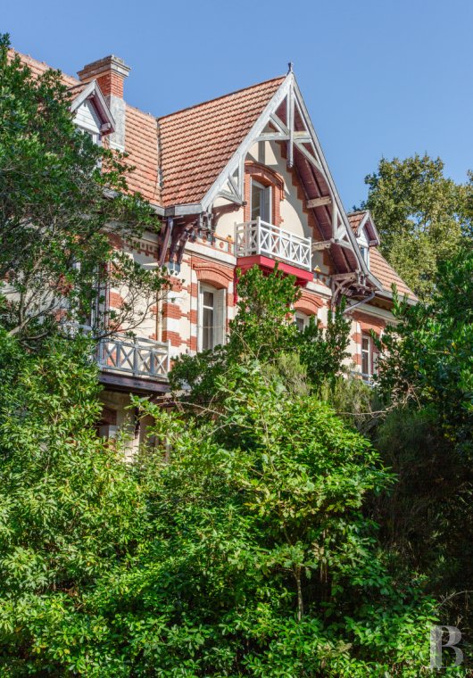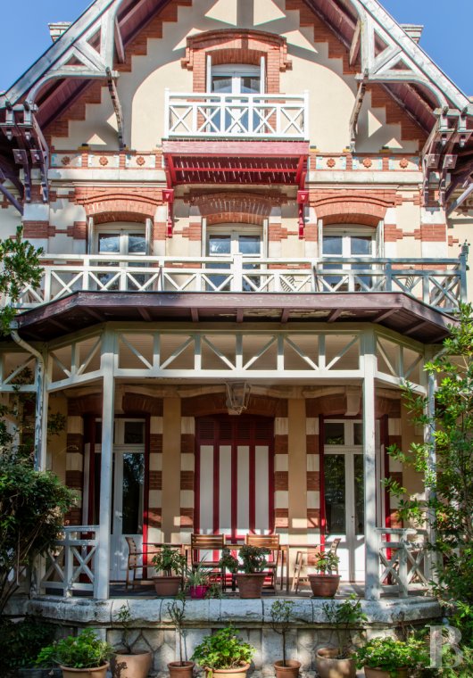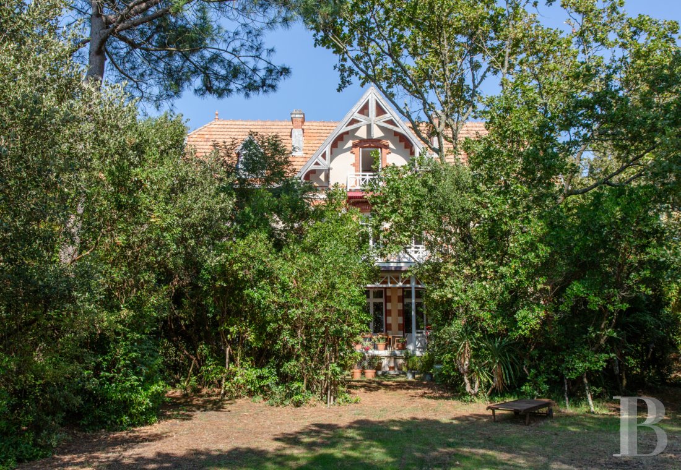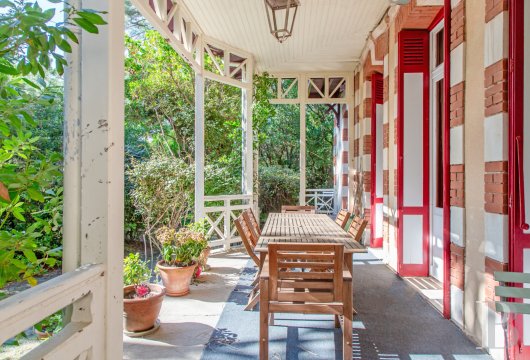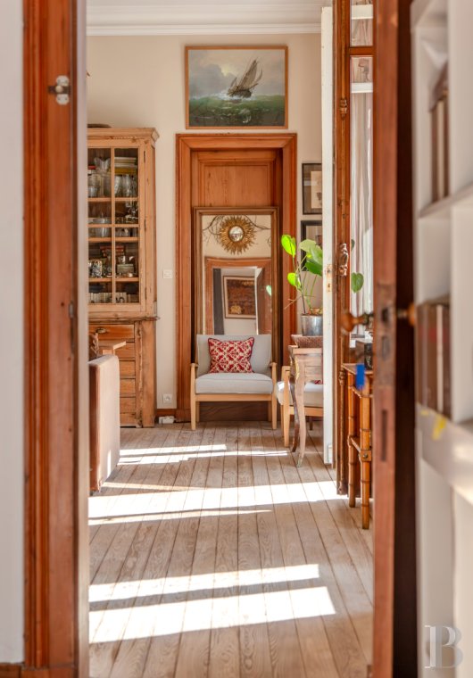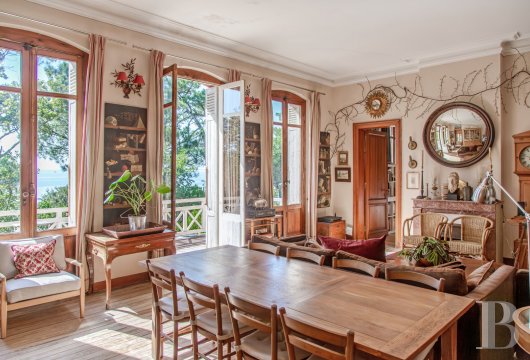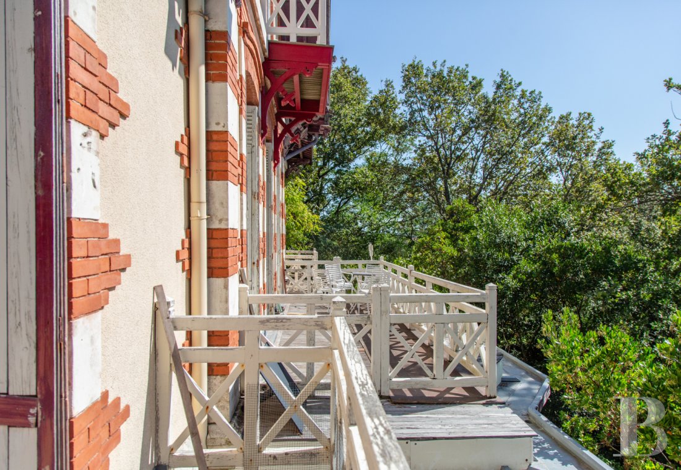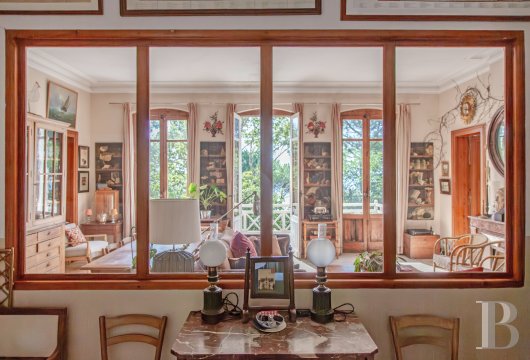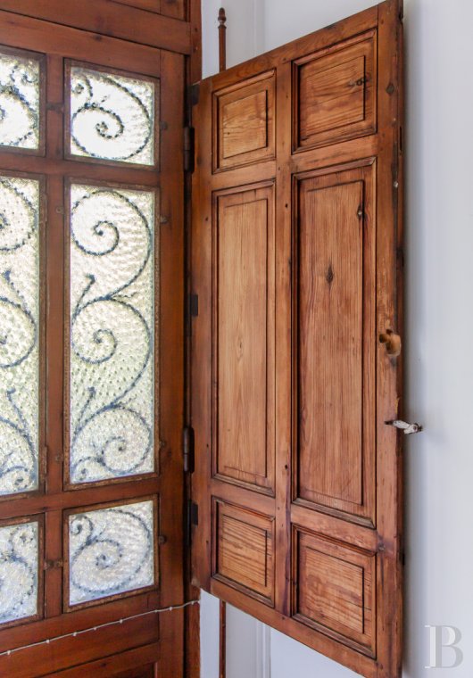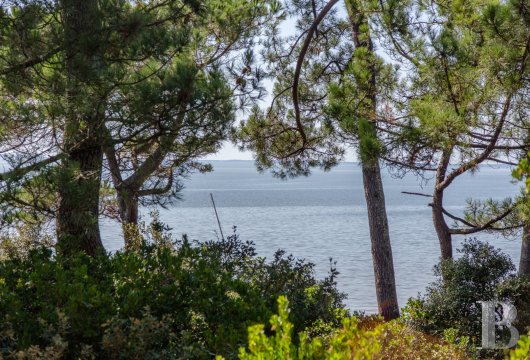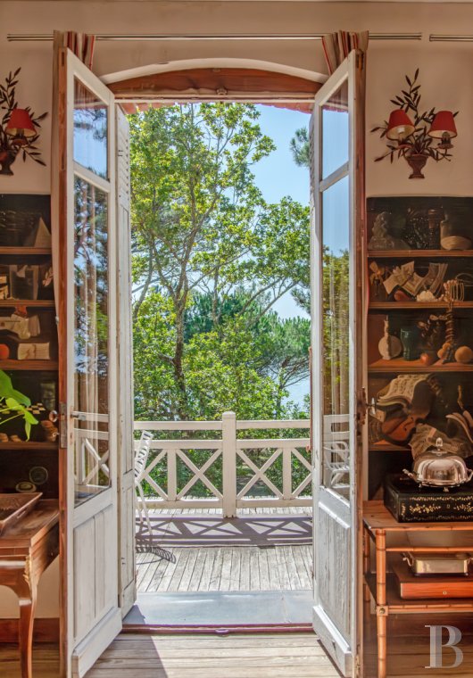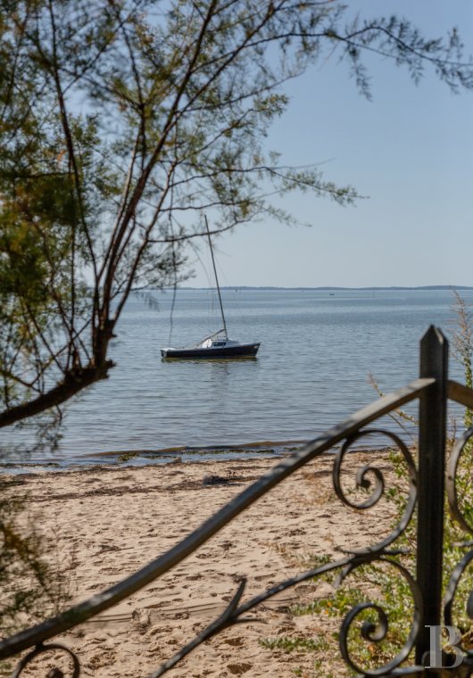Location
The property enjoys a prime location, on the sought-out waterfront of Arcachon Bay, featuring exceptional natural heritage, focused primarily on the sea, boating and oyster farming. Forty-five minutes away from the Bordeaux-Mérignac airport and one hour from the Bordeaux-Saint-Jean train station, it is located in a small town from where Arcachon, Pyla-sur-Mer and the villages of Cap Ferret are easily accessible. Nestled within the whispering pines and kissed by the salty breeze of the Atlantic, the house is within immediate proximity to essential shops and services as well as a small oyster farming harbour, while, from its windows, it enjoys panoramic views of the bay’s peaceful coastline, bathed in dazzling sunlight and silence.
Description
With light-colour plaster-coated exteriors, typical of other dwellings in the area, cadenced by red brick window surrounds, quoins, friezes and lintels, its painted wooden balconies, pelmets, shutters and structural elements come together in a harmonious contrast of white, red and wood, one of the architectural signposts from that period.
Rectangular in shape, the dwelling, with two upper stories of identical proportions, is topped with a red tile, evenly pitched gable roof, featuring wide overhangs sometimes decorated with delicate pelmets, while its top-floor dormer windows stand out thanks to their triangular pediments. Facing the great outdoors, the dwelling boasts many patios and windows in order to enjoy the mild climate, which remains protected from the wind thanks to the surrounding vegetation.
The Main Dwelling
The dwelling, with three stories of identical proportions, features nearly 500 m² of floor space and includes seventeen rooms, including ten bedrooms. As for the ground floor, bathed in light thanks to a floor-to-ceiling height of 3.7 metres, it is accessible via the front door, which opens on to a foyer with original cement floor tiles, and includes a kitchen with views of the grounds and its multi-century trees, a pantry, an immense study facing the bay, as well as a large living room extended by a patio/dining area looking out towards the sea. In addition, the sleeping quarters on this floor feature a bedroom on the bay side of the house and two large bedrooms facing the grounds.
As for the first floor, completely independent, it is laid out around a wide hallway with pitch pine hardwood floors. To the east, a large kitchen is separated from the living room/dining room with an atelier window, the latter of which enjoys plunging views of the beach and the ocean's horizon, while, further on, two bedrooms, facing the sea, are each extended by a wooden balcony typical of Arcachon villas and two more bedrooms look out over the grounds.
Featuring a floor-to-ceiling height of 3.2 metres, the second floor includes a large kitchen facing the grounds, a living room looking out towards the sea, three bedrooms, two bathrooms and two lavatories.
With a wooden staircase providing access to every floor, each level is equipped with its own gas heating system in order to ensure completely autonomy, while a cellar of approximately 100 m² is accessible from one side of the dwelling.
The Grounds
Located along the beach, the property features two different access points to the shore, safeguarded by a 50-metre stone embankment, while a boat passage also allows watercraft to arrive directly from the beach. Made up of three lots, the seafront and back of the garden are both classified as “Protected Wooded Areas”, whereas the central lot of 2,700 m², where the dwelling is located, features a significant landholding trust, which makes it possible to add an extension or another building.
In the back, the grounds, bathed in sunlight and lulled by gentle sea breezes, create a refreshing oasis and, given their partial classification as “Remarkable Landscape”, are not zoned for construction, while large, multi-century palm trees, oaks and maritime pines provide plenty of lovely shade and a verdant backdrop for the property’s many winding paths.
Our opinion
There are some places that cannot be visited: they silently call out, like a long-dormant memory. Facing the calm, shimmering water, the property stands amidst multi-century pines and foliage, the silent guardians of a preserved past. Built at the very beginning of the 20th century, the dwelling features the stately contours of this period and shares its history with grounds that resemble a verdant cathedral with its ancient trees. Walking through these living historical testaments with muted steps, one cannot help but become uplifted by their serene beauty.
As for the sea, near or far depending on the tides, it extends along the foreground, silent and discreet, like a mirror between the sky and the garden, while the salty breeze grazes the shutters and the pines dance under changing skies. Not only an invitation to slow down and recharge one’s batteries in an intimate setting, this property is also the opportunity to live in a dwelling that has a story to tell. Combining history with dazzling light, each brick seems to await the attentive care of its future occupant, while its size also makes it possible to envision a reconversion of the premises into tourist or hotel accommodations, thanks to a significant landholding trust.
7 280 000 €
Including negotiation fees
7 000 000 € Excluding negotiation fees
4%
incl. VAT to be paid by the buyer
Reference 243415
| Land registry surface area | 7170 m² |
| Main building floor area | 500 m² |
| Number of bedrooms | 10 |
French Energy Performance Diagnosis
NB: The above information is not only the result of our visit to the property; it is also based on information provided by the current owner. It is by no means comprehensive or strictly accurate especially where surface areas and construction dates are concerned. We cannot, therefore, be held liable for any misrepresentation.


