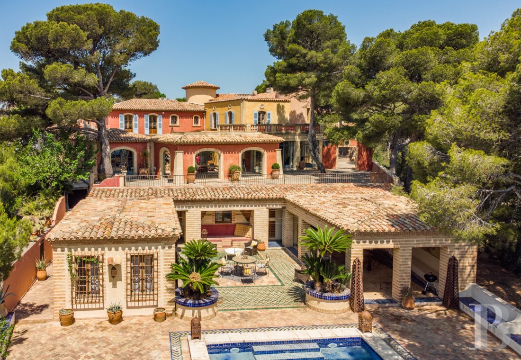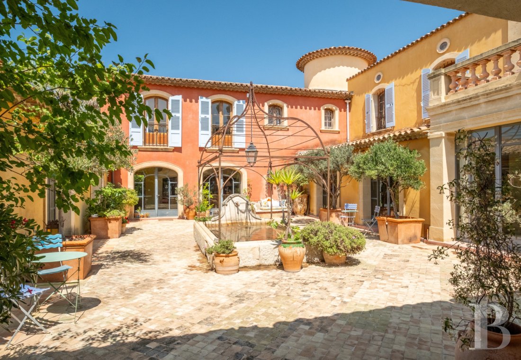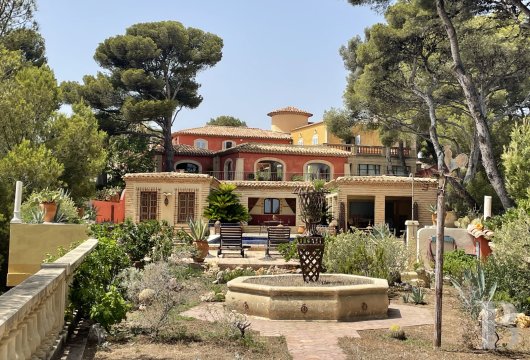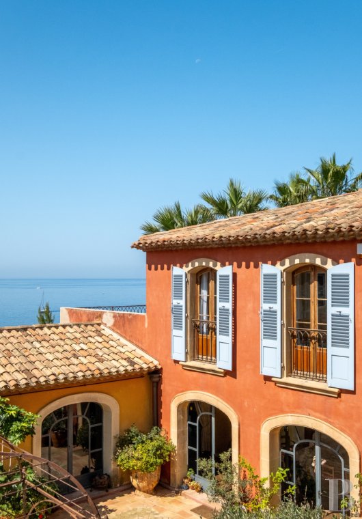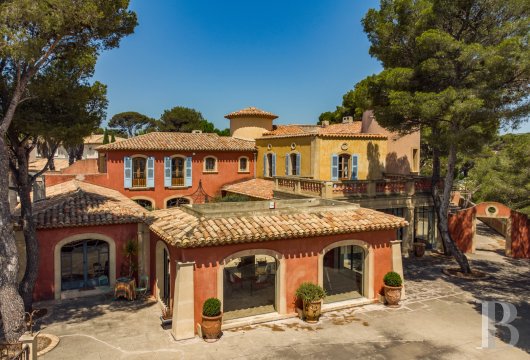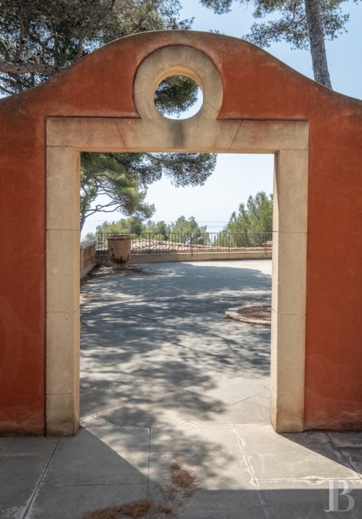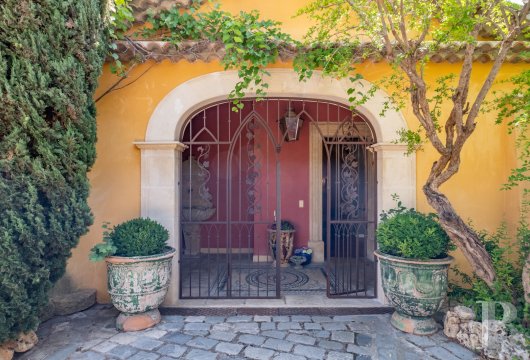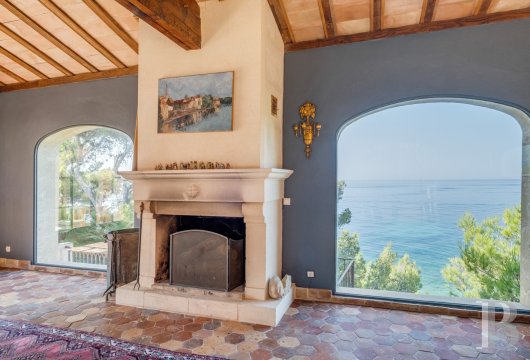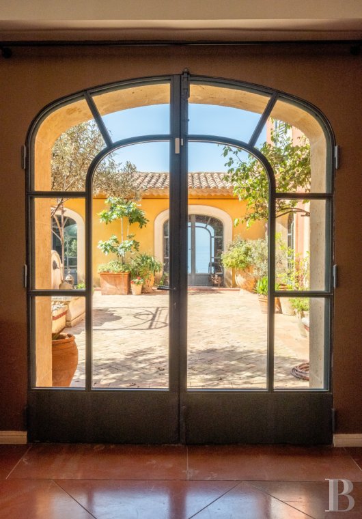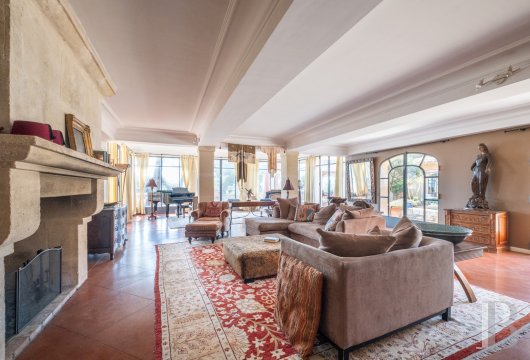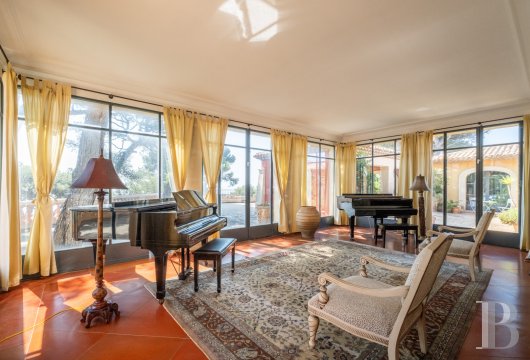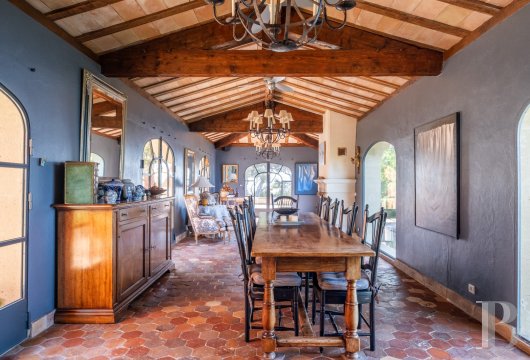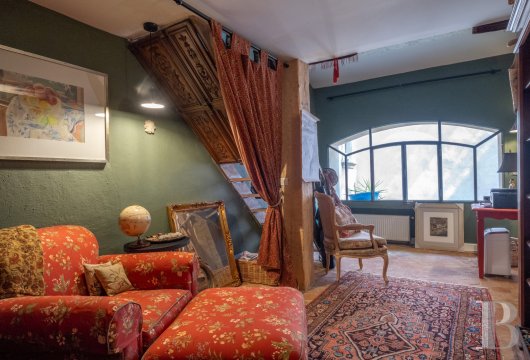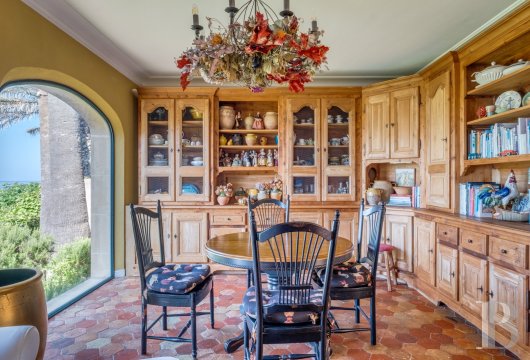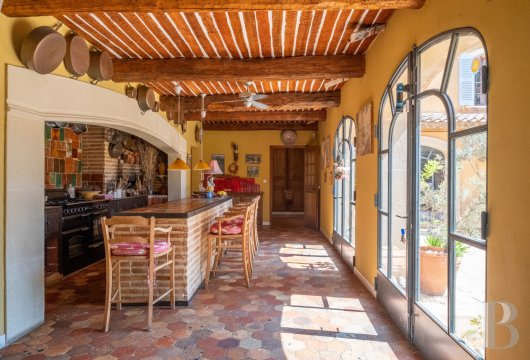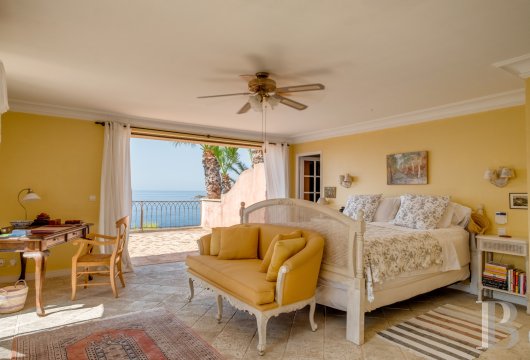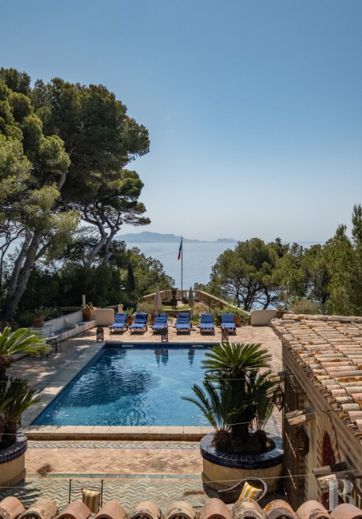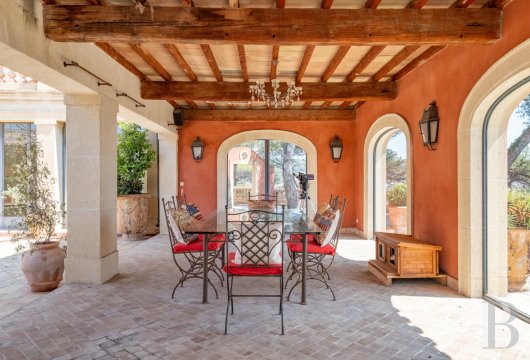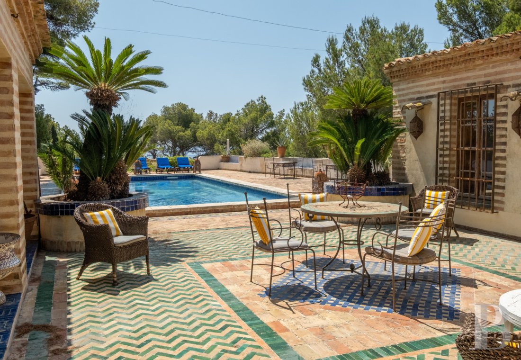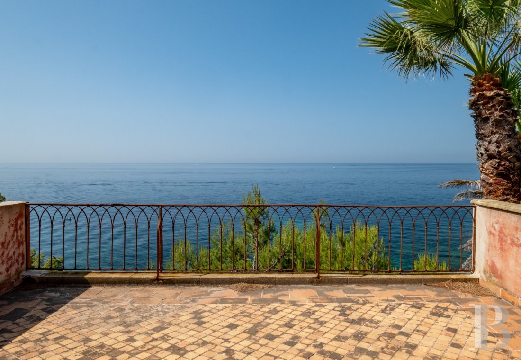panoramic views of the Mediterranean Sea, to the west of Marseille on the Blue Coast

Location
On the southern border of the Bouches-du-Rhône department, in the middle of the Blue Coast and within the very sought-out city of Carry-le-Rouet, this seaside property, sheltered from all disturbances, faces a protected marine area. Overlooking the Mediterranean’s turquoise waters, the property represents a genuine oasis, the atmosphere of which delightfully combines the rhythmic sound of the waves with the pungent perfume of the pine trees.
Twenty minutes from the international Marseille-Provence airport and the Aix-en-Provence high-speed rail station, the villa, sheltered from sight, boasts commanding views of the small port of Carry where a number of restaurants and shops are located, while, inland, the verdant landscape extends all the way to the A55 motorway, which provides access to Marseille to the east and Martigues to the west in 20 minutes.
Description
With immaculate and rather massive architecture, including multiple building structures, but with an overall traditional appearance thanks to its ochre-colour plaster-coated exteriors, arched windows surrounded by ashlar stone as well as its barrel canal rooftops bordered by genoise cornices, the villa combines the character of yesteryear with modern comfort. As for its large glass doors and picture windows, they allow the natural light to bathe its interior and provide panoramic views of the sea, while inside, noble materials and soft tones were chosen in order to create a warm and welcoming atmosphere. In addition, the bedrooms, sizeable and sunny, were designed as individual sanctuaries, their bathrooms were tastefully decorated with several luxurious touches and the living areas, generous in size, are extended outdoors thanks to several sun-dappled patios, bordered by understated wrought-iron guardrails or stone balustrades, intended for convivial moments between family or friends as well as peaceful relaxation lulled by the wind in the pine trees.
With a separate flat and recreational amenities, including an impressive swimming pool, which provide a sumptuous touch and augment the property’s inhabitable spaces, the latter seems as if to melt into the horizon like the bow of a ship, surrounded by an immense terracotta deck as well as a variety of outbuildings. Last, but not least, the garden, meticulously landscaped, is an invitation to stroll through its verdant pathways, while terraced areas lead to more intimate spaces, ideal for reading against the soothing soundtrack of the waves in the distance.
The Villa
Around the ancient mill, successive transformations to the dwelling made it possible to create immense living areas extended outdoors by many patios, which overlook the Mediterranean’s crystal blue waters, while its understated, but bright ochre plaster-coated exteriors in shades of yellow pink and beige are punctuated with windows in a range of sizes and shapes, the surrounds and windowsills of which are in ashlar stone as are the house’s quoins. As for its barrel tile roof in a variety of heights and shapes – one, three or four sides as well as conical – depending on the layout of the villa’s different building structures, both circular and rectangular, it is bordered, for the most part, by genoise cornices.
The ground floor
The ground floor includes a library and its mezzanine, a bedroom with a private bathroom, a very spacious kitchen with a pantry in the basement, and immense living areas that frame a Mediterranean-style patio. With terracotta tile floors, walls painted in warm Provencal colours and ceilings with exposed beams, the ground floor also includes a separate three-bedroom flat, while the whole is bathed in sunlight thanks to wide picture windows or glass double doors. Lastly, a large garage for two sizeable vehicles, which could be transformed into a workshop, provides convenient parking for the property.
The upstairs
The first floor includes an immense suite with a large bathroom and a sunny terrace, while a hallway provides access to the other bedrooms, which, for the most part, have their own bathrooms.
The Outbuildings
Overlooking the Mediterranean, the swimming pool is surrounded by constructions made out of crushed terracotta, partially coated in beige plaster and covered with barrel tile hipped roofs, which provide a welcome reprieve for those in search of relaxation, while a fitness room, a summer kitchen and its shaded patio as well as a studio flat with a bathroom participate in making the property a comfortable and elegant living environment or holiday home.
The Garden
Towering several metres over a coastal trail perched above the sea, which the region’s Mistral wind often whips into a frenzy, the garden of nearly 3,000 m² includes several shaded terraced areas, partially covered in lawn, which are planted with tall pines as well as a variety of other trees, shrubs or Mediterranean varietals.
Below the villa, a 11 x 5-metre blue tile swimming pool, the edges of which are clad in limestone and terracotta, is surrounded by a terracotta deck with concrete benches, while an octagonal stone fountain, a little further back, is also bordered by terracotta tiles. Abutting numerous outbuildings, connected to one another by a patio decorated in an array of colourful terracotta floor tiles arranged in geometrical patterns, the whole is ideal for peaceful moments of relaxation facing the endless blue horizon and the verdant garden’s vegetation, while the nearby coastal control path is directly accessible from the property via a door.
Our opinion
This stately property with a Mediterranean feel, colourful exteriors and an impressive appearance, represents more than just a simple residence: this is a Mediterranean dream come true, an invitation to enjoy the simple and priceless pleasures of living by the sea, between refreshing swims, walks along the coastal path and dinners by the light of the moon. In addition, the quality of the materials, the bright colours of its exteriors and its multitude of architectural forms blend harmoniously with the size and luminosity of its interior spaces, which are, in turn, extended by several outdoor areas that provide panoramic views all the way to the horizon. Surrounded by its outbuildings, swimming pool and garden, the villa is sheltered from view – contributing greatly to its prestigious living environment – close to all amenities and proudly perched on its lookout facing the sea.
Reference 459707
| Land registry surface area | 3449 m² |
| Main building floor area | 494 m² |
| Number of bedrooms | 10 |
NB: The above information is not only the result of our visit to the property; it is also based on information provided by the current owner. It is by no means comprehensive or strictly accurate especially where surface areas and construction dates are concerned. We cannot, therefore, be held liable for any misrepresentation.

