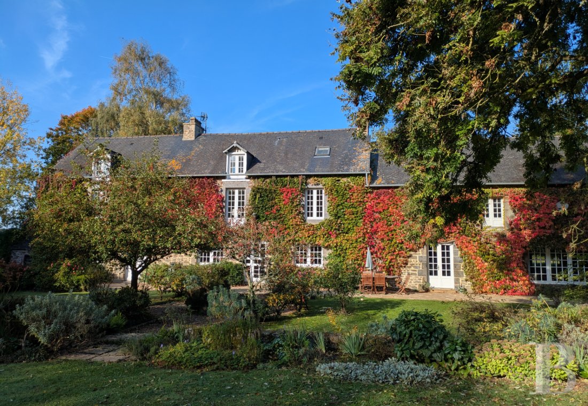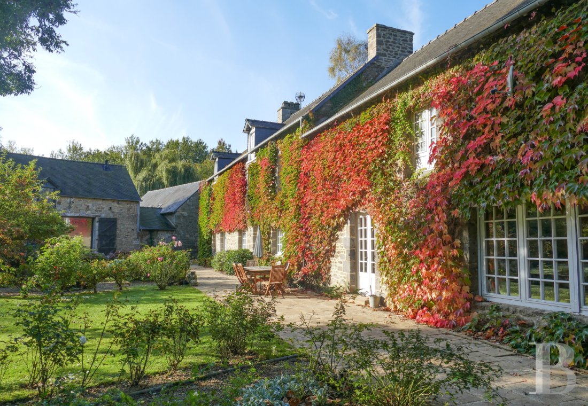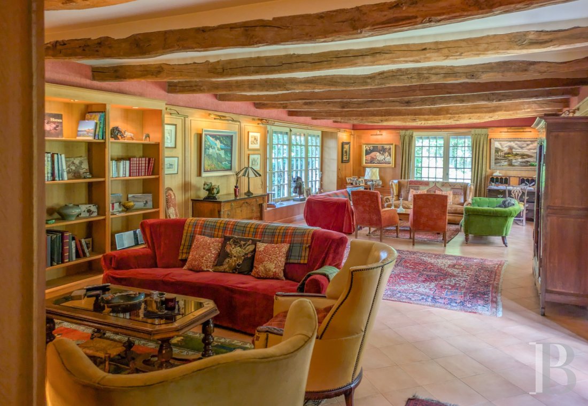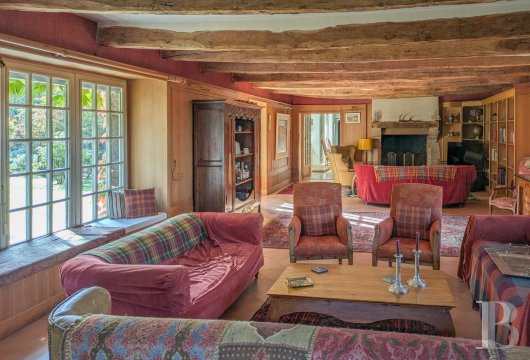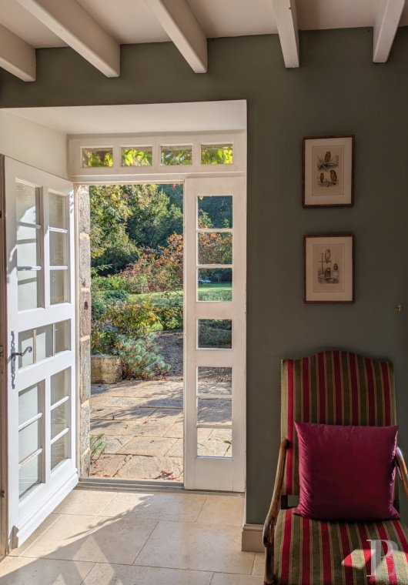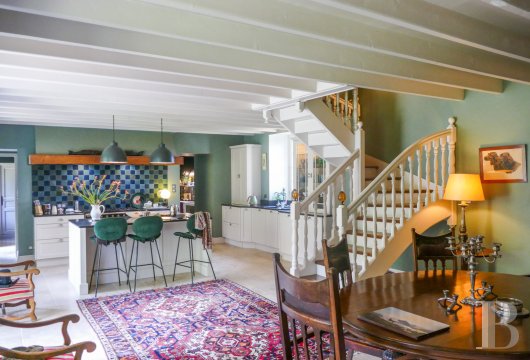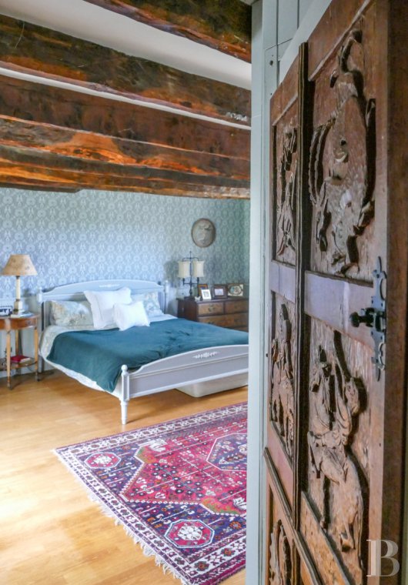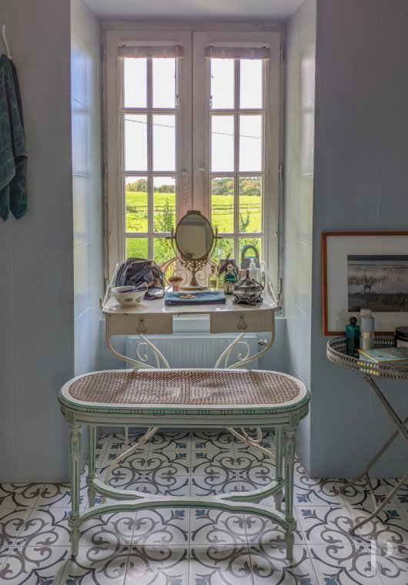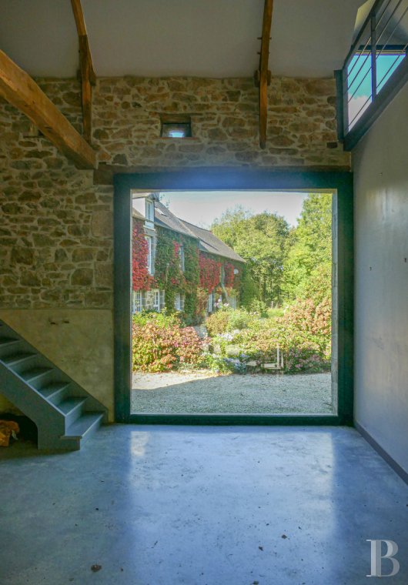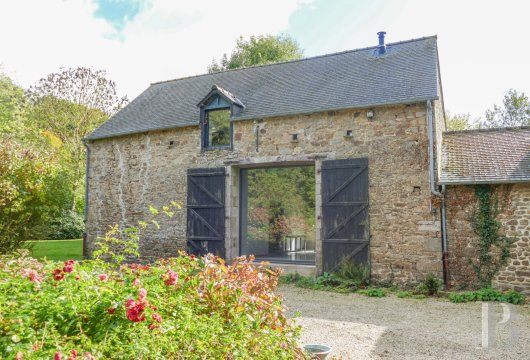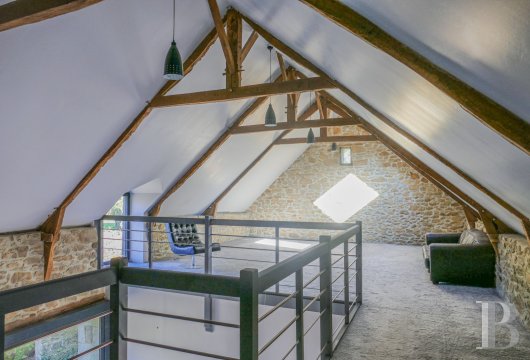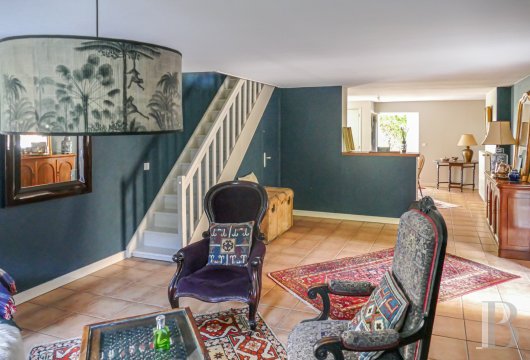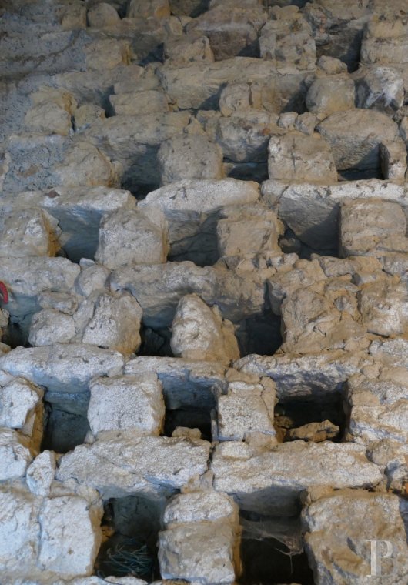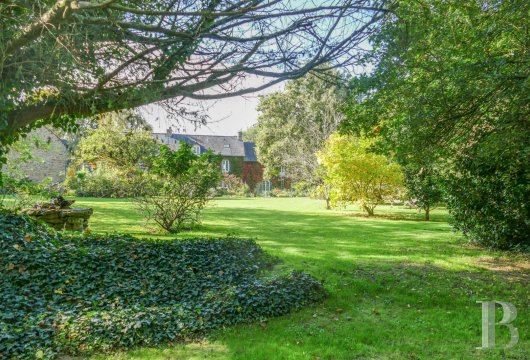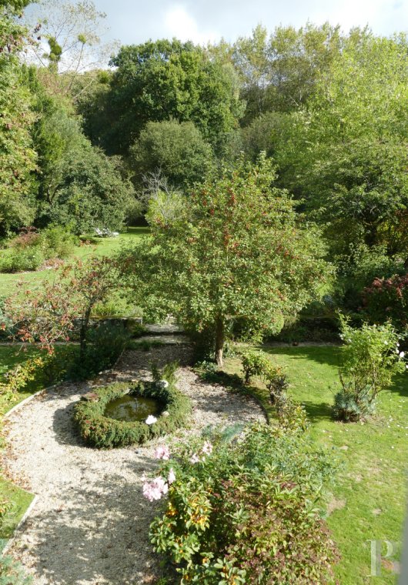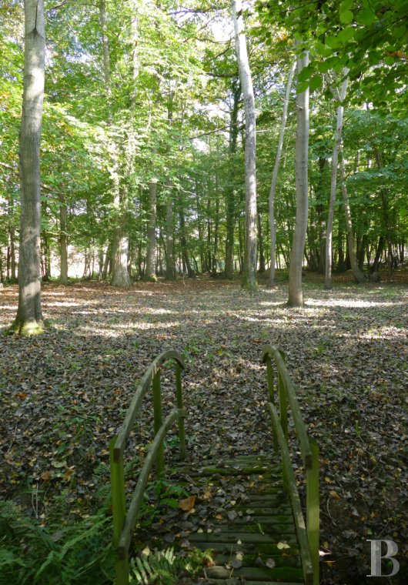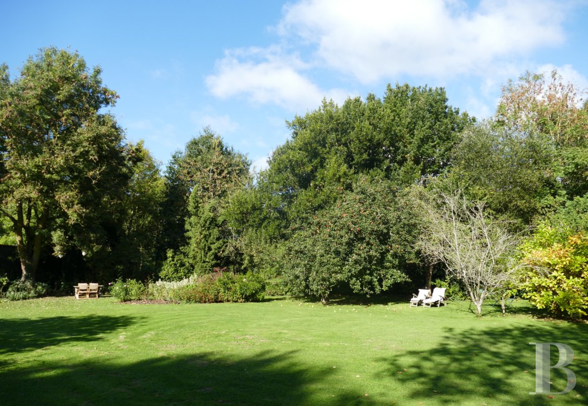of grounds, 20 minutes from the Côte d’Émeraude coastline, in the countryside

Location
This residence is located outside a small municipality with a population of more than 4,000 plus all essential shops and services, near to the dual carriageway between Rennes and Saint Malo. The property is situated in a peaceful environment of meadows and woods. The banks of the River Rance, with plenty of water-sports activities and walking trails, are less than 15 minutes away by car.
The property is only 20 minutes from the maritime city of Saint Malo, its beaches and station, from where high-speed TGV trains put Paris within 2 hours’ reach. Rennes and its international airport are less than 1 hour away.
Description
The old dovecote has been transformed into a storeroom. The farm also includes former pigsties which are now used as a log store, while an old stone wall denotes the presence of a former bread oven, now in ruins. The garden has been organised into different zones, surrounded by meadows and woods.
The main house
The ground floor
This level can be reached in several ways. A first solid wood door opens into an entrance hall with a lavatory and leads into a vast scullery with exposed beams on the ceiling. A laundry room and boiler room can be reached from the scullery. The entrance and scullery also lead to a dining room, which, along with the kitchen, can be reached via a second entrance door. The light hues of the stone slabbed floor, the painted exposed beams and kitchen fittings are enhanced by the green-coloured walls and the blue and green tiled splashback. A wooden, half-turn staircase is painted white except for the untreated wooden steps and risers. Lastly, the dining room leads to a lounge that is the centrepiece of the ground floor. The room spans approximately 65 m², is bathed in light through three large windows and French windows, boasts wood panelling on the walls and exposed wooden ceiling beams. A monumental ashlar fireplace stands against one of the walls.
The first floor
The wooden staircase climbs to a small but bright landing with a lavatory. On one side, a vast master bedroom stands adjacent to wardrobe space and a bathroom. The room, stretching from east to west, is bathed in light through many windows. There is wood stripped flooring as well as wood panelling and exposed beams. A staircase climbs to a vast space that can house an office, another bedroom or a games room beneath the rafters. Another bedroom with an en suite bathroom can be found on the same landing. The recently insulated part of the attic level above the lounge, with a concrete floor, could be reached via this storey following creation of a new doorway.
The second floor
This level beneath the rafters boasts wood stripped flooring and possesses a landing, a lavatory, a bright east to west oriented bedroom, a bathroom and a storeroom.
The former estate keeper’s house
It spans a surface of approximately 120 m² and is located to the south of the main house. On the ground floor, which has terracotta coloured tiling, this house includes a kitchen, a lounge, with a wood-burning stove, that opens onto a south and west facing patio, as well as an office or bedroom. On the top floor, a corridor leads to three bedrooms with wood stripped flooring, a shower room with a lavatory, and a storeroom.
The loft
It can be reached via the patio to the south, possesses a tiled living space with a wood-burning stove, as well as a vast room in which a monumental picture window looks out onto the main dwelling. It boasts a polished concrete floor and exposed stonework on the walls. The top floor is made up of a vast mezzanine with exposed stonework and partially exposed roof frame.
The grounds
The property’s entirely enclosed 2.5 hectares of grounds are made up of meadows and woods, through which a small stream flows. Ruins of former buildings and an old stone wall can also be found. In front of the house, a small garden with a pond and espalier-grown trees provides views of the ornamental garden with its vast lawn, trees and fruit trees.
Our opinion
Between Rennes and Saint Malo, this vast, 19th-century, Brittany residence combines authenticity and comfort in extensive, tree-filled grounds. The ample volumes of the main house and its outbuildings - the estate keeper’s house and the loft - make it an ideal base for welcoming passing family and friends. The property is in excellent condition and has been renovated with taste. It is only 20 minutes from the beaches and offers a multitude of possibilities: a holiday let, bed and breakfast accommodation, equestrian centre or a simple countryside home for enjoying living at the rhythm of the changing seasons.
1 260 000 €
Fees at the Vendor’s expense
Reference 999888
| Land registry surface area | 2 ha 51 a 47 ca |
| Main building floor area | 275 m² |
| Number of bedrooms | 4 |
| Outbuildings floor area | 220 m² |
French Energy Performance Diagnosis
NB: The above information is not only the result of our visit to the property; it is also based on information provided by the current owner. It is by no means comprehensive or strictly accurate especially where surface areas and construction dates are concerned. We cannot, therefore, be held liable for any misrepresentation.

