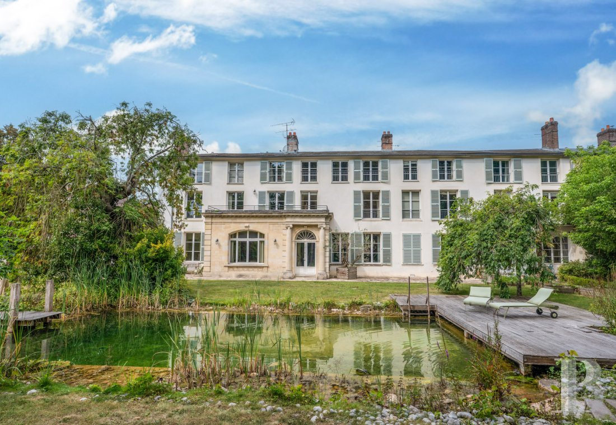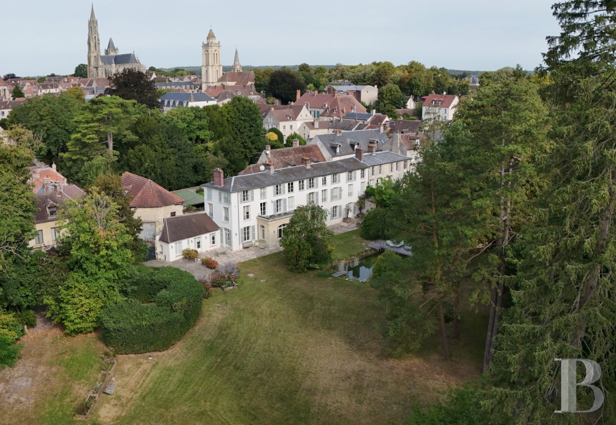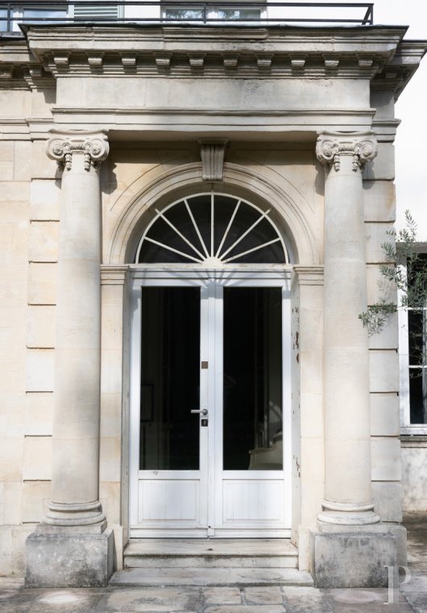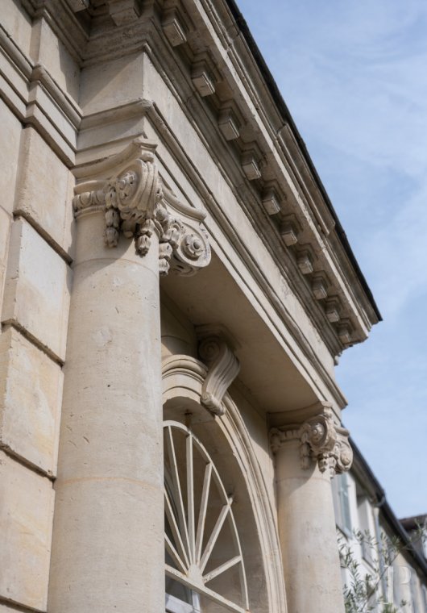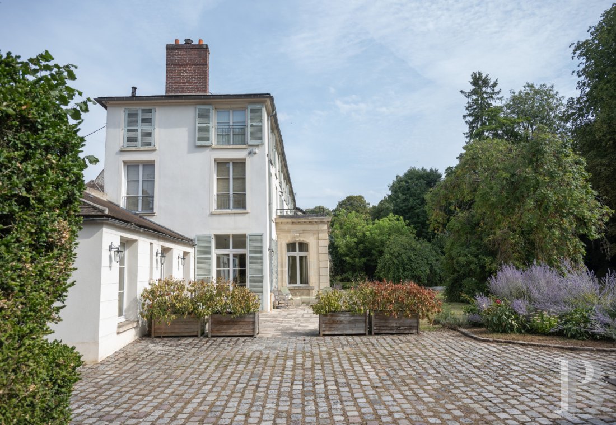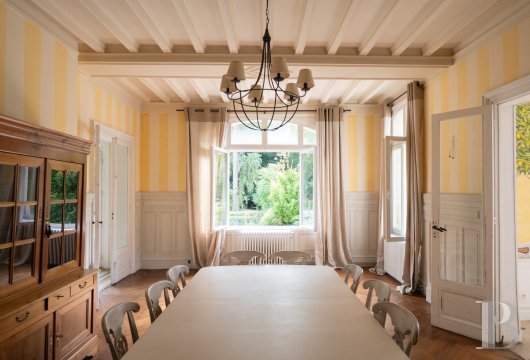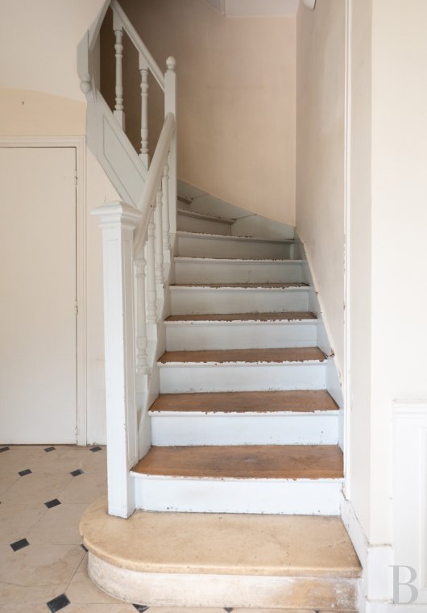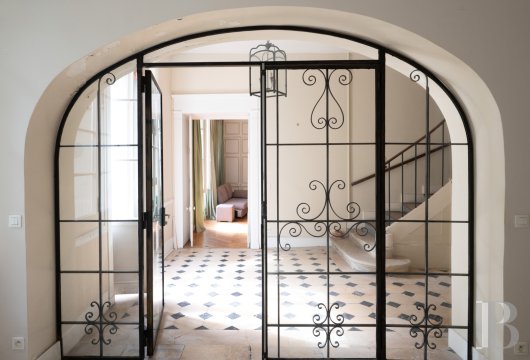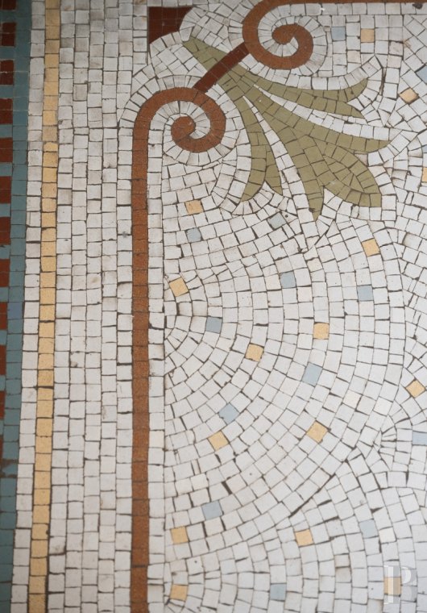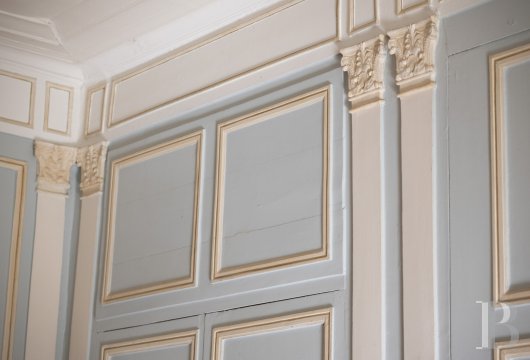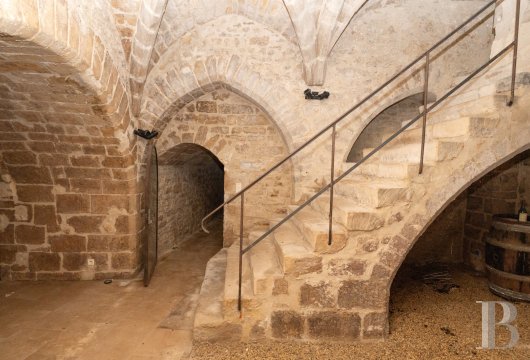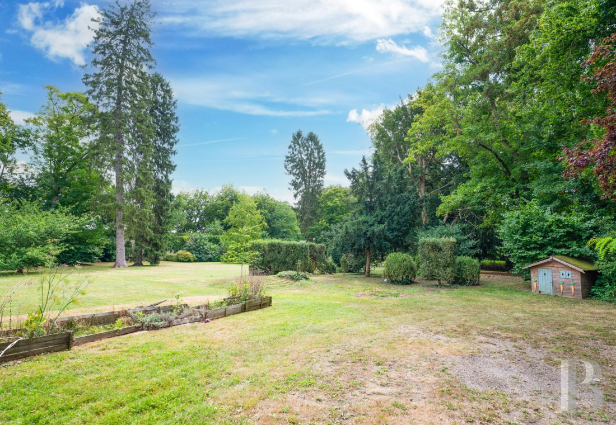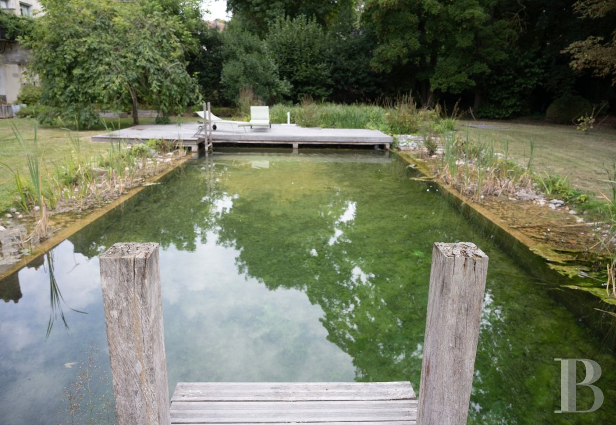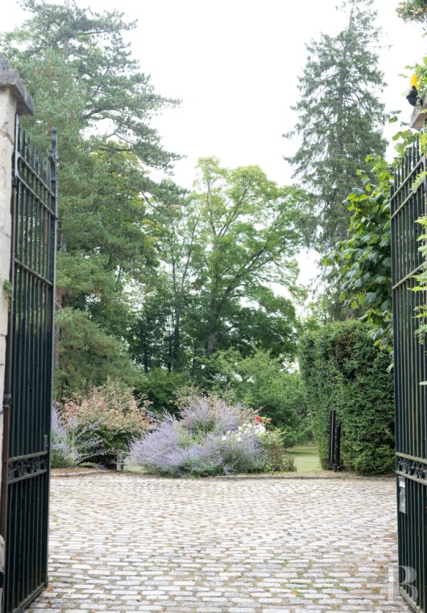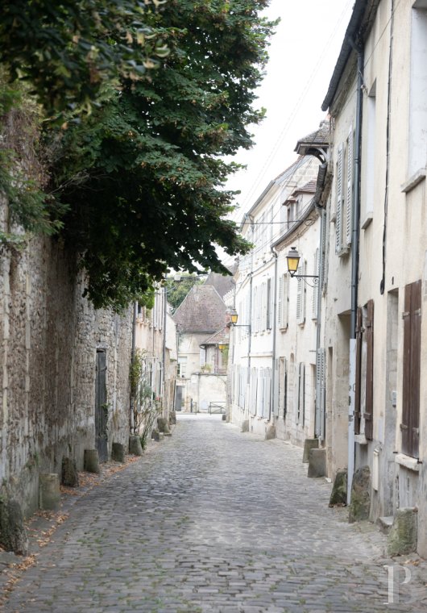Location
Approximately forty kilometres to the north of Paris, Senlis is undoubtedly one of the most enchanting historical towns in the Oise department. As the former royal residence during the High Middle Ages, the town has preserved a remarkable heritage: Gallo-Roman ramparts, medieval lanes, a Gothic cathedral, private mansions from the 17th and 18th centuries, etc. Thanks to the variety of its heritage, supplemented by its museums and an active community life, Senlis boasts a strong cultural identity and a dynamic economy with its local shops, weekly green market, academic establishments and medical facilities.
In addition, its access is facilitated by the A1 motorway, which makes it possible to reach Paris in less than one hour and the Roissy-Charles-de-Gaulle airport in twenty minutes, while the train stations in Chantilly, Orry-la-Ville or Creil provide daily connections to the capital and other major cities in the region.
Located within the Oise-Pays de France Regional Natural Park, Senlis is also surrounded by immense woodland ideal for outdoor activities, such as the forests of Halatte, Ermenonville or that of Chantilly. As for the nearby cities of Chantilly and Compiègne, both linked to France’s royal and imperial history, they represent major cultural hubs, while Chantilly is also known for its international racecourse, its Living Museum of the Horse and golf courses, which only add to the region’s undeniable prestige.
Description
As for the garden side, its 19th-century adjustments provide the dwelling with a more residential feel: larger windows and a stone patio highlight the dwelling’s central axis, while the main entrance is highlighted by a forepart decorated with fluted columns supporting an entablature and a balustrade. In addition, the vaulted cellars, still intact, recall the monastery’s utilitarian and community function, whereas the wall-enclosed grounds are crisscrossed by pathways and feature a natural swimming pool bordered by wooden pontoons.
The Dwelling
With three storeys in total, the dwelling’s ground floor, primarily looking out towards the exterior patio and grounds, is dedicated to the living areas, placed side by side: a dining room, sitting rooms, a study and an immense kitchen. As for the first floor it contains three bedrooms, including one with an adjacent bathroom, while the two others share another bathroom and a wardrobe. Lastly, the second floor, under its visible ceiling beams, includes five bedrooms, two bathrooms and an immense central space, which could be easily converted into another use. In total, the house includes eight bedrooms in all spread out over its two upper floors.
The ground floor
On one end of the building, an immense fitted kitchen with pink sandstone floor tiles is located in the former service wing and features glass double doors that give on to the garden. In addition, it also communicates with a large room used to house the furnace, while, extending on from the kitchen, a sunny hallway with black and white cabochon floor tiles provides access to several different spaces, such as the patio, via a pair of glass double doors, the service staircase that provides access to the upper floors as well as a lavatory.
As for the living room, it is accessible via double doors and features ancient hardwood floors and wide windows that provide plenty of sunlight and extend the room towards the patio and garden. In addition, this room provides access, on one side, to the small entrance hall with a mosaic floor and, on the other, to an initial sitting room, the latter of which is decorated with painted wood panelling, crown moulding and a marble fireplace topped with a chimneybreast, while a second sitting room, accessible via a wide opening, continues this succession of rooms facing the grounds.
Lastly, an immense foyer with Burgundy stone cabochon tile floors and a winding staircase with wooden steps and a wrought-iron guardrail also features a sunny study, enclosed by an elegant and ornate atelier window, a door providing direct street access, a lavatory and the entrance to the vaulted cellars.
The first floor
The main staircase leads to a landing with a window that communicates, on one side, with a room with a washbasin and, on the other, with a staircase that continues its ascension to the second floor. From here, a sunny hallway, with several windows and a lavatory at one end, provides access to two bedrooms, one of which communicates with a wardrobe extended by an immense third bedroom with an adjacent bathroom and a bathtub-Jacuzzi. Featuring access to the terrace overlooking the garden, this bedroom also gives on to the landing with the service staircase, while the entire level has hardwood floors and is bathed in sunlight thanks to its many windows providing unobstructed views of the tree-filled grounds.
The second floor
The staircase provides access to a fully tiled laundry room with a washbasin and numerous storage cupboards, while a long hallway, traversing the entire dwelling, first leads to three bedrooms and a bathroom. This corridor then provides access to an immense central space, perfect for creating a game room or a lounge, before continuing on to two more bedrooms, a bathroom and, finally, the service staircase. All the bedrooms, with hardwood floors, look out over the grounds, while the visible ceiling beams highlight the dwelling’s ancient structure.
The basement
A wide stone staircase descends to an immense vaulted cellar, used to store wine. Featuring ribbed vaults, massive columns and pointed stone walls, which bear witness to the monastery’s construction in the 17th century, from this space, a hallway, also vaulted, provides access to another large room. Restored and equipped with underfloor heating, it is currently furnished with a snooker table and a projector screen. These breath-taking volumes, perfectly maintained, are without a doubt one of the most remarkable features of this property.
The Garden
Once past the gate, a cobblestone courtyard provides access to the dwelling, while behind a row of shrubs, a concealed area is used to park for several vehicles. As for the one-hectare grounds, enclosed by tall walls, they abut the city’s ramparts in places and are planted with a variety of vegetation, including several fruit trees. In addition, a natural swimming pool, ideal for relaxation, is bordered by a teak pontoon and blends in harmoniously with the surrounding landscape, whereas towards the back of the grounds, a covered carport could also be used as a workshop and a former stable could be transformed into accommodations.
Our opinion
Behind the tall walls of Senlis, this property reveals an unexpected universe where the grounds and dwelling create a verdant oasis in the middle of the city, the silence of which is only interrupted by the murmuring of water. Having traversed the centuries without losing its identity and, yet, still incorporating all modern comforts, this marriage between memory and modernity creates a place untouched by time. As for the former monastery, thanks to the layout of its spaces and its immense living areas, it would be ideal for a large family or entertaining multiple guests, while the property’s prime location makes it possible to enjoy all the advantages of its immediate environment: golf courses, riding clubs and forest walks. In short, a splendid dwelling and a peaceful living environment that combines culture with nature, less than an hour away from Paris.
2 950 000 €
Fees at the Vendor’s expense
Reference 750740
| Land registry surface area | 1 ha 5 a |
| Main building floor area | 626 m² |
| Number of bedrooms | 8 |
| Outbuildings floor area | 50 m² |
French Energy Performance Diagnosis
NB: The above information is not only the result of our visit to the property; it is also based on information provided by the current owner. It is by no means comprehensive or strictly accurate especially where surface areas and construction dates are concerned. We cannot, therefore, be held liable for any misrepresentation.


