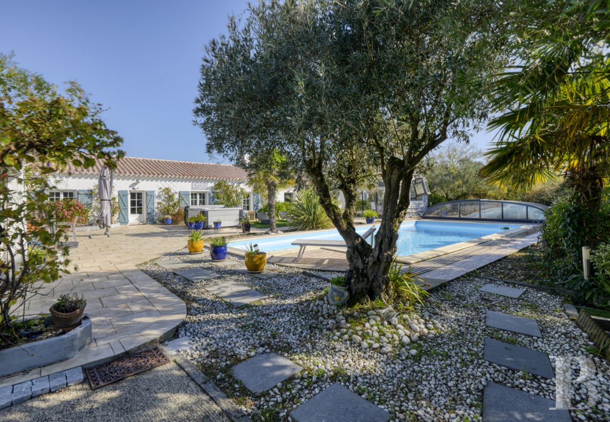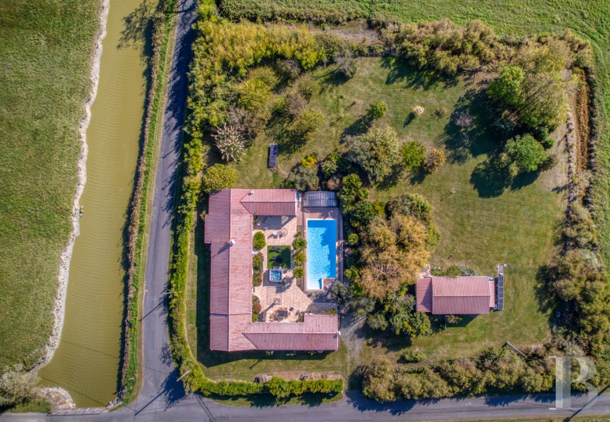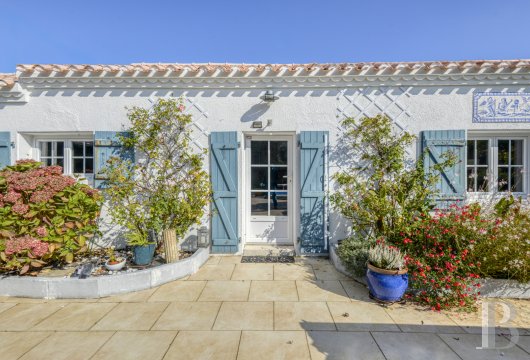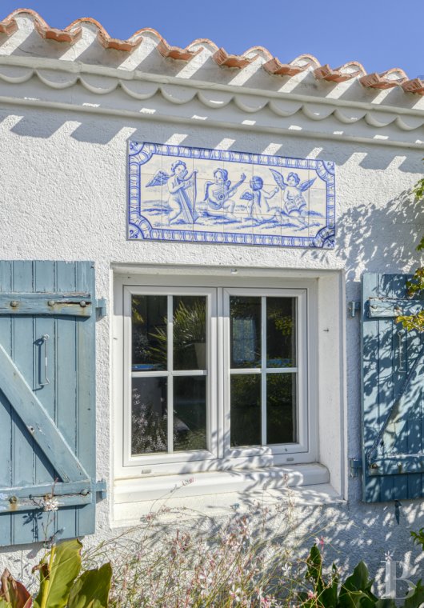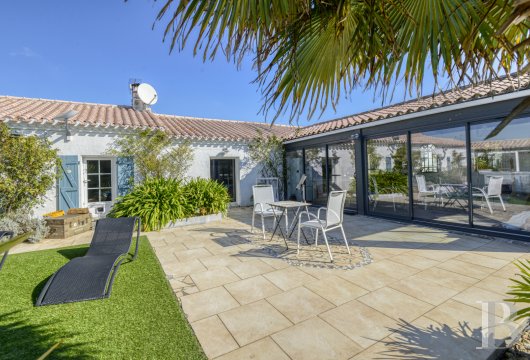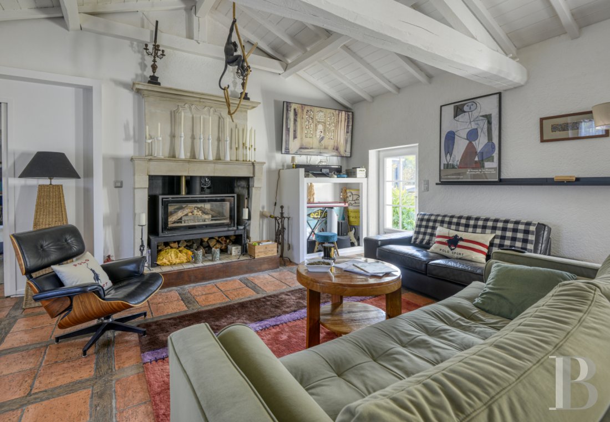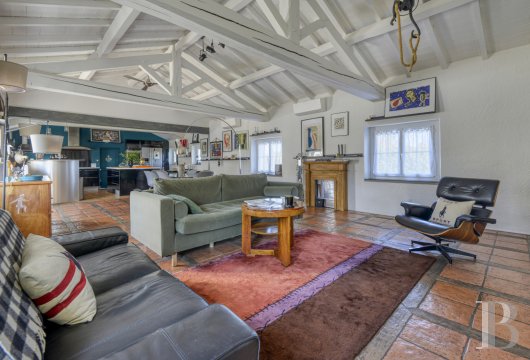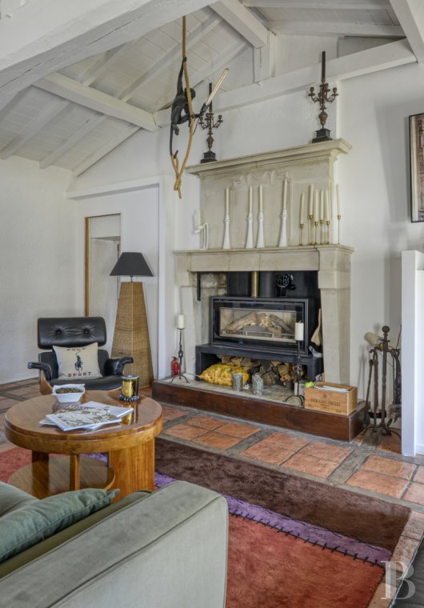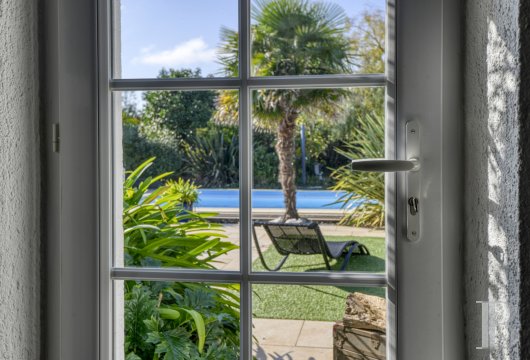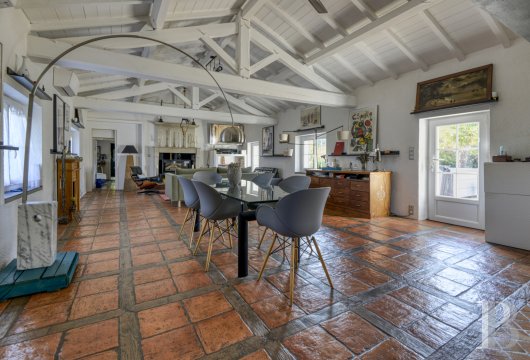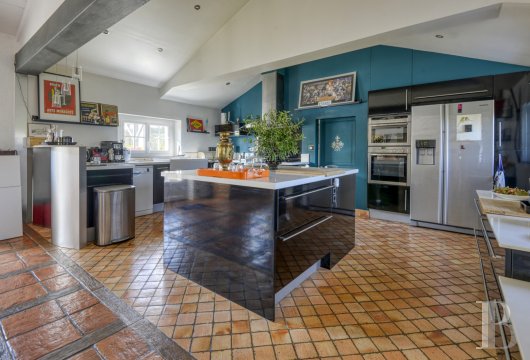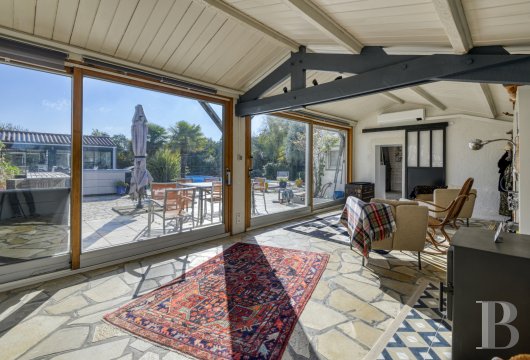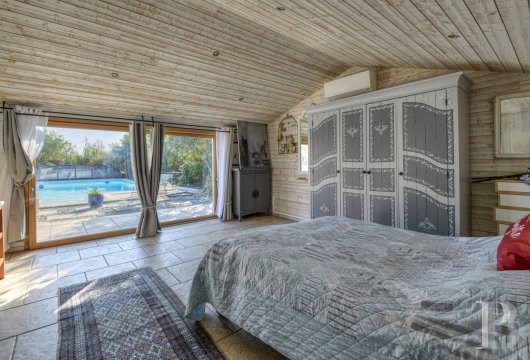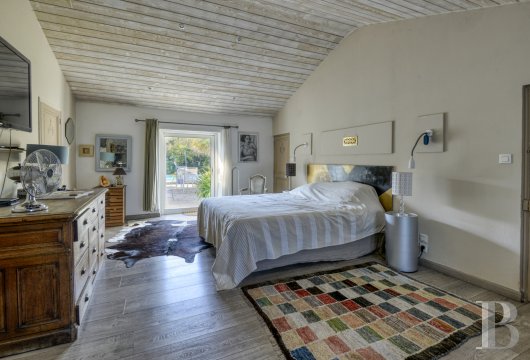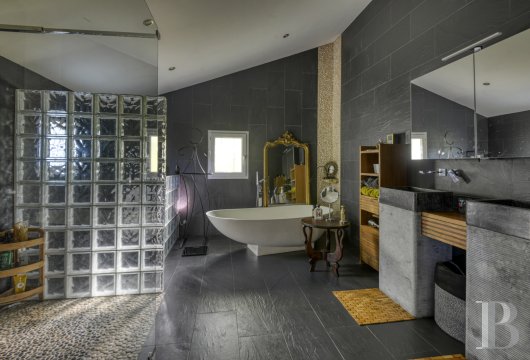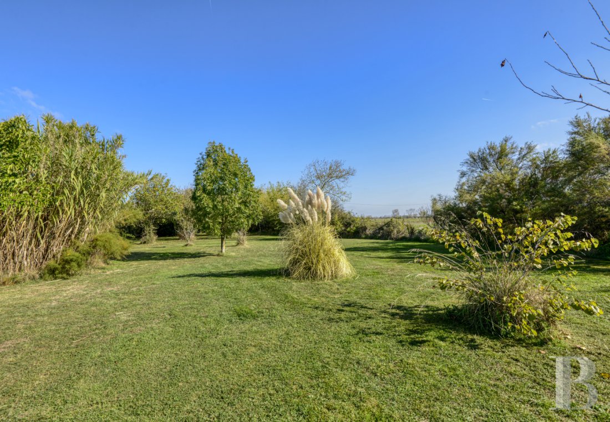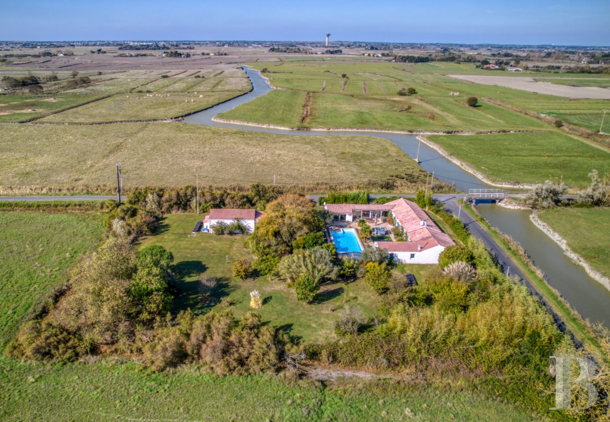on grounds of 4,400 m², only a few kilometres from the ocean, in the Breton Marshes of Vendée

Location
Located in the Breton Marshes of Vendée, the property enjoys a quiet natural environment, only a few kilometres away from the fine sandy beaches on the Coast of Light. Between wetlands, reed beds and polders, this freshwater marsh represents a remarkable reserve for biodiversity, while its canals, both large and small, can be easily traversed on a skiff, the traditional mode of transportation in these parts. In addition, a network of walking and bicycle paths are an invitation to discover the wide variety of marshlands and, in approximately seventy kilometres, the high-speed rail station in Nantes provides service to Paris in a little more than two hours, while its airport offers flights to a number of national and international destinations.
Description
Constructed horizontally with one storey, these two buildings are typical of rural hamlets in the Vendée region, while the U-shaped farmhouse features a silhouette emblematic of traditional architecture, which has now been adapted to a more contemporary living style. Featuring stone walls covered in white roughcast rendering that reflect the smallest amount of sunlight, its shutters, painted grey-blue, recall the reflections of the nearby ocean, whereas its gently sloping gable roofs clearly stand out from the landscape thanks to the orangey colour of its barrel tiles, which are highlighted, in turn, by an immaculate genoise cornice.
As for the central building, framed by two wings added at a later date, it encloses an immense space designed for leisure and well-being. In the middle, the turquoise swimming pool and spa create a haven for relaxation, protected from the wind and sheltered from view thanks to dense vegetation, while palms, olives and a variety of shrubs ubiquitous to southern France create an almost island-like feel here.
Lastly, extending over approximately 4,400 m², the verdant property is planted with an array of mature trees and shrubs, which provide plenty of shade as well as privacy for the whole.
The Farmhouse
Adopting the typical layout of farmhouses in the Vendée region – elongated and with one-storey – all its dual-aspect rooms enjoy views of the swimming pool and its patio facing fully south.
It should be noted that in 2020 the dwelling underwent a full-scale renovation, during which central heating was installed with an air-air heat pump multi-split system, its plumbing and electricity were completely refurbished and its interior and exteriors were repainted.
The main dwelling
Located in the central and oldest part of the dwelling, a veritable testament to the premises’ history, the partially glazed front door opens on to a sunny living area of nearly 70 m², with whitewashed wooden rafters and a floor-to-ceiling height culminating at 3.80 metres. At one end, an open kitchen, decorated in eye-catching colours and with a contemporary look, blends in seamlessly with its original terracotta floor tiles, whereas, in the middle, a dining room gradually merges into the living room, the layout of which is focussed around a wood-burning stove installed within a stone fireplace.
Extending on from here, a sliding door provides access to a large bedroom of approximately 27 m², with wide-plank hardwood floors and a wood-panelled ceiling terminating at more than 3 metres under its roof ridge. Next door, a bathroom features an elegantly simple mineral décor with grey tiles, a walk-in shower with natural pebbles, a bathtub with soft, organic lines and an inconspicuous lavatory, whereas, continuing on from here, a wardrobe, of approximately 10 m², was designed with the same colours and materials.
On the other end of the house, accessible from the kitchen, a study, which could be used as a guestroom, repeats the same architectural codes found in the rest of the dwelling, with its visible whitewashed wooden rafters and peaceful atmosphere. In turn, it communicates with the western wing, which contains a library with a wood-burning stove and natural stone floors, while wide sliding glass doors provide plenty of natural light and open the room up towards the garden. Abutting the latter is a final bedroom, of approximately 27 m², with wood panelling on both its walls and ceiling, as well as its own private shower room with a shower and a lavatory, designed with an understated and contemporary look.
Lastly, in the eastern wing, a summer kitchen of approximately 29 m², entirely enclosed by sliding glass doors, naturally extends the house’s interior towards the patio and swimming pool. Featuring light-colour wood panelled ceilings, grey flagstone floors and wooden rafters, it was designed as a natural extension of outdoor life.
The Outbuilding
Set back from the farmhouse, it extends over approximately 60 m² and contains independent accommodations, of roughly 32 m², with wood panelling on its walls and ceilings, made up of two bedrooms, a shower room and a lavatory, while the rest of the building includes a garage of approximately 27 m², which contains the saltwater filtration system for the swimming pool as well as the pump and sand filter.
The Garden and its Relaxation Areas
The central part of the dwelling is festooned in climbing roses, agapanthus and arum lilies, which provide the edifice’s exterior with a bright touch of colour, while, extending on from here, an immense patio of approximately 45 m², facing fully south, acts as an open-air living space. Featuring light-colour reconstituted flagstones, it captures the light and showcases the dwelling’s understated details, whereas, in the middle, a heated swimming pool of 10 x 5 metres, safeguarded by an inconspicuous dome, and a spa round out this space dedicated to well-being.
In addition, palms, yuccas, cacti and decorative plants in glazed pots create a verdant décor and endow the whole with a Mediterranean ambiance, while a luxuriant curtain of bay laurels, multi-century olive trees and a breath-taking weeping willow help shelter the garden from view.
Past this area, the property extends over an immense fertile area of nearly 4,000 m², planted with a variety of different trees and shrubs where it is not unusual to see storks stop by during their annual migrations, as well as a couple of hen harriers, who have taken up residency here for the past eight years. Last, but not least, a portion of the property has been converted into an orchard where plums, Mirabelle plums, Asian pears and succulent figs provide a delightful and delicious bounty of fruit during the summer and autumn months.
Our opinion
On the Coast of Light, six kilometres from the coast, this unassuming dwelling, hidden in the marshland between quiet canals and verdant meadows, represents a peaceful site, ideal for a family looking for either a main residence or a second home. As for the guesthouse, it is an additional asset for welcoming visitors or developing tourist accommodations, while from the dwelling’s living spaces, comfortable and roomy, wide windows look out on to the verdant foliage and the grounds’ many enchanting areas, including the swimming pool sheltered from view. In short, this dwelling and the surrounding countryside, unfailingly linked, have turned this property into a living environment in total and utter communion with nature.
Reference 134463
| Land registry surface area | 4395 m² |
| Main building floor area | 232 m² |
| Number of bedrooms | 3 |
| Outbuildings floor area | 65 m² |
| including refurbished area | 32 m² |
French Energy Performance Diagnosis
NB: The above information is not only the result of our visit to the property; it is also based on information provided by the current owner. It is by no means comprehensive or strictly accurate especially where surface areas and construction dates are concerned. We cannot, therefore, be held liable for any misrepresentation.

