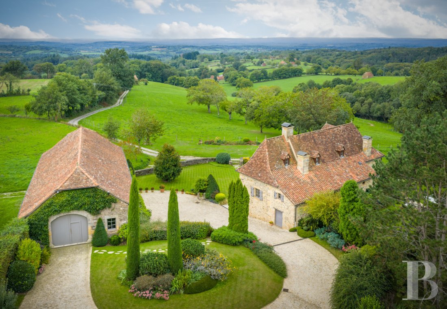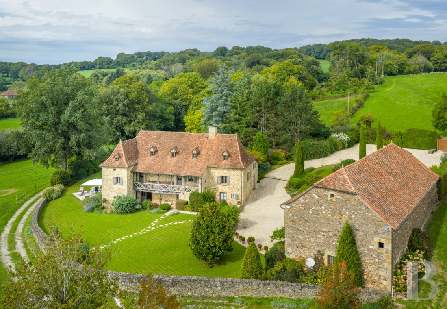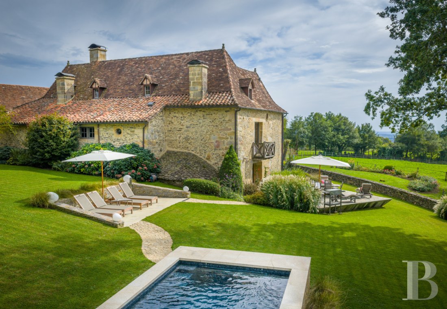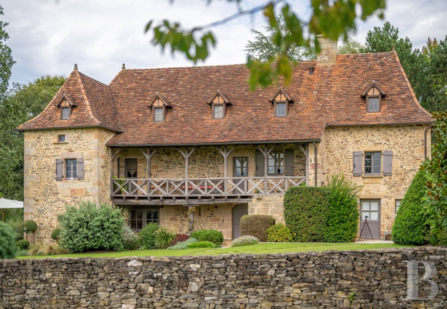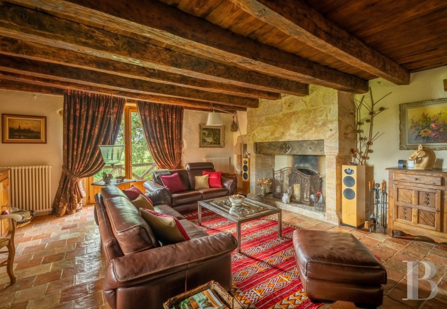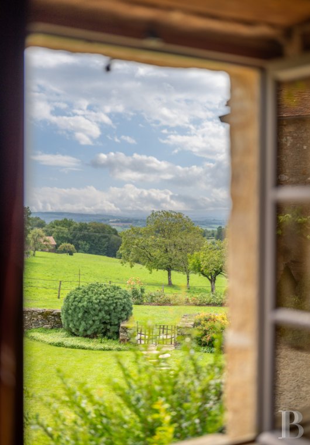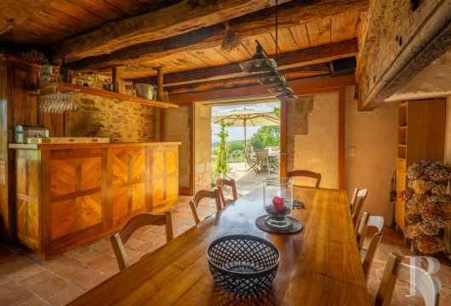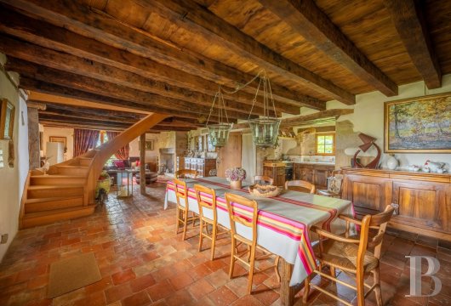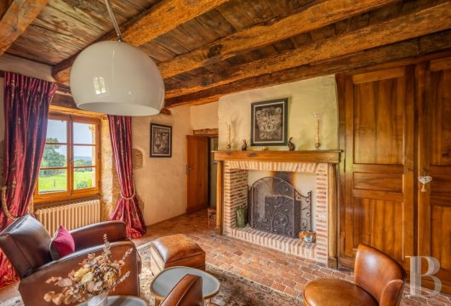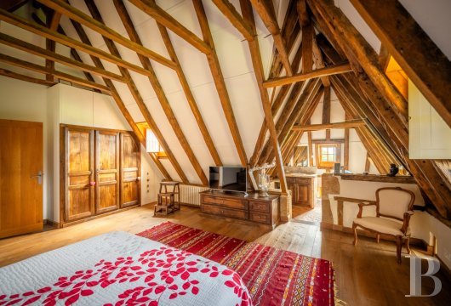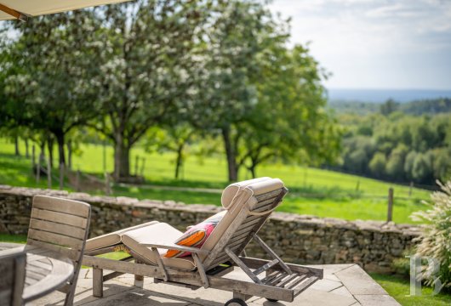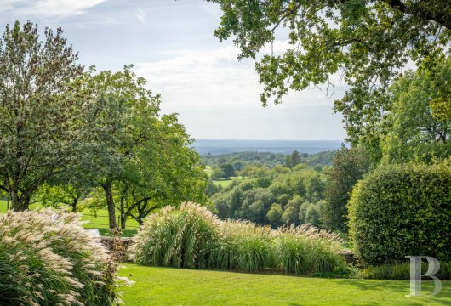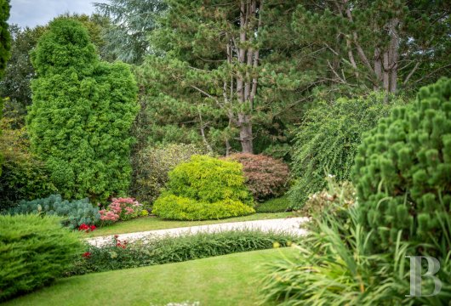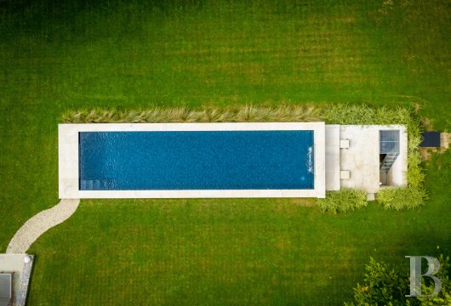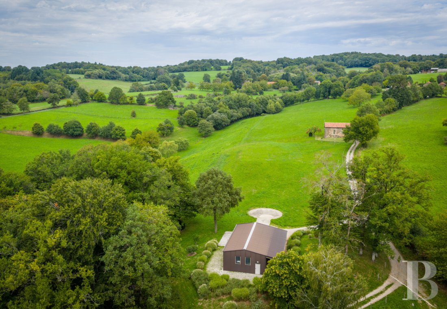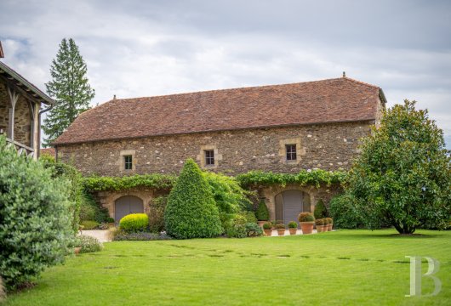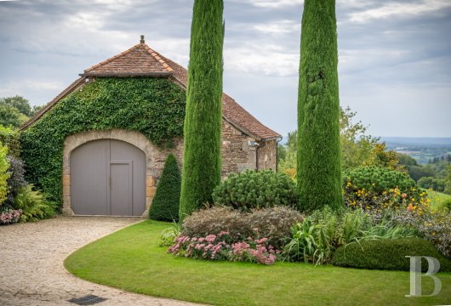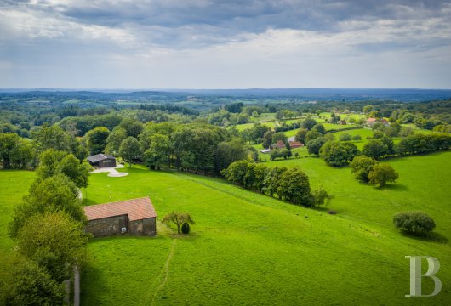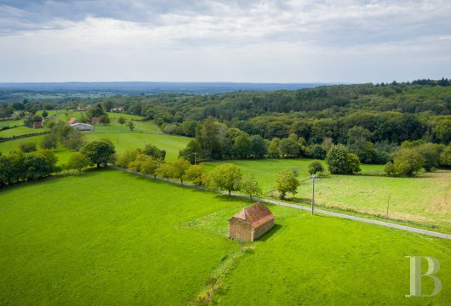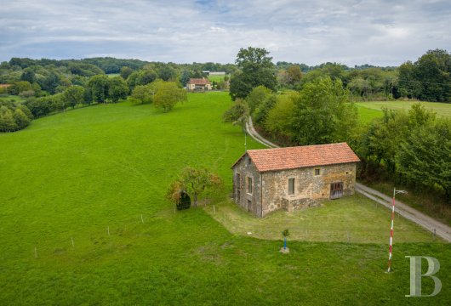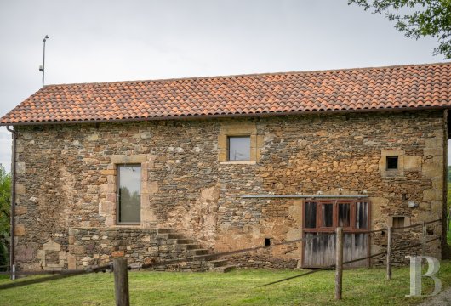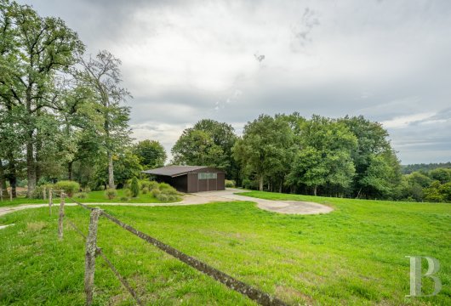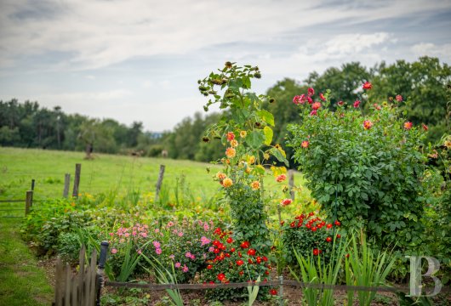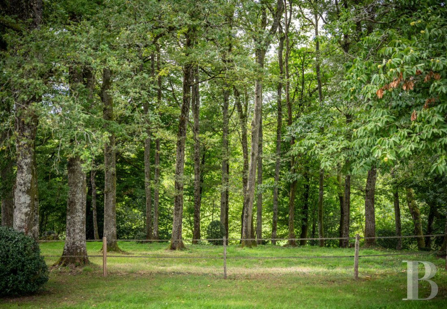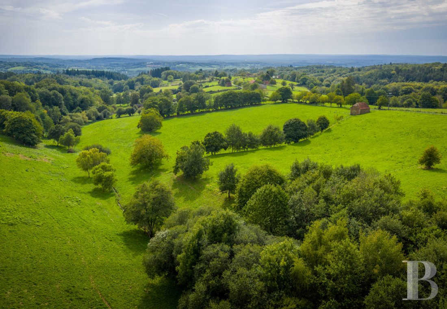Location
This property is located at an altitude of 540 metres, near the municipalities of Espeyroux, Anglars and Leyme, in the Limargue, a sector with a strong rural identity that is very secluded, in a green hollow between the Causses du Quercy plateau and the Segala Quercynois valleys. The Limargue is renowned for its fertile lands, its waterways winding through green valleys and its gentle landscapes. Rather than the spectacular appearance of some parts of the Lot area, the Limargue is more of a human-scale, undulating landscape conducive to taking bucolic strolls.
All essential educational and medical establishments can be found nearby.
It is 1 hour 15 minutes from Brive-la-Gaillarde, with its international airport and railway station, as well as the A89 and A20 motorways, which put Bordeaux 2 hours 15 minutes and Toulouse 1 hour 45 minutes away.
Description
The manor house and its large courtyard to the north used for private parking can be found at the highest part of the estate and can be reached directly through a wrought-iron gate that opens off the country road running through the hamlet.
There is another entrance via the south, via a long earthen track that winds through the fields, leading to the barn and hangars spread out through the 13-hectare estate. Opposite the splendidly looking manor house, built in 1608, restructured in 1688 and extended in 1823, there is a large building combining garage space and living space. It lines one side of the courtyard and separates the manor building from the other houses in the hamlet.
The manor house and barn underwent extensive renovation work between 2002 and 2007. When work began, the manor house was in a state of near ruin and it took two full years of work to make this edifice alone habitable. The totally uninterrupted view takes in a succession of natural meadows bordered by hedges and woods.
A long, 12-metres by 3-metres, salt-filtered, heated, granite swimming pool fitted with a waterfall fountain, counter-current swimming system and a security roller shutter that is fully concealed when open, has been installed to the northwest of the house.
Alongside the earthen track that leads down to the vegetable garden, another barn has partially been converted into a fitness room.
Further to the south, a helipad and its modern facilities have been smartly blended into the wooded countryside, away from view. On the other side of the valley, a third barn still serves its original agricultural purpose.
At its southern tip, the property is enclosed by a naturally cultivated vegetable garden, an orchard and a storage hut.
Not far from the vegetable garden, there is a 20-metres by 60-metres dressage area, next to which a hangar for the horses has been erected; there is also another shelter to the north, nearer to the residence.
In the shade of a small wood, a natural pond into which a spring on the estate flows also stands on the property.
The manor house
The edifice is oriented north-south and the entrance is via the courtyard to the north through a wrought-iron gate from a bend in the road running through the hamlet.
As in many noble houses, the north facade is very austere.
On the contrary, while the south facade still has a rural appearance, it boasts a remarkable covered gallery with thick wooden pillars and cross-braced balustrades. This gallery, which was built as a symbol of the wealth of the owners, the Anglard barons, almost hides the fine roughly hewn stonework sourced from Quercy quarries.
Today, the edifice has two stories beneath an attic level boasting five dormer windows, emphasising the rural seigniorial appearance of the south facade. The covered gallery stands above a passage between the two ends of the edifice that are almost tower-like.
There are few windows on the upper floor and even less on the garden level. The existing openings are laid out asymmetrically and are fitted with grey painted shutters. The mansard style roof made of flat terracotta tiles follows the linear layout of the manor house. A tall chimney stack made of local stone graces the northern tip off the roof’s ridge.
The garden-level floor
Although adaptation of the building to the slope is less steep here than in most Quercy houses, a distinction is made between the garden level, or basement, and the ground floor, referred to as the first floor, on which the gallery is located.
The garden level includes a large room used as a summer kitchen and dining room that opens westwards through a wide sliding door onto a patio. There is a television lounge in the least well-lit room, as well as a bedroom, bathroom and a lavatory. It also houses the edifice’s technical facilities. The dwelling has a ceiling height typical of its age and has been carefully renovated to preserve many of its rural features, including a stone and brick bread oven facade. The restoration also includes glazed terracotta floor tiles, waxed or varnished re-purposed beams and joists, plus furniture that has been made for measure.
The first floor
This storey has been the main living level throughout the house’s history and includes the largest number of rooms: the vast living room with a fireplace whose mantelpiece bears the Raimond cross and boasts a semi-spiral suspended staircase with wide solid beechwood steps, the kitchen and its legendary Lacanche cooking range, plus a welcome laundry room and a study. Outside, the gallery connects the east of the edifice to the west and leads to an office. The living room possesses a long bench-chair installation from which the uninterrupted views can be appreciated.
Throughout, the demanding standards of the renovation are evident: lime rendering, local stonework, 18th-century terracotta tiles installed traditionally on a bed of sand and lime, light-coloured exposed beams and joists, plus custom-made solid wood furniture (in oak, cherry-wood and walnut). Modern comfort is omnipresent, with reversible air-conditioning, fibre optic broadband and home automation for a fully connected house.
The second floor
Three bedrooms and two bathrooms have been installed on this level. Indeed, as in all houses in the Quercy area, the (very well insulated) level beneath the rafters is the one with the most spectacular ceiling height (4.30 metres to the ridge cap).
Light streams into each bedroom and bathroom through gable dormers, illuminating the impressive spectacle of the complex roof structure crafted thanks to the know-how of master carpenters.
The windows also boast impressive views of the estate and surrounding countryside.
The barns
There are 3 spread over the entire estate, of which two are partially habitable. They were built in the late 19th century and renovated in the 21st century.
The first, around 288-m² barn, oriented north-south, combines garage and living space, opposite the manor house, from which it is separated by the large courtyard to the north. It includes an ultra-modern, approximately 43-m² apartment on the garden level that includes a living room, kitchen, two bedrooms and a shower room with a lavatory. Next to it, there is a utility room, a wine cellar, a laundry room, a storeroom and a saddlery. The upper floor, that opens out on one side to ground level due to the slope of the land, has been smartly laid out and is used as a garage for several vehicles, but also a workshop and storage space in its around 160 m².
The second, approximately 155-m² barn is further from the manor house, alongside the track running through the estate. The ground floor is still used as a log store and a byre, while the around 94-m² first floor has been converted into a fitness room with a shower room and lavatory.
The third barn, with a floor surface of approximately 20 m², still serves its original agricultural purpose and is located to the west, on the other side of the estate.
The estate
In 13 hectares of natural meadows, wooded countryside, woodland and streams, this estate boasts its own vegetable garden and a working orchard that is regularly cared for by a full-time gardener, a pond into which a spring on the estate flows, an impressive granite swimming pool, a dressage area and a stabling hangar, as well as a helipad and helicopter garage, carefully concealed in the landscape, which is today mostly used as a workshop and store for farming equipment.
Our opinion
This manor is the archetype of a family seat, having been so for centuries and remaining as such up to the present. Ultimately, its ideal destiny would be to continue to do so in the future. However, its level of comfort, the excellent quality of its fittings, the refinement of the restoration carried out to the highest professional standards and with absolute respect for local architecture, the rare beauty of its environment, as well as the special character of the Limargue sector mean it is not stuck in the past. There are still plenty of conversion opportunities on the estate, which could see it put to new, different purposes of a more commercial and less private nature, on the condition that they incorporate that its heavenly views, thousand-year-old meadows and endlessly peaceful pastureland deserve the very best.
1 582 000 €
Fees at the Vendor’s expense
Reference 410070
| Land registry surface area | 13 ha 8 a 39 ca |
| Main building floor area | 320 m² |
| Number of bedrooms | 6 |
| Outbuildings floor area | 687 m² |
| including refurbished area | 552 m² |
French Energy Performance Diagnosis
NB: The above information is not only the result of our visit to the property; it is also based on information provided by the current owner. It is by no means comprehensive or strictly accurate especially where surface areas and construction dates are concerned. We cannot, therefore, be held liable for any misrepresentation.


