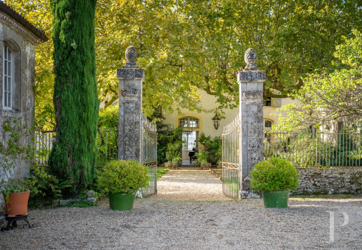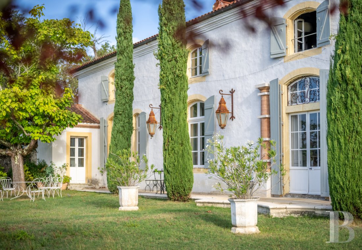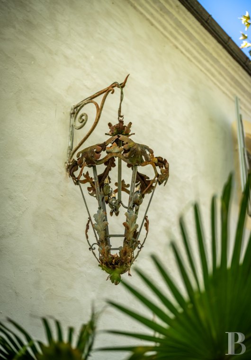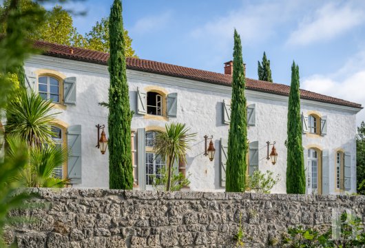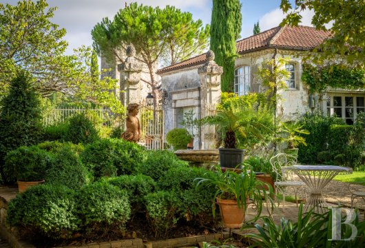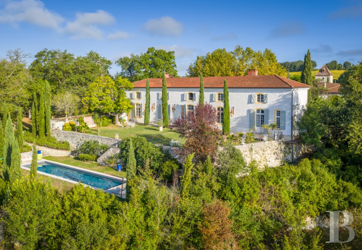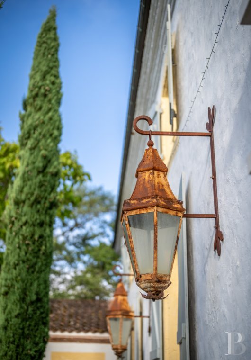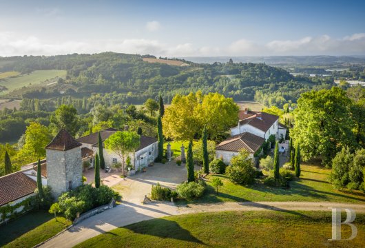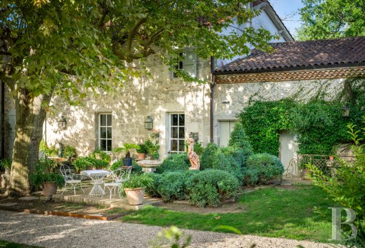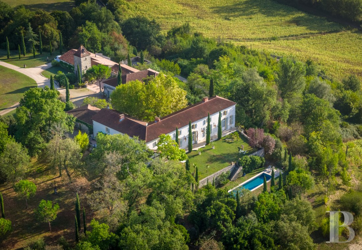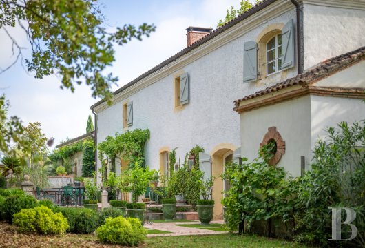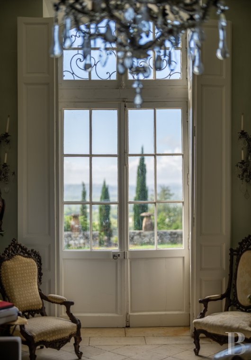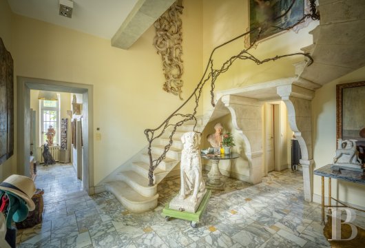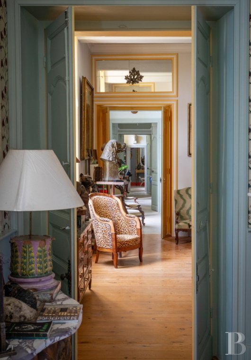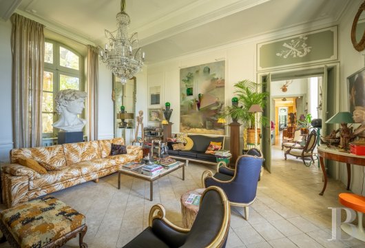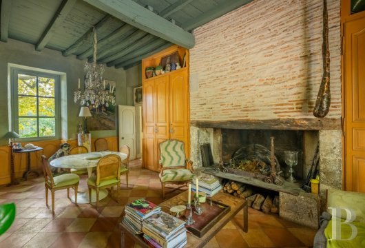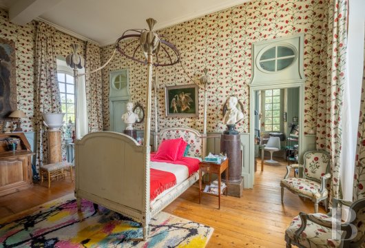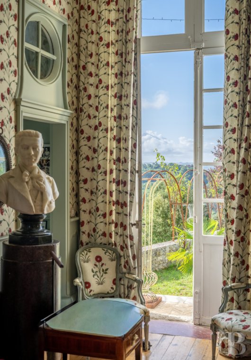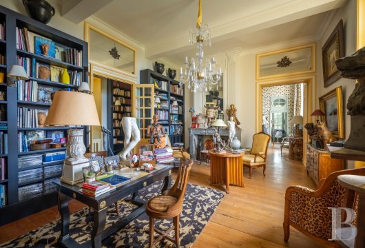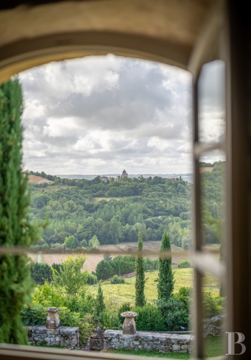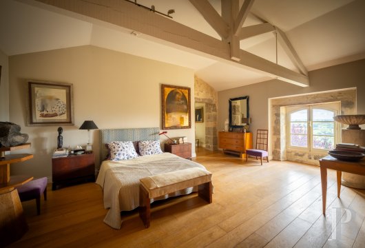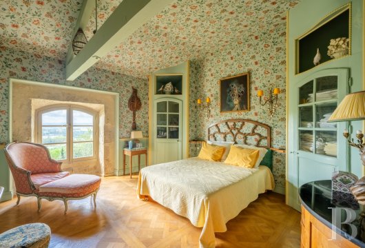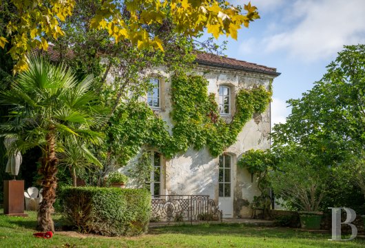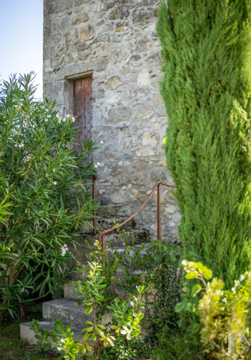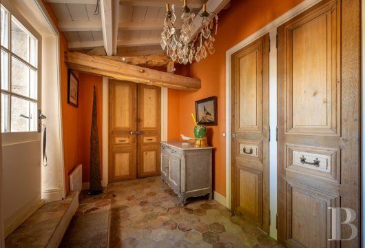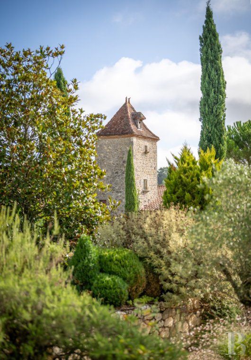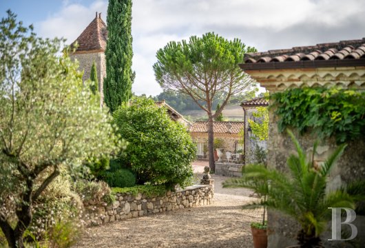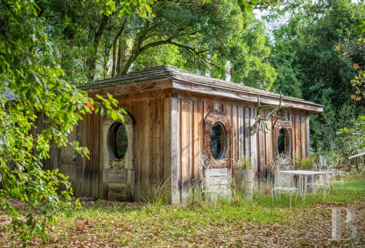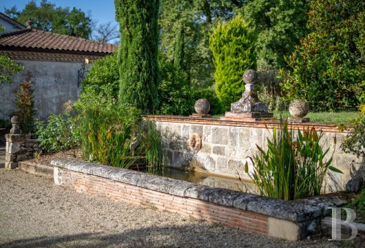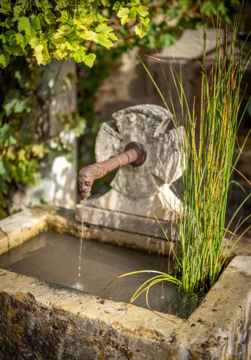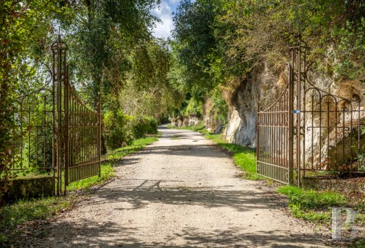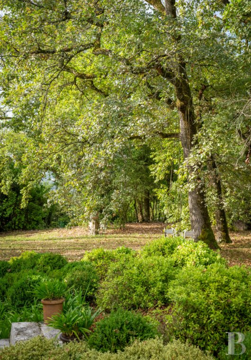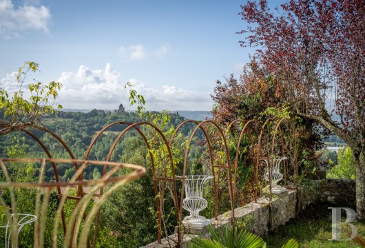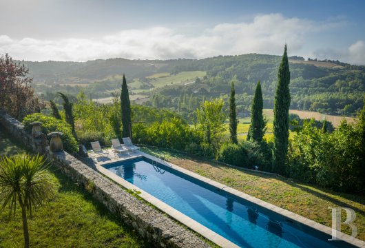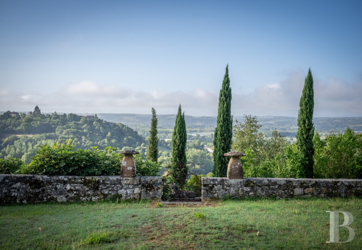like a Provence fortified village, in the Lot-et-Garonne area, near Agen

Location
The property’s long façade looms into view between woods and meadows off a winding road climbing up from the valley. The residence and its outbuildings are located in the heart of the Lote-et-Garonne area, in the Pays de Serres sector where natural and semi-natural landscapes form a well-preserved mosaic. This fertile land is nourished by the river and shaped by the valley slopes, boasting horizons that combine smooth lines with more precipitous shapes, which are conducive to crop growing and outdoor pursuits, from hiking to bike rides. The essential shops and medical services can be found 3 kilometres away, while 20 minutes away in Agen the railway provides links to Paris via Bordeaux or Toulouse.
Description
The main façade can be seen behind a small wall topped with wrought iron railings. The two-storey building is made with ashlar and has been rendered with lime on the southern wing. The hipped roof made of Romanesque tiles is underlined by a double or even triple genoise corbel as well as rainwater gutters. The arrangement on each level of an odd number of windows is symmetrical in its positioning: the ground floor is bathed in light through wide, small-paned windows, while the first floor is dotted with half-moon windows. The window frames are underlined in ochre-coloured tones and fitted with painted wooden shutters, providing discrete sophistication to the building as a whole. The main section forms an L-shape with the west wing and boasts a sober and elegant façade at the end of the courtyard. On the ground floor, two windows flank the period, solid wood, 18th-century entrance door.
The outbuildings can be found to the east. Over the last twenty years, the current occupants have graced the estate with abundant vegetation that has shaped its character. Following a southern French spirit, Provence cypress, olive, pittosporum and other evergreen trees seem to have belonged to the landscape since time immemorial. They combine with ponds, fountains, statues, garden ornaments and stone walls. A swimming pool has been harmoniously incorporated into the garden.
The residence
It was built in 1730 and may even boast even earlier origins: its position overlooking the valley could have been ideal for watchtowers in previous centuries. The central part of the entrance, built on a recessed wall, dates back to the 15th century. The main building overlooks a shaded, enclosed courtyard.
The west wing
From the entrance, a stone switchback staircase with a wrought iron balustrade made by a master metalworker climbs to the rooms on the first floor. The floor is paved with marble tiles, as are some of the other rooms on the level. This space also includes a wardrobe plus a lavatory and is followed by two reception rooms. The first is a lounge with 18th-century wood panelling and terracotta floor tiles, plus a brick fireplace. It opens onto the rear patio. Next to it, a lengthy kitchen includes two exits to the exterior, one via a recently installed door onto the 140-m² terrace and another to the entrance courtyard. Two extra rooms, namely the scullery and boiler room, can be reached from the courtyard via the kitchen. On the other side of the entrance, a corridor leads to a vast dining room, paved with stone slabs, boasting wood panelling and lined with cupboards along the wall, framing a marble fountain installed in an alcove. Opposite, there is an annex.
The south wing
Perpendicular to the wing, the dual aspect rooms are arranged one after another and are bathed in light through large windows. The first lounge particularly stands out thanks to its low wood panelling. It is followed by the former main entrance, with a double-leaf wooden door topped by a glazed fanlight window with period ironwork. A study divided into two separate rooms possesses many bookshelves from the top to bottom of the side walls. Further on, a bedroom with an en suite shower room is decorated in 18th-century style: wallpaper with floral patterns also found on the curtains and furniture, wainscotting and, for the shower room, wood panelling on all the walls. At the end of this part of the edifice, a study stands beneath a ceiling decorated with painted clouds. It still boasts its period wood panelling and windows with wooden frames.
The upstairs
This level has been entirely renovated, including wall, ceiling and floor insulation as well as installation of underfloor heating. After a hallway, there is an anteroom, where a section of wall made up of four cupboard doors opens to reveal the entrance to an archive room. To the side, there is a bedroom paved with terracotta tiles. A second bedroom located in the corner of the edifice boasts an exposed roof frame painted in white, like all the rooms on this level apart from the office. Its en suite shower room is tiled with natural Gers stone slabs. A corridor bathed in gentle light leads to two other spaces, made up of a walk-in wardrobe and a bathroom tiled in grey marble. The terrace and Garonne River plain can be seen from each room. Another bedroom stands out thanks to its walls and ceiling covered in 18th-century inspired wallpaper. From the same period, two curved doors, partially glazed on the upper part, placed either side of the bed open into the shower room. The chessboard patterned wooden floor adds a further touch of sophistication. Lastly, a vast 40-m² bedroom leads to an almost 46-m² office.
The basement
Two cellars occupy the basement of the southern wing and can be reached by four steps at the foot of a discrete stairway from the inner courtyard, hidden behind a small stone wall, itself topped by a carved slab. The first, approximately 40-m² room is devoted to storage, while the second one is still used for its original purpose as a wine cellar.
The outbuildings
They are made up of five separate but connected sections that form a single construction. Their layout combines spaciousness with architectural consistency, while maintaining the independence of each space. They are made up of a guests’ house, a dovecote with an awning and patio, a house and an estate keeper’s house.
The reception building
This building is made up of a single room for holding receptions and is bathed in light through a window in the lower part, two on the upper part and four-leaf French windows opening into the inner courtyard. The concrete slab floor and lime rendered walls provide this space with sobriety and simplicity, reinforced by the exposed beams. Two stone pilasters that are identical to the large main gate frame the wooden gate that opens into a vast parking area.
The guesthouse
This edifice is adjacent to the reception area and opens onto the inner courtyard. A narrow patio with a wrought iron guard-rail around its edge runs along the façade to the entrance door, which opens directly into a lounge where an 18th-century fireplace boasts a stone mantelpiece topped by an overmantel. There is a combination of wood stripped flooring and terracotta tiles. A rather steep staircase near to the entrance leads to a vast room, currently used as an office, with exposed beams on the ceiling. A hallway then leads to a bedroom tucked away beneath the roof and a shower room with a view of the dovecote, surrounding roof tiles and stone urns. On the ground floor, next to the lounge, two wooden doors lead respectively to a shower room and a small, approximately 3-m² kitchen. A direct exit outside provides the occupants with independence as well as immediate access to the relaxation areas, with a Turkish bath and approximately 80-m² cinema suite.
The caretaker’s house
This building, which has been renovated in modern style, includes an open-plan kitchen merging into the lounge, two bedrooms, a shower room, a space that can be converted into a separate studio with a shower room, as well as several other rooms. Next to it, there is a garage and a workshop.
The cottage
The main façade made of rubble stone and topped with a pediment with a genoise corbel boasts a single opening equipped with a four-leaf window. A large reception room could be used as a lounge. It includes an 18th-century stone fireplace framed by two double-leaf wooden doors. One of them opens into a hall leading to the garage and a room on the top floor, while the other leads to three rooms set one after another: a shower room with a lavatory, a bedroom and, at the end, a room that has everything required to be converted into a kitchen. The floors are tiled or paved with travertine stone slabs, the walls are lime rendered and the ceilings boast exposed beams. The rooms are bathed in light through windows on the parking area side.
The dovecote
It is adjoined to the neighbouring building and boasts an awning on one side covering an approximately 35-m² patio that stretches up to the external wall of the cinema suite. Several stone steps with a wrought iron guard-rail lead to a 16th-century studded wooden entrance door. The edifice has three levels, each of which can be easily converted. Two small storage rooms can also be found here, including one for the dustbins.
The swimming pool
An 18-metre-long swimming pool stands below the southern patio and its stone retaining wall, providing the utmost privacy. It can be easily reached via flight of stone steps and boasts a paved decking area along the width of one end, for relaxation after a dip.
The technical room for the pool
This building is located below the swimming pool, in the shade of tall trees’ branches. It is entirely made of wood, including its roof, and boasts 18th-century bullseye windows. It includes a shower room and a lavatory, plus another room with wooden walls and ceiling. The tiled floor provides an immaculate touch. A partition separates it from the boiler room, which has a separate entrance door.
The agricultural storage building
Two-thirds of the wall height on this entirely enclosed edifice are made of breeze blocks, while the flooring is made up of a concrete base. Its very functional surface amounts to almost 300 m², whether for parking cars or storing various produce or equipment.
The area surrounding the residence and the garden
The garden covers approximately 1 hectare, mainly to the northeast of the property. Thanks to excavation work around the residence, to the rear a vast terraced area has been created, while generous flower beds have been installed near the entrance. On old oak grove has been preserved and well maintained. Ponds, gargoyles and fountains all provide coolness and movement. A rose grove also flourishes nearby. Around the buildings, shrubs, climbing plants, potteries and stone ornaments are dotted around the place.
A straight drive to the former entrance door crosses through the inner courtyard, which is bordered by boxwood hedges in the shade of a couple of hundred-year-old plane trees. A wrought iron structure runs along the eastern wall, from the courtyard to the southern terrace, which is a wide lawned area dotted with fountains, supported by a stone retaining wall, through which a flight of stone steps descends to reach the swimming pool below. Further away, the garden blends into the surrounding natural environment. The rest of the land combines meadows and coppices.
Our opinion
This 18th-century residence with accurately restored period interiors stands on a hill and boasts a multitude of ways to enjoy living here. The long, 35-metre, lime rendered façade looms into view through the copses of trees situated below it. Behind this façade lies a unique renovation project dreamed up by the current occupants, using authentic materials, remarkable period decorations and restorations that are faithful to the property’s spirit. The residence, its outbuildings and garden seem to have remained unchanged since their origins in 1730. Each room is a homage to decorative arts, while the exterior gracefully complements the interior. This unique property could equally suit family life or a live-in bed and breakfast accommodation project.
2 978 000 €
Fees at the Vendor’s expense
Reference 483180
| Land registry surface area | 11 ha 37 a 22 ca |
| Main building floor area | 595 m² |
| Number of bedrooms | 9 |
| Outbuildings floor area | 1095 m² |
| including refurbished area | 645 m² |
French Energy Performance Diagnosis
NB: The above information is not only the result of our visit to the property; it is also based on information provided by the current owner. It is by no means comprehensive or strictly accurate especially where surface areas and construction dates are concerned. We cannot, therefore, be held liable for any misrepresentation.

